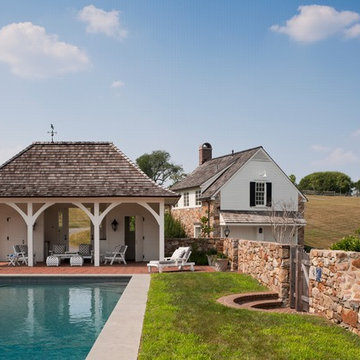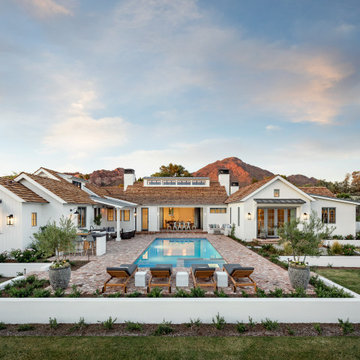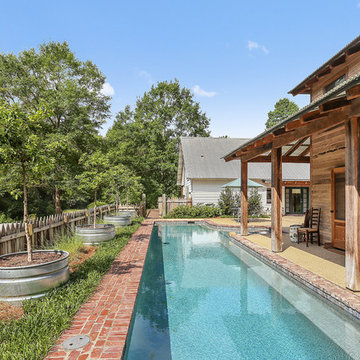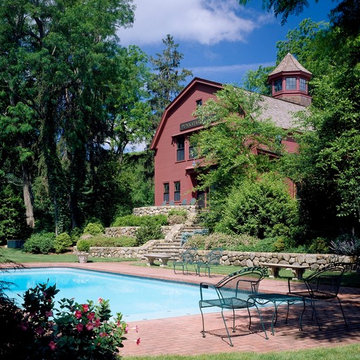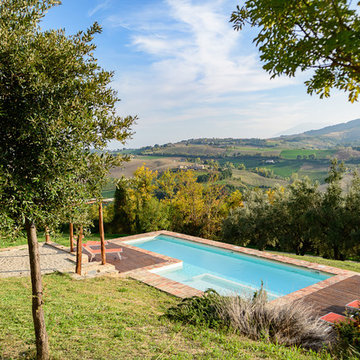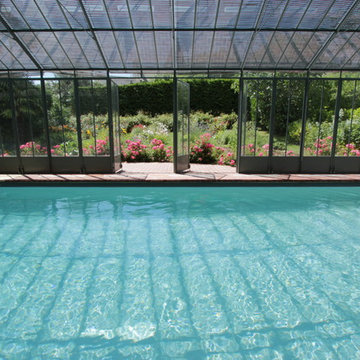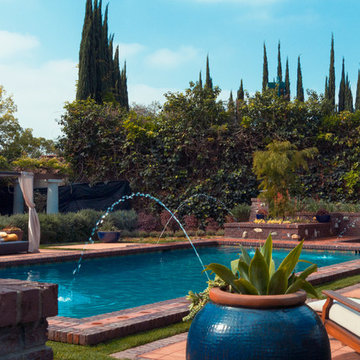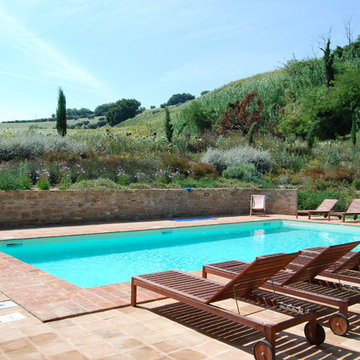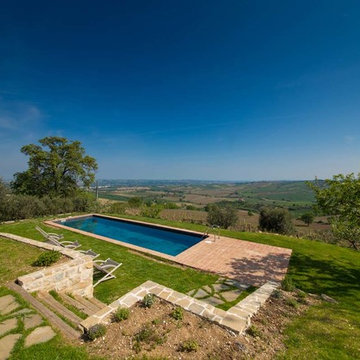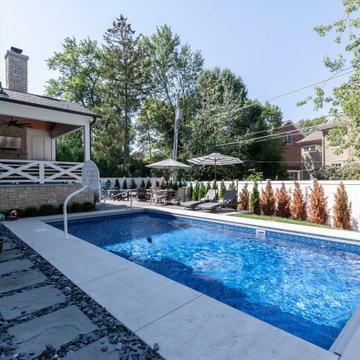長方形カントリー風のプール (レンガ敷き、真砂土舗装) の写真
絞り込み:
資材コスト
並び替え:今日の人気順
写真 1〜20 枚目(全 67 枚)
1/5
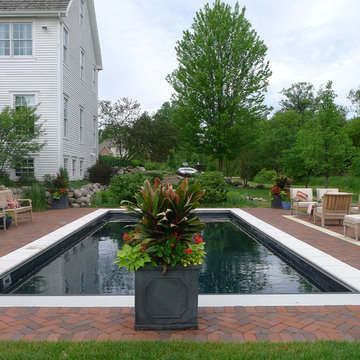
Red clay pavers on the pool deck. Valders stone coping on the pool. Boulder retaining wall made from WI granite. Columnar maples soften the building facade. Feather reed grasses in front of retaining wall.
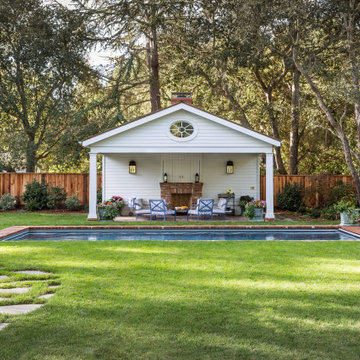
Complete Renovation
Build: EBCON Corporation
Design: Tineke Triggs - Artistic Designs for Living
Architecture: Tim Barber and Kirk Snyder
Landscape: John Dahlrymple Landscape Architecture
Photography: Laura Hull
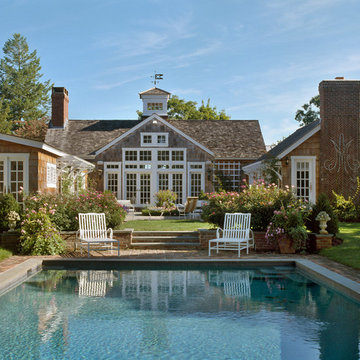
Beach Cottage
The center building began life as a barn and was moved from Westhampton Beach to Quogue.
The wings were joined to the main living space by adding
circulation and entries, opening up the existing dining and kitchen areas along with the main living space, adding doors and windows to the courtyard.
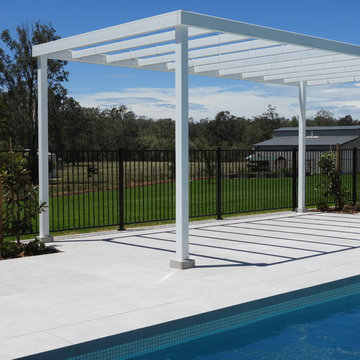
powder coated steel pergola
シドニーにあるラグジュアリーな巨大なカントリー風のおしゃれなプール (レンガ敷き) の写真
シドニーにあるラグジュアリーな巨大なカントリー風のおしゃれなプール (レンガ敷き) の写真
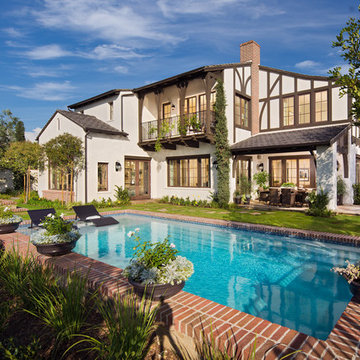
Lot 9 Backyard & Pool at Artisan Collection
オレンジカウンティにあるカントリー風のおしゃれな裏庭プール (レンガ敷き) の写真
オレンジカウンティにあるカントリー風のおしゃれな裏庭プール (レンガ敷き) の写真
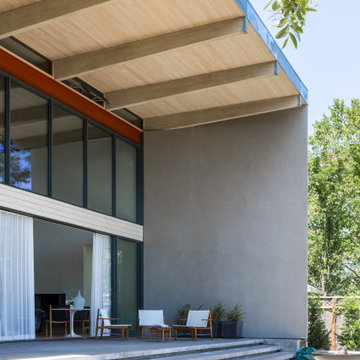
A city couple looking for a place to escape to in St. Helena, in Napa Valley, built this modern home, designed by Butler Armsden Architects. The double height main room of the house is a living room, breakfast room and kitchen. It opens through sliding doors to an outdoor dining room and lounge. We combined their treasured family heirlooms with sleek furniture to create an eclectic and relaxing sanctuary.
---
Project designed by ballonSTUDIO. They discreetly tend to the interior design needs of their high-net-worth individuals in the greater Bay Area and to their second home locations.
For more about ballonSTUDIO, see here: https://www.ballonstudio.com/
To learn more about this project, see here: https://www.ballonstudio.com/st-helena-sanctuary
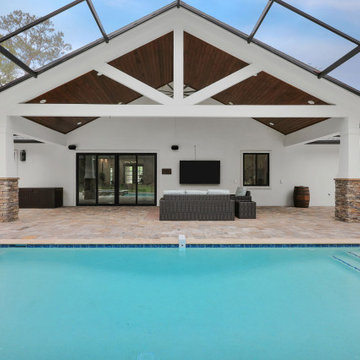
This beach house and farm style setting was perfect for a simple but luxurious pool:
Large Sun Shelf
Spa
Interior Finish: Cove Blue Pebble
Tile: NPT MBS - Blue Marble
Grout: White
Trim Tile: Blue Teal
Spa Spillway: Granite
StackStone
Coping: Ivory Travertine
Deck: Tremron Sierra
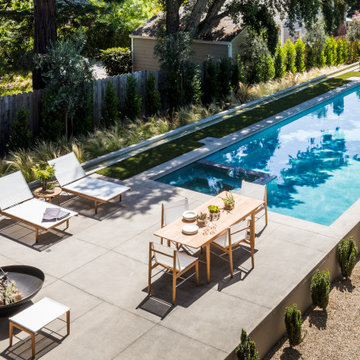
A city couple looking for a place to escape to in St. Helena, in Napa Valley, built this modern home, designed by Butler Armsden Architects. The double height main room of the house is a living room, breakfast room and kitchen. It opens through sliding doors to an outdoor dining room and lounge. We combined their treasured family heirlooms with sleek furniture to create an eclectic and relaxing sanctuary.
---
Project designed by ballonSTUDIO. They discreetly tend to the interior design needs of their high-net-worth individuals in the greater Bay Area and to their second home locations.
For more about ballonSTUDIO, see here: https://www.ballonstudio.com/
To learn more about this project, see here: https://www.ballonstudio.com/st-helena-sanctuary
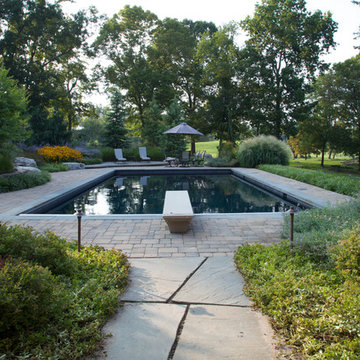
Landscape Architect: Chad Talton, Surrounds Inc.
ワシントンD.C.にある広いカントリー風のおしゃれなプール (レンガ敷き) の写真
ワシントンD.C.にある広いカントリー風のおしゃれなプール (レンガ敷き) の写真
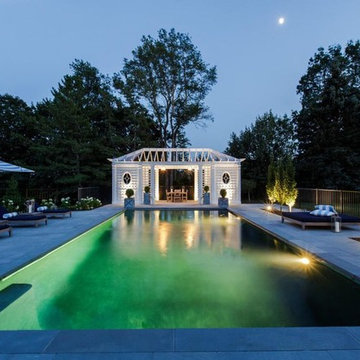
Pool perfection. Elegant pool house painted in Benjamin Moore exterior white Moorglo Soft gloss for a perfect contrast. Exterior Residential Painting in New Canaan, CT
長方形カントリー風のプール (レンガ敷き、真砂土舗装) の写真
1
