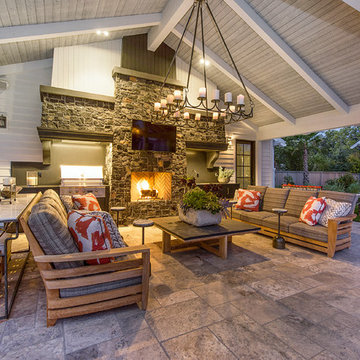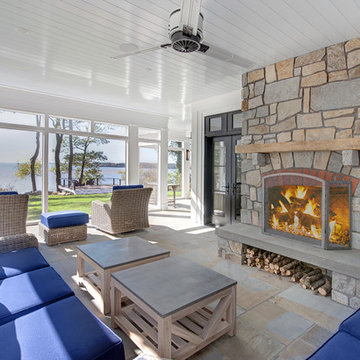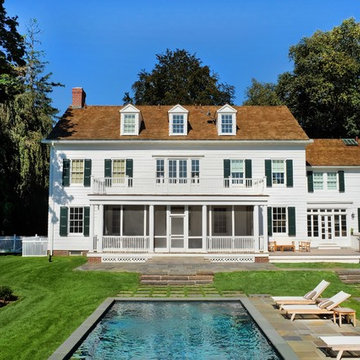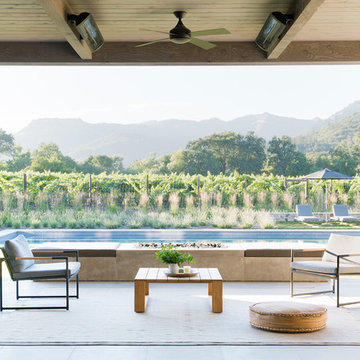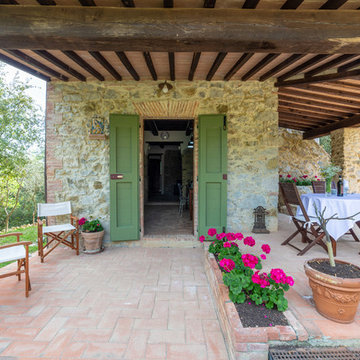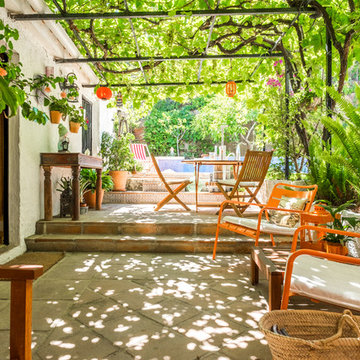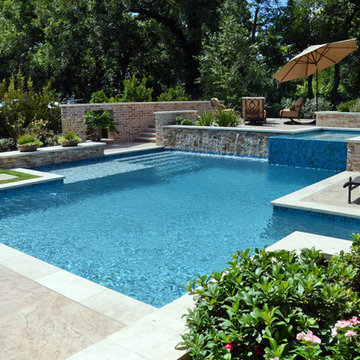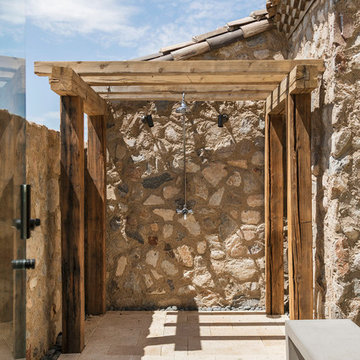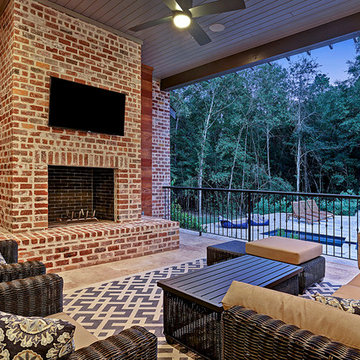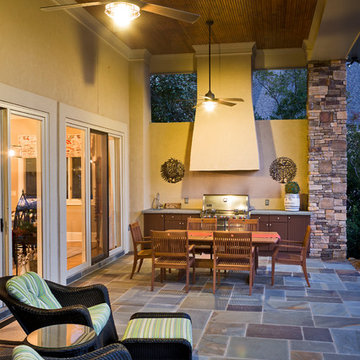絞り込み:
資材コスト
並び替え:今日の人気順
写真 1〜20 枚目(全 479 枚)
1/3
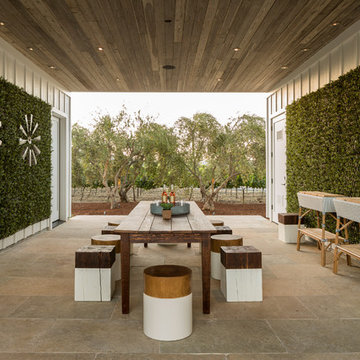
Patio sitting area with green wall
サンフランシスコにあるカントリー風のおしゃれな中庭のテラス (壁面緑化、タイル敷き、張り出し屋根) の写真
サンフランシスコにあるカントリー風のおしゃれな中庭のテラス (壁面緑化、タイル敷き、張り出し屋根) の写真
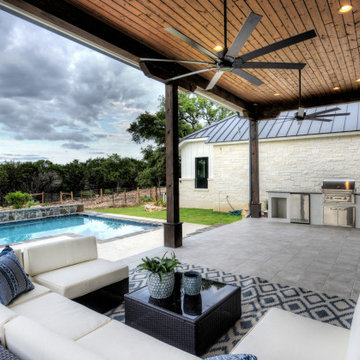
オースティンにあるお手頃価格の中くらいなカントリー風のおしゃれな裏庭のテラス (アウトドアキッチン、タイル敷き、張り出し屋根) の写真
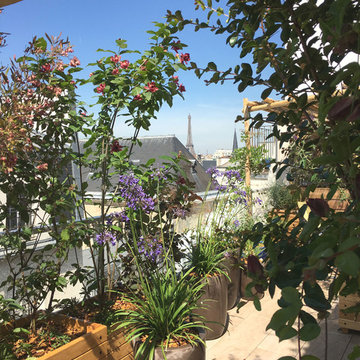
Les nouvelles plantations cadrent les vues sur la ville - en l'occurence la Tour Eiffel
パリにある高級な中くらいなカントリー風のおしゃれな横庭のテラス (コンテナガーデン、タイル敷き、パーゴラ) の写真
パリにある高級な中くらいなカントリー風のおしゃれな横庭のテラス (コンテナガーデン、タイル敷き、パーゴラ) の写真
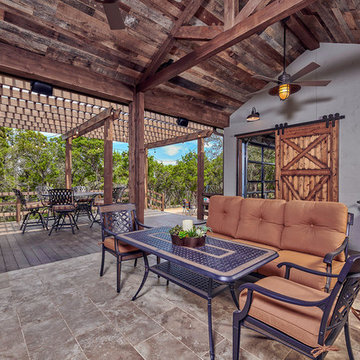
Features to the cabana include reclaimed wood ceiling, a-frame ceiling, wood tile floor, garage doors and sliding barn doors.
他の地域にある高級な広いカントリー風のおしゃれな縁側・ポーチ (ファイヤーピット、タイル敷き、パーゴラ) の写真
他の地域にある高級な広いカントリー風のおしゃれな縁側・ポーチ (ファイヤーピット、タイル敷き、パーゴラ) の写真
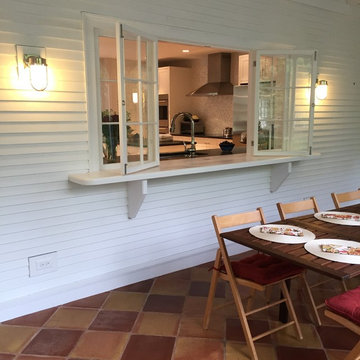
e4 Interior Design
This farmhouse was purchased by the clients in the end of 2015. The timeframe for the renovation was tight, as the home is a hot summer rental in the historic district of Kennebunkport. This antique colonial home had been expanded over the years. The intention behind the renovation was quite simple; to remove wall paper, apply fresh paint, change out some light fixtures and renovate the kitchen. A somewhat small project turned into a massive renovation, with the renovation of 3 bathrooms and a powder room, a kitchen, adding a staircase, plumbing, floors, changing windows, not to mention furnishing the entire house afterwords. The finished product really speaks for itself!
The aesthetic is "coastal farmhouse". We did not want to make it too coastal (as it is not on the water, but rather in a coastal town) or too farmhouse-y (while still trying to maintain some of the character of the house.) Old floors on both the first and second levels were made plumb (reused as vertical supports), and the old wood beams were repurposed as well - both in the floors and in the architectural details. For example - in the fireplace in the kitchen and around the door openings into the dining room you can see the repurposed wood! The newel post and balusters on the mudroom stairs were also from the repurposed lot of wood, but completely refinished for a new use.
The clients were young and savvy, with a very hands on approach to the design and construction process. A very skilled bargain hunter, the client spent much of her free time when she was not working, going to estate sales and outlets to outfit the house. Their builder, as stated earlier, was very savvy in reusing wood where he could as well as salvaging things such as the original doors and door hardware while at the same time bringing the house up to date.
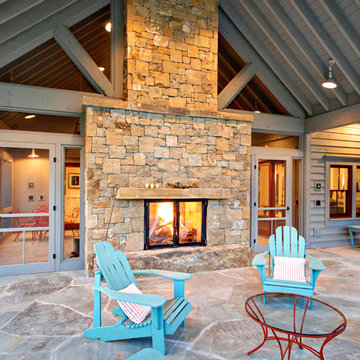
Robert Hawkins, Be A Deer
他の地域にある高級な中くらいなカントリー風のおしゃれな裏庭のテラス (ファイヤーピット、張り出し屋根、タイル敷き) の写真
他の地域にある高級な中くらいなカントリー風のおしゃれな裏庭のテラス (ファイヤーピット、張り出し屋根、タイル敷き) の写真
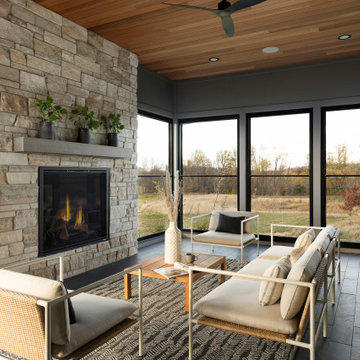
In the great room there are 3 locally sourced reclaimed white oak beams full of character and warmth. The two twin doors that flank the 42” limestone fireplace lead to a relaxing three-season porch featuring a second 42” gas fireplace, beautiful views, and a clear cedar ceiling.
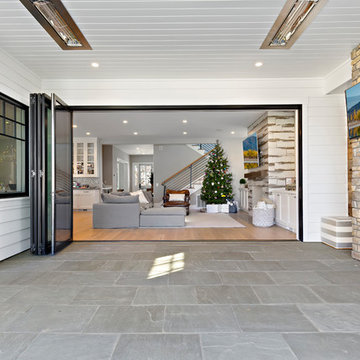
A modern farmhouse style home enjoys an extended living space created by AG Millworks Bi-Fold Patio Doors.
Photo by Danny Chung
ロサンゼルスにある中くらいなカントリー風のおしゃれな裏庭のテラス (屋外暖炉、タイル敷き、張り出し屋根) の写真
ロサンゼルスにある中くらいなカントリー風のおしゃれな裏庭のテラス (屋外暖炉、タイル敷き、張り出し屋根) の写真
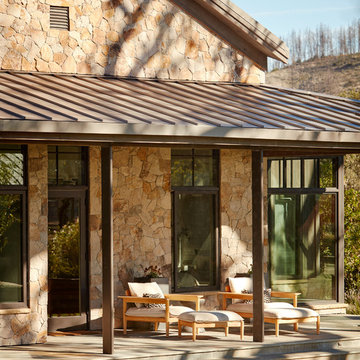
Amy A. Alper, Architect
Landscape Design by Merge Studio
Photos by John Merkl
サンフランシスコにあるカントリー風のおしゃれな縁側・ポーチ (タイル敷き、オーニング・日よけ) の写真
サンフランシスコにあるカントリー風のおしゃれな縁側・ポーチ (タイル敷き、オーニング・日よけ) の写真
カントリー風のエクステリア・外構 (タイル敷き) の写真
1







