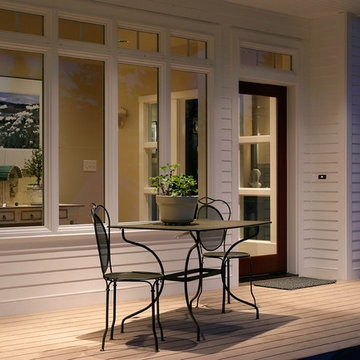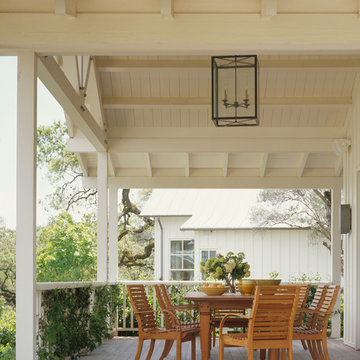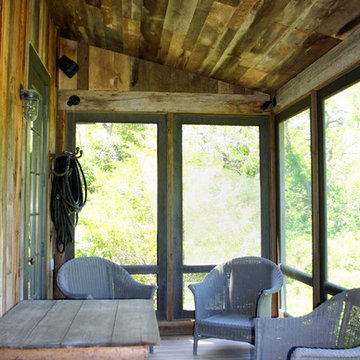絞り込み:
資材コスト
並び替え:今日の人気順
写真 1〜20 枚目(全 215 枚)
1/4

This transitional timber frame home features a wrap-around porch designed to take advantage of its lakeside setting and mountain views. Natural stone, including river rock, granite and Tennessee field stone, is combined with wavy edge siding and a cedar shingle roof to marry the exterior of the home with it surroundings. Casually elegant interiors flow into generous outdoor living spaces that highlight natural materials and create a connection between the indoors and outdoors.
Photography Credit: Rebecca Lehde, Inspiro 8 Studios

This beautiful, modern lakefront pool features a negative edge perfectly highlighting gorgeous sunset views over the lake water. An over-sized sun shelf with bubblers, negative edge spa, rain curtain in the gazebo, and two fire bowls create a stunning serene space.

Amazing front porch of a modern farmhouse built by Steve Powell Homes (www.stevepowellhomes.com). Photo Credit: David Cannon Photography (www.davidcannonphotography.com)
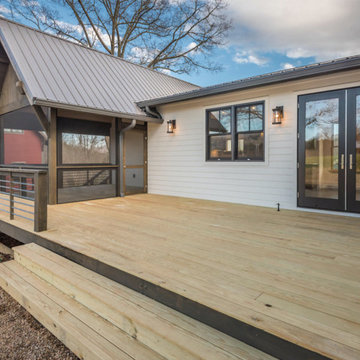
Perfectly settled in the shade of three majestic oak trees, this timeless homestead evokes a deep sense of belonging to the land. The Wilson Architects farmhouse design riffs on the agrarian history of the region while employing contemporary green technologies and methods. Honoring centuries-old artisan traditions and the rich local talent carrying those traditions today, the home is adorned with intricate handmade details including custom site-harvested millwork, forged iron hardware, and inventive stone masonry. Welcome family and guests comfortably in the detached garage apartment. Enjoy long range views of these ancient mountains with ample space, inside and out.
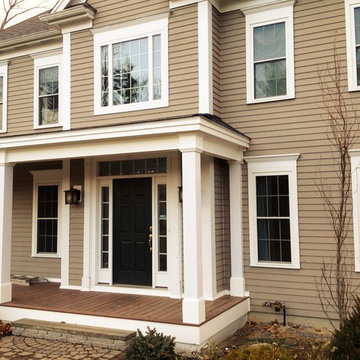
Kate Blehar
John T. Pugh, Architect, LLC is an architectural design firm located in Boston, Massachusetts. John is a registered architect, whose design work has been published and exhibited both nationally and internationally. In addition to his design accolades, John is a seasoned project manager who personally works with each client to design and craft their beautiful new residence or addition. Our firm can provide clients with seamless concept to construction close-out project delivery. If a client prefers working in a more traditional design-only basis, we warmly welcome that approach as well. “Customer first, customer focused” is our approach to every project.
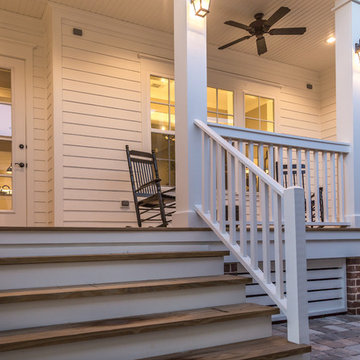
Chris Foster Photography
マイアミにあるお手頃価格の中くらいなカントリー風のおしゃれな縁側・ポーチ (デッキ材舗装、張り出し屋根) の写真
マイアミにあるお手頃価格の中くらいなカントリー風のおしゃれな縁側・ポーチ (デッキ材舗装、張り出し屋根) の写真

This new house is reminiscent of the farm type houses in the Napa Valley. Although the new house is a more sophisticated design, it still remains simple in plan and overall shape. At the front entrance an entry vestibule opens onto the Great Room with kitchen, dining and living areas. A media room, guest room and small bath are also on the ground floor. Pocketed lift and slide doors and windows provide large openings leading out to a trellis covered rear deck and steps down to a lawn and pool with views of the vineyards beyond.
The second floor includes a master bedroom and master bathroom with a covered porch, an exercise room, a laundry and two children’s bedrooms each with their own bathroom
Benjamin Dhong of Benjamin Dhong Interiors worked with the owner on colors, interior finishes such as tile, stone, flooring, countertops, decorative light fixtures, some cabinet design and furnishings
Photos by Adrian Gregorutti

The Kelso's Porch is a stunning outdoor space designed for comfort and entertainment. It features a beautiful brick fireplace surround, creating a cozy atmosphere and a focal point for gatherings. Ceiling heaters are installed to ensure warmth during cooler days or evenings, allowing the porch to be enjoyed throughout the year. The porch is covered, providing protection from the elements and allowing for outdoor enjoyment even during inclement weather. An outdoor covered living space offers additional seating and lounging areas, perfect for relaxing or hosting guests. The porch is equipped with outdoor kitchen appliances, allowing for convenient outdoor cooking and entertaining. A round chandelier adds a touch of elegance and provides ambient lighting. Skylights bring in natural light and create an airy and bright atmosphere. The porch is furnished with comfortable wicker furniture, providing a cozy and stylish seating arrangement. The Kelso's Porch is a perfect retreat for enjoying the outdoors in comfort and style, whether it's for relaxing by the fireplace, cooking and dining al fresco, or simply enjoying the company of family and friends.
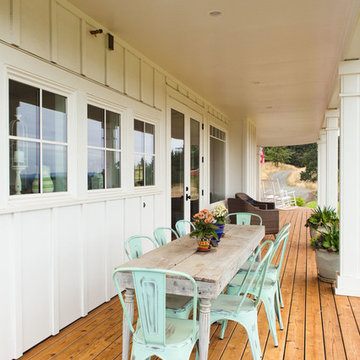
Rustic outdoor living table and chairs on a covered, wraparound porch.
ポートランドにある広いカントリー風のおしゃれな縁側・ポーチ (デッキ材舗装、張り出し屋根) の写真
ポートランドにある広いカントリー風のおしゃれな縁側・ポーチ (デッキ材舗装、張り出し屋根) の写真
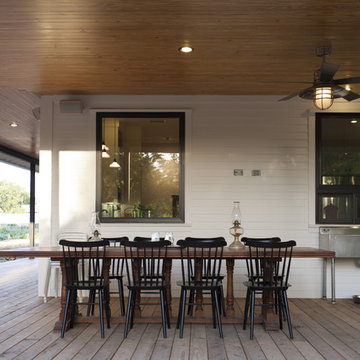
Modern details on a traditional farmhouse porch.
Whit Preston Photography
オースティンにあるカントリー風のおしゃれな縁側・ポーチ (デッキ材舗装、張り出し屋根) の写真
オースティンにあるカントリー風のおしゃれな縁側・ポーチ (デッキ材舗装、張り出し屋根) の写真
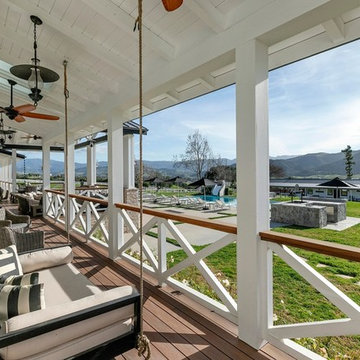
オレンジカウンティにあるラグジュアリーな広いカントリー風のおしゃれな縁側・ポーチ (デッキ材舗装、張り出し屋根) の写真
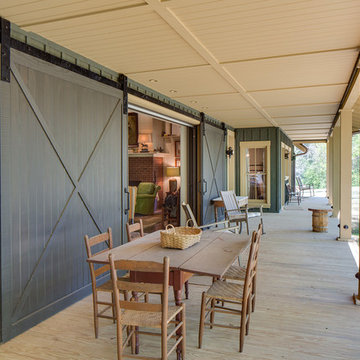
Bengel Design Interiors
Chad Mellon Photography
ナッシュビルにある広いカントリー風のおしゃれな縁側・ポーチ (デッキ材舗装、張り出し屋根) の写真
ナッシュビルにある広いカントリー風のおしゃれな縁側・ポーチ (デッキ材舗装、張り出し屋根) の写真
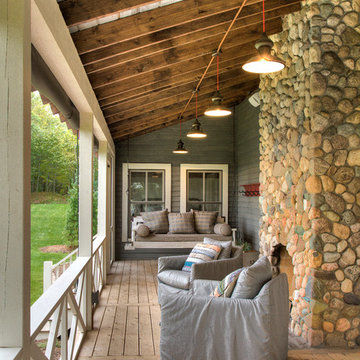
ミネアポリスにある高級な中くらいなカントリー風のおしゃれな縁側・ポーチ (ファイヤーピット、デッキ材舗装、張り出し屋根) の写真
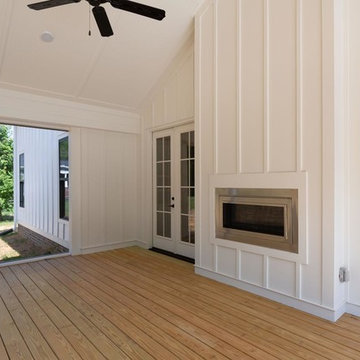
Dwight Myers Real Estate Photography
ローリーにある高級な広いカントリー風のおしゃれな縁側・ポーチ (網戸付きポーチ、デッキ材舗装、張り出し屋根) の写真
ローリーにある高級な広いカントリー風のおしゃれな縁側・ポーチ (網戸付きポーチ、デッキ材舗装、張り出し屋根) の写真
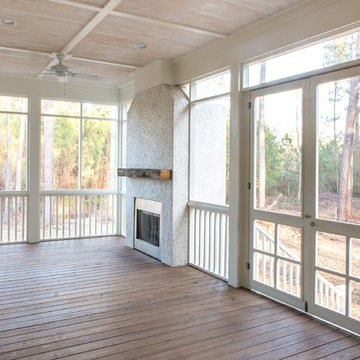
Minette Hand Photography
チャールストンにある中くらいなカントリー風のおしゃれな縁側・ポーチ (網戸付きポーチ、デッキ材舗装、張り出し屋根) の写真
チャールストンにある中くらいなカントリー風のおしゃれな縁側・ポーチ (網戸付きポーチ、デッキ材舗装、張り出し屋根) の写真
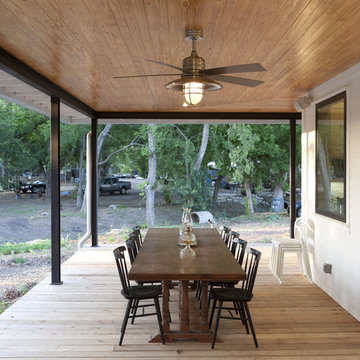
Modern details on a traditional farmhouse porch.
Whit Preston Photography
オースティンにあるカントリー風のおしゃれな縁側・ポーチ (デッキ材舗装、張り出し屋根) の写真
オースティンにあるカントリー風のおしゃれな縁側・ポーチ (デッキ材舗装、張り出し屋根) の写真

Perfectly settled in the shade of three majestic oak trees, this timeless homestead evokes a deep sense of belonging to the land. The Wilson Architects farmhouse design riffs on the agrarian history of the region while employing contemporary green technologies and methods. Honoring centuries-old artisan traditions and the rich local talent carrying those traditions today, the home is adorned with intricate handmade details including custom site-harvested millwork, forged iron hardware, and inventive stone masonry. Welcome family and guests comfortably in the detached garage apartment. Enjoy long range views of these ancient mountains with ample space, inside and out.
ブラウンのカントリー風のエクステリア・外構 (デッキ材舗装) の写真
1






