絞り込み:
資材コスト
並び替え:今日の人気順
写真 1〜20 枚目(全 1,836 枚)
1/4
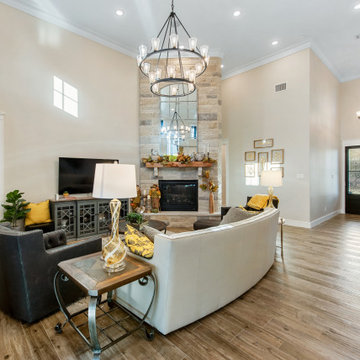
The foyer opens to a spacious living room, where clerestory windows bring in more lovely sunlight and view of the trees. A corner fireplace makes a cozy focal point, and is viewable from the adjacent dining room and kitchen. Entry on the left to the master suite and hall on the right to secondary bedrooms, baths and laundry.
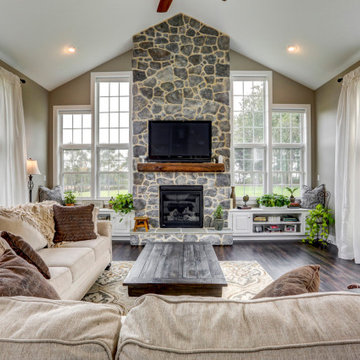
Photo Credit: Vivid Home Photography
広いカントリー風のおしゃれなファミリールーム (ベージュの壁、標準型暖炉、石材の暖炉まわり、壁掛け型テレビ、三角天井) の写真
広いカントリー風のおしゃれなファミリールーム (ベージュの壁、標準型暖炉、石材の暖炉まわり、壁掛け型テレビ、三角天井) の写真

We refaced the old plain brick with a German Smear treatment and replace an old wood stove with a new one.
ニューヨークにあるお手頃価格の中くらいなカントリー風のおしゃれな独立型リビング (ライブラリー、ベージュの壁、淡色無垢フローリング、薪ストーブ、レンガの暖炉まわり、埋込式メディアウォール、茶色い床、塗装板張りの天井、白い天井) の写真
ニューヨークにあるお手頃価格の中くらいなカントリー風のおしゃれな独立型リビング (ライブラリー、ベージュの壁、淡色無垢フローリング、薪ストーブ、レンガの暖炉まわり、埋込式メディアウォール、茶色い床、塗装板張りの天井、白い天井) の写真

アトランタにあるカントリー風のおしゃれなオープンリビング (ベージュの壁、無垢フローリング、レンガの暖炉まわり、標準型暖炉、壁掛け型テレビ、茶色い床、格子天井、塗装板張りの壁、アクセントウォール) の写真

デトロイトにある広いカントリー風のおしゃれな独立型ファミリールーム (ベージュの壁、淡色無垢フローリング、標準型暖炉、石材の暖炉まわり、埋込式メディアウォール、茶色い床) の写真

オクラホマシティにあるカントリー風のおしゃれなオープンリビング (ベージュの壁、淡色無垢フローリング、標準型暖炉、石材の暖炉まわり、壁掛け型テレビ、ベージュの床) の写真
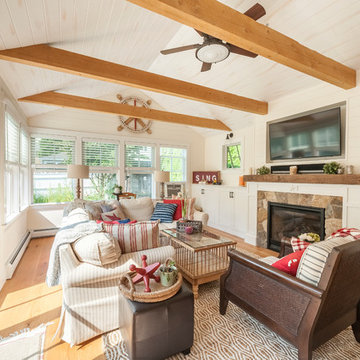
Photo Credit: Dan St. John
ボストンにあるカントリー風のおしゃれなファミリールーム (標準型暖炉、石材の暖炉まわり、壁掛け型テレビ、ベージュの壁、無垢フローリング、茶色い床) の写真
ボストンにあるカントリー風のおしゃれなファミリールーム (標準型暖炉、石材の暖炉まわり、壁掛け型テレビ、ベージュの壁、無垢フローリング、茶色い床) の写真

This small house doesn't feel small because of the high ceilings and the connections of the spaces. The daylight was carefully plotted to allow for sunny spaces in the winter and cool ones in the summer. Duffy Healey, photographer.
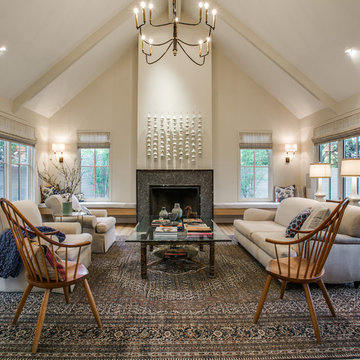
The vaulted airy space of the traditional yet simple family room is highlighted by the herringbone marble fireplace surround. Accented with the artist’s sculpture overhead, the designer chose soft colors with hints of blue create a relaxed, informal space. Art and sculptures by Martha Burkert. ©Shoot2Sell Photography
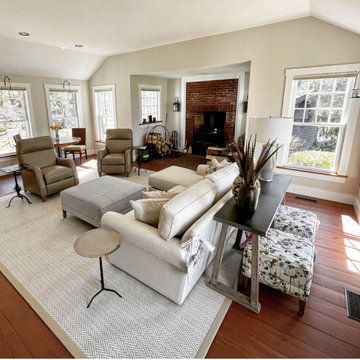
ニューヨークにある高級な広いカントリー風のおしゃれな独立型ファミリールーム (ベージュの壁、無垢フローリング、薪ストーブ、レンガの暖炉まわり、据え置き型テレビ、格子天井) の写真

サンディエゴにある広いカントリー風のおしゃれなオープンリビング (ベージュの壁、淡色無垢フローリング、石材の暖炉まわり、埋込式メディアウォール、茶色い床、表し梁) の写真

ニューヨークにあるお手頃価格の広いカントリー風のおしゃれなLDK (ベージュの壁、カーペット敷き、標準型暖炉、レンガの暖炉まわり、壁掛け型テレビ、ベージュの床、三角天井、塗装板張りの壁、アクセントウォール) の写真

ナッシュビルにある中くらいなカントリー風のおしゃれなLDK (ベージュの壁、無垢フローリング、標準型暖炉、積石の暖炉まわり、壁掛け型テレビ、茶色い床、表し梁、塗装板張りの壁) の写真

Large living area with indoor/outdoor space. Folding NanaWall opens to porch for entertaining or outdoor enjoyment.
他の地域にあるラグジュアリーな広いカントリー風のおしゃれなLDK (ベージュの壁、無垢フローリング、標準型暖炉、レンガの暖炉まわり、壁掛け型テレビ、茶色い床、格子天井、塗装板張りの壁) の写真
他の地域にあるラグジュアリーな広いカントリー風のおしゃれなLDK (ベージュの壁、無垢フローリング、標準型暖炉、レンガの暖炉まわり、壁掛け型テレビ、茶色い床、格子天井、塗装板張りの壁) の写真

We completely updated this home from the outside to the inside. Every room was touched because the owner wanted to make it very sell-able. Our job was to lighten, brighten and do as many updates as we could on a shoe string budget. We started with the outside and we cleared the lakefront so that the lakefront view was open to the house. We also trimmed the large trees in the front and really opened the house up, before we painted the home and freshen up the landscaping. Inside we painted the house in a white duck color and updated the existing wood trim to a modern white color. We also installed shiplap on the TV wall and white washed the existing Fireplace brick. We installed lighting over the kitchen soffit as well as updated the can lighting. We then updated all 3 bathrooms. We finished it off with custom barn doors in the newly created office as well as the master bedroom. We completed the look with custom furniture!
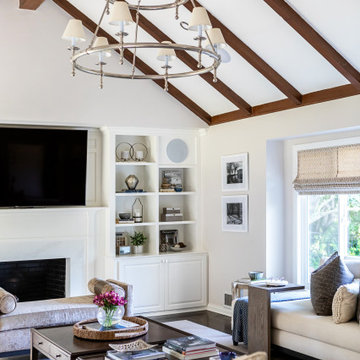
The entryway, living, and dining room in this Chevy Chase home were renovated with structural changes to accommodate a family of five. It features a bright palette, functional furniture, a built-in BBQ/grill, and statement lights.
Project designed by Courtney Thomas Design in La Cañada. Serving Pasadena, Glendale, Monrovia, San Marino, Sierra Madre, South Pasadena, and Altadena.
For more about Courtney Thomas Design, click here: https://www.courtneythomasdesign.com/
To learn more about this project, click here:
https://www.courtneythomasdesign.com/portfolio/home-renovation-la-canada/

This Beautiful Country Farmhouse rests upon 5 acres among the most incredible large Oak Trees and Rolling Meadows in all of Asheville, North Carolina. Heart-beats relax to resting rates and warm, cozy feelings surplus when your eyes lay on this astounding masterpiece. The long paver driveway invites with meticulously landscaped grass, flowers and shrubs. Romantic Window Boxes accentuate high quality finishes of handsomely stained woodwork and trim with beautifully painted Hardy Wood Siding. Your gaze enhances as you saunter over an elegant walkway and approach the stately front-entry double doors. Warm welcomes and good times are happening inside this home with an enormous Open Concept Floor Plan. High Ceilings with a Large, Classic Brick Fireplace and stained Timber Beams and Columns adjoin the Stunning Kitchen with Gorgeous Cabinets, Leathered Finished Island and Luxurious Light Fixtures. There is an exquisite Butlers Pantry just off the kitchen with multiple shelving for crystal and dishware and the large windows provide natural light and views to enjoy. Another fireplace and sitting area are adjacent to the kitchen. The large Master Bath boasts His & Hers Marble Vanity’s and connects to the spacious Master Closet with built-in seating and an island to accommodate attire. Upstairs are three guest bedrooms with views overlooking the country side. Quiet bliss awaits in this loving nest amiss the sweet hills of North Carolina.

остиная кантри. Вечерний вид гостиной. Угловой камин дровяной, диван, кресло, журнальный столик, тв на стене.
他の地域にあるお手頃価格の中くらいなカントリー風のおしゃれなLDK (ベージュの壁、コーナー設置型暖炉、壁掛け型テレビ、無垢フローリング、石材の暖炉まわり、茶色い床、表し梁、パネル壁) の写真
他の地域にあるお手頃価格の中くらいなカントリー風のおしゃれなLDK (ベージュの壁、コーナー設置型暖炉、壁掛け型テレビ、無垢フローリング、石材の暖炉まわり、茶色い床、表し梁、パネル壁) の写真
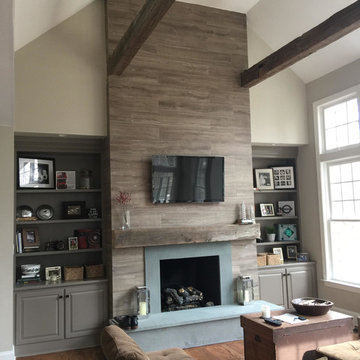
フィラデルフィアにある中くらいなカントリー風のおしゃれな独立型リビング (ベージュの壁、無垢フローリング、標準型暖炉、石材の暖炉まわり、壁掛け型テレビ) の写真
カントリー風のテレビ周りのインテリア (ベージュの壁) の写真
1




