絞り込み:
資材コスト
並び替え:今日の人気順
写真 1〜20 枚目(全 93 枚)
1/4

Shiplap and a center beam added to these vaulted ceilings makes the room feel airy and casual.
デンバーにある中くらいなカントリー風のおしゃれなオープンリビング (グレーの壁、カーペット敷き、標準型暖炉、レンガの暖炉まわり、据え置き型テレビ、グレーの床、塗装板張りの天井) の写真
デンバーにある中くらいなカントリー風のおしゃれなオープンリビング (グレーの壁、カーペット敷き、標準型暖炉、レンガの暖炉まわり、据え置き型テレビ、グレーの床、塗装板張りの天井) の写真

A lovingly restored Georgian farmhouse in the heart of the Lake District.
Our shared aim was to deliver an authentic restoration with high quality interiors, and ingrained sustainable design principles using renewable energy.
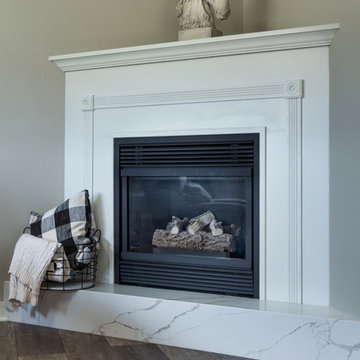
Updated corner gas fireplace with mitered white marble pattern quartz hearth.
Photo Credit - Studio Three Beau
他の地域にある低価格の小さなカントリー風のおしゃれなLDK (グレーの壁、クッションフロア、コーナー設置型暖炉、木材の暖炉まわり、据え置き型テレビ、グレーの床) の写真
他の地域にある低価格の小さなカントリー風のおしゃれなLDK (グレーの壁、クッションフロア、コーナー設置型暖炉、木材の暖炉まわり、据え置き型テレビ、グレーの床) の写真
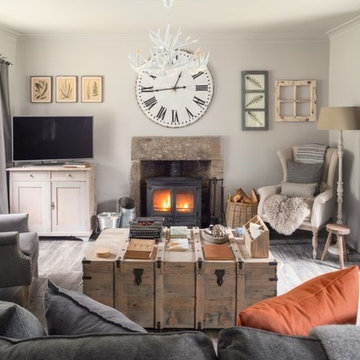
Unique Home Stays
グラスゴーにある小さなカントリー風のおしゃれな独立型リビング (白い壁、据え置き型テレビ、グレーの床、薪ストーブ、金属の暖炉まわり) の写真
グラスゴーにある小さなカントリー風のおしゃれな独立型リビング (白い壁、据え置き型テレビ、グレーの床、薪ストーブ、金属の暖炉まわり) の写真

This home is full of clean lines, soft whites and grey, & lots of built-in pieces. Large entry area with message center, dual closets, custom bench with hooks and cubbies to keep organized. Living room fireplace with shiplap, custom mantel and cabinets, and white brick.
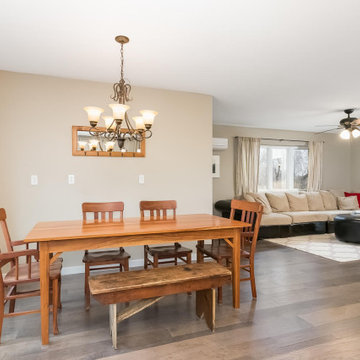
In this living room dining room combo we updated the 1997 finishes. The flooring was removed replaced engineered wood floors. The textured walls were smoothed and new white trim was added. The popcorn ceiling was removed and replaced with a beautiful smooth ceiling.
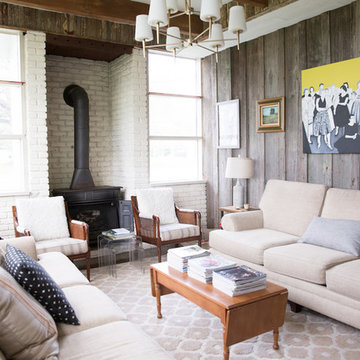
Photography: Jen Burner Photography
ニューオリンズにあるお手頃価格の広いカントリー風のおしゃれな独立型ファミリールーム (白い壁、薪ストーブ、レンガの暖炉まわり、据え置き型テレビ、グレーの床) の写真
ニューオリンズにあるお手頃価格の広いカントリー風のおしゃれな独立型ファミリールーム (白い壁、薪ストーブ、レンガの暖炉まわり、据え置き型テレビ、グレーの床) の写真
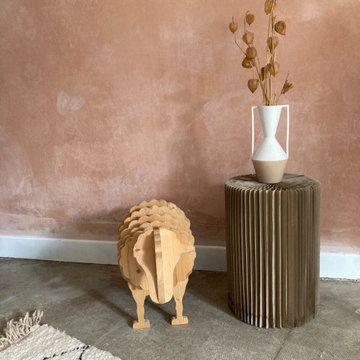
Février 2021 : à l'achat la maison est inhabitée depuis 20 ans, la dernière fille en vie du couple qui vivait là est trop fatiguée pour continuer à l’entretenir, elle veut vendre à des gens qui sont vraiment amoureux du lieu parce qu’elle y a passé toute son enfance et que ses parents y ont vécu si heureux… la maison vaut une bouchée de pain, mais elle est dans son jus, il faut tout refaire. Elle est très encombrée mais totalement saine. Il faudra refaire l’électricité c’est sûr, les fenêtres aussi. Il est entendu avec les vendeurs que tout reste, meubles, vaisselle, tout. Car il y a là beaucoup à jeter mais aussi des trésors dont on va faire des merveilles...
3 ans plus tard, beaucoup d’huile de coude et de réflexions pour customiser les meubles existants, les compléter avec peu de moyens, apporter de la lumière et de la douceur, désencombrer sans manquer de rien… voilà le résultat.
Et on s’y sent extraordinairement bien, dans cette délicieuse maison de campagne.
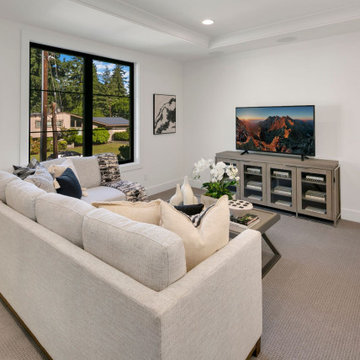
The Madera's family room is a modern and inviting space designed for relaxation and entertainment. The gray carpet lays the foundation for a comfortable and cozy atmosphere. Crisp white couches offer ample seating for family and guests, providing a sense of brightness and airiness to the room. White walls add a touch of elegance while creating a blank canvas for various decorative elements.
A TV serves as the focal point of the family room, perfect for movie nights and leisurely viewing. The TV stand, crafted from gray wood, complements the overall design and provides storage space for media equipment and other essentials. Stylish black windows frame the outside view, bringing in natural light while adding a bold contrast to the room's light-colored palette.
The Madera's family room is an ideal space for spending quality time with loved ones, whether it's watching movies, playing games, or simply enjoying each other's company in a comfortable and visually appealing environment.
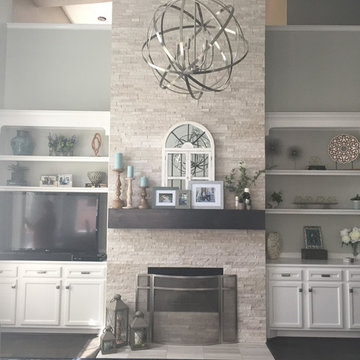
ヒューストンにある高級な中くらいなカントリー風のおしゃれなLDK (グレーの壁、濃色無垢フローリング、標準型暖炉、石材の暖炉まわり、据え置き型テレビ、グレーの床) の写真
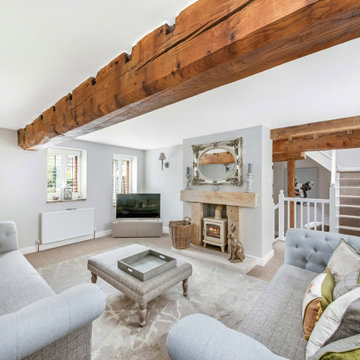
House photography in West Yorkshire. Property photographer in Huddersfield.
マンチェスターにあるカントリー風のおしゃれな独立型リビング (グレーの壁、カーペット敷き、薪ストーブ、据え置き型テレビ、グレーの床、表し梁) の写真
マンチェスターにあるカントリー風のおしゃれな独立型リビング (グレーの壁、カーペット敷き、薪ストーブ、据え置き型テレビ、グレーの床、表し梁) の写真
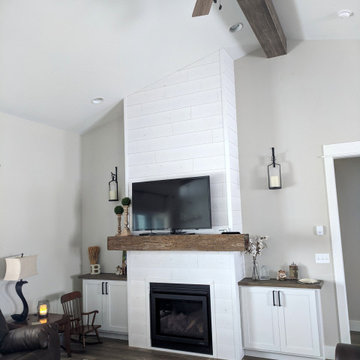
Farmhouse Skiplap Wall Cladding + reclaimed mantel beam = match made in heaven.
他の地域にあるお手頃価格の中くらいなカントリー風のおしゃれなオープンリビング (標準型暖炉、木材の暖炉まわり、据え置き型テレビ、グレーの床) の写真
他の地域にあるお手頃価格の中くらいなカントリー風のおしゃれなオープンリビング (標準型暖炉、木材の暖炉まわり、据え置き型テレビ、グレーの床) の写真
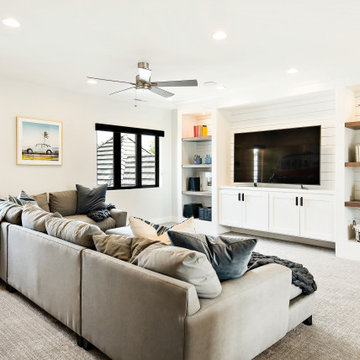
ソルトレイクシティにあるカントリー風のおしゃれなオープンリビング (ゲームルーム、白い壁、カーペット敷き、暖炉なし、据え置き型テレビ、グレーの床) の写真
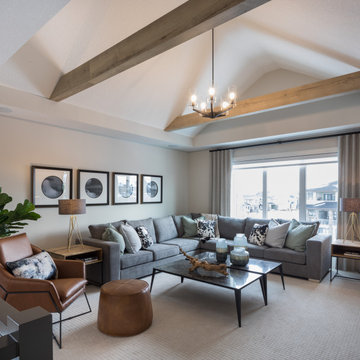
カルガリーにある広いカントリー風のおしゃれなロフトリビング (ゲームルーム、グレーの壁、カーペット敷き、据え置き型テレビ、グレーの床) の写真
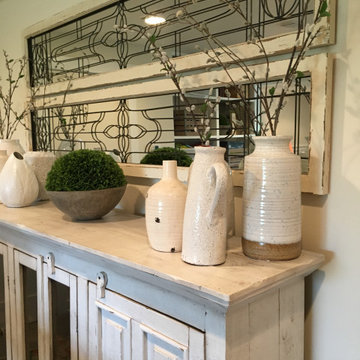
デンバーにある低価格の中くらいなカントリー風のおしゃれなオープンリビング (ゲームルーム、白い壁、カーペット敷き、標準型暖炉、タイルの暖炉まわり、据え置き型テレビ、グレーの床) の写真
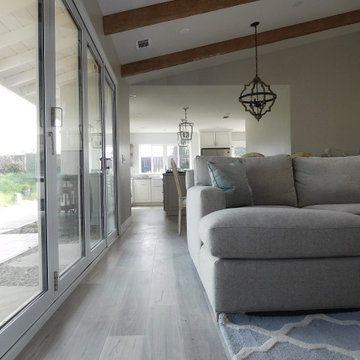
Beautiful family room, with an open space plan, large fireplace, vaulted ceiling with exposed faux beams in a natural wood finish and large accordion style doors to open up the space for an indoor/outdoor feel.
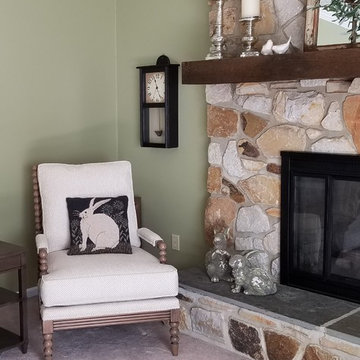
フィラデルフィアにあるお手頃価格の小さなカントリー風のおしゃれな独立型リビング (緑の壁、カーペット敷き、標準型暖炉、石材の暖炉まわり、据え置き型テレビ、グレーの床) の写真
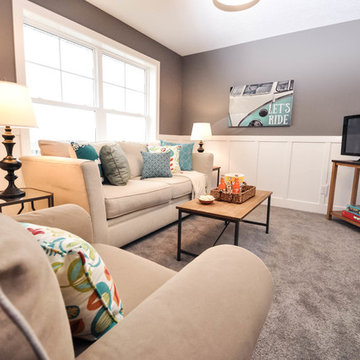
Shar Sitter
ミネアポリスにあるお手頃価格の小さなカントリー風のおしゃれな独立型ファミリールーム (グレーの壁、カーペット敷き、暖炉なし、据え置き型テレビ、グレーの床) の写真
ミネアポリスにあるお手頃価格の小さなカントリー風のおしゃれな独立型ファミリールーム (グレーの壁、カーペット敷き、暖炉なし、据え置き型テレビ、グレーの床) の写真
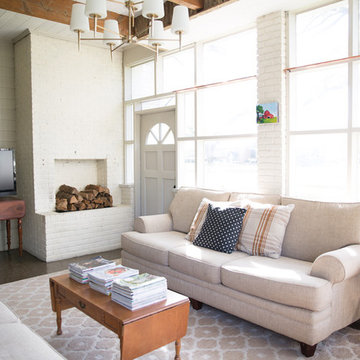
Photography: Jen Burner Photography
ダラスにあるお手頃価格の広いカントリー風のおしゃれな独立型ファミリールーム (白い壁、薪ストーブ、レンガの暖炉まわり、据え置き型テレビ、グレーの床) の写真
ダラスにあるお手頃価格の広いカントリー風のおしゃれな独立型ファミリールーム (白い壁、薪ストーブ、レンガの暖炉まわり、据え置き型テレビ、グレーの床) の写真
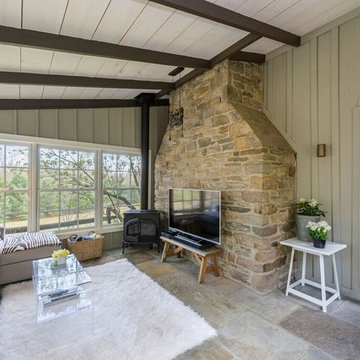
KPN Photo
She wanted a new three season room t read a book or hang out with her dogs.
We Built this new room blue stone heated flooring.
Board and batten walls.
Planking ceiling with beams.
Large open windows and a gas stove.
カントリー風のリビング・居間 (グレーの床、据え置き型テレビ) の写真
1



