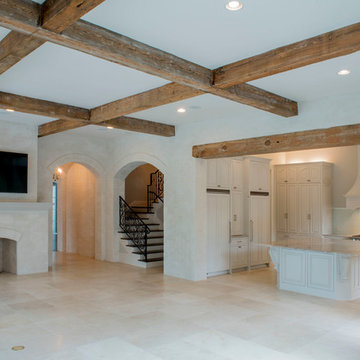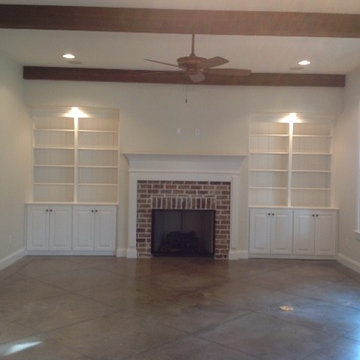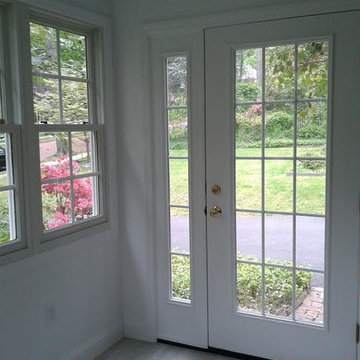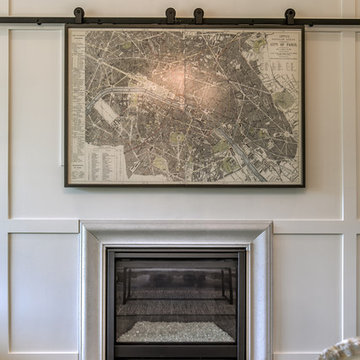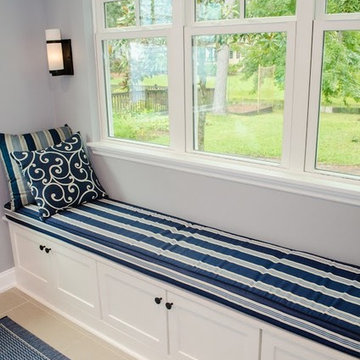絞り込み:
資材コスト
並び替え:今日の人気順
写真 41〜60 枚目(全 436 枚)
1/3
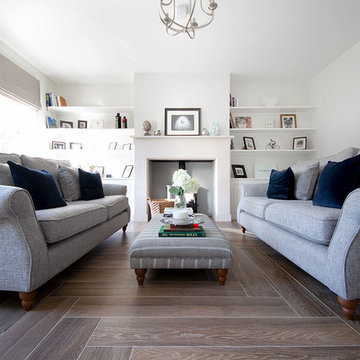
Rich and warm tones, our Clovelly Old English wood effect porcelain planks replicate the look of wood beautifully. Our customer had these wood effect tiles throughout the ground floor of their home.
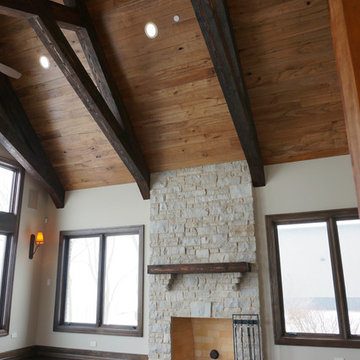
Photography: Deanna Cash
In the Four Season sunroom scissor beams support and accent the vaulted ceiling while reclaimed cherry wood covers the ceiling.
This new construction home is situated on 200 acres of reclaimed farmland. Wanting to renew the well used earth, the clients restored the land to it's original prairie state. Additionally, a large pond was added that will evolve into a natural habitat for fish and wildlife. A grove of 200 young trees was planted to be distributed throughout the property as they mature.
Cleared Cherry and Hickory trees from another property were reclaimed and used as accents around the house in their raw state.
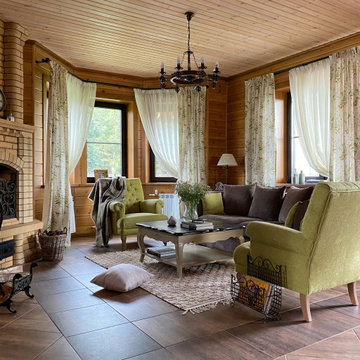
モスクワにあるお手頃価格の中くらいなカントリー風のおしゃれな独立型リビング (ライブラリー、ベージュの壁、磁器タイルの床、コーナー設置型暖炉、レンガの暖炉まわり、テレビなし、茶色い床、板張り天井、板張り壁、茶色いソファ) の写真

View with all the murphy bed pulled down and made up for guests to enjoy! The desk has been pulled down and inside storage revealed - space for all the craft items, wrapping paper, tissue paper, homework items. The custom cabinets were carefully planned to incorporate all the items our clients needed, focusing on function and aesthetic.

Photography by Tahoe Real Estate Photography
他の地域にあるお手頃価格の中くらいなカントリー風のおしゃれなオープンリビング (緑の壁、磁器タイルの床、暖炉なし、ベージュの床、テレビなし) の写真
他の地域にあるお手頃価格の中くらいなカントリー風のおしゃれなオープンリビング (緑の壁、磁器タイルの床、暖炉なし、ベージュの床、テレビなし) の写真
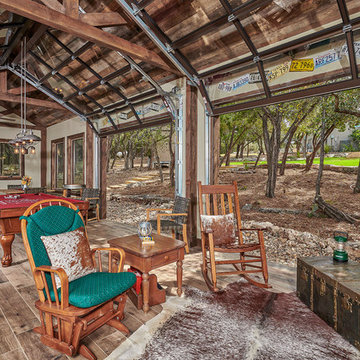
Features to the cabana include reclaimed wood ceiling, a-frame ceiling, wood tile floor, garage doors and sliding barn doors.
他の地域にあるラグジュアリーな広いカントリー風のおしゃれなLDK (ベージュの壁、磁器タイルの床、暖炉なし、壁掛け型テレビ、茶色い床) の写真
他の地域にあるラグジュアリーな広いカントリー風のおしゃれなLDK (ベージュの壁、磁器タイルの床、暖炉なし、壁掛け型テレビ、茶色い床) の写真

Michael Hunter Photography
広いカントリー風のおしゃれなオープンリビング (グレーの壁、磁器タイルの床、標準型暖炉、石材の暖炉まわり、壁掛け型テレビ、グレーの床、ホームバー) の写真
広いカントリー風のおしゃれなオープンリビング (グレーの壁、磁器タイルの床、標準型暖炉、石材の暖炉まわり、壁掛け型テレビ、グレーの床、ホームバー) の写真
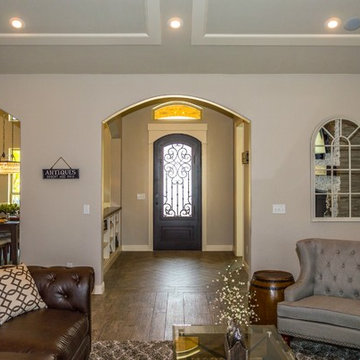
2017 Parade Home by Scott Branson of Branson Homes. Designed by Casey Branson. Photo credit to Gary Hill.
ダラスにある高級な広いカントリー風のおしゃれなLDK (グレーの壁、磁器タイルの床、標準型暖炉、石材の暖炉まわり、壁掛け型テレビ、マルチカラーの床) の写真
ダラスにある高級な広いカントリー風のおしゃれなLDK (グレーの壁、磁器タイルの床、標準型暖炉、石材の暖炉まわり、壁掛け型テレビ、マルチカラーの床) の写真
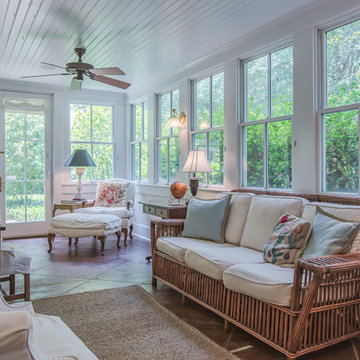
Southern Charm and Sophistication at it's best! Stunning Historic Magnolia River Front Estate. Known as The Governor's Club circa 1900 the property is situated on approx 2 acres of lush well maintained grounds featuring Fresh Water Springs, Aged Magnolias and Massive Live Oaks. Property includes Main House (2 bedrooms, 2.5 bath, Lvg Rm, Dining Rm, Kitchen, Library, Office, 3 car garage, large porches, garden with fountain), Magnolia House (2 Guest Apartments each consisting of 2 bedrooms, 2 bathrooms, Kitchen, Dining Rm, Sitting Area), River House (3 bedrooms, 2 bathrooms, Lvg Rm, Dining Rm, Kitchen, river front porches), Pool House (Heated Gunite Pool and Spa, Entertainment Room/ Sitting Area, Kitchen, Bathroom), and Boat House (River Front Pier, 3 Covered Boat Slips, area for Outdoor Kitchen, Theater with Projection Screen, 3 children's play area, area ready for 2 built in bunk beds, sleeping 4). Full Home Generator System.
Call or email Erin E. Kaiser with Kaiser Sotheby's International Realty at 251-752-1640 / erin@kaisersir.com for more info!
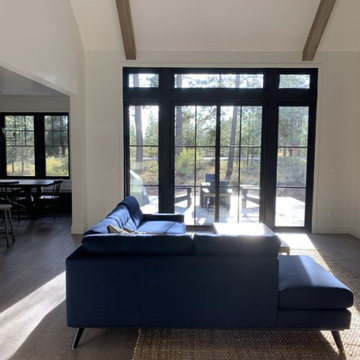
ソルトレイクシティにある中くらいなカントリー風のおしゃれなリビング (ベージュの壁、磁器タイルの床、標準型暖炉、金属の暖炉まわり、壁掛け型テレビ、グレーの床) の写真
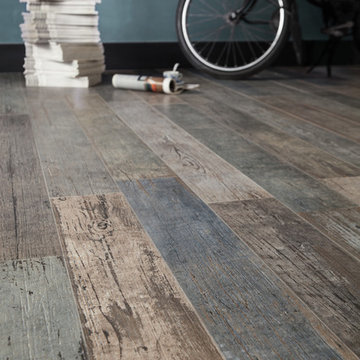
BLENDART
Porcelain
The worn and lovely look of vintage barnwood is authenticaly reproduced in the Blendart Collection. Use it in any space, indoors or out, and bring the look of reclaimed wood to your project, while enjoying the unmatched durability of porcelain tile. Blendart is masterfully made in Italy, using the most up-to-date porcelain technology.
Usage:
Residential: All interior surfaces, exterior walls and pool lines. Commercial: All interior surfaces, including heavy pedestrian traffic flooring. Exterior walls and water features.
For more information on Blendart, please visit http://walkerzanger.com/collections/products.php?view=style&mat=Old%20World&coll=Blendart
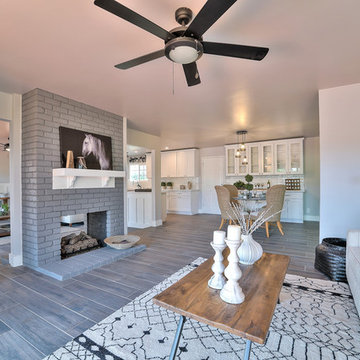
Open living room with 2 sided fireplace, white wainscot, wood plank tile flooring
サンフランシスコにある低価格の中くらいなカントリー風のおしゃれなLDK (グレーの壁、磁器タイルの床、両方向型暖炉、レンガの暖炉まわり、茶色い床) の写真
サンフランシスコにある低価格の中くらいなカントリー風のおしゃれなLDK (グレーの壁、磁器タイルの床、両方向型暖炉、レンガの暖炉まわり、茶色い床) の写真
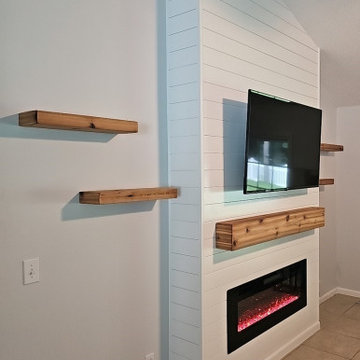
Embrace Rustic Charm with a Shiplap Fireplace. Transform Your Hearth into a Cozy Focal Point with Timeless Appeal. Explore the Perfect Balance of Vintage and Modern, Creating a Warm and Inviting Atmosphere. Discover the Beauty of Shiplap Accents for Your Fireplace.
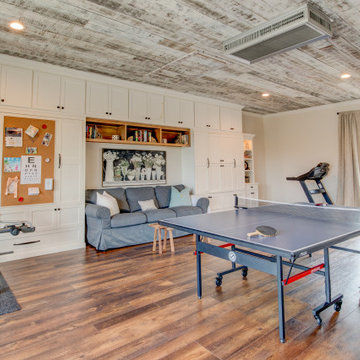
The left side of the room features built in storage and hidden desk and murphy bed. An inset nook for the sofa preserves floorspace and breaks up the long wall. The left cabinet section pulls down as a bed for guests, or stays up for great floorspace for a weight bench. The whole family enjoys this space daily.
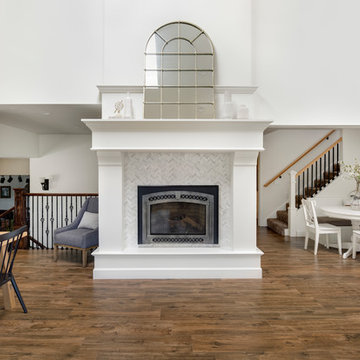
Traditional custom built fireplace mantel and bench with calcutta herringbone tile surround. Mirror from Ballard Designs, Tables from Ikea, Black chairs from Target.
カントリー風のリビング・居間 (磁器タイルの床) の写真
3




