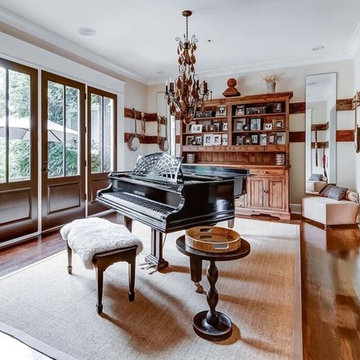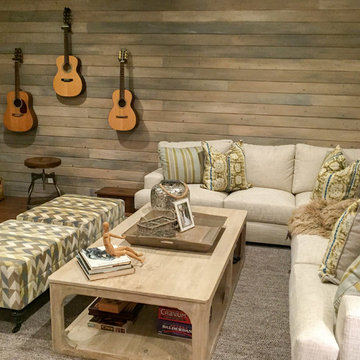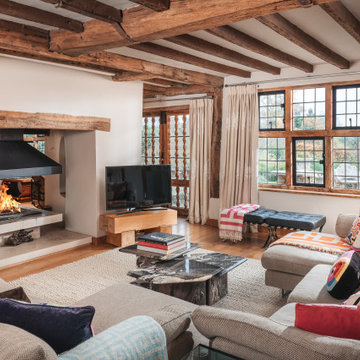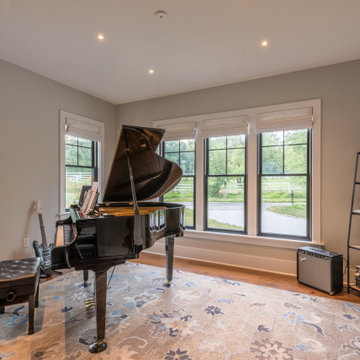絞り込み:
資材コスト
並び替え:今日の人気順
写真 1〜20 枚目(全 69 枚)
1/4

Music Room!!!
ナッシュビルにある高級な中くらいなカントリー風のおしゃれなLDK (白い壁、無垢フローリング、茶色い床、ミュージックルーム、標準型暖炉、レンガの暖炉まわり、壁掛け型テレビ、三角天井) の写真
ナッシュビルにある高級な中くらいなカントリー風のおしゃれなLDK (白い壁、無垢フローリング、茶色い床、ミュージックルーム、標準型暖炉、レンガの暖炉まわり、壁掛け型テレビ、三角天井) の写真
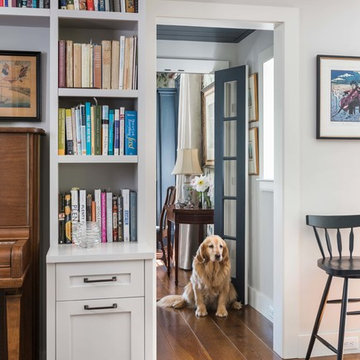
Nat Rea
ボストンにあるお手頃価格の中くらいなカントリー風のおしゃれなLDK (ミュージックルーム、白い壁、無垢フローリング、暖炉なし、テレビなし、茶色い床) の写真
ボストンにあるお手頃価格の中くらいなカントリー風のおしゃれなLDK (ミュージックルーム、白い壁、無垢フローリング、暖炉なし、テレビなし、茶色い床) の写真
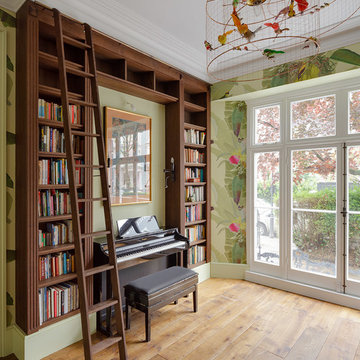
The Reclaimed Flooring Company
ロンドンにあるカントリー風のおしゃれなファミリールーム (ミュージックルーム、緑の壁、無垢フローリング、ベージュの床) の写真
ロンドンにあるカントリー風のおしゃれなファミリールーム (ミュージックルーム、緑の壁、無垢フローリング、ベージュの床) の写真
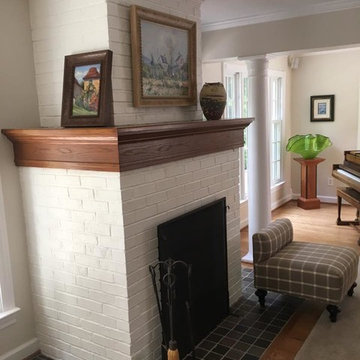
デトロイトにあるお手頃価格の中くらいなカントリー風のおしゃれなLDK (ミュージックルーム、ベージュの壁、無垢フローリング、標準型暖炉、レンガの暖炉まわり、テレビなし) の写真
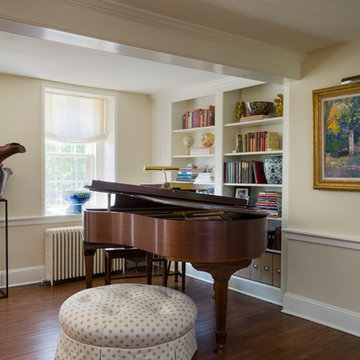
Paul S. Bartholomew
フィラデルフィアにあるお手頃価格の中くらいなカントリー風のおしゃれな独立型リビング (ミュージックルーム、ベージュの壁、無垢フローリング、暖炉なし、テレビなし) の写真
フィラデルフィアにあるお手頃価格の中くらいなカントリー風のおしゃれな独立型リビング (ミュージックルーム、ベージュの壁、無垢フローリング、暖炉なし、テレビなし) の写真
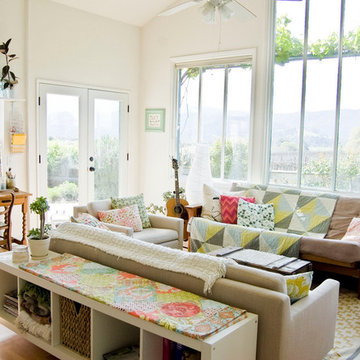
Photo by Bonnie Forkner
goinghometoroost.com
サンタバーバラにあるカントリー風のおしゃれなリビング (ミュージックルーム、白い壁、無垢フローリング) の写真
サンタバーバラにあるカントリー風のおしゃれなリビング (ミュージックルーム、白い壁、無垢フローリング) の写真
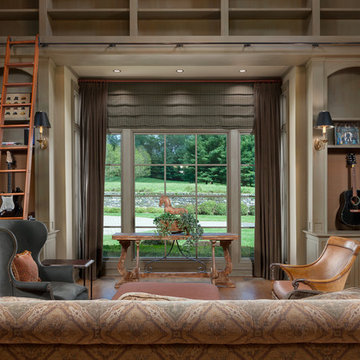
Mike Van Tassell / mikevantassell.com
ニューヨークにあるカントリー風のおしゃれな独立型ファミリールーム (ミュージックルーム、グレーの壁、無垢フローリング) の写真
ニューヨークにあるカントリー風のおしゃれな独立型ファミリールーム (ミュージックルーム、グレーの壁、無垢フローリング) の写真
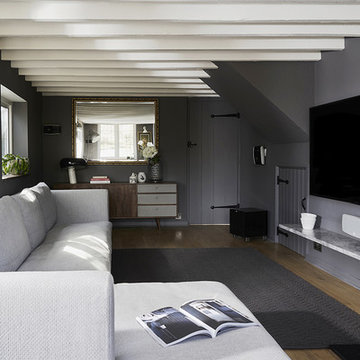
Our second project for this thatched cottage (approx age: 250 years old) was all the reception rooms. The colour palette had been set by the kitchen project and it was our task to create synergy between the rooms but, as one room leads on to another, create distinctive areas. As the relaxing sitting room existed, we could turn the living room into a cinema room, with large TV and 5.1 surround sound system. We chose a darker grey and harmonious colour palette for an optimum viewing scenario.
And, thanks to the length of the room, we were also able to create a nook for listening to music, with interesting artwork and a place for the owner's unique valve amp. Storage needs were solved with mid-century modern sideboards and a bespoke slimline shelf under the TV made from eclipsia marble.
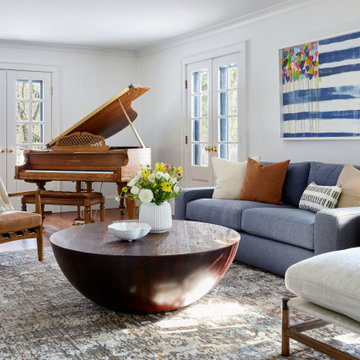
For this family room space, we added vibrant pops of blue to make it contrast a little bit with the other more earth-tone-centric spaces in the home.
他の地域にある中くらいなカントリー風のおしゃれなオープンリビング (ミュージックルーム、白い壁、無垢フローリング、茶色い床) の写真
他の地域にある中くらいなカントリー風のおしゃれなオープンリビング (ミュージックルーム、白い壁、無垢フローリング、茶色い床) の写真
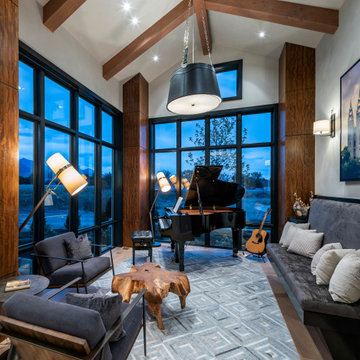
ソルトレイクシティにあるラグジュアリーな巨大なカントリー風のおしゃれなLDK (ミュージックルーム、白い壁、暖炉なし、テレビなし、無垢フローリング、茶色い床) の写真
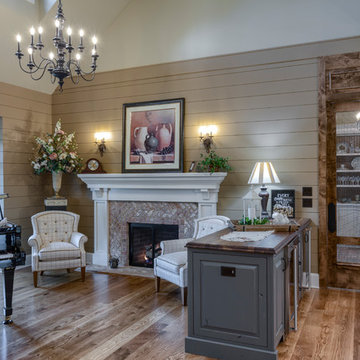
This Beautiful Country Farmhouse rests upon 5 acres among the most incredible large Oak Trees and Rolling Meadows in all of Asheville, North Carolina. Heart-beats relax to resting rates and warm, cozy feelings surplus when your eyes lay on this astounding masterpiece. The long paver driveway invites with meticulously landscaped grass, flowers and shrubs. Romantic Window Boxes accentuate high quality finishes of handsomely stained woodwork and trim with beautifully painted Hardy Wood Siding. Your gaze enhances as you saunter over an elegant walkway and approach the stately front-entry double doors. Warm welcomes and good times are happening inside this home with an enormous Open Concept Floor Plan. High Ceilings with a Large, Classic Brick Fireplace and stained Timber Beams and Columns adjoin the Stunning Kitchen with Gorgeous Cabinets, Leathered Finished Island and Luxurious Light Fixtures. There is an exquisite Butlers Pantry just off the kitchen with multiple shelving for crystal and dishware and the large windows provide natural light and views to enjoy. Another fireplace and sitting area are adjacent to the kitchen. The large Master Bath boasts His & Hers Marble Vanity’s and connects to the spacious Master Closet with built-in seating and an island to accommodate attire. Upstairs are three guest bedrooms with views overlooking the country side. Quiet bliss awaits in this loving nest amiss the sweet hills of North Carolina.
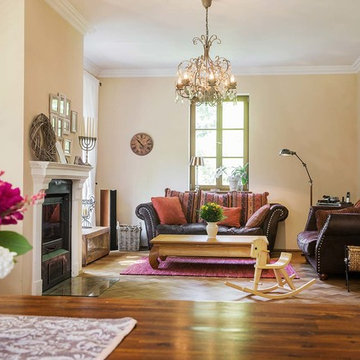
Jan Gutzeit | Photographer
ドレスデンにある中くらいなカントリー風のおしゃれな独立型リビング (ミュージックルーム、ベージュの壁、無垢フローリング、標準型暖炉、テレビなし) の写真
ドレスデンにある中くらいなカントリー風のおしゃれな独立型リビング (ミュージックルーム、ベージュの壁、無垢フローリング、標準型暖炉、テレビなし) の写真
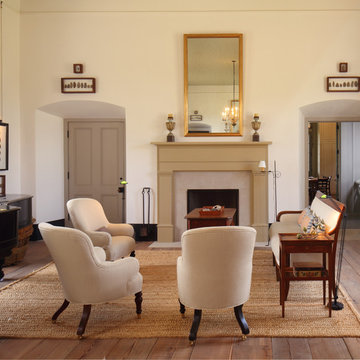
Peter Vitale
ヒューストンにあるカントリー風のおしゃれなリビング (ミュージックルーム、ベージュの壁、無垢フローリング、標準型暖炉) の写真
ヒューストンにあるカントリー風のおしゃれなリビング (ミュージックルーム、ベージュの壁、無垢フローリング、標準型暖炉) の写真
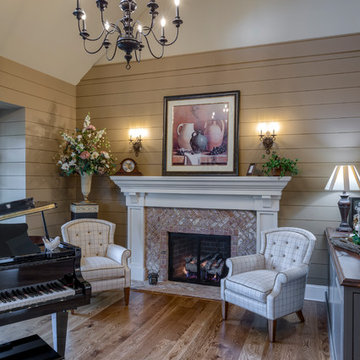
This Beautiful Country Farmhouse rests upon 5 acres among the most incredible large Oak Trees and Rolling Meadows in all of Asheville, North Carolina. Heart-beats relax to resting rates and warm, cozy feelings surplus when your eyes lay on this astounding masterpiece. The long paver driveway invites with meticulously landscaped grass, flowers and shrubs. Romantic Window Boxes accentuate high quality finishes of handsomely stained woodwork and trim with beautifully painted Hardy Wood Siding. Your gaze enhances as you saunter over an elegant walkway and approach the stately front-entry double doors. Warm welcomes and good times are happening inside this home with an enormous Open Concept Floor Plan. High Ceilings with a Large, Classic Brick Fireplace and stained Timber Beams and Columns adjoin the Stunning Kitchen with Gorgeous Cabinets, Leathered Finished Island and Luxurious Light Fixtures. There is an exquisite Butlers Pantry just off the kitchen with multiple shelving for crystal and dishware and the large windows provide natural light and views to enjoy. Another fireplace and sitting area are adjacent to the kitchen. The large Master Bath boasts His & Hers Marble Vanity’s and connects to the spacious Master Closet with built-in seating and an island to accommodate attire. Upstairs are three guest bedrooms with views overlooking the country side. Quiet bliss awaits in this loving nest amiss the sweet hills of North Carolina.
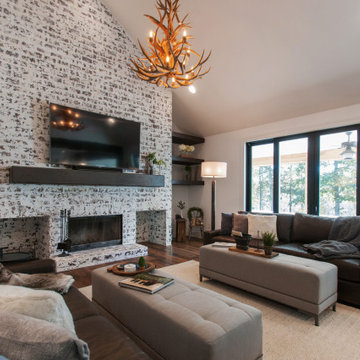
Music Room!!!
ナッシュビルにある高級な中くらいなカントリー風のおしゃれなLDK (ミュージックルーム、白い壁、無垢フローリング、標準型暖炉、レンガの暖炉まわり、壁掛け型テレビ、茶色い床、三角天井) の写真
ナッシュビルにある高級な中くらいなカントリー風のおしゃれなLDK (ミュージックルーム、白い壁、無垢フローリング、標準型暖炉、レンガの暖炉まわり、壁掛け型テレビ、茶色い床、三角天井) の写真
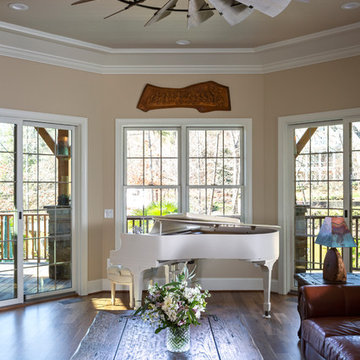
Photo by Jim Schmid Photography
シャーロットにあるラグジュアリーな巨大なカントリー風のおしゃれなLDK (ミュージックルーム、ベージュの壁、無垢フローリング、標準型暖炉、石材の暖炉まわり、茶色い床) の写真
シャーロットにあるラグジュアリーな巨大なカントリー風のおしゃれなLDK (ミュージックルーム、ベージュの壁、無垢フローリング、標準型暖炉、石材の暖炉まわり、茶色い床) の写真
カントリー風のリビング・居間 (無垢フローリング、ミュージックルーム) の写真
1




