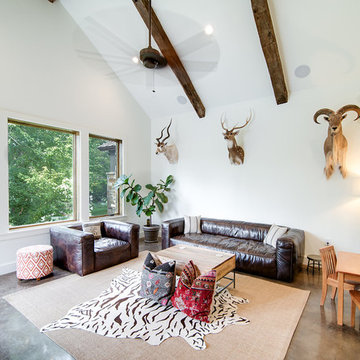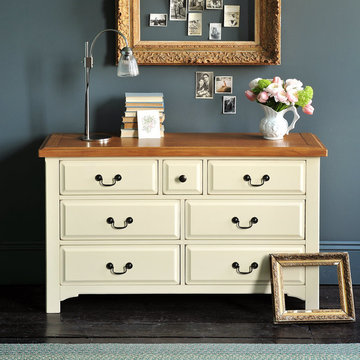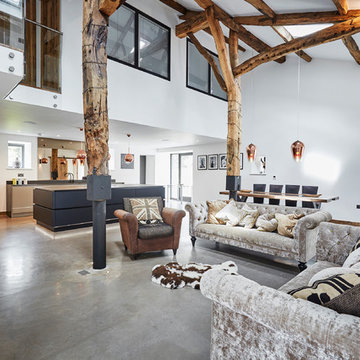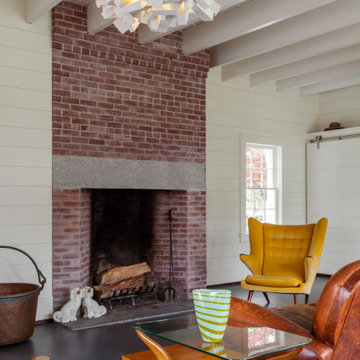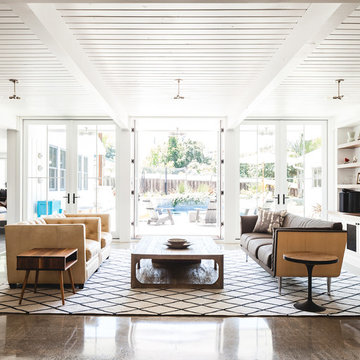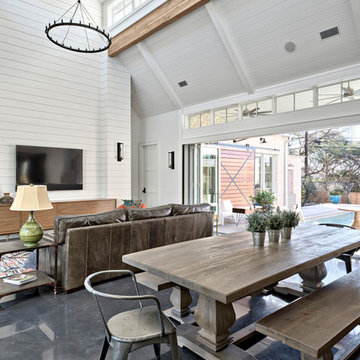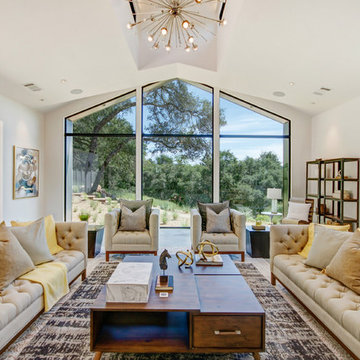絞り込み:
資材コスト
並び替え:今日の人気順
写真 41〜60 枚目(全 553 枚)
1/3
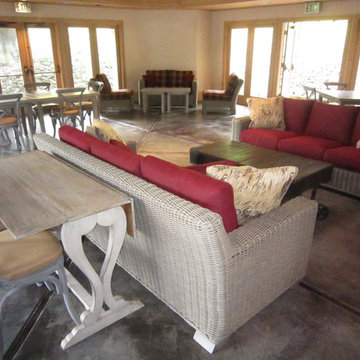
Flanked synthetic woven sofas with sunbrella cushions provide a comfortable place for intimate conversation for a small group, away from the rest of the users off the space. Photos: Michael
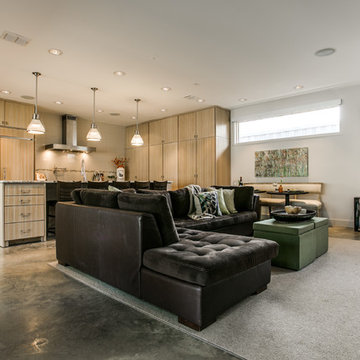
A Modern kitchen and living space inside a rustic barn wood farmhouse. Open floor plan with kitchen designed to be either functional kitchen and elegant entertaining space. ©Shoot2Sell Photography
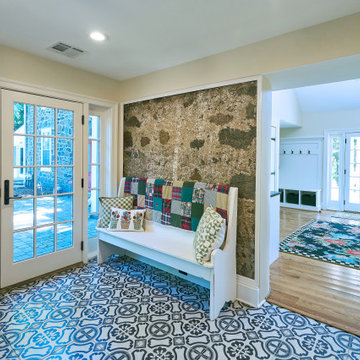
We built this bright sitting room directly off the kitchen. The stone accent wall is actually what used to be the outside of the home! The floor is a striking black and white patterned cement tile. The French doors lead out to the patio.
After tearing down this home's existing addition, we set out to create a new addition with a modern farmhouse feel that still blended seamlessly with the original house. The addition includes a kitchen great room, laundry room and sitting room. Outside, we perfectly aligned the cupola on top of the roof, with the upper story windows and those with the lower windows, giving the addition a clean and crisp look. Using granite from Chester County, mica schist stone and hardy plank siding on the exterior walls helped the addition to blend in seamlessly with the original house. Inside, we customized each new space by paying close attention to the little details. Reclaimed wood for the mantle and shelving, sleek and subtle lighting under the reclaimed shelves, unique wall and floor tile, recessed outlets in the island, walnut trim on the hood, paneled appliances, and repeating materials in a symmetrical way work together to give the interior a sophisticated yet comfortable feel.
Rudloff Custom Builders has won Best of Houzz for Customer Service in 2014, 2015 2016, 2017 and 2019. We also were voted Best of Design in 2016, 2017, 2018, 2019 which only 2% of professionals receive. Rudloff Custom Builders has been featured on Houzz in their Kitchen of the Week, What to Know About Using Reclaimed Wood in the Kitchen as well as included in their Bathroom WorkBook article. We are a full service, certified remodeling company that covers all of the Philadelphia suburban area. This business, like most others, developed from a friendship of young entrepreneurs who wanted to make a difference in their clients’ lives, one household at a time. This relationship between partners is much more than a friendship. Edward and Stephen Rudloff are brothers who have renovated and built custom homes together paying close attention to detail. They are carpenters by trade and understand concept and execution. Rudloff Custom Builders will provide services for you with the highest level of professionalism, quality, detail, punctuality and craftsmanship, every step of the way along our journey together.
Specializing in residential construction allows us to connect with our clients early in the design phase to ensure that every detail is captured as you imagined. One stop shopping is essentially what you will receive with Rudloff Custom Builders from design of your project to the construction of your dreams, executed by on-site project managers and skilled craftsmen. Our concept: envision our client’s ideas and make them a reality. Our mission: CREATING LIFETIME RELATIONSHIPS BUILT ON TRUST AND INTEGRITY.
Photo Credit: Linda McManus Images
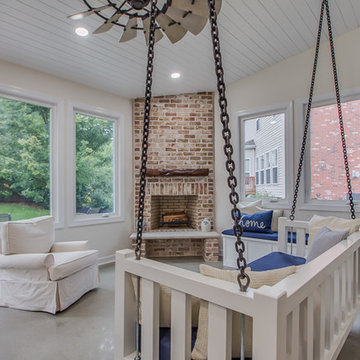
Distinguished View Photography. We Added this entire room to the existing home. Complete with a bricked fireplace, polished concrete flooring, reclaimed barn wood wall, couch chair swing, office area through new open dining room, windmill fan, tongue n groove ceiling.

ナッシュビルにある広いカントリー風のおしゃれなリビング (茶色い壁、コンクリートの床、暖炉なし、壁掛け型テレビ、グレーの床、三角天井、板張り壁) の写真
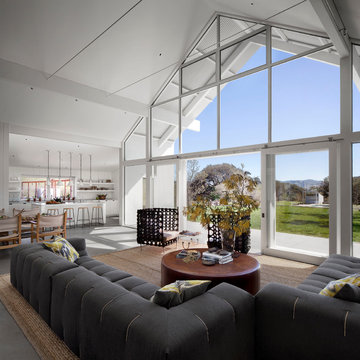
Architects: Turnbull Griffin Haesloop (Design principal Eric Haesloop FAIA, Jule Tsai, Mark Hoffman)
Landscape architects: Lutsko Associates
Interiors: Erin Martin Design
Photo by David Wakely
Contractor: Sawyer Construction
Sofa: Tufty-Too Sofa by Patricia Urquiola for B&B Italia
Paint: Mountain Peak White by Benjamin Moore
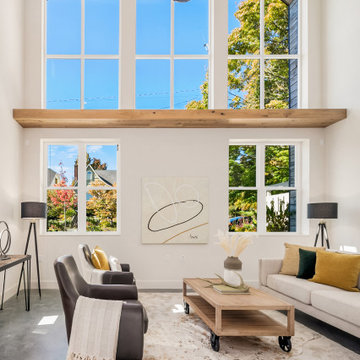
A refreshing space with soaring ceilings overflowing w/ clean air & natural light.
シアトルにある広いカントリー風のおしゃれなLDK (白い壁、コンクリートの床、グレーの床) の写真
シアトルにある広いカントリー風のおしゃれなLDK (白い壁、コンクリートの床、グレーの床) の写真
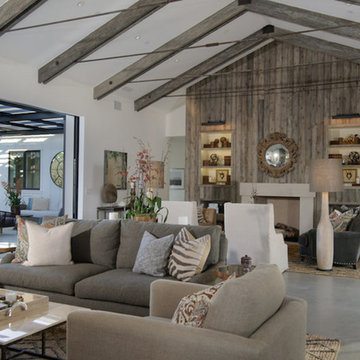
Barn wood clad fireplace with exposed rafters and collar ties
サンフランシスコにあるラグジュアリーな広いカントリー風のおしゃれなLDK (白い壁、コンクリートの床、標準型暖炉、コンクリートの暖炉まわり) の写真
サンフランシスコにあるラグジュアリーな広いカントリー風のおしゃれなLDK (白い壁、コンクリートの床、標準型暖炉、コンクリートの暖炉まわり) の写真
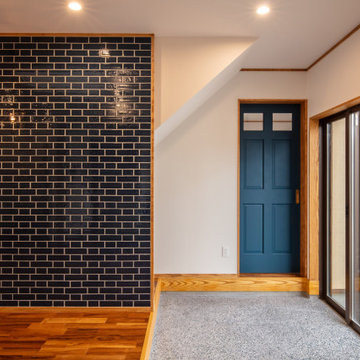
青いタイルとネイビーの建具、土間のガラスビーズ入りの洗い出しと「青」をテーマにまとまっています。
他の地域にあるカントリー風のおしゃれなサンルーム (コンクリートの床、薪ストーブ、タイルの暖炉まわり、標準型天井、マルチカラーの床) の写真
他の地域にあるカントリー風のおしゃれなサンルーム (コンクリートの床、薪ストーブ、タイルの暖炉まわり、標準型天井、マルチカラーの床) の写真
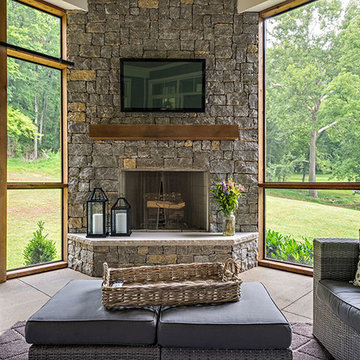
ナッシュビルにある中くらいなカントリー風のおしゃれなサンルーム (コンクリートの床、コーナー設置型暖炉、石材の暖炉まわり、標準型天井、ベージュの床) の写真
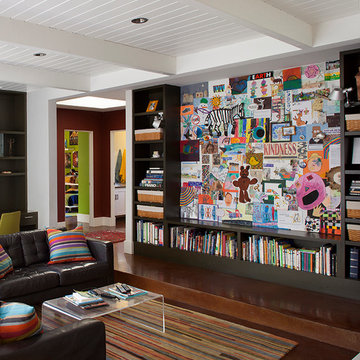
Paul Dyer
サンフランシスコにある中くらいなカントリー風のおしゃれなオープンリビング (マルチカラーの壁、コンクリートの床、暖炉なし、壁掛け型テレビ) の写真
サンフランシスコにある中くらいなカントリー風のおしゃれなオープンリビング (マルチカラーの壁、コンクリートの床、暖炉なし、壁掛け型テレビ) の写真
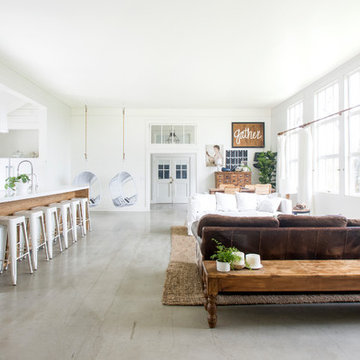
Ashley Grabham
サンフランシスコにある高級な広いカントリー風のおしゃれなLDK (白い壁、コンクリートの床、グレーの床) の写真
サンフランシスコにある高級な広いカントリー風のおしゃれなLDK (白い壁、コンクリートの床、グレーの床) の写真
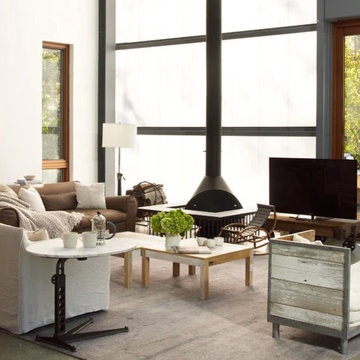
A modern house in the middle of the woods, We wanted to to bring the outside in when we approached the design for this project. A neutral color palette was used to bring the attention to the unique selection of furniture pieces throughout the space. The client wanted the space to feel comfortable and collected. Natural and luxurious fabrics such as linen and leather were used for all of the upholstery and drapery. We combined custom pieces with vintage found elements to create a collected feeling.
カントリー風のリビング・居間 (コンクリートの床) の写真
3




