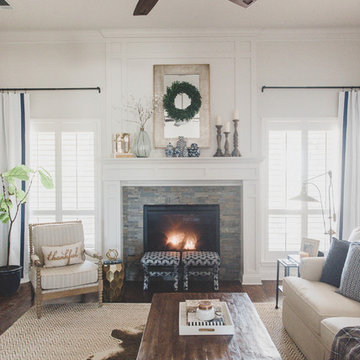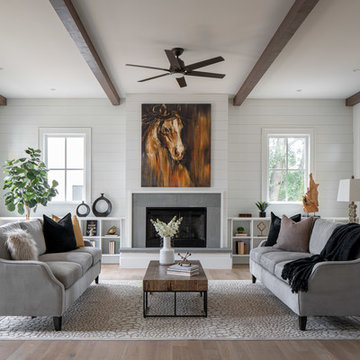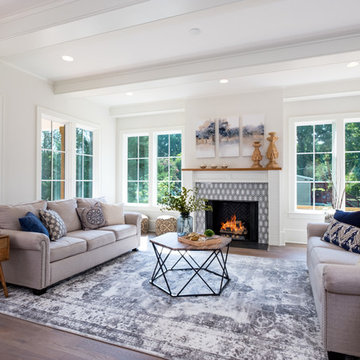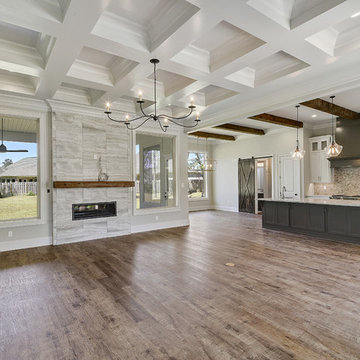絞り込み:
資材コスト
並び替え:今日の人気順
写真 1〜20 枚目(全 594 枚)
1/5

Picture Perfect House
シカゴにあるカントリー風のおしゃれなオープンリビング (グレーの壁、無垢フローリング、標準型暖炉、タイルの暖炉まわり、壁掛け型テレビ、茶色い床) の写真
シカゴにあるカントリー風のおしゃれなオープンリビング (グレーの壁、無垢フローリング、標準型暖炉、タイルの暖炉まわり、壁掛け型テレビ、茶色い床) の写真
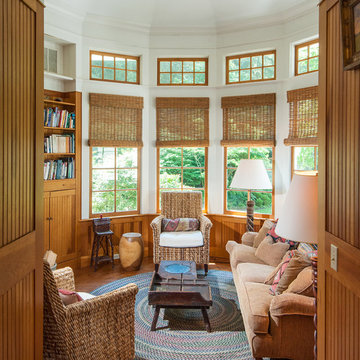
This hexagonal room was created on the second floor to bring light to the interior and creat an upstairs hang out room.
Aaron Thompson photographer
ニューヨークにある高級な中くらいなカントリー風のおしゃれなロフトリビング (ゲームルーム、白い壁、無垢フローリング、標準型暖炉、タイルの暖炉まわり、内蔵型テレビ、茶色い床) の写真
ニューヨークにある高級な中くらいなカントリー風のおしゃれなロフトリビング (ゲームルーム、白い壁、無垢フローリング、標準型暖炉、タイルの暖炉まわり、内蔵型テレビ、茶色い床) の写真
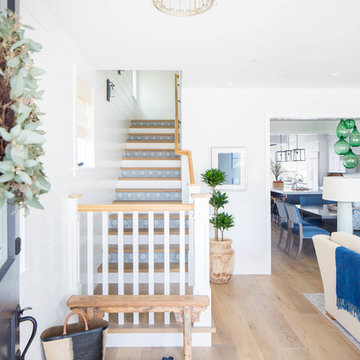
Build: Graystone Custom Builders, Interior Design: Blackband Design, Photography: Ryan Garvin
オレンジカウンティにある中くらいなカントリー風のおしゃれなLDK (白い壁、無垢フローリング、標準型暖炉、タイルの暖炉まわり、壁掛け型テレビ、茶色い床) の写真
オレンジカウンティにある中くらいなカントリー風のおしゃれなLDK (白い壁、無垢フローリング、標準型暖炉、タイルの暖炉まわり、壁掛け型テレビ、茶色い床) の写真
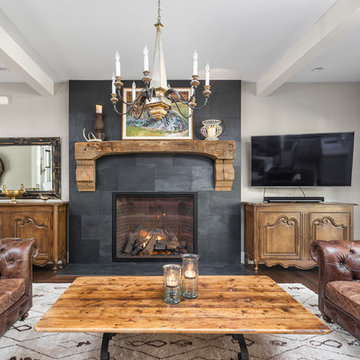
The Home Aesthetic
インディアナポリスにあるカントリー風のおしゃれなファミリールーム (グレーの壁、濃色無垢フローリング、標準型暖炉、タイルの暖炉まわり、壁掛け型テレビ) の写真
インディアナポリスにあるカントリー風のおしゃれなファミリールーム (グレーの壁、濃色無垢フローリング、標準型暖炉、タイルの暖炉まわり、壁掛け型テレビ) の写真

Photography: Garett + Carrie Buell of Studiobuell/ studiobuell.com
ナッシュビルにあるカントリー風のおしゃれなファミリールーム (ホームバー、白い壁、濃色無垢フローリング、標準型暖炉、タイルの暖炉まわり、テレビなし) の写真
ナッシュビルにあるカントリー風のおしゃれなファミリールーム (ホームバー、白い壁、濃色無垢フローリング、標準型暖炉、タイルの暖炉まわり、テレビなし) の写真

Matthew Niemann Photography
www.matthewniemann.com
他の地域にあるカントリー風のおしゃれなリビング (ベージュの壁、無垢フローリング、横長型暖炉、タイルの暖炉まわり、埋込式メディアウォール) の写真
他の地域にあるカントリー風のおしゃれなリビング (ベージュの壁、無垢フローリング、横長型暖炉、タイルの暖炉まわり、埋込式メディアウォール) の写真

サンフランシスコにある巨大なカントリー風のおしゃれなリビング (黄色い壁、無垢フローリング、標準型暖炉、タイルの暖炉まわり、埋込式メディアウォール) の写真
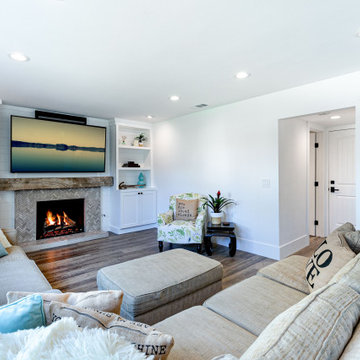
Custom fireplace with a new reclaimed wood mantle and designer side cabinets to create storage with artistic elements.
オレンジカウンティにある広いカントリー風のおしゃれなオープンリビング (白い壁、無垢フローリング、標準型暖炉、タイルの暖炉まわり、壁掛け型テレビ、茶色い床) の写真
オレンジカウンティにある広いカントリー風のおしゃれなオープンリビング (白い壁、無垢フローリング、標準型暖炉、タイルの暖炉まわり、壁掛け型テレビ、茶色い床) の写真
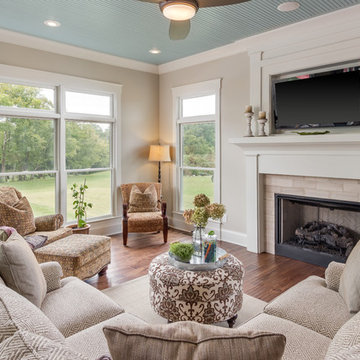
ナッシュビルにある中くらいなカントリー風のおしゃれな独立型ファミリールーム (ベージュの壁、濃色無垢フローリング、標準型暖炉、壁掛け型テレビ、タイルの暖炉まわり) の写真
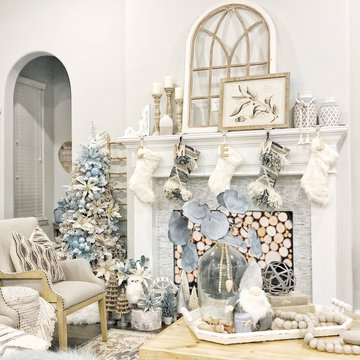
Festive Coastal Farmhouse Christmas Display with Bohemian Elements and Neutral Palette with touches of Dusty Blue
ダラスにある低価格の広いカントリー風のおしゃれなオープンリビング (グレーの壁、濃色無垢フローリング、標準型暖炉、タイルの暖炉まわり、壁掛け型テレビ、茶色い床) の写真
ダラスにある低価格の広いカントリー風のおしゃれなオープンリビング (グレーの壁、濃色無垢フローリング、標準型暖炉、タイルの暖炉まわり、壁掛け型テレビ、茶色い床) の写真
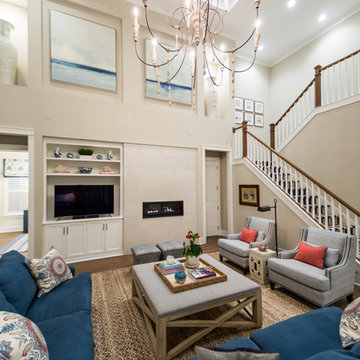
Starr Custom Homes is excited to share the photos of our lakefront contemporary farmhouse, DreamDesign 28, located in Pablo Creek Reserve, a gated community in Jacksonville, FL.
Full of beautiful luxury finishes, this two-story, five bedroom, 5 1/2 bath home has all the modern conveniences today’s families are looking for: open concept floor plan, first-floor master suite and a large kitchen with a walk-in pantry and a butler’s pantry leading to the formal dining room. The two-story family room has coffered ceilings with multiple windows and sliding glass doors, offering views of the pool and sunsets on the lake.
The contemporary farmhouse is a popular style, and DreamDesign 28 doesn’t disappoint. Stylish features include wide plank hardwood flooring, board and batten wainscoting in the dining room and study and a tiled fireplace wall. A luxurious master bath with freestanding tub and large walk-in shower features Kallista plumbing fixtures. Emtek door hardware and statement lighting fixtures are the jewelry that finishes off the home.
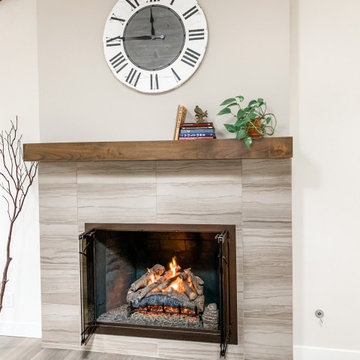
サンフランシスコにあるお手頃価格の広いカントリー風のおしゃれなLDK (グレーの壁、無垢フローリング、標準型暖炉、タイルの暖炉まわり、グレーの床、表し梁) の写真

This Lafayette, California, modern farmhouse is all about laid-back luxury. Designed for warmth and comfort, the home invites a sense of ease, transforming it into a welcoming haven for family gatherings and events.
Elegance meets comfort in this light-filled living room with a harmonious blend of comfortable furnishings and thoughtful decor, complemented by a fireplace accent wall adorned with rustic gray tiles.
Project by Douglah Designs. Their Lafayette-based design-build studio serves San Francisco's East Bay areas, including Orinda, Moraga, Walnut Creek, Danville, Alamo Oaks, Diablo, Dublin, Pleasanton, Berkeley, Oakland, and Piedmont.
For more about Douglah Designs, click here: http://douglahdesigns.com/
To learn more about this project, see here:
https://douglahdesigns.com/featured-portfolio/lafayette-modern-farmhouse-rebuild/
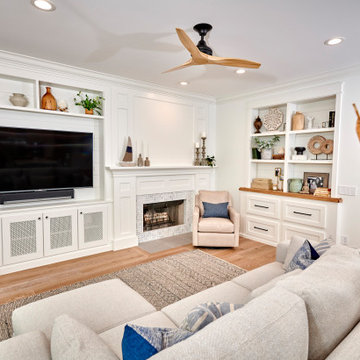
Adjoining the kitchen for a great room this fireplace and built TV cabinet are the perfect pairing to such a great kitchen.
デンバーにあるお手頃価格の中くらいなカントリー風のおしゃれなオープンリビング (白い壁、無垢フローリング、標準型暖炉、タイルの暖炉まわり、壁掛け型テレビ、茶色い床) の写真
デンバーにあるお手頃価格の中くらいなカントリー風のおしゃれなオープンリビング (白い壁、無垢フローリング、標準型暖炉、タイルの暖炉まわり、壁掛け型テレビ、茶色い床) の写真
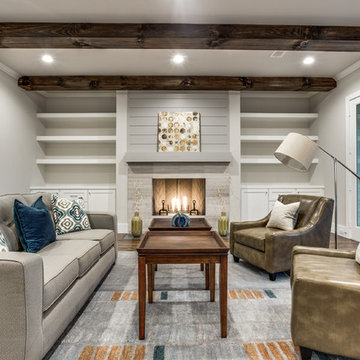
Shoot 2 Sell
ダラスにある高級な広いカントリー風のおしゃれなオープンリビング (グレーの壁、無垢フローリング、標準型暖炉、テレビなし、タイルの暖炉まわり) の写真
ダラスにある高級な広いカントリー風のおしゃれなオープンリビング (グレーの壁、無垢フローリング、標準型暖炉、テレビなし、タイルの暖炉まわり) の写真
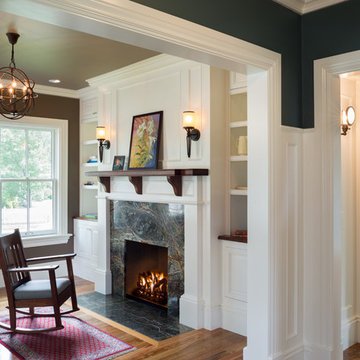
Robert Brewster Photography
プロビデンスにある小さなカントリー風のおしゃれなリビング (茶色い壁、無垢フローリング、標準型暖炉、タイルの暖炉まわり) の写真
プロビデンスにある小さなカントリー風のおしゃれなリビング (茶色い壁、無垢フローリング、標準型暖炉、タイルの暖炉まわり) の写真
カントリー風のリビング・居間 (タイルの暖炉まわり、濃色無垢フローリング、無垢フローリング) の写真
1




