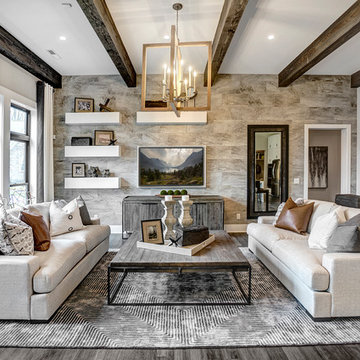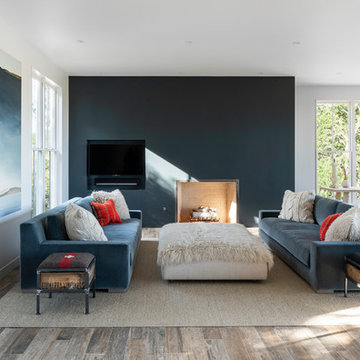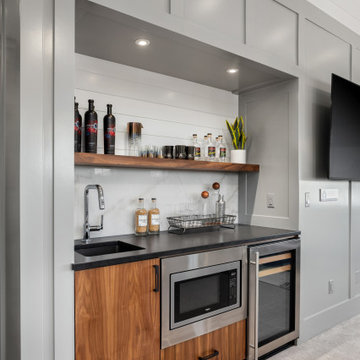絞り込み:
資材コスト
並び替え:今日の人気順
写真 1〜15 枚目(全 15 枚)
1/4

This living space is part of a Great Room that connects to the kitchen. Beautiful white brick cladding around the fireplace and chimney. White oak features including: fireplace mantel, floating shelves, and solid wood floor. The custom cabinetry on either side of the fireplace has glass display doors and Cambria Quartz countertops. The firebox is clad with stone in herringbone pattern.
Photo by Molly Rose Photography
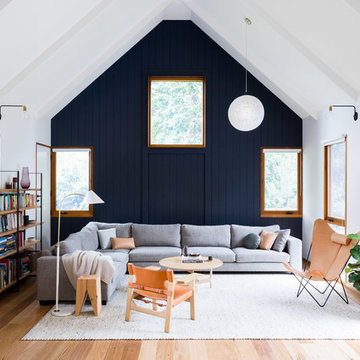
Amorfo Photography
メルボルンにあるカントリー風のおしゃれな独立型リビング (ライブラリー、マルチカラーの壁、無垢フローリング、茶色い床、アクセントウォール) の写真
メルボルンにあるカントリー風のおしゃれな独立型リビング (ライブラリー、マルチカラーの壁、無垢フローリング、茶色い床、アクセントウォール) の写真

アトランタにあるカントリー風のおしゃれなオープンリビング (ベージュの壁、無垢フローリング、レンガの暖炉まわり、標準型暖炉、壁掛け型テレビ、茶色い床、格子天井、塗装板張りの壁、アクセントウォール) の写真
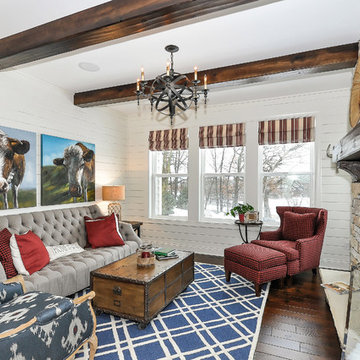
Boulevard Real Estate Photography
ミネアポリスにあるカントリー風のおしゃれなリビング (濃色無垢フローリング、石材の暖炉まわり、白い壁、標準型暖炉、アクセントウォール) の写真
ミネアポリスにあるカントリー風のおしゃれなリビング (濃色無垢フローリング、石材の暖炉まわり、白い壁、標準型暖炉、アクセントウォール) の写真
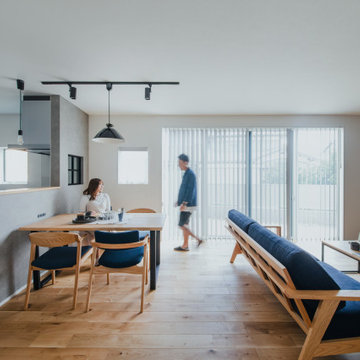
大開口窓から光を取り入れ、明るくスタイリッシュなLDKに。
他の地域にあるカントリー風のおしゃれなリビング (白い壁、無垢フローリング、暖炉なし、茶色い床、クロスの天井、壁紙、アクセントウォール、白い天井、グレーとブラウン) の写真
他の地域にあるカントリー風のおしゃれなリビング (白い壁、無垢フローリング、暖炉なし、茶色い床、クロスの天井、壁紙、アクセントウォール、白い天井、グレーとブラウン) の写真
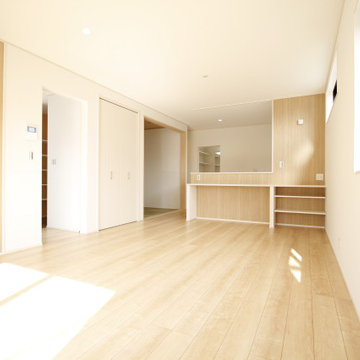
ナチュラルなカラーとホワイトの建具&クロスで明るいリビングになりました。ナチュラルな木目調のアクセントクロスも統一感がでました。
他の地域にあるカントリー風のおしゃれなLDK (白い壁、合板フローリング、ベージュの床、クロスの天井、壁紙、アクセントウォール、白い天井) の写真
他の地域にあるカントリー風のおしゃれなLDK (白い壁、合板フローリング、ベージュの床、クロスの天井、壁紙、アクセントウォール、白い天井) の写真
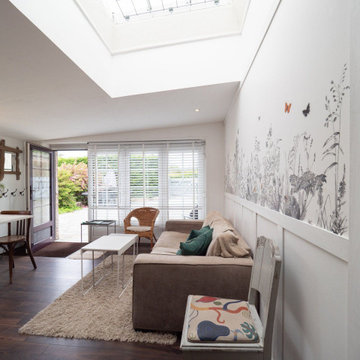
Cuisine ouvert sur séjour, avec une grande fenêtre de toit 1,2m x 1,2 m style skydome au dessus du canapé pour apporter de la lumière naturelle. Papier peint panoramique au dessus du canapé. Moulures à l'anglaise afin d'apporter un côté chic.

This living space is part of a Great Room that connects to the kitchen. Beautiful white brick cladding around the fireplace and chimney. White oak features including: fireplace mantel, floating shelves, and solid wood floor. The custom cabinetry on either side of the fireplace has glass display doors and Cambria Quartz countertops. The firebox is clad with stone in herringbone pattern.
Photo by Molly Rose Photography
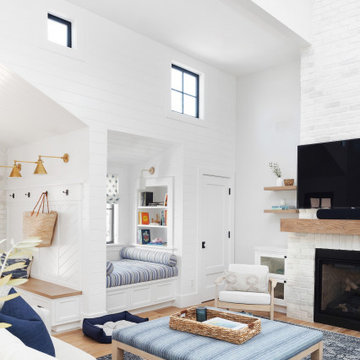
This living space is part of a Great Room that connects to the kitchen. Beautiful white brick cladding around the fireplace and chimney. White oak features including: fireplace mantel, floating shelves, and solid wood floor. The custom cabinetry on either side of the fireplace has glass display doors and Cambria Quartz countertops. The firebox is clad with stone in herringbone pattern.
Photo by Molly Rose Photography

This living space is part of a Great Room that connects to the kitchen. Beautiful white brick cladding around the fireplace and chimney. White oak features including: fireplace mantel, floating shelves, and solid wood floor. The custom cabinetry on either side of the fireplace has glass display doors and Cambria Quartz countertops. The firebox is clad with stone in herringbone pattern.
Photo by Molly Rose Photography
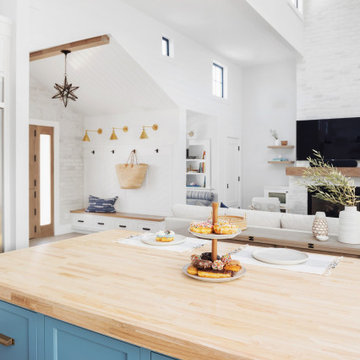
This living space is part of a Great Room that connects to the kitchen. Beautiful white brick cladding around the fireplace and chimney. White oak features including: fireplace mantel, floating shelves, and solid wood floor. The custom cabinetry on either side of the fireplace has glass display doors and Cambria Quartz countertops. The firebox is clad with stone in herringbone pattern.
Photo by Molly Rose Photography
白いカントリー風のリビング・居間 (アクセントウォール) の写真
1





