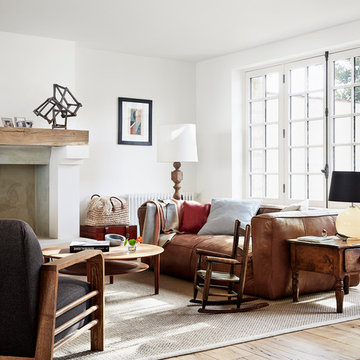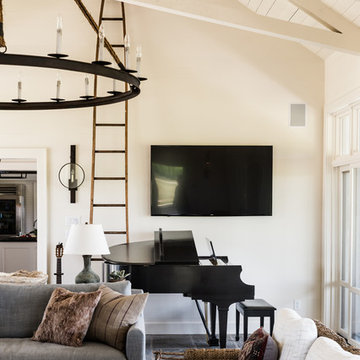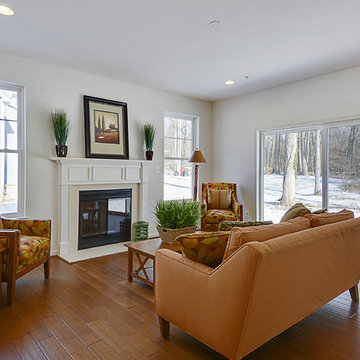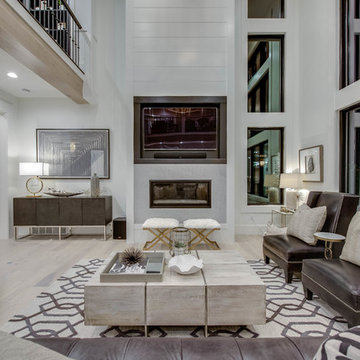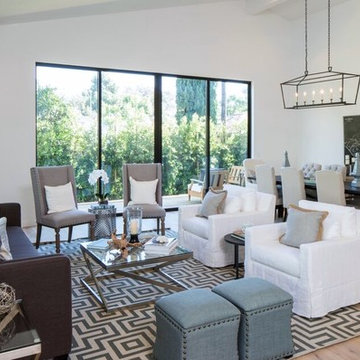絞り込み:
資材コスト
並び替え:今日の人気順
写真 1〜20 枚目(全 125 枚)
1/4
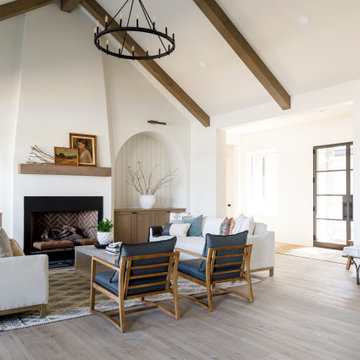
I used soft arches, warm woods, and loads of texture to create a warm and sophisticated yet casual space.
ボイシにあるお手頃価格の中くらいなカントリー風のおしゃれなリビング (白い壁、無垢フローリング、標準型暖炉、漆喰の暖炉まわり、三角天井、塗装板張りの壁) の写真
ボイシにあるお手頃価格の中くらいなカントリー風のおしゃれなリビング (白い壁、無垢フローリング、標準型暖炉、漆喰の暖炉まわり、三角天井、塗装板張りの壁) の写真

Architecture & Interior Design By Arch Studio, Inc.
Photography by Eric Rorer
サンフランシスコにあるラグジュアリーな小さなカントリー風のおしゃれなオープンリビング (グレーの壁、淡色無垢フローリング、両方向型暖炉、漆喰の暖炉まわり、壁掛け型テレビ、グレーの床) の写真
サンフランシスコにあるラグジュアリーな小さなカントリー風のおしゃれなオープンリビング (グレーの壁、淡色無垢フローリング、両方向型暖炉、漆喰の暖炉まわり、壁掛け型テレビ、グレーの床) の写真

Crédits photo : Kina Photo
リヨンにあるお手頃価格の広いカントリー風のおしゃれなオープンリビング (白い壁、セラミックタイルの床、標準型暖炉、漆喰の暖炉まわり、茶色い床) の写真
リヨンにあるお手頃価格の広いカントリー風のおしゃれなオープンリビング (白い壁、セラミックタイルの床、標準型暖炉、漆喰の暖炉まわり、茶色い床) の写真

Created by Cirencester based Rixon Architects and Rixon building and roofing this beautifully appointed country style family lounge and TV room features antique style wide board heavy brushed and smoked engineered oak flooring from Flagstones Direct. In total 131sq metres of engineered oak flooring were laid throughout this expansive luxury Cotswold family home which makes extensive use of natural local materials.
Photographed by Tony Mitchell of facestudios.net
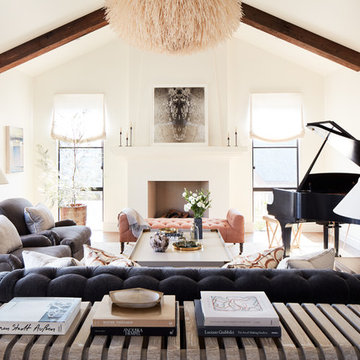
Photography by John Merkl
サンフランシスコにある広いカントリー風のおしゃれなリビング (白い壁、淡色無垢フローリング、標準型暖炉、漆喰の暖炉まわり、テレビなし) の写真
サンフランシスコにある広いカントリー風のおしゃれなリビング (白い壁、淡色無垢フローリング、標準型暖炉、漆喰の暖炉まわり、テレビなし) の写真
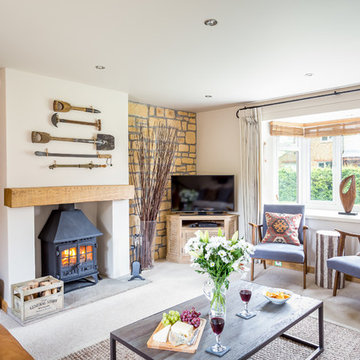
Oliver Grahame Photography - shot for Character Cottages.
This is a 4 bedroom cottage to rent in Middle Tysoe that sleeps 8.
For more info see - www.character-cottages.co.uk/all-properties/cotswolds-all/honeysuckle-cottage-middle-tysoe
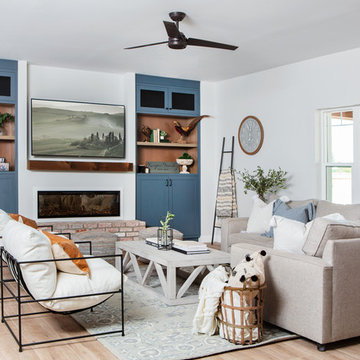
Completely remodeled farmhouse to update finishes & floor plan. Space plan, lighting schematics, finishes, furniture selection, cabinetry design and styling were done by K Design
Photography: Isaac Bailey Photography
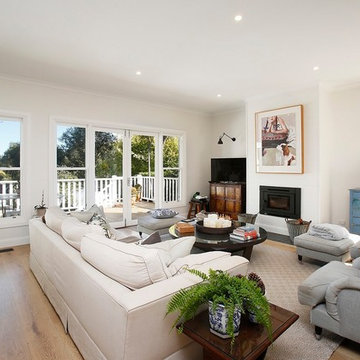
Jamie Cleary
ウーロンゴンにある広いカントリー風のおしゃれなLDK (白い壁、淡色無垢フローリング、標準型暖炉、漆喰の暖炉まわり、据え置き型テレビ、茶色い床) の写真
ウーロンゴンにある広いカントリー風のおしゃれなLDK (白い壁、淡色無垢フローリング、標準型暖炉、漆喰の暖炉まわり、据え置き型テレビ、茶色い床) の写真
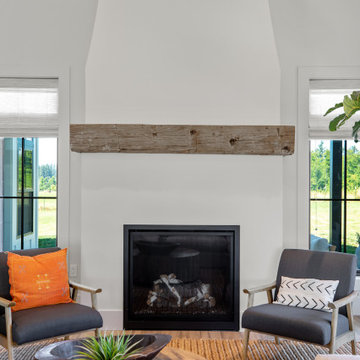
The full-height drywall fireplace incorporates a 150-year-old reclaimed hand-hewn beam for the mantle. The clean and simple gas fireplace design was inspired by a Swedish farmhouse and became the focal point of the modern farmhouse great room.
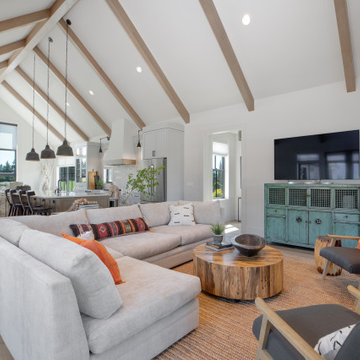
Living to kitchen to dining room view.
ポートランドにあるラグジュアリーな巨大なカントリー風のおしゃれなLDK (ライブラリー、白い壁、クッションフロア、標準型暖炉、漆喰の暖炉まわり、据え置き型テレビ、茶色い床、表し梁) の写真
ポートランドにあるラグジュアリーな巨大なカントリー風のおしゃれなLDK (ライブラリー、白い壁、クッションフロア、標準型暖炉、漆喰の暖炉まわり、据え置き型テレビ、茶色い床、表し梁) の写真
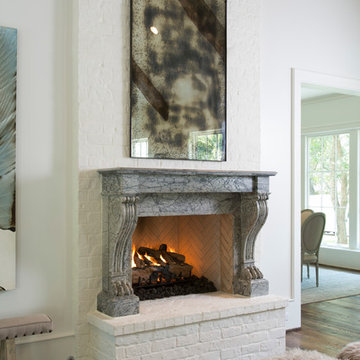
Felix Sanchez
ヒューストンにある高級な広いカントリー風のおしゃれなリビング (白い壁、濃色無垢フローリング、標準型暖炉、漆喰の暖炉まわり、テレビなし、茶色い床) の写真
ヒューストンにある高級な広いカントリー風のおしゃれなリビング (白い壁、濃色無垢フローリング、標準型暖炉、漆喰の暖炉まわり、テレビなし、茶色い床) の写真
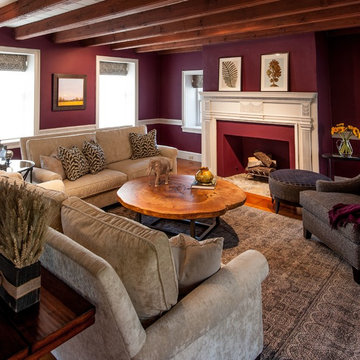
J.W. Smith Photography
ワシントンD.C.にあるお手頃価格の中くらいなカントリー風のおしゃれな独立型ファミリールーム (赤い壁、標準型暖炉、漆喰の暖炉まわり、テレビなし) の写真
ワシントンD.C.にあるお手頃価格の中くらいなカントリー風のおしゃれな独立型ファミリールーム (赤い壁、標準型暖炉、漆喰の暖炉まわり、テレビなし) の写真

The existing family room space was reorganized. The wood burning fireplace was converted to gas with suspended Miralis cabinets on either side with some display space via floating shelves. Overall space is kept light and monochromatic with slight colour through decor.
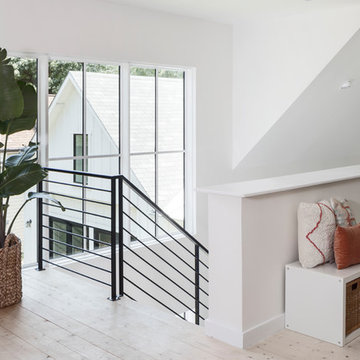
オースティンにあるお手頃価格の中くらいなカントリー風のおしゃれなオープンリビング (ゲームルーム、白い壁、淡色無垢フローリング、暖炉なし、漆喰の暖炉まわり、テレビなし、白い床) の写真
白いカントリー風のリビング・居間 (漆喰の暖炉まわり) の写真
1





