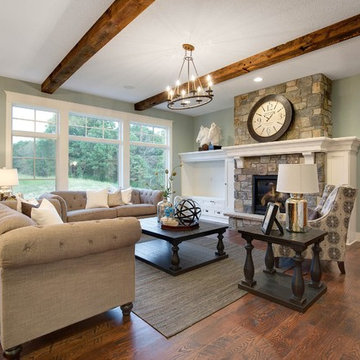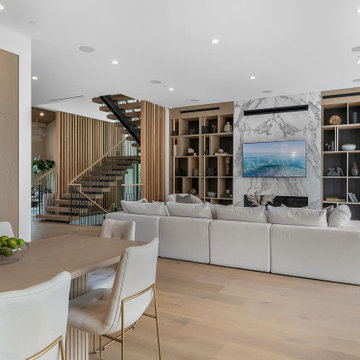絞り込み:
資材コスト
並び替え:今日の人気順
写真 1〜20 枚目(全 253 枚)
1/4
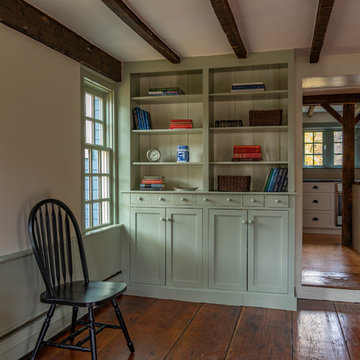
Eric Roth Photography
ボストンにある低価格の中くらいなカントリー風のおしゃれな独立型ファミリールーム (白い壁、無垢フローリング、暖炉なし、レンガの暖炉まわり、埋込式メディアウォール) の写真
ボストンにある低価格の中くらいなカントリー風のおしゃれな独立型ファミリールーム (白い壁、無垢フローリング、暖炉なし、レンガの暖炉まわり、埋込式メディアウォール) の写真
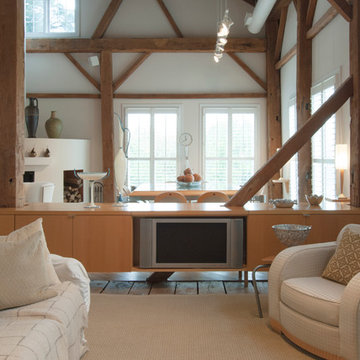
Instead of choosing a conventional entertainment system, Franklin designed integrated shelving in his gathering area. By utilizing the flip-side of his dining room storage, he has created a system that effectively serves many purposes without interrupting the flow of the main floor.

オースティンにある広いカントリー風のおしゃれなオープンリビング (標準型暖炉、石材の暖炉まわり、埋込式メディアウォール、茶色い床、白い壁、濃色無垢フローリング、表し梁、三角天井、板張り天井) の写真

This Beautiful Country Farmhouse rests upon 5 acres among the most incredible large Oak Trees and Rolling Meadows in all of Asheville, North Carolina. Heart-beats relax to resting rates and warm, cozy feelings surplus when your eyes lay on this astounding masterpiece. The long paver driveway invites with meticulously landscaped grass, flowers and shrubs. Romantic Window Boxes accentuate high quality finishes of handsomely stained woodwork and trim with beautifully painted Hardy Wood Siding. Your gaze enhances as you saunter over an elegant walkway and approach the stately front-entry double doors. Warm welcomes and good times are happening inside this home with an enormous Open Concept Floor Plan. High Ceilings with a Large, Classic Brick Fireplace and stained Timber Beams and Columns adjoin the Stunning Kitchen with Gorgeous Cabinets, Leathered Finished Island and Luxurious Light Fixtures. There is an exquisite Butlers Pantry just off the kitchen with multiple shelving for crystal and dishware and the large windows provide natural light and views to enjoy. Another fireplace and sitting area are adjacent to the kitchen. The large Master Bath boasts His & Hers Marble Vanity’s and connects to the spacious Master Closet with built-in seating and an island to accommodate attire. Upstairs are three guest bedrooms with views overlooking the country side. Quiet bliss awaits in this loving nest amiss the sweet hills of North Carolina.
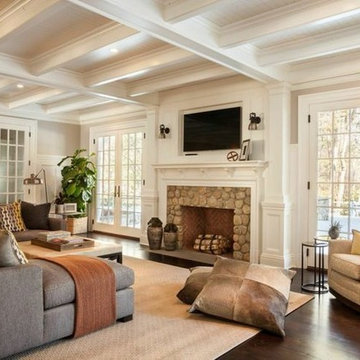
カルガリーにある高級な広いカントリー風のおしゃれな独立型ファミリールーム (ベージュの壁、濃色無垢フローリング、標準型暖炉、石材の暖炉まわり、埋込式メディアウォール) の写真

Hinsdale, IL Residence by Charles Vincent George Architects
Photographs by Emilia Czader
Example of an open concept transitional style great room with 2-story fireplace exposed beam ceiling medium tone wood floor media wall white trim, and vaulted ceiling.

Great room. Photography by Lucas Henning.
シアトルにある高級な中くらいなカントリー風のおしゃれなLDK (標準型暖炉、石材の暖炉まわり、埋込式メディアウォール、ベージュの壁、無垢フローリング、茶色い床、黒いソファ) の写真
シアトルにある高級な中くらいなカントリー風のおしゃれなLDK (標準型暖炉、石材の暖炉まわり、埋込式メディアウォール、ベージュの壁、無垢フローリング、茶色い床、黒いソファ) の写真

Inspired by a modern farmhouse influence, this 6,336 square foot (9,706 square foot under roof) 4-bedroom, 4 full bath, 3 half bath, 6 car garage custom ranch-style home has woven contemporary features into a consistent string of timeless, traditional elements to create a relaxed aesthetic throughout.
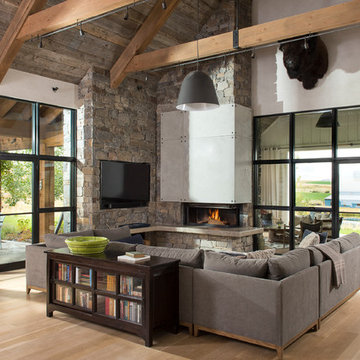
Locati Architects, LongViews Studio
他の地域にある高級な広いカントリー風のおしゃれなリビング (白い壁、淡色無垢フローリング、薪ストーブ、石材の暖炉まわり、埋込式メディアウォール) の写真
他の地域にある高級な広いカントリー風のおしゃれなリビング (白い壁、淡色無垢フローリング、薪ストーブ、石材の暖炉まわり、埋込式メディアウォール) の写真

The right side of the room features built in storage and hidden desk and murphy bed. An inset nook for the sofa preserves floorspace and breaks up the long wall. A cozy electric fireplace in the entertainment wall on the left adds ambiance. Barn doors hide a TV during wild ping pong matches! The new kitchenette is tucked back to the left.
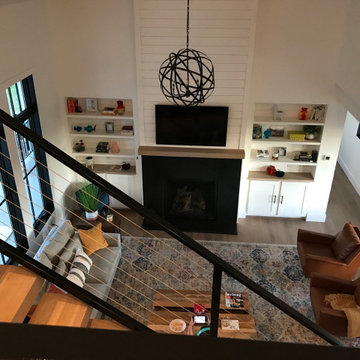
Looking into the Great Room from the Kitchen, across the stairwell.
ワシントンD.C.にある高級な中くらいなカントリー風のおしゃれなLDK (淡色無垢フローリング、標準型暖炉、漆喰の暖炉まわり、埋込式メディアウォール、ベージュの床) の写真
ワシントンD.C.にある高級な中くらいなカントリー風のおしゃれなLDK (淡色無垢フローリング、標準型暖炉、漆喰の暖炉まわり、埋込式メディアウォール、ベージュの床) の写真
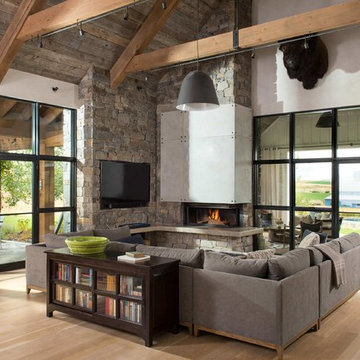
Yonder Farm Residence
Architect: Locati Architects
General Contractor: Northfork Builders
Windows: Kolbe Windows
Photography: Longview Studios, Inc.
他の地域にあるカントリー風のおしゃれなリビング (白い壁、淡色無垢フローリング、横長型暖炉、埋込式メディアウォール、ベージュの床) の写真
他の地域にあるカントリー風のおしゃれなリビング (白い壁、淡色無垢フローリング、横長型暖炉、埋込式メディアウォール、ベージュの床) の写真
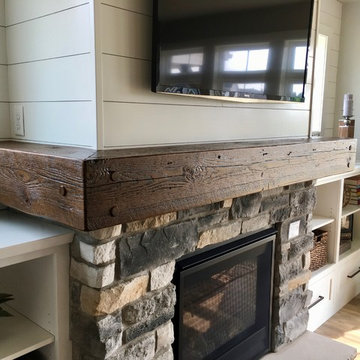
他の地域にあるお手頃価格の広いカントリー風のおしゃれなリビング (グレーの壁、クッションフロア、標準型暖炉、石材の暖炉まわり、埋込式メディアウォール、茶色い床) の写真
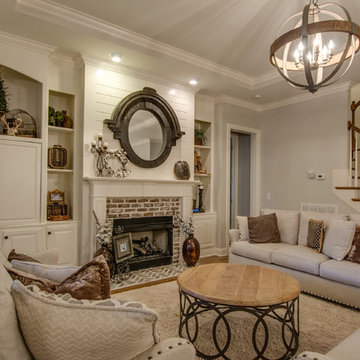
Jason Krupek Photography
ナッシュビルにある中くらいなカントリー風のおしゃれなリビング (グレーの壁、無垢フローリング、レンガの暖炉まわり、埋込式メディアウォール、標準型暖炉) の写真
ナッシュビルにある中くらいなカントリー風のおしゃれなリビング (グレーの壁、無垢フローリング、レンガの暖炉まわり、埋込式メディアウォール、標準型暖炉) の写真
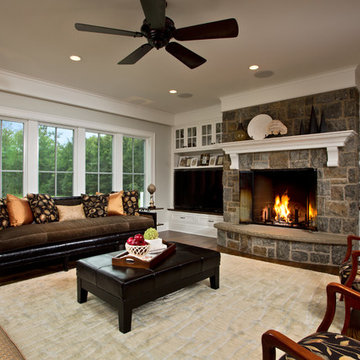
An open floor plan between the Kitchen, Dining, and Living areas is thoughtfully divided by sliding barn doors, providing both visual and acoustic separation. The rear screened porch and grilling area located off the Kitchen become the focal point for outdoor entertaining and relaxing. Custom cabinetry and millwork throughout are a testament to the talents of the builder, with the project proving how design-build relationships between builder and architect can thrive given similar design mindsets and passions for the craft of homebuilding.
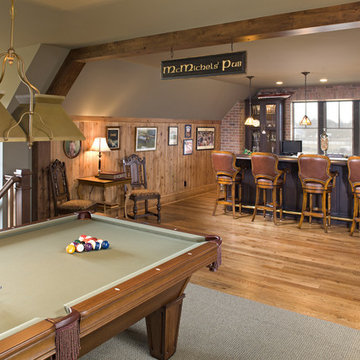
Photography: Landmark Photography
ミネアポリスにあるラグジュアリーな広いカントリー風のおしゃれなオープンリビング (ベージュの壁、無垢フローリング、暖炉なし、埋込式メディアウォール) の写真
ミネアポリスにあるラグジュアリーな広いカントリー風のおしゃれなオープンリビング (ベージュの壁、無垢フローリング、暖炉なし、埋込式メディアウォール) の写真
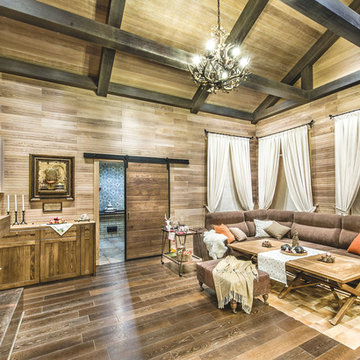
Гостиная площадью 50м2, биокамин, фотографии Серегин Дмитрий
モスクワにある高級な広いカントリー風のおしゃれなリビング (ベージュの壁、濃色無垢フローリング、横長型暖炉、石材の暖炉まわり、埋込式メディアウォール) の写真
モスクワにある高級な広いカントリー風のおしゃれなリビング (ベージュの壁、濃色無垢フローリング、横長型暖炉、石材の暖炉まわり、埋込式メディアウォール) の写真
ブラウンのカントリー風のリビング・居間 (埋込式メディアウォール) の写真
1





