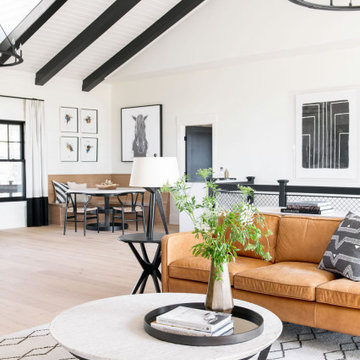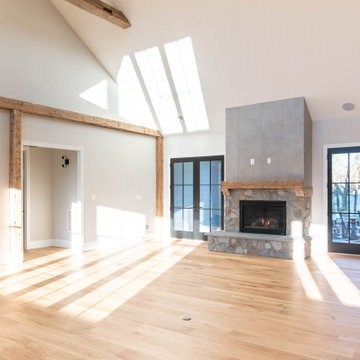絞り込み:
資材コスト
並び替え:今日の人気順
写真 81〜100 枚目(全 250 枚)
1/4
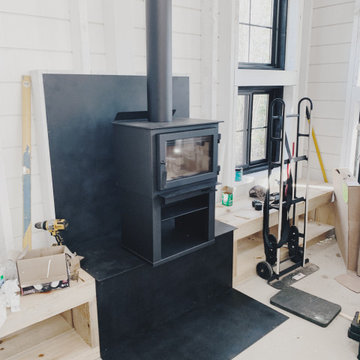
ミネアポリスにある高級な小さなカントリー風のおしゃれなLDK (白い壁、淡色無垢フローリング、薪ストーブ、塗装板張りの暖炉まわり、ベージュの床、三角天井、塗装板張りの壁) の写真
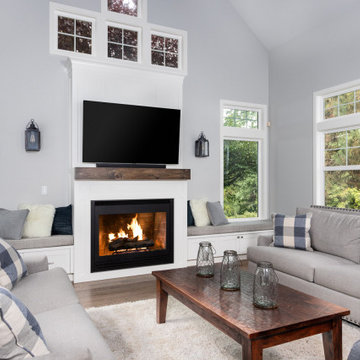
シアトルにあるお手頃価格の中くらいなカントリー風のおしゃれなオープンリビング (グレーの壁、淡色無垢フローリング、標準型暖炉、タイルの暖炉まわり、壁掛け型テレビ、三角天井) の写真
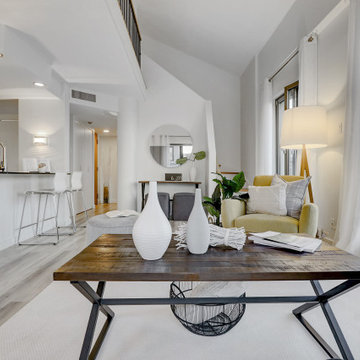
We had a lot of fun staging this beautiful condo. What made it fun was the area of Old Montreal as well as working on a project where the master bedroom is open to the lower level.
When staging a condo with an open concept, we try to make sure the colours in the rooms work with each other because when the photos are taken, furniture from the different rooms will be seen at the same time.
If you are planning on selling your home, give us a call. We will help you prepare your home so it looks great when it hits the market.
Call Joanne Vroom 514-222-5553 to book a consult.
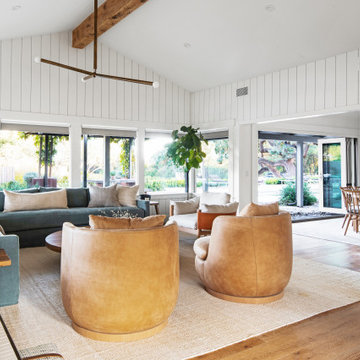
Location: Santa Ynez, CA // Type: Remodel & New Construction // Architect: Salt Architect // Designer: Rita Chan Interiors // Lanscape: Bosky // #RanchoRefugioSY
---
Featured in Sunset, Domino, Remodelista, Modern Luxury Interiors
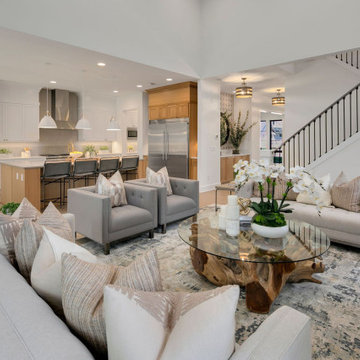
The Madera's living room exudes a contemporary and inviting atmosphere. The gray chairs provide a comfortable and stylish seating option, perfectly complemented by the white couches adorned with beige pillows, creating a harmonious and calming color scheme. A cozy gray carpet covers the floor, adding warmth and texture to the space. The large black windows offer a striking contrast against the white walls, allowing ample natural light to fill the room. A wooden coffee table stands at the center, serving as a functional and aesthetic focal point. Potted plants are strategically placed, bringing a touch of nature indoors and infusing the room with a sense of serenity. The open concept design enhances the flow between the living room and other areas, creating an airy and seamless transition throughout the Madera's home. This living room is thoughtfully designed to provide comfort, style, and a welcoming ambiance for both family and guests alike.
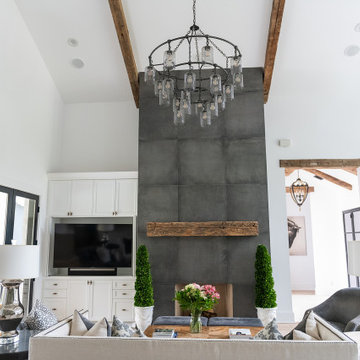
ヒューストンにあるラグジュアリーな広いカントリー風のおしゃれなオープンリビング (白い壁、淡色無垢フローリング、標準型暖炉、タイルの暖炉まわり、埋込式メディアウォール、ベージュの床、三角天井) の写真
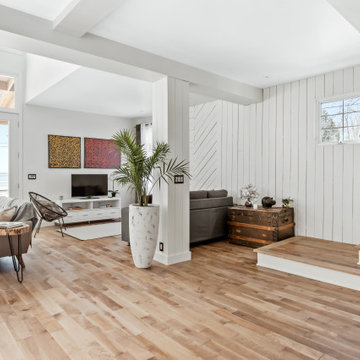
Salon / Living Room
モントリオールにあるお手頃価格の広いカントリー風のおしゃれなリビング (白い壁、無垢フローリング、標準型暖炉、石材の暖炉まわり、据え置き型テレビ、茶色い床、三角天井、板張り壁) の写真
モントリオールにあるお手頃価格の広いカントリー風のおしゃれなリビング (白い壁、無垢フローリング、標準型暖炉、石材の暖炉まわり、据え置き型テレビ、茶色い床、三角天井、板張り壁) の写真
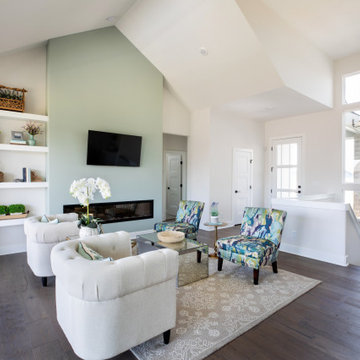
ウィチタにある広いカントリー風のおしゃれなオープンリビング (白い壁、無垢フローリング、標準型暖炉、漆喰の暖炉まわり、壁掛け型テレビ、茶色い床、三角天井、白い天井) の写真
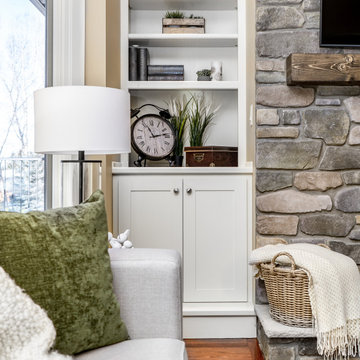
After we refinished the floors to bring them back up to date and added a gorgeous fireplace to living room, now the focal point of the space, we fully furnished the space. Adding lot's of organic color and texture.
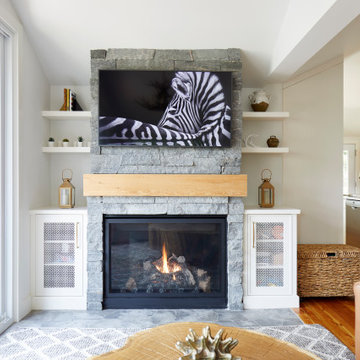
トロントにあるお手頃価格の小さなカントリー風のおしゃれなロフトリビング (白い壁、無垢フローリング、標準型暖炉、石材の暖炉まわり、壁掛け型テレビ、茶色い床、三角天井) の写真
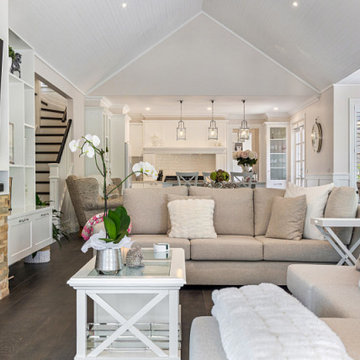
Living space in a Hamptons style home. Gas fire place with stone surround. Built in cabinetry. Dark timber engineered floor. Vaulted timber lined ceilings. Stair case featuring dark timber treads with painted white risers.
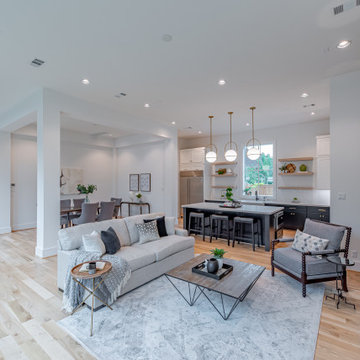
Stylish finishes and floating shelves adorn this open concept living room.
巨大なカントリー風のおしゃれなリビング (白い壁、淡色無垢フローリング、三角天井) の写真
巨大なカントリー風のおしゃれなリビング (白い壁、淡色無垢フローリング、三角天井) の写真
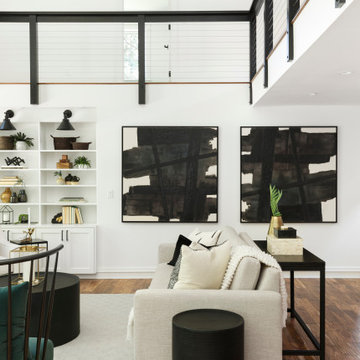
While the majority of APD designs are created to meet the specific and unique needs of the client, this whole home remodel was completed in partnership with Black Sheep Construction as a high end house flip. From space planning to cabinet design, finishes to fixtures, appliances to plumbing, cabinet finish to hardware, paint to stone, siding to roofing; Amy created a design plan within the contractor’s remodel budget focusing on the details that would be important to the future home owner. What was a single story house that had fallen out of repair became a stunning Pacific Northwest modern lodge nestled in the woods!
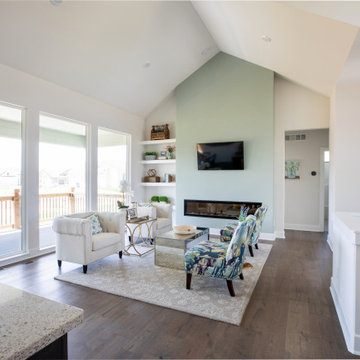
ウィチタにある広いカントリー風のおしゃれなオープンリビング (白い壁、無垢フローリング、標準型暖炉、漆喰の暖炉まわり、三角天井、壁掛け型テレビ、茶色い床、白い天井) の写真
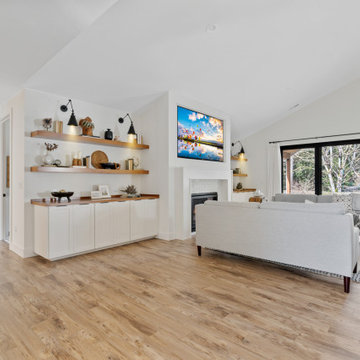
Beautiful great room remodel
ポートランドにある高級な広いカントリー風のおしゃれなLDK (白い壁、ラミネートの床、標準型暖炉、レンガの暖炉まわり、埋込式メディアウォール、茶色い床、三角天井) の写真
ポートランドにある高級な広いカントリー風のおしゃれなLDK (白い壁、ラミネートの床、標準型暖炉、レンガの暖炉まわり、埋込式メディアウォール、茶色い床、三角天井) の写真
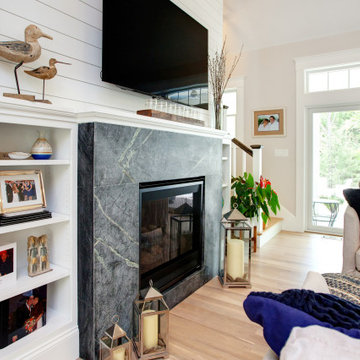
Stunning great room with vaulted ceilings of The Flatts. View House Plan THD-7375: https://www.thehousedesigners.com/plan/the-flatts-7375/
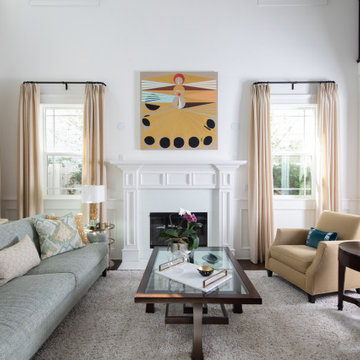
Buttery yellow and aqua tones abound in this dramatic double height living room. We installed custom drapery, rich chocolate brown wide plank flooring and a textural shag rug for coziness. Modern art compliments the farmhouse aesthetic.
白いカントリー風のリビング・居間 (三角天井) の写真
5





