絞り込み:
資材コスト
並び替え:今日の人気順
写真 1〜8 枚目(全 8 枚)
1/4
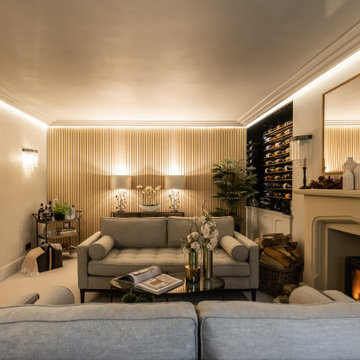
Drawing Room with wine cellar
ウエストミッドランズにある高級な中くらいなカントリー風のおしゃれなリビング (ベージュの壁、カーペット敷き、薪ストーブ、石材の暖炉まわり、テレビなし、ベージュの床、折り上げ天井、壁紙、アクセントウォール) の写真
ウエストミッドランズにある高級な中くらいなカントリー風のおしゃれなリビング (ベージュの壁、カーペット敷き、薪ストーブ、石材の暖炉まわり、テレビなし、ベージュの床、折り上げ天井、壁紙、アクセントウォール) の写真

Fulfilling a vision of the future to gather an expanding family, the open home is designed for multi-generational use, while also supporting the everyday lifestyle of the two homeowners. The home is flush with natural light and expansive views of the landscape in an established Wisconsin village. Charming European homes, rich with interesting details and fine millwork, inspired the design for the Modern European Residence. The theming is rooted in historical European style, but modernized through simple architectural shapes and clean lines that steer focus to the beautifully aligned details. Ceiling beams, wallpaper treatments, rugs and furnishings create definition to each space, and fabrics and patterns stand out as visual interest and subtle additions of color. A brighter look is achieved through a clean neutral color palette of quality natural materials in warm whites and lighter woods, contrasting with color and patterned elements. The transitional background creates a modern twist on a traditional home that delivers the desired formal house with comfortable elegance.
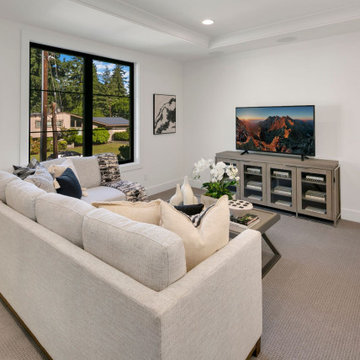
The Madera's family room is a modern and inviting space designed for relaxation and entertainment. The gray carpet lays the foundation for a comfortable and cozy atmosphere. Crisp white couches offer ample seating for family and guests, providing a sense of brightness and airiness to the room. White walls add a touch of elegance while creating a blank canvas for various decorative elements.
A TV serves as the focal point of the family room, perfect for movie nights and leisurely viewing. The TV stand, crafted from gray wood, complements the overall design and provides storage space for media equipment and other essentials. Stylish black windows frame the outside view, bringing in natural light while adding a bold contrast to the room's light-colored palette.
The Madera's family room is an ideal space for spending quality time with loved ones, whether it's watching movies, playing games, or simply enjoying each other's company in a comfortable and visually appealing environment.
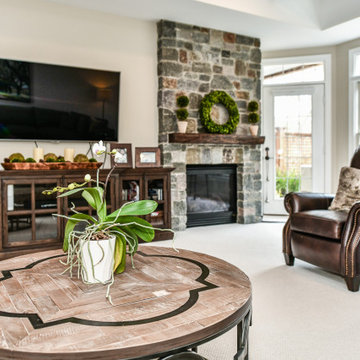
We kept the gas fireplace in place and built a new stone veneer surround around it, from floor to ceiling, to give this room a fantastic focal point! A custom rustic wood mantel completes this new design feature.
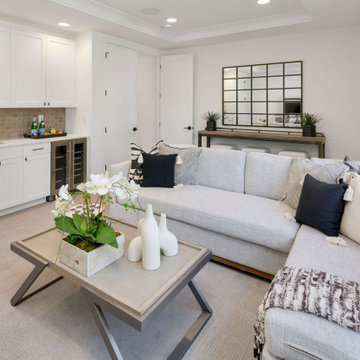
The Madera's family room boasts a modern and stylish design that combines comfort and functionality. A sleek gray couch serves as the centerpiece, providing a cozy seating area for family gatherings and relaxation. Surrounding the room are white recessed cabinets, offering ample storage space for various items while maintaining a clean and streamlined look. The white doors add a touch of elegance and blend seamlessly with the overall design. A tray ceiling with its architectural details adds dimension and sophistication to the room. Underneath, a soft gray carpet offers a plush and inviting surface for walking and lounging. For added convenience, a stainless steel beverage cooler is available, ensuring that refreshments are easily accessible during gatherings and entertainment. The beige backsplash adds a subtle pop of color and texture to the room, enhancing its visual appeal. Completing the look are black cabinet hardware, providing a striking contrast against the white cabinets and adding a touch of modernity. The Madera's family room is the perfect space for relaxation, socializing, and creating cherished memories with family and friends in a harmonious and well-designed environment.
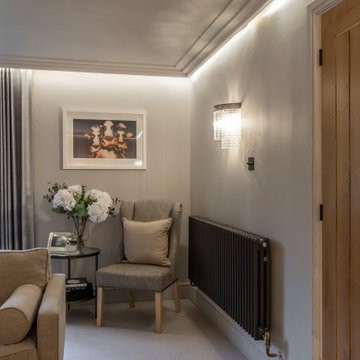
Drawing Room with wine cellar
ウエストミッドランズにある高級な中くらいなカントリー風のおしゃれなリビング (ベージュの壁、カーペット敷き、薪ストーブ、石材の暖炉まわり、テレビなし、ベージュの床、折り上げ天井、壁紙、アクセントウォール) の写真
ウエストミッドランズにある高級な中くらいなカントリー風のおしゃれなリビング (ベージュの壁、カーペット敷き、薪ストーブ、石材の暖炉まわり、テレビなし、ベージュの床、折り上げ天井、壁紙、アクセントウォール) の写真
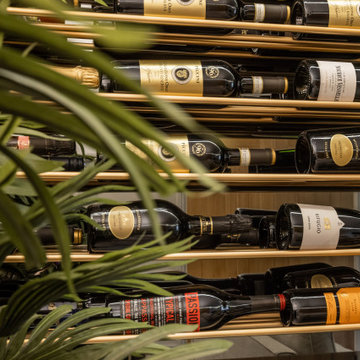
Drawing Room with wine cellar
ウエストミッドランズにある高級な中くらいなカントリー風のおしゃれなリビング (ベージュの壁、カーペット敷き、薪ストーブ、石材の暖炉まわり、テレビなし、ベージュの床、折り上げ天井、壁紙、アクセントウォール) の写真
ウエストミッドランズにある高級な中くらいなカントリー風のおしゃれなリビング (ベージュの壁、カーペット敷き、薪ストーブ、石材の暖炉まわり、テレビなし、ベージュの床、折り上げ天井、壁紙、アクセントウォール) の写真
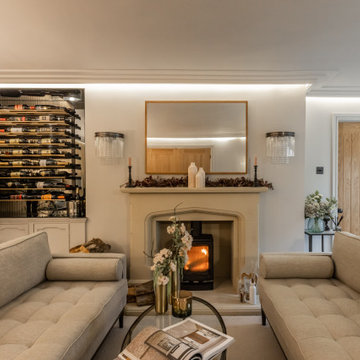
Drawing Room with wine cellar
ウエストミッドランズにある高級な中くらいなカントリー風のおしゃれなリビング (ベージュの壁、カーペット敷き、薪ストーブ、石材の暖炉まわり、テレビなし、ベージュの床、折り上げ天井、壁紙、アクセントウォール) の写真
ウエストミッドランズにある高級な中くらいなカントリー風のおしゃれなリビング (ベージュの壁、カーペット敷き、薪ストーブ、石材の暖炉まわり、テレビなし、ベージュの床、折り上げ天井、壁紙、アクセントウォール) の写真
カントリー風のリビング・居間 (折り上げ天井、カーペット敷き) の写真
1



