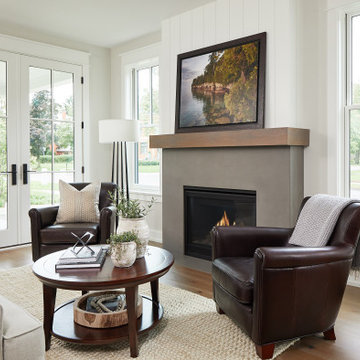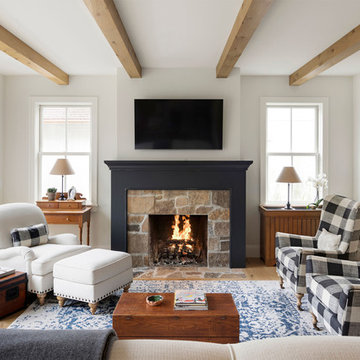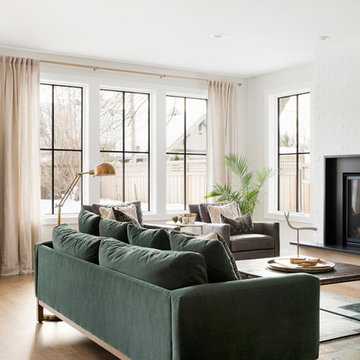カントリー風のリビング (白い壁) の写真
絞り込み:
資材コスト
並び替え:今日の人気順
写真 61〜80 枚目(全 6,399 枚)
1/3

Hanley Development - Builder
Emeritus Development - Architecture
Sam Oberter - Photography
ボストンにあるカントリー風のおしゃれなリビング (白い壁) の写真
ボストンにあるカントリー風のおしゃれなリビング (白い壁) の写真
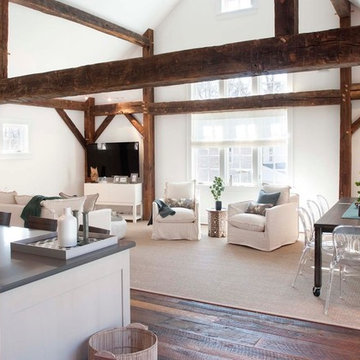
View from the summer kitchen to the living area of the Family room. The original barn beam structure was re-introduced and is well defined through the use of light colored wall and ceiling elements. Our collaboration with Papyrus Home Design was a big part of the success of this project.

シカゴにある高級な広いカントリー風のおしゃれなLDK (白い壁、クッションフロア、標準型暖炉、塗装板張りの暖炉まわり、埋込式メディアウォール、グレーの床、三角天井、塗装板張りの壁) の写真

サンフランシスコにある高級な広いカントリー風のおしゃれな独立型リビング (ライブラリー、白い壁、濃色無垢フローリング、表し梁、塗装板張りの壁) の写真

Reclaimed timber beams, hardwood floor, and brick fireplace.
他の地域にあるカントリー風のおしゃれなリビング (白い壁、無垢フローリング、標準型暖炉、レンガの暖炉まわり、壁掛け型テレビ、茶色い床、表し梁、塗装板張りの壁) の写真
他の地域にあるカントリー風のおしゃれなリビング (白い壁、無垢フローリング、標準型暖炉、レンガの暖炉まわり、壁掛け型テレビ、茶色い床、表し梁、塗装板張りの壁) の写真

This Beautiful Multi-Story Modern Farmhouse Features a Master On The Main & A Split-Bedroom Layout • 5 Bedrooms • 4 Full Bathrooms • 1 Powder Room • 3 Car Garage • Vaulted Ceilings • Den • Large Bonus Room w/ Wet Bar • 2 Laundry Rooms • So Much More!

Living room, Modern french farmhouse. Light and airy. Garden Retreat by Burdge Architects in Malibu, California.
ロサンゼルスにある高級な巨大なカントリー風のおしゃれなリビング (白い壁、淡色無垢フローリング、両方向型暖炉、コンクリートの暖炉まわり、テレビなし、茶色い床、表し梁) の写真
ロサンゼルスにある高級な巨大なカントリー風のおしゃれなリビング (白い壁、淡色無垢フローリング、両方向型暖炉、コンクリートの暖炉まわり、テレビなし、茶色い床、表し梁) の写真
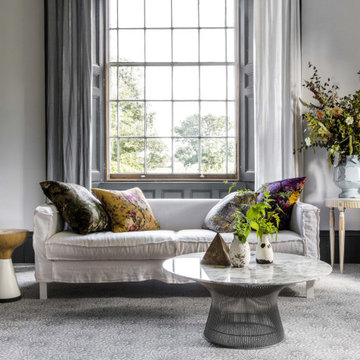
Innovative and inspiring, choose the soothing tones and design of the Quirky B Liberty Fabrics Capello Shell Mist Carpet to rejuvenate your home.
他の地域にある低価格の広いカントリー風のおしゃれな独立型リビング (白い壁、カーペット敷き、青い床) の写真
他の地域にある低価格の広いカントリー風のおしゃれな独立型リビング (白い壁、カーペット敷き、青い床) の写真

WINNER: Silver Award – One-of-a-Kind Custom or Spec 4,001 – 5,000 sq ft, Best in American Living Awards, 2019
Affectionately called The Magnolia, a reference to the architect's Southern upbringing, this project was a grass roots exploration of farmhouse architecture. Located in Phoenix, Arizona’s idyllic Arcadia neighborhood, the home gives a nod to the area’s citrus orchard history.
Echoing the past while embracing current millennial design expectations, this just-complete speculative family home hosts four bedrooms, an office, open living with a separate “dirty kitchen”, and the Stone Bar. Positioned in the Northwestern portion of the site, the Stone Bar provides entertainment for the interior and exterior spaces. With retracting sliding glass doors and windows above the bar, the space opens up to provide a multipurpose playspace for kids and adults alike.
Nearly as eyecatching as the Camelback Mountain view is the stunning use of exposed beams, stone, and mill scale steel in this grass roots exploration of farmhouse architecture. White painted siding, white interior walls, and warm wood floors communicate a harmonious embrace in this soothing, family-friendly abode.
Project Details // The Magnolia House
Architecture: Drewett Works
Developer: Marc Development
Builder: Rafterhouse
Interior Design: Rafterhouse
Landscape Design: Refined Gardens
Photographer: ProVisuals Media
Awards
Silver Award – One-of-a-Kind Custom or Spec 4,001 – 5,000 sq ft, Best in American Living Awards, 2019
Featured In
“The Genteel Charm of Modern Farmhouse Architecture Inspired by Architect C.P. Drewett,” by Elise Glickman for Iconic Life, Nov 13, 2019
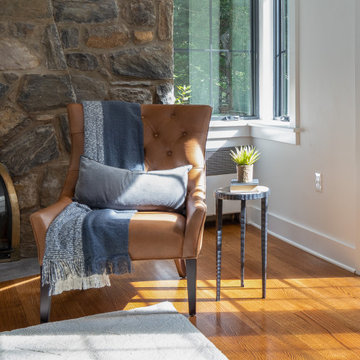
フィラデルフィアにある高級な広いカントリー風のおしゃれな独立型リビング (白い壁、淡色無垢フローリング、標準型暖炉、石材の暖炉まわり、茶色い床) の写真
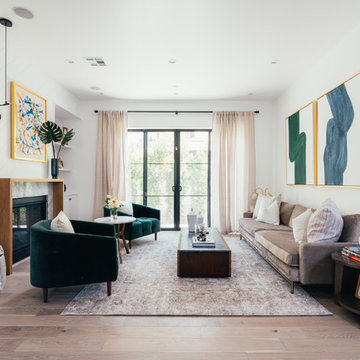
Our clients purchased a new house, but wanted to add their own personal style and touches to make it really feel like home. We added a few updated to the exterior, plus paneling in the entryway and formal sitting room, customized the master closet, and cosmetic updates to the kitchen, formal dining room, great room, formal sitting room, laundry room, children’s spaces, nursery, and master suite. All new furniture, accessories, and home-staging was done by InHance. Window treatments, wall paper, and paint was updated, plus we re-did the tile in the downstairs powder room to glam it up. The children’s bedrooms and playroom have custom furnishings and décor pieces that make the rooms feel super sweet and personal. All the details in the furnishing and décor really brought this home together and our clients couldn’t be happier!
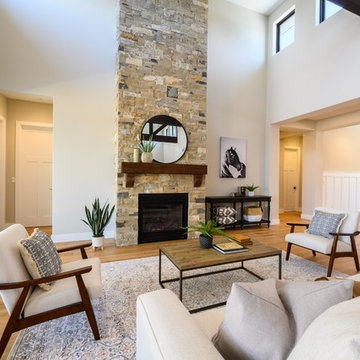
Designer: Honeycomb Home Design
Photographer: Marcel Alain
This new home features open beam ceilings and a ranch style feel with contemporary elements.
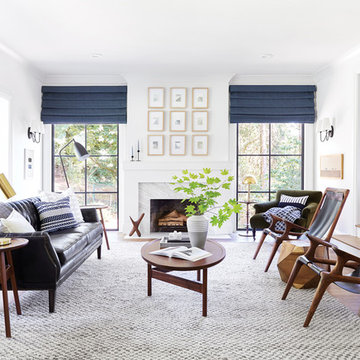
Have you ever thought of replacing a door with a celing to floor window? This crisp, black framed window shows the outdoor view while allowing maximum sunlight into the room. With the navy-blue window treatment to act as a focal point, it also compliments the other furniture around the room.

Playroom.
Photographer: Rob Karosis
ニューヨークにある高級な広いカントリー風のおしゃれなリビング (白い壁、濃色無垢フローリング、壁掛け型テレビ、茶色い床) の写真
ニューヨークにある高級な広いカントリー風のおしゃれなリビング (白い壁、濃色無垢フローリング、壁掛け型テレビ、茶色い床) の写真

European Oak supplied, installed, sanded and finished on site with Rubio Monocoat custom blend finish.
ロサンゼルスにあるカントリー風のおしゃれなリビング (白い壁、淡色無垢フローリング、標準型暖炉、石材の暖炉まわり、テレビなし、茶色い床) の写真
ロサンゼルスにあるカントリー風のおしゃれなリビング (白い壁、淡色無垢フローリング、標準型暖炉、石材の暖炉まわり、テレビなし、茶色い床) の写真
カントリー風のリビング (白い壁) の写真
4

