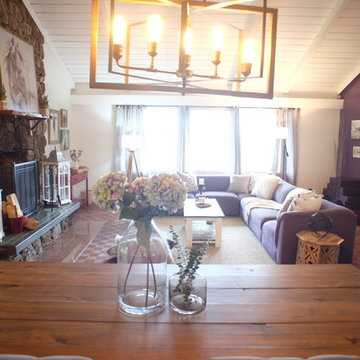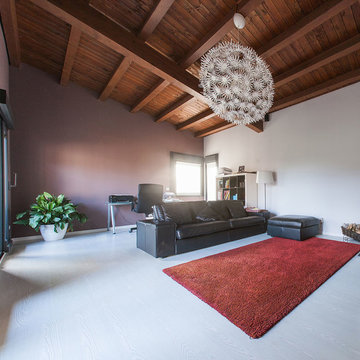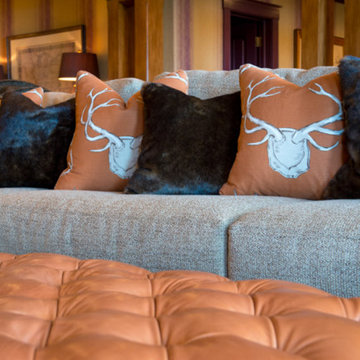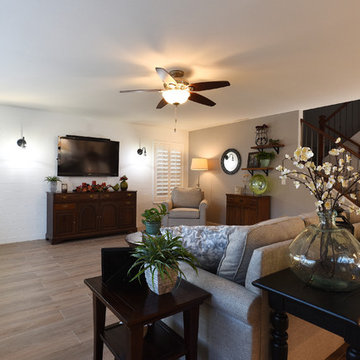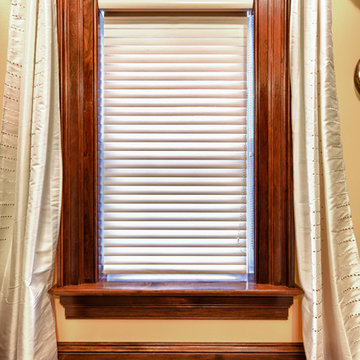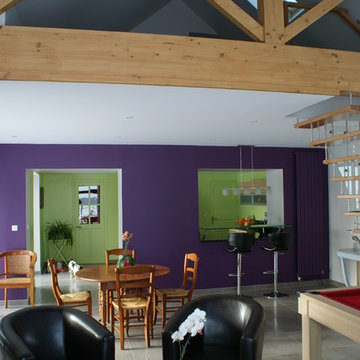カントリー風のリビング (マルチカラーの壁、紫の壁) の写真
絞り込み:
資材コスト
並び替え:今日の人気順
写真 121〜140 枚目(全 196 枚)
1/4
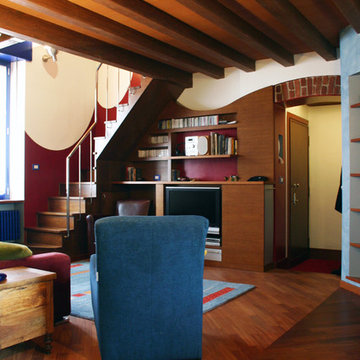
ミラノにある巨大なカントリー風のおしゃれなLDK (マルチカラーの壁、無垢フローリング、埋込式メディアウォール) の写真
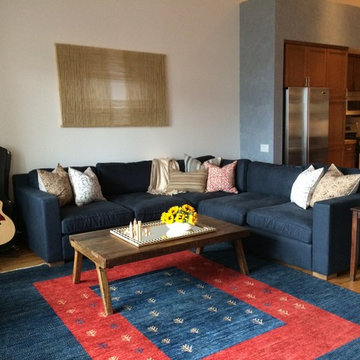
This space combines color and clean lines with natural elements to pull of a contemporary and eclectic loft.
ロサンゼルスにあるお手頃価格の中くらいなカントリー風のおしゃれなLDK (マルチカラーの壁、淡色無垢フローリング、暖炉なし、テレビなし、茶色い床) の写真
ロサンゼルスにあるお手頃価格の中くらいなカントリー風のおしゃれなLDK (マルチカラーの壁、淡色無垢フローリング、暖炉なし、テレビなし、茶色い床) の写真
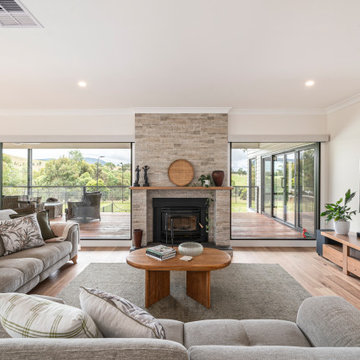
Living room
メルボルンにあるラグジュアリーな広いカントリー風のおしゃれなLDK (マルチカラーの壁、濃色無垢フローリング、標準型暖炉、積石の暖炉まわり、壁掛け型テレビ、茶色い床) の写真
メルボルンにあるラグジュアリーな広いカントリー風のおしゃれなLDK (マルチカラーの壁、濃色無垢フローリング、標準型暖炉、積石の暖炉まわり、壁掛け型テレビ、茶色い床) の写真
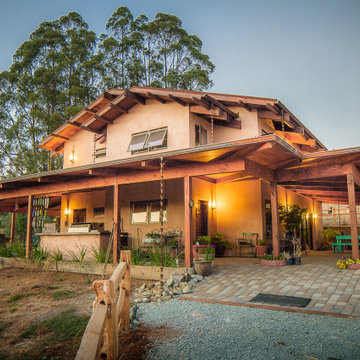
1200 sqft ADU with covered porches, beams, by fold doors, open floor plan , designer built
サンフランシスコにあるお手頃価格の中くらいなカントリー風のおしゃれなLDK (ライブラリー、マルチカラーの壁、セラミックタイルの床、薪ストーブ、石材の暖炉まわり、壁掛け型テレビ、マルチカラーの床、表し梁) の写真
サンフランシスコにあるお手頃価格の中くらいなカントリー風のおしゃれなLDK (ライブラリー、マルチカラーの壁、セラミックタイルの床、薪ストーブ、石材の暖炉まわり、壁掛け型テレビ、マルチカラーの床、表し梁) の写真
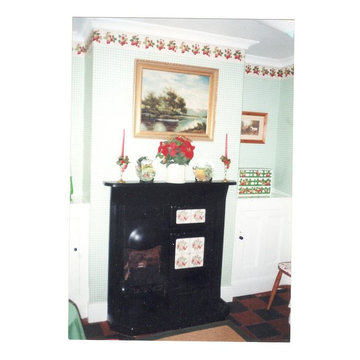
Completed room.
Refurbished, original,quarry tiled floor, restored original range cooker with tiles replaced.
チェシャーにあるお手頃価格の小さなカントリー風のおしゃれなリビング (マルチカラーの壁、セラミックタイルの床、両方向型暖炉、金属の暖炉まわり、テレビなし) の写真
チェシャーにあるお手頃価格の小さなカントリー風のおしゃれなリビング (マルチカラーの壁、セラミックタイルの床、両方向型暖炉、金属の暖炉まわり、テレビなし) の写真
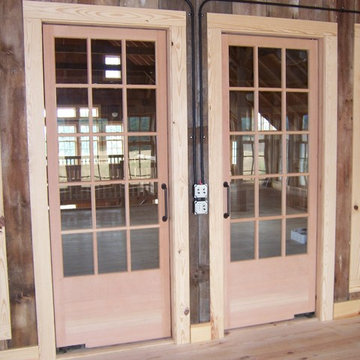
This entry into the Sun Porch/Music Room of the Crater Barn. These are custom fir 15 light glass swing doors, southern yellow pine trim and floor and original old-growth fir 1x12 board walls.
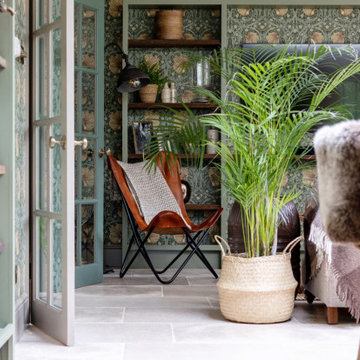
Open plan kitchen living dining room in Cotswold country House
グロスタシャーにある高級な広いカントリー風のおしゃれなLDK (マルチカラーの壁、埋込式メディアウォール、ベージュの床、壁紙) の写真
グロスタシャーにある高級な広いカントリー風のおしゃれなLDK (マルチカラーの壁、埋込式メディアウォール、ベージュの床、壁紙) の写真
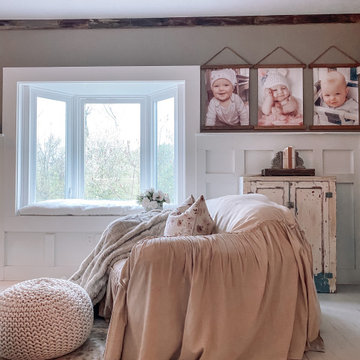
If this isn't the perfect place to take a nap or read a book, I don't know what is! This amazing farmhouse style living room brings a new definition to cozy. Everything from the comforting colors to a very comfortable couch and chair. With the addition of a new vinyl bow window, we were able to accent the bright colors and truly make them pop. It's also the perfect little nook for you or your kids to sit on and admire a sunny or rainy day!
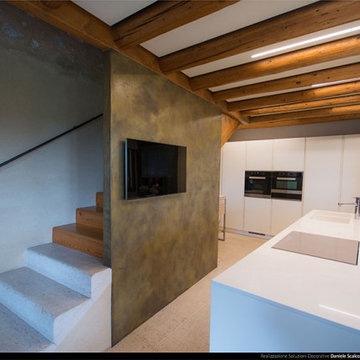
Un inusuale contrasto tra bianco puro moderno, la parete decorativa Oikos effetto dorato e le travi a vista.
他の地域にある巨大なカントリー風のおしゃれなLDK (マルチカラーの壁、淡色無垢フローリング、標準型暖炉、漆喰の暖炉まわり、黄色い床、表し梁) の写真
他の地域にある巨大なカントリー風のおしゃれなLDK (マルチカラーの壁、淡色無垢フローリング、標準型暖炉、漆喰の暖炉まわり、黄色い床、表し梁) の写真
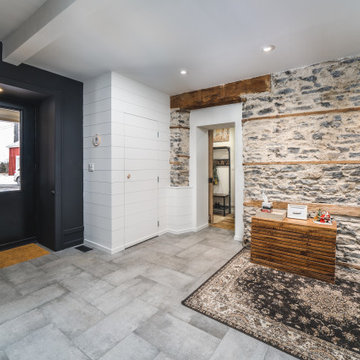
For this 130-year-old farmhouse renovation, it was important to incorporate the original features of the home while also bringing a new, modern touch. We kept the original limestone walls. We created a brand new, more European styled kitchen with plywood cabinets and a minimalist hood vent. The entryway was transformed to be more modern and inviting.
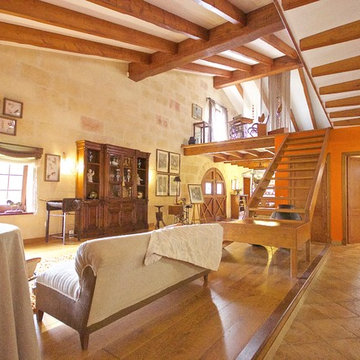
J.M.Torres
他の地域にあるお手頃価格の中くらいなカントリー風のおしゃれなリビング (マルチカラーの壁、セラミックタイルの床、暖炉なし、テレビなし) の写真
他の地域にあるお手頃価格の中くらいなカントリー風のおしゃれなリビング (マルチカラーの壁、セラミックタイルの床、暖炉なし、テレビなし) の写真
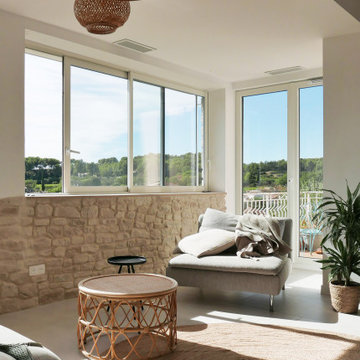
Les propriétaires ont hérité de cette maison de campagne datant de l'époque de leurs grands parents et inhabitée depuis de nombreuses années. Outre la dimension affective du lieu, il était difficile pour eux de se projeter à y vivre puisqu'ils n'avaient aucune idée des modifications à réaliser pour améliorer les espaces et s'approprier cette maison. La conception s'est faite en douceur et à été très progressive sur de longs mois afin que chacun se projette dans son nouveau chez soi. Je me suis sentie très investie dans cette mission et j'ai beaucoup aimé réfléchir à l'harmonie globale entre les différentes pièces et fonctions puisqu'ils avaient à coeur que leur maison soit aussi idéale pour leurs deux enfants.
Caractéristiques de la décoration : inspirations slow life dans le salon et la salle de bain. Décor végétal et fresques personnalisées à l'aide de papier peint panoramiques les dominotiers et photowall. Tapisseries illustrées uniques.
A partir de matériaux sobres au sol (carrelage gris clair effet béton ciré et parquet massif en bois doré) l'enjeu à été d'apporter un univers à chaque pièce à l'aide de couleurs ou de revêtement muraux plus marqués : Vert / Verte / Tons pierre / Parement / Bois / Jaune / Terracotta / Bleu / Turquoise / Gris / Noir ... Il y a en a pour tout les gouts dans cette maison !
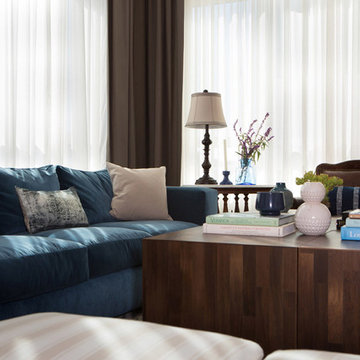
Erica Bierman
ロサンゼルスにある高級な中くらいなカントリー風のおしゃれなリビング (マルチカラーの壁、無垢フローリング、標準型暖炉、レンガの暖炉まわり、壁掛け型テレビ) の写真
ロサンゼルスにある高級な中くらいなカントリー風のおしゃれなリビング (マルチカラーの壁、無垢フローリング、標準型暖炉、レンガの暖炉まわり、壁掛け型テレビ) の写真
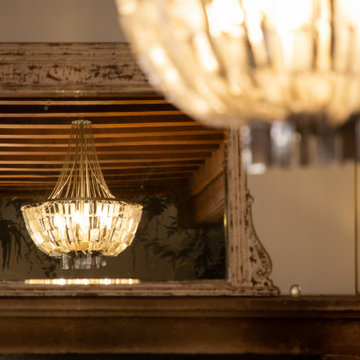
Papier peint LGS
ディジョンにあるお手頃価格の広いカントリー風のおしゃれな独立型リビング (ライブラリー、マルチカラーの壁、淡色無垢フローリング、標準型暖炉、石材の暖炉まわり、テレビなし、茶色い床、板張り天井、壁紙) の写真
ディジョンにあるお手頃価格の広いカントリー風のおしゃれな独立型リビング (ライブラリー、マルチカラーの壁、淡色無垢フローリング、標準型暖炉、石材の暖炉まわり、テレビなし、茶色い床、板張り天井、壁紙) の写真
カントリー風のリビング (マルチカラーの壁、紫の壁) の写真
7
