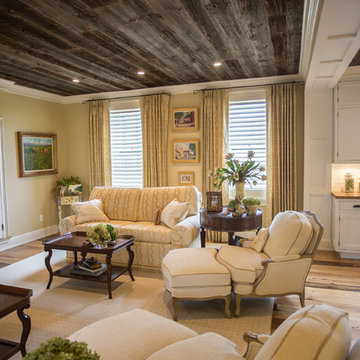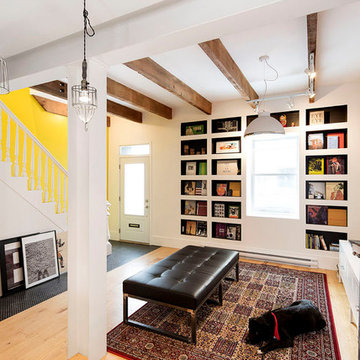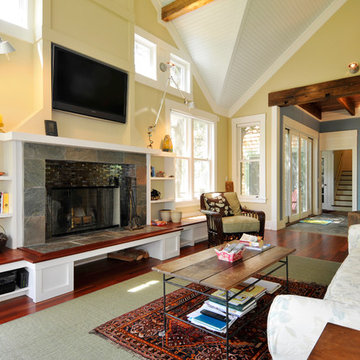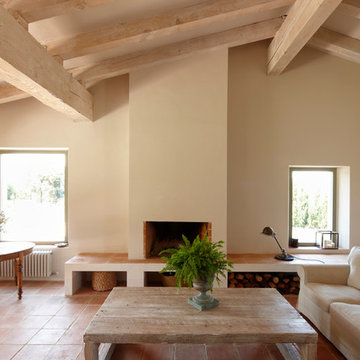カントリー風のLDK (マルチカラーの壁、黄色い壁) の写真
絞り込み:
資材コスト
並び替え:今日の人気順
写真 1〜20 枚目(全 213 枚)
1/5

A fresh interpretation of the western farmhouse, The Sycamore, with its high pitch rooflines, custom interior trusses, and reclaimed hardwood floors offers irresistible modern warmth.
When merging the past indigenous citrus farms with today’s modern aesthetic, the result is a celebration of the Western Farmhouse. The goal was to craft a community canvas where homes exist as a supporting cast to an overall community composition. The extreme continuity in form, materials, and function allows the residents and their lives to be the focus rather than architecture. The unified architectural canvas catalyzes a sense of community rather than the singular aesthetic expression of 16 individual homes. This sense of community is the basis for the culture of The Sycamore.
The western farmhouse revival style embodied at The Sycamore features elegant, gabled structures, open living spaces, porches, and balconies. Utilizing the ideas, methods, and materials of today, we have created a modern twist on an American tradition. While the farmhouse essence is nostalgic, the cool, modern vibe brings a balance of beauty and efficiency. The modern aura of the architecture offers calm, restoration, and revitalization.
Located at 37th Street and Campbell in the western portion of the popular Arcadia residential neighborhood in Central Phoenix, the Sycamore is surrounded by some of Central Phoenix’s finest amenities, including walkable access to premier eateries such as La Grande Orange, Postino, North, and Chelsea’s Kitchen.
Project Details: The Sycamore, Phoenix, AZ
Architecture: Drewett Works
Builder: Sonora West Development
Developer: EW Investment Funding
Interior Designer: Homes by 1962
Photography: Alexander Vertikoff
Awards:
Gold Nugget Award of Merit – Best Single Family Detached Home 3,500-4,500 sq ft
Gold Nugget Award of Merit – Best Residential Detached Collection of the Year

サンフランシスコにある巨大なカントリー風のおしゃれなリビング (黄色い壁、無垢フローリング、標準型暖炉、タイルの暖炉まわり、埋込式メディアウォール) の写真

Living Area
サリーにある小さなカントリー風のおしゃれなリビング (マルチカラーの壁、淡色無垢フローリング、薪ストーブ、漆喰の暖炉まわり、テレビなし、茶色い床、表し梁) の写真
サリーにある小さなカントリー風のおしゃれなリビング (マルチカラーの壁、淡色無垢フローリング、薪ストーブ、漆喰の暖炉まわり、テレビなし、茶色い床、表し梁) の写真
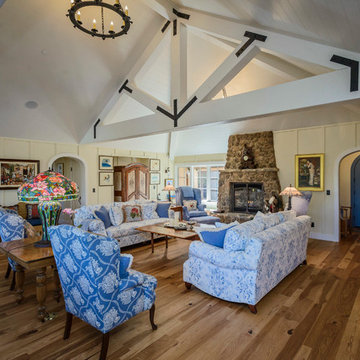
Dennis Mayer Photography
サンフランシスコにあるお手頃価格の中くらいなカントリー風のおしゃれなリビング (無垢フローリング、標準型暖炉、石材の暖炉まわり、黄色い壁、テレビなし、茶色い床) の写真
サンフランシスコにあるお手頃価格の中くらいなカントリー風のおしゃれなリビング (無垢フローリング、標準型暖炉、石材の暖炉まわり、黄色い壁、テレビなし、茶色い床) の写真

Ballentine Oak – The Grain & Saw Hardwood Collection was designed with juxtaposing striking characteristics of hand tooled saw marks and enhanced natural grain allowing the ebbs and flows of the wood species to be at the forefront.
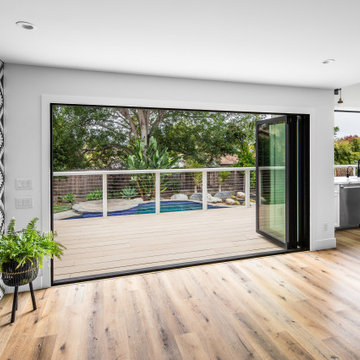
サンディエゴにあるラグジュアリーな広いカントリー風のおしゃれなリビング (マルチカラーの壁、淡色無垢フローリング、コーナー設置型暖炉、タイルの暖炉まわり、埋込式メディアウォール、ベージュの床) の写真
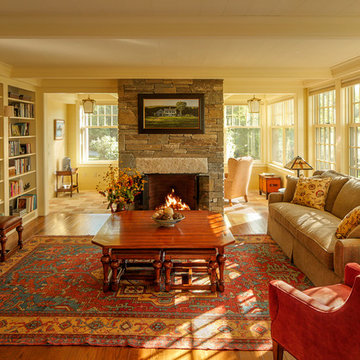
Carolyn Bates Photography
バーリントンにあるカントリー風のおしゃれなLDK (ライブラリー、黄色い壁、標準型暖炉、石材の暖炉まわり、テレビなし) の写真
バーリントンにあるカントリー風のおしゃれなLDK (ライブラリー、黄色い壁、標準型暖炉、石材の暖炉まわり、テレビなし) の写真
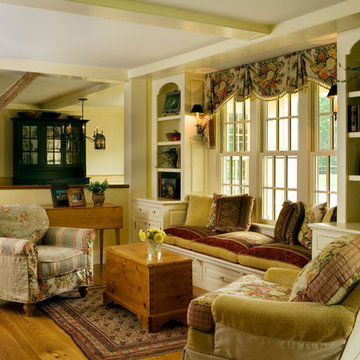
Eric Roth Photography
ボストンにあるお手頃価格の広いカントリー風のおしゃれなLDK (黄色い壁、無垢フローリング、ライブラリー) の写真
ボストンにあるお手頃価格の広いカントリー風のおしゃれなLDK (黄色い壁、無垢フローリング、ライブラリー) の写真

If this isn't the perfect place to take a nap or read a book, I don't know what is! This amazing farmhouse style living room brings a new definition to cozy. Everything from the comforting colors to a very comfortable couch and chair. With the addition of a new vinyl bow window, we were able to accent the bright colors and truly make them pop. It's also the perfect little nook for you or your kids to sit on and admire a sunny or rainy day!
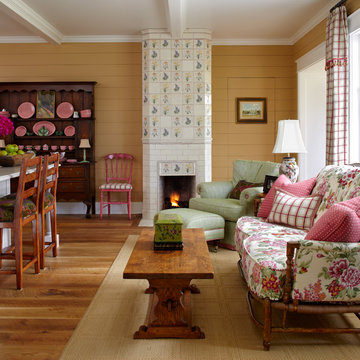
David Patterson
デンバーにある高級な小さなカントリー風のおしゃれなLDK (黄色い壁、無垢フローリング、標準型暖炉、タイルの暖炉まわり、テレビなし) の写真
デンバーにある高級な小さなカントリー風のおしゃれなLDK (黄色い壁、無垢フローリング、標準型暖炉、タイルの暖炉まわり、テレビなし) の写真

A blend of plush furnishings in cream and greys and custom built-in cabinetry with a unique slightly beveled frame, ties directly to the details of the striking floor-to-ceiling limestone fireplace with a European flair for a fresh take on modern farmhouse style.
For more photos of this project visit our website: https://wendyobrienid.com.

This luxurious farmhouse entry and living area features custom beams and all natural finishes. It brings old world luxury and pairs it with a farmhouse feel. The stone archway and soaring ceilings make this space unforgettable!
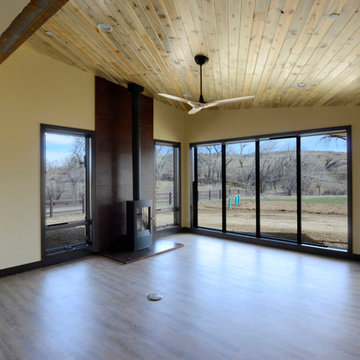
Tongue and Groove Beatle Kill Ceiling paired with a LVP or Luxury Vinyl Plank Flooring, Karndean Flooring
オレンジカウンティにある広いカントリー風のおしゃれなリビング (黄色い壁、濃色無垢フローリング、薪ストーブ、タイルの暖炉まわり、テレビなし、茶色い床) の写真
オレンジカウンティにある広いカントリー風のおしゃれなリビング (黄色い壁、濃色無垢フローリング、薪ストーブ、タイルの暖炉まわり、テレビなし、茶色い床) の写真

Светлая классическая кухня-гостиная, располагающая к отдыху и встрече гостей. Арочный проем придает пространству интерес и парадность, теплый желтый цвет обоев - уюта, цветочный рисунок уводит от каменных джунглей в загородные сады и покой.
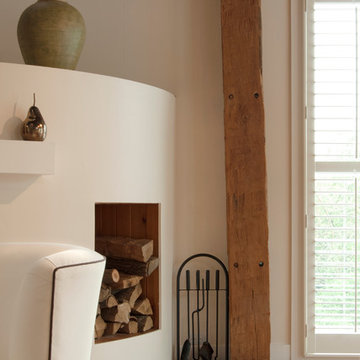
Fresh white walls and clean geometry highlight original features of the barn. For maximum efficiency, Franklin lined exterior walls with structurally insulated panels (SIP's). Utilizing this system over standard stick-building processes saved construction time, and insulates more efficiently than traditional insulation.
カントリー風のLDK (マルチカラーの壁、黄色い壁) の写真
1

