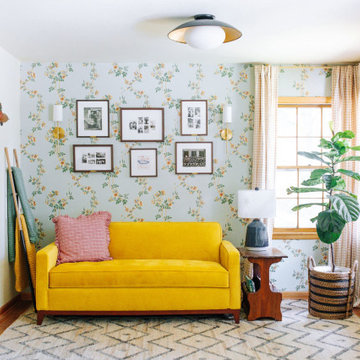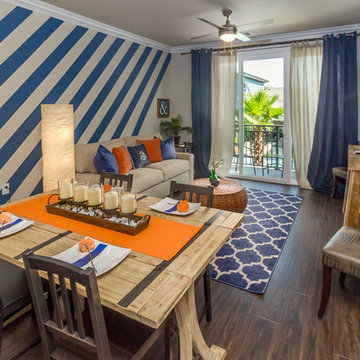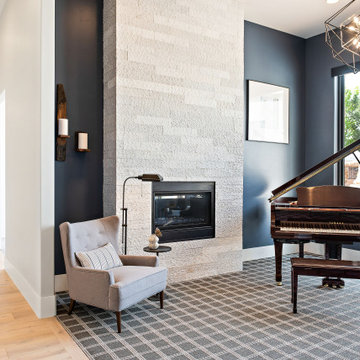カントリー風のLDK (青い壁、マルチカラーの壁) の写真
絞り込み:
資材コスト
並び替え:今日の人気順
写真 1〜20 枚目(全 246 枚)
1/5
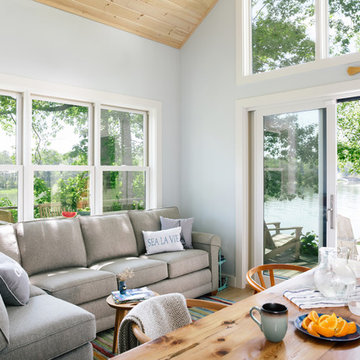
Integrity from Marvin Windows and Doors open this tiny house up to a larger-than-life ocean view.
ポートランド(メイン)にある小さなカントリー風のおしゃれなLDK (青い壁、淡色無垢フローリング、暖炉なし、テレビなし、ベージュの床) の写真
ポートランド(メイン)にある小さなカントリー風のおしゃれなLDK (青い壁、淡色無垢フローリング、暖炉なし、テレビなし、ベージュの床) の写真
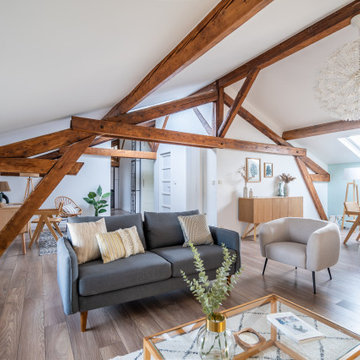
Salon pour logement témoin à Fontaines sur saône (Home staging)
リヨンにあるカントリー風のおしゃれなLDK (青い壁、無垢フローリング、茶色い床、表し梁、三角天井) の写真
リヨンにあるカントリー風のおしゃれなLDK (青い壁、無垢フローリング、茶色い床、表し梁、三角天井) の写真
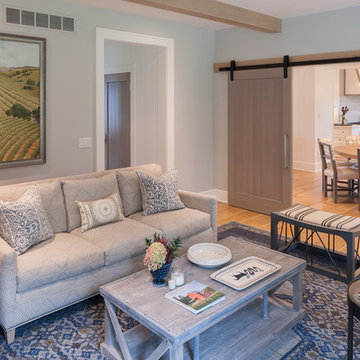
Nestled in the countryside and designed to accommodate a multi-generational family, this custom compound boasts a nearly 5,000 square foot main residence, an infinity pool with luscious landscaping, a guest and pool house as well as a pole barn. The spacious, yet cozy flow of the main residence fits perfectly with the farmhouse style exterior. The gourmet kitchen with separate bakery kitchen offers built-in banquette seating for casual dining and is open to a cozy dining room for more formal meals enjoyed in front of the wood-burning fireplace. Completing the main level is a library, mudroom and living room with rustic accents throughout. The upper level features a grand master suite, a guest bedroom with dressing room, a laundry room as well as a sizable home office. The lower level has a fireside sitting room that opens to the media and exercise rooms by custom-built sliding barn doors. The quaint guest house has a living room, dining room and full kitchen, plus an upper level with two bedrooms and a full bath, as well as a wrap-around porch overlooking the infinity edge pool and picturesque landscaping of the estate.

1200 sqft ADU with covered porches, beams, by fold doors, open floor plan , designer built
サンフランシスコにあるお手頃価格の中くらいなカントリー風のおしゃれなLDK (ライブラリー、マルチカラーの壁、セラミックタイルの床、薪ストーブ、石材の暖炉まわり、壁掛け型テレビ、マルチカラーの床、表し梁、羽目板の壁) の写真
サンフランシスコにあるお手頃価格の中くらいなカントリー風のおしゃれなLDK (ライブラリー、マルチカラーの壁、セラミックタイルの床、薪ストーブ、石材の暖炉まわり、壁掛け型テレビ、マルチカラーの床、表し梁、羽目板の壁) の写真
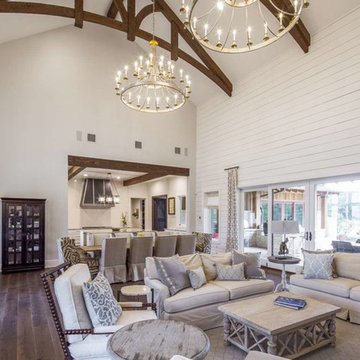
John Siemering Homes. Custom Home Builder in Austin, TX
オースティンにあるラグジュアリーな広いカントリー風のおしゃれなLDK (青い壁、無垢フローリング、テレビなし、茶色い床) の写真
オースティンにあるラグジュアリーな広いカントリー風のおしゃれなLDK (青い壁、無垢フローリング、テレビなし、茶色い床) の写真
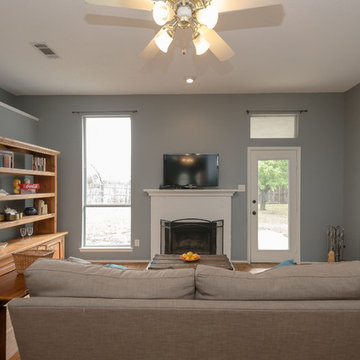
ボルチモアにある低価格の中くらいなカントリー風のおしゃれなLDK (青い壁、淡色無垢フローリング、標準型暖炉、レンガの暖炉まわり、据え置き型テレビ) の写真
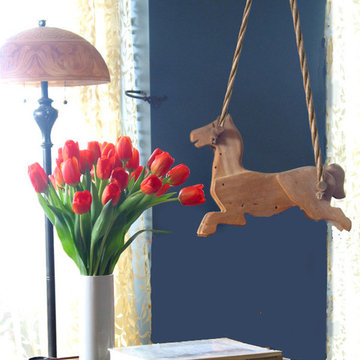
The azure wall (my own color mix) connects with the waterway outside, and at the west windows the luminosity of the water reflects into the room. Sheer drapery shrouds the city by day, and projects patterns inside by night. With the Art Nouveau lamp and toy wooden horse arranged altogether, it feels like home! Belltown Condo Remodel, Seattle, WA. Belltown Design. Photography by Paula McHugh
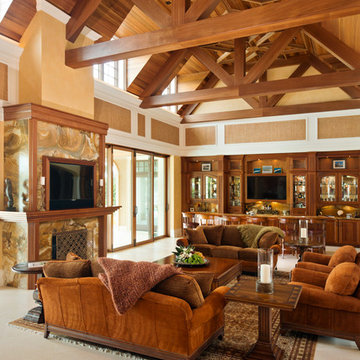
Randall Perry Photography
マイアミにあるカントリー風のおしゃれなリビング (マルチカラーの壁、標準型暖炉、石材の暖炉まわり、埋込式メディアウォール、ベージュの床) の写真
マイアミにあるカントリー風のおしゃれなリビング (マルチカラーの壁、標準型暖炉、石材の暖炉まわり、埋込式メディアウォール、ベージュの床) の写真
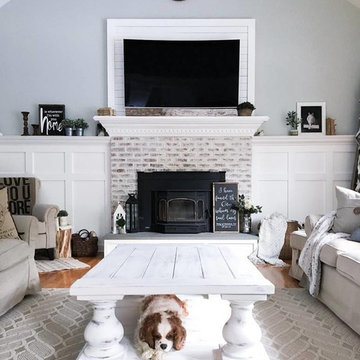
他の地域にある低価格の中くらいなカントリー風のおしゃれなLDK (マルチカラーの壁、淡色無垢フローリング、標準型暖炉、レンガの暖炉まわり、壁掛け型テレビ、マルチカラーの床) の写真

A blend of plush furnishings in cream and greys and custom built-in cabinetry with a unique slightly beveled frame, ties directly to the details of the striking floor-to-ceiling limestone fireplace with a European flair for a fresh take on modern farmhouse style.
For more photos of this project visit our website: https://wendyobrienid.com.
Tracey Bloxham - Inside Story Photography
他の地域にあるお手頃価格の小さなカントリー風のおしゃれなLDK (青い壁、カーペット敷き、グレーの床、埋込式メディアウォール) の写真
他の地域にあるお手頃価格の小さなカントリー風のおしゃれなLDK (青い壁、カーペット敷き、グレーの床、埋込式メディアウォール) の写真
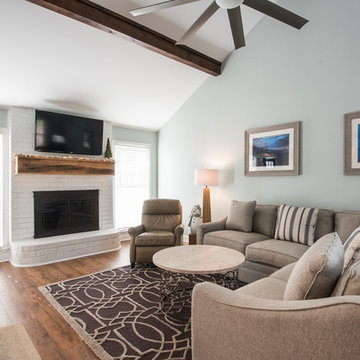
Tyler Davidson
チャールストンにある中くらいなカントリー風のおしゃれなLDK (青い壁、無垢フローリング、標準型暖炉、レンガの暖炉まわり、壁掛け型テレビ) の写真
チャールストンにある中くらいなカントリー風のおしゃれなLDK (青い壁、無垢フローリング、標準型暖炉、レンガの暖炉まわり、壁掛け型テレビ) の写真
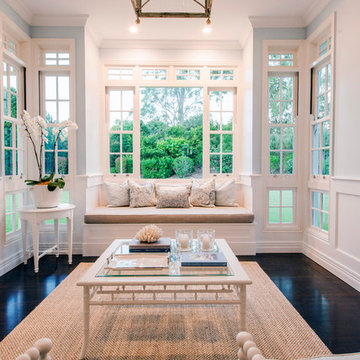
The home on this beautiful property was transformed into a classic American style beauty with the addition of a new sunroom.
ブリスベンにあるお手頃価格の中くらいなカントリー風のおしゃれなLDK (青い壁、濃色無垢フローリング) の写真
ブリスベンにあるお手頃価格の中くらいなカントリー風のおしゃれなLDK (青い壁、濃色無垢フローリング) の写真

This luxurious farmhouse entry and living area features custom beams and all natural finishes. It brings old world luxury and pairs it with a farmhouse feel. The stone archway and soaring ceilings make this space unforgettable!

Living Area
サリーにある小さなカントリー風のおしゃれなリビング (マルチカラーの壁、淡色無垢フローリング、薪ストーブ、漆喰の暖炉まわり、テレビなし、茶色い床、表し梁) の写真
サリーにある小さなカントリー風のおしゃれなリビング (マルチカラーの壁、淡色無垢フローリング、薪ストーブ、漆喰の暖炉まわり、テレビなし、茶色い床、表し梁) の写真
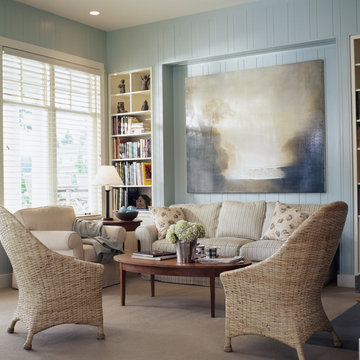
William Wright Photography
シアトルにある小さなカントリー風のおしゃれなLDK (ライブラリー、青い壁、カーペット敷き、内蔵型テレビ) の写真
シアトルにある小さなカントリー風のおしゃれなLDK (ライブラリー、青い壁、カーペット敷き、内蔵型テレビ) の写真
カントリー風のLDK (青い壁、マルチカラーの壁) の写真
1

