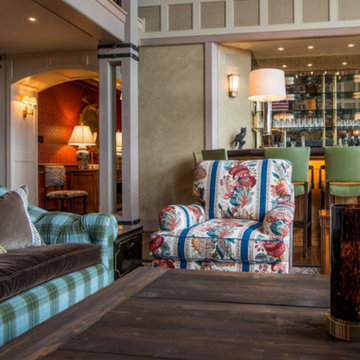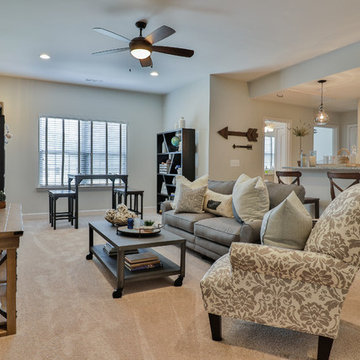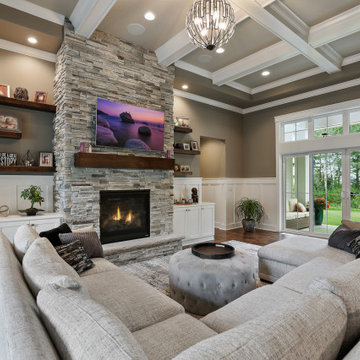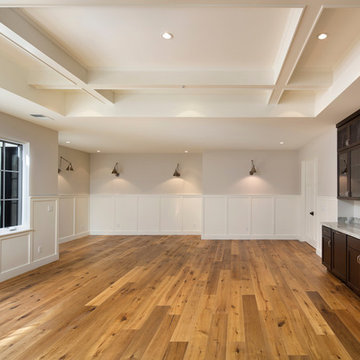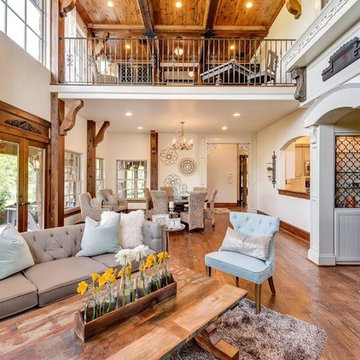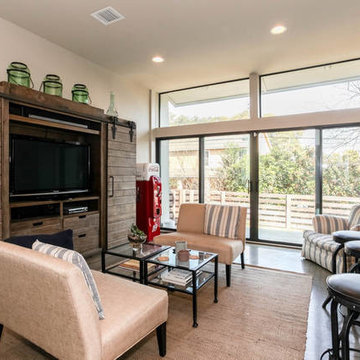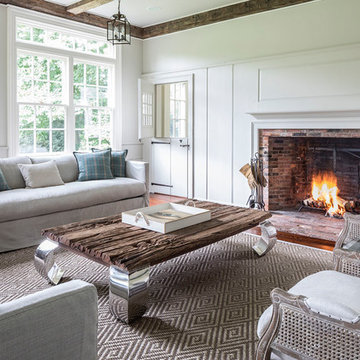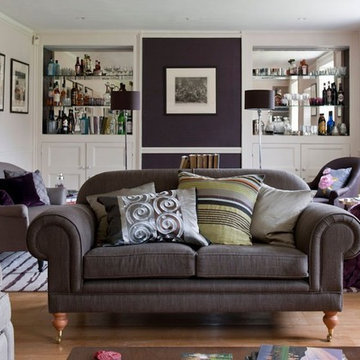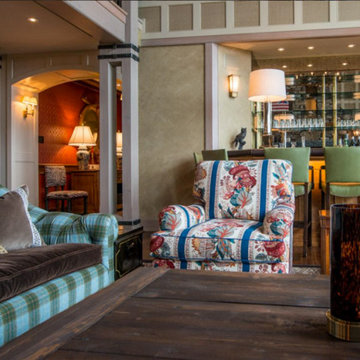カントリー風のリビングのホームバー (ベージュの壁) の写真
絞り込み:
資材コスト
並び替え:今日の人気順
写真 1〜20 枚目(全 41 枚)
1/4
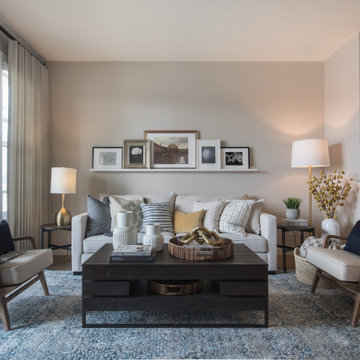
This stunning Douglas showhome set in the Rockland Park Community is a fresh take on modern farmhouse. Ideal for a small family, this home’s cozy main floor features an inviting front patio and moody kitchen with adjoining dining room, perfect for family dinners and intimate dinner parties alike. The upper floor has a spacious master retreat with warm textured wallpaper, a large walk in closet and intricate patterned tile in the ensuite. Rounding out the upper floor, the boys bedroom and office have the same mix of eclectic art, warm woods with leather accents as seen throughout the home. Overall, this showhome is the perfect place to start your family!
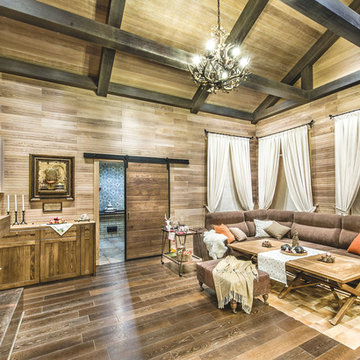
Гостиная площадью 50м2, биокамин, фотографии Серегин Дмитрий
モスクワにある高級な広いカントリー風のおしゃれなリビング (ベージュの壁、濃色無垢フローリング、横長型暖炉、石材の暖炉まわり、埋込式メディアウォール) の写真
モスクワにある高級な広いカントリー風のおしゃれなリビング (ベージュの壁、濃色無垢フローリング、横長型暖炉、石材の暖炉まわり、埋込式メディアウォール) の写真
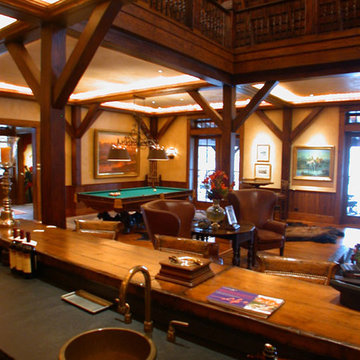
The living room -- because the barn is so massive, large pieces of furniture are needed to balance the room out. Dainty simply will not do in this home! The living room includes a wet bar and pool table.
Interior Design: Megan at M Design and Interiors
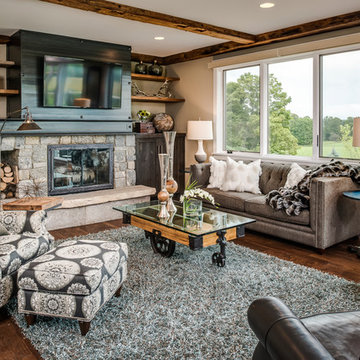
The Quiet Moose, Photo Styling | Harbor View Custom Builders, Builder | Phoenix Photographic, Photographer | All Home Decor and Accessories in this space is available through The Quiet Moose. www.quietmoose.com — 231-348-5353
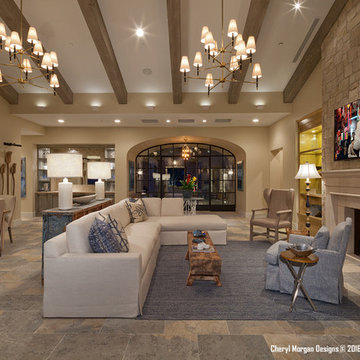
Great Room Concept. Dining Room open to Living Room. Flat Screen TV above custom stone fireplace. Lovely Entry doors. Warm and inviting interiors. George Gutenberg Photography
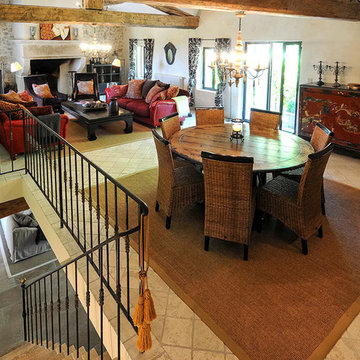
Project: Le Petit Hopital in Provence
Limestone Elements by Ancient Surfaces
Project Renovation completed in 2012
Situated in a quiet, bucolic setting surrounded by lush apple and cherry orchards, Petit Hopital is a refurbished eighteenth century Bastide farmhouse.
With manicured gardens and pathways that seem as if they emerged from a fairy tale. Petit Hopital is a quintessential Provencal retreat that merges natural elements of stone, wind, fire and water.
Talking about water, Ancient Surfaces made sure to provide this lovely estate with unique and one of a kind fountains that are simply out of this world.
The villa is in proximity to the magical canal-town of Isle Sur La Sorgue and within comfortable driving distance of Avignon, Carpentras and Orange with all the French culture and history offered along the way.
The grounds at Petit Hopital include a pristine swimming pool with a Romanesque wall fountain full with its thick stone coping surround pieces.
The interior courtyard features another special fountain for an even more romantic effect.
Cozy outdoor furniture allows for splendid moments of alfresco dining and lounging.
The furnishings at Petit Hopital are modern, comfortable and stately, yet rather quaint when juxtaposed against the exposed stone walls.
The plush living room has also been fitted with a fireplace.
Antique Limestone Flooring adorned the entire home giving it a surreal out of time feel to it.
The villa includes a fully equipped kitchen with center island featuring gas hobs and a separate bar counter connecting via open plan to the formal dining area to help keep the flow of the conversation going.
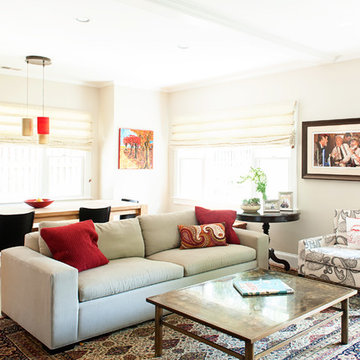
Rashmi Pappu
ワシントンD.C.にある低価格の中くらいなカントリー風のおしゃれなリビング (ベージュの壁、淡色無垢フローリング、標準型暖炉、石材の暖炉まわり、埋込式メディアウォール) の写真
ワシントンD.C.にある低価格の中くらいなカントリー風のおしゃれなリビング (ベージュの壁、淡色無垢フローリング、標準型暖炉、石材の暖炉まわり、埋込式メディアウォール) の写真
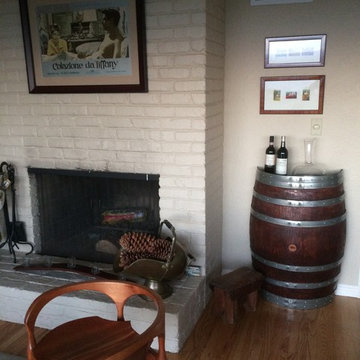
Photographer: Christopher Ohms
サンフランシスコにあるお手頃価格の中くらいなカントリー風のおしゃれなリビング (無垢フローリング、ベージュの壁、標準型暖炉、レンガの暖炉まわり、テレビなし、茶色い床) の写真
サンフランシスコにあるお手頃価格の中くらいなカントリー風のおしゃれなリビング (無垢フローリング、ベージュの壁、標準型暖炉、レンガの暖炉まわり、テレビなし、茶色い床) の写真
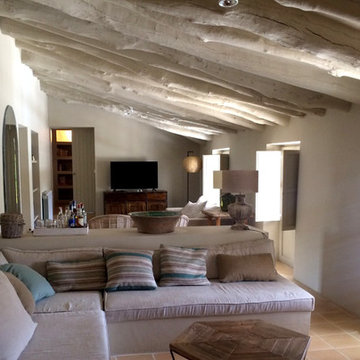
AVILA ARQUITECTOS
他の地域にある低価格の広いカントリー風のおしゃれなリビング (ベージュの壁、テラコッタタイルの床、金属の暖炉まわり、据え置き型テレビ、標準型暖炉) の写真
他の地域にある低価格の広いカントリー風のおしゃれなリビング (ベージュの壁、テラコッタタイルの床、金属の暖炉まわり、据え置き型テレビ、標準型暖炉) の写真
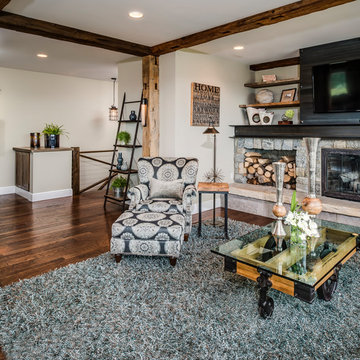
The Quiet Moose, Photo Styling | Harbor View Custom Builders, Builder | Phoenix Photographic, Photographer | All Home Decor and Accessories in this space is available through The Quiet Moose. www.quietmoose.com — 231-348-5353
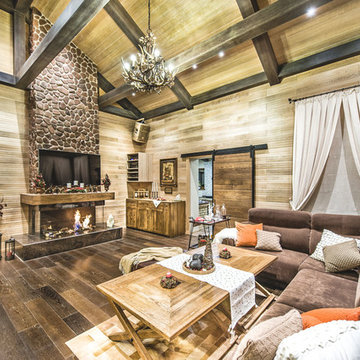
Гостиная площадью 50м2, Серегин Дмитрий
モスクワにあるお手頃価格の広いカントリー風のおしゃれなリビング (ベージュの壁、濃色無垢フローリング、両方向型暖炉、石材の暖炉まわり、埋込式メディアウォール) の写真
モスクワにあるお手頃価格の広いカントリー風のおしゃれなリビング (ベージュの壁、濃色無垢フローリング、両方向型暖炉、石材の暖炉まわり、埋込式メディアウォール) の写真
カントリー風のリビングのホームバー (ベージュの壁) の写真
1
