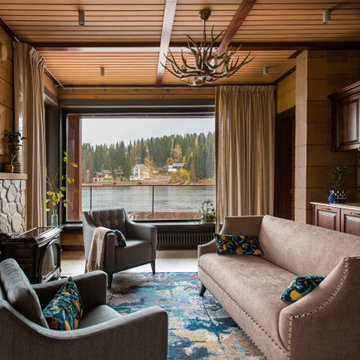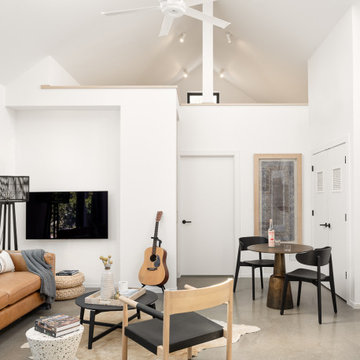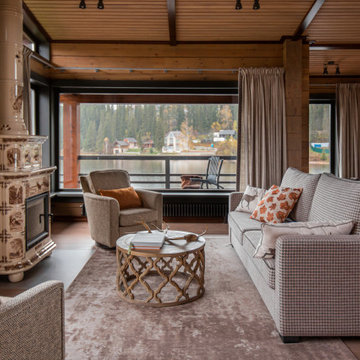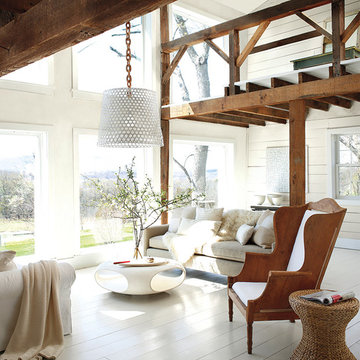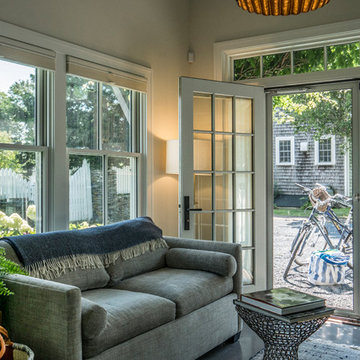中くらいなカントリー風のリビングロフトの写真
絞り込み:
資材コスト
並び替え:今日の人気順
写真 1〜20 枚目(全 253 枚)
1/4

This Altadena home is the perfect example of modern farmhouse flair. The powder room flaunts an elegant mirror over a strapping vanity; the butcher block in the kitchen lends warmth and texture; the living room is replete with stunning details like the candle style chandelier, the plaid area rug, and the coral accents; and the master bathroom’s floor is a gorgeous floor tile.
Project designed by Courtney Thomas Design in La Cañada. Serving Pasadena, Glendale, Monrovia, San Marino, Sierra Madre, South Pasadena, and Altadena.
For more about Courtney Thomas Design, click here: https://www.courtneythomasdesign.com/
To learn more about this project, click here:
https://www.courtneythomasdesign.com/portfolio/new-construction-altadena-rustic-modern/

カンザスシティにある高級な中くらいなカントリー風のおしゃれなリビングロフト (グレーの壁、標準型暖炉、壁掛け型テレビ、無垢フローリング、レンガの暖炉まわり、茶色い床) の写真

Great Room
"2012 Alice Washburn Award" Winning Home - A.I.A. Connecticut
Read more at https://ddharlanarchitects.com/tag/alice-washburn/
“2014 Stanford White Award, Residential Architecture – New Construction Under 5000 SF, Extown Farm Cottage, David D. Harlan Architects LLC”, The Institute of Classical Architecture & Art (ICAA).
“2009 ‘Grand Award’ Builder’s Design and Planning”, Builder Magazine and The National Association of Home Builders.
“2009 People’s Choice Award”, A.I.A. Connecticut.
"The 2008 Residential Design Award", ASID Connecticut
“The 2008 Pinnacle Award for Excellence”, ASID Connecticut.
“HOBI Connecticut 2008 Award, ‘Best Not So Big House’”, Connecticut Home Builders Association.

Old World European, Country Cottage. Three separate cottages make up this secluded village over looking a private lake in an old German, English, and French stone villa style. Hand scraped arched trusses, wide width random walnut plank flooring, distressed dark stained raised panel cabinetry, and hand carved moldings make these traditional farmhouse cottage buildings look like they have been here for 100s of years. Newly built of old materials, and old traditional building methods, including arched planked doors, leathered stone counter tops, stone entry, wrought iron straps, and metal beam straps. The Lake House is the first, a Tudor style cottage with a slate roof, 2 bedrooms, view filled living room open to the dining area, all overlooking the lake. The Carriage Home fills in when the kids come home to visit, and holds the garage for the whole idyllic village. This cottage features 2 bedrooms with on suite baths, a large open kitchen, and an warm, comfortable and inviting great room. All overlooking the lake. The third structure is the Wheel House, running a real wonderful old water wheel, and features a private suite upstairs, and a work space downstairs. All homes are slightly different in materials and color, including a few with old terra cotta roofing. Project Location: Ojai, California. Project designed by Maraya Interior Design. From their beautiful resort town of Ojai, they serve clients in Montecito, Hope Ranch, Malibu and Calabasas, across the tri-county area of Santa Barbara, Ventura and Los Angeles, south to Hidden Hills.

A stunning farmhouse styled home is given a light and airy contemporary design! Warm neutrals, clean lines, and organic materials adorn every room, creating a bright and inviting space to live.
The rectangular swimming pool, library, dark hardwood floors, artwork, and ornaments all entwine beautifully in this elegant home.
Project Location: The Hamptons. Project designed by interior design firm, Betty Wasserman Art & Interiors. From their Chelsea base, they serve clients in Manhattan and throughout New York City, as well as across the tri-state area and in The Hamptons.
For more about Betty Wasserman, click here: https://www.bettywasserman.com/
To learn more about this project, click here: https://www.bettywasserman.com/spaces/modern-farmhouse/

For this special renovation project, our clients had a clear vision of what they wanted their living space to end up looking like, and the end result is truly jaw-dropping. The main floor was completely refreshed and the main living area opened up. The existing vaulted cedar ceilings were refurbished, and a new vaulted cedar ceiling was added above the newly opened up kitchen to match. The kitchen itself was transformed into a gorgeous open entertaining area with a massive island and top-of-the-line appliances that any chef would be proud of. A unique venetian plaster canopy housing the range hood fan sits above the exclusive Italian gas range. The fireplace was refinished with a new wood mantle and stacked stone surround, becoming the centrepiece of the living room, and is complemented by the beautifully refinished parquet wood floors. New hardwood floors were installed throughout the rest of the main floor, and a new railings added throughout. The family room in the back was remodeled with another venetian plaster feature surrounding the fireplace, along with a wood mantle and custom floating shelves on either side. New windows were added to this room allowing more light to come in, and offering beautiful views into the large backyard. A large wrap around custom desk and shelves were added to the den, creating a very functional work space for several people. Our clients are super happy about their renovation and so are we! It turned out beautiful!
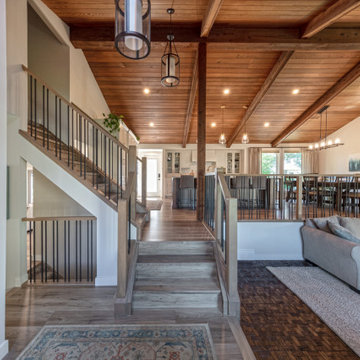
For this special renovation project, our clients had a clear vision of what they wanted their living space to end up looking like, and the end result is truly jaw-dropping. The main floor was completely refreshed and the main living area opened up. The existing vaulted cedar ceilings were refurbished, and a new vaulted cedar ceiling was added above the newly opened up kitchen to match. The kitchen itself was transformed into a gorgeous open entertaining area with a massive island and top-of-the-line appliances that any chef would be proud of. A unique venetian plaster canopy housing the range hood fan sits above the exclusive Italian gas range. The fireplace was refinished with a new wood mantle and stacked stone surround, becoming the centrepiece of the living room, and is complemented by the beautifully refinished parquet wood floors. New hardwood floors were installed throughout the rest of the main floor, and a new railings added throughout. The family room in the back was remodeled with another venetian plaster feature surrounding the fireplace, along with a wood mantle and custom floating shelves on either side. New windows were added to this room allowing more light to come in, and offering beautiful views into the large backyard. A large wrap around custom desk and shelves were added to the den, creating a very functional work space for several people. Our clients are super happy about their renovation and so are we! It turned out beautiful!

Old World European, Country Cottage. Three separate cottages make up this secluded village over looking a private lake in an old German, English, and French stone villa style. Hand scraped arched trusses, wide width random walnut plank flooring, distressed dark stained raised panel cabinetry, and hand carved moldings make these traditional farmhouse cottage buildings look like they have been here for 100s of years. Newly built of old materials, and old traditional building methods, including arched planked doors, leathered stone counter tops, stone entry, wrought iron straps, and metal beam straps. The Lake House is the first, a Tudor style cottage with a slate roof, 2 bedrooms, view filled living room open to the dining area, all overlooking the lake. The Carriage Home fills in when the kids come home to visit, and holds the garage for the whole idyllic village. This cottage features 2 bedrooms with on suite baths, a large open kitchen, and an warm, comfortable and inviting great room. All overlooking the lake. The third structure is the Wheel House, running a real wonderful old water wheel, and features a private suite upstairs, and a work space downstairs. All homes are slightly different in materials and color, including a few with old terra cotta roofing. Project Location: Ojai, California. Project designed by Maraya Interior Design. From their beautiful resort town of Ojai, they serve clients in Montecito, Hope Ranch, Malibu and Calabasas, across the tri-county area of Santa Barbara, Ventura and Los Angeles, south to Hidden Hills.
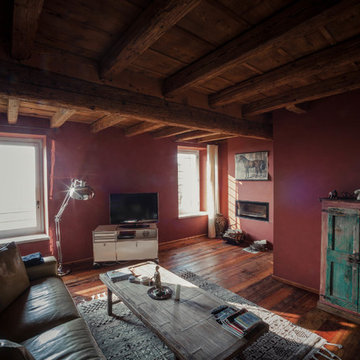
Foto di Michele Mascalzoni
他の地域にあるお手頃価格の中くらいなカントリー風のおしゃれなリビングロフト (無垢フローリング、茶色い床、赤い壁、横長型暖炉、漆喰の暖炉まわり) の写真
他の地域にあるお手頃価格の中くらいなカントリー風のおしゃれなリビングロフト (無垢フローリング、茶色い床、赤い壁、横長型暖炉、漆喰の暖炉まわり) の写真
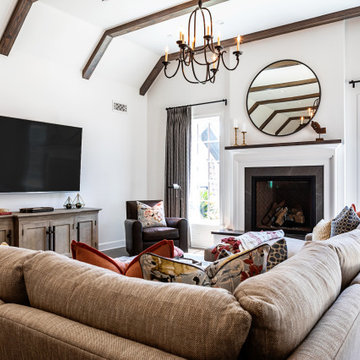
This Altadena home is the perfect example of modern farmhouse flair. The powder room flaunts an elegant mirror over a strapping vanity; the butcher block in the kitchen lends warmth and texture; the living room is replete with stunning details like the candle style chandelier, the plaid area rug, and the coral accents; and the master bathroom’s floor is a gorgeous floor tile.
Project designed by Courtney Thomas Design in La Cañada. Serving Pasadena, Glendale, Monrovia, San Marino, Sierra Madre, South Pasadena, and Altadena.
For more about Courtney Thomas Design, click here: https://www.courtneythomasdesign.com/
To learn more about this project, click here:
https://www.courtneythomasdesign.com/portfolio/new-construction-altadena-rustic-modern/
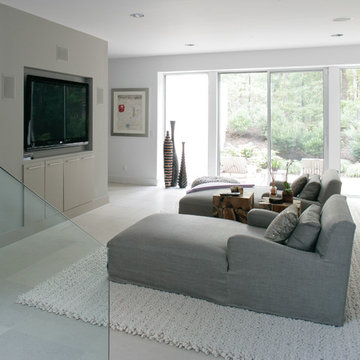
A stunning farmhouse styled home is given a light and airy contemporary design! Warm neutrals, clean lines, and organic materials adorn every room, creating a bright and inviting space to live.
The rectangular swimming pool, library, dark hardwood floors, artwork, and ornaments all entwine beautifully in this elegant home.
Project Location: The Hamptons. Project designed by interior design firm, Betty Wasserman Art & Interiors. From their Chelsea base, they serve clients in Manhattan and throughout New York City, as well as across the tri-state area and in The Hamptons.
For more about Betty Wasserman, click here: https://www.bettywasserman.com/
To learn more about this project, click here: https://www.bettywasserman.com/spaces/modern-farmhouse/
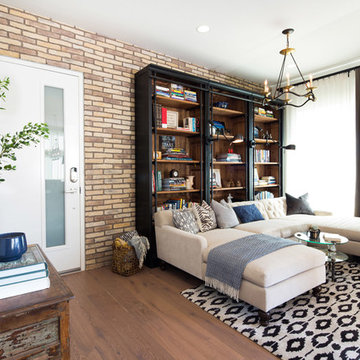
Lori Dennis Interior Design
SoCal Contractor
Erika Bierman Photography
ロサンゼルスにある高級な中くらいなカントリー風のおしゃれなリビングロフト (ライブラリー、白い壁、無垢フローリング) の写真
ロサンゼルスにある高級な中くらいなカントリー風のおしゃれなリビングロフト (ライブラリー、白い壁、無垢フローリング) の写真
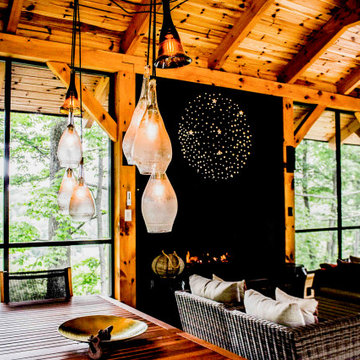
Two beautiful hand blown glass ensemble pendants created and produced for this new project in a country home in Québec.
モントリオールにある高級な中くらいなカントリー風のおしゃれなリビングロフト (横長型暖炉、金属の暖炉まわり、板張り天井) の写真
モントリオールにある高級な中くらいなカントリー風のおしゃれなリビングロフト (横長型暖炉、金属の暖炉まわり、板張り天井) の写真
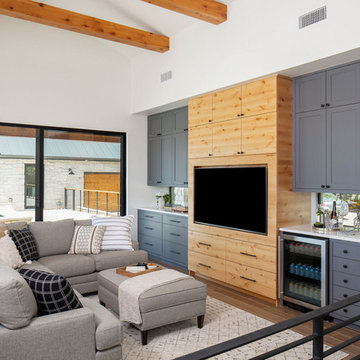
Photography by Tre Dunham
オースティンにある中くらいなカントリー風のおしゃれなリビング (白い壁、無垢フローリング、暖炉なし、埋込式メディアウォール) の写真
オースティンにある中くらいなカントリー風のおしゃれなリビング (白い壁、無垢フローリング、暖炉なし、埋込式メディアウォール) の写真
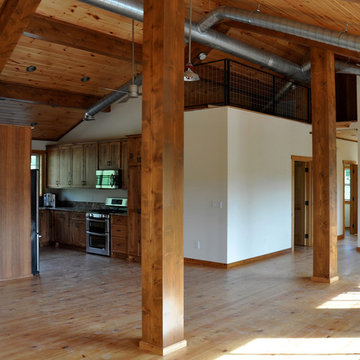
A collection of barn apartments sold across the country. Each of these Denali barn apartment models includes fully engineered living space above and room below for horses, garage, storage or work space. Our Denali model is 36 ft. wide and available in several lengths: 36 ft., 48 ft., 60 ft. and 72 ft. There are over 16 floor plan layouts to choose from that coordinate with several dormer styles and sizes for the most attractive rustic architectural style on the kit building market. Find more information on our website or give us a call and request an e-brochure detailing this barn apartment model.
中くらいなカントリー風のリビングロフトの写真
1
