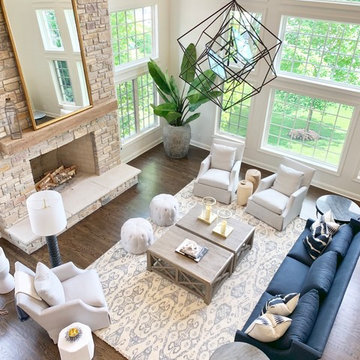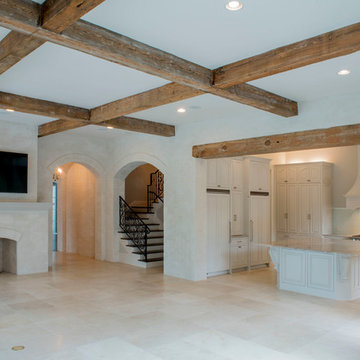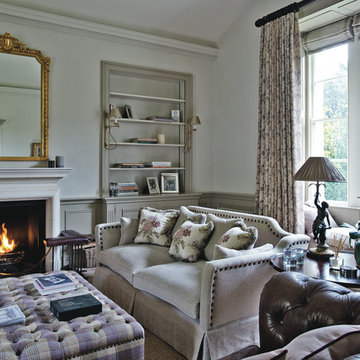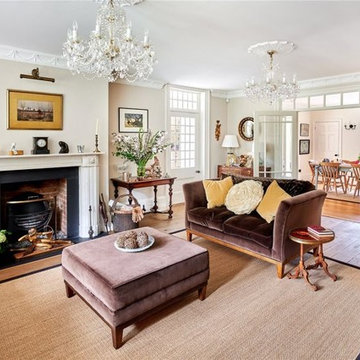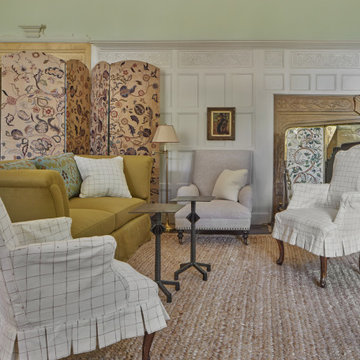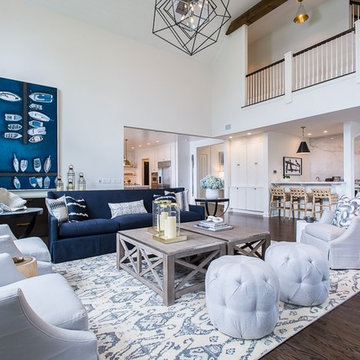巨大なカントリー風の独立型リビングの写真
絞り込み:
資材コスト
並び替え:今日の人気順
写真 1〜20 枚目(全 38 枚)
1/4
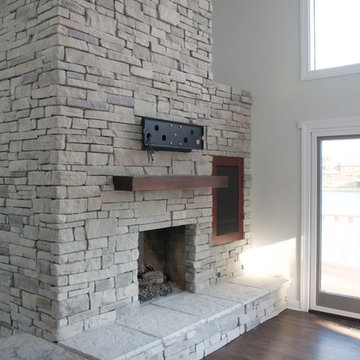
See more of our ledge stone veneer here:
https://northstarstone.biz/stone-fireplace-design-galleries/ledgestone-fireplace-picture-gallery/
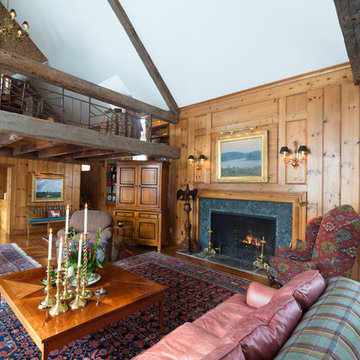
Linda McManus Images
ニューヨークにある高級な巨大なカントリー風のおしゃれな独立型リビング (ライブラリー、白い壁、無垢フローリング、標準型暖炉、石材の暖炉まわり) の写真
ニューヨークにある高級な巨大なカントリー風のおしゃれな独立型リビング (ライブラリー、白い壁、無垢フローリング、標準型暖炉、石材の暖炉まわり) の写真
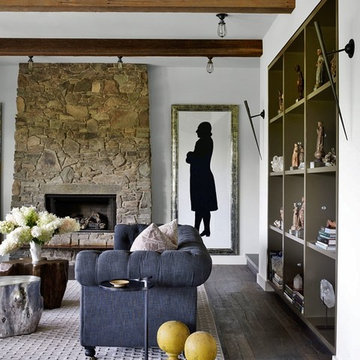
Reclaimed hardwood floors add rustic appeal, and 2 large, framed sihouettes add punch.
Design: Joseph Stabilito
Photo: Joshua Mc Hugh
ニューヨークにある高級な巨大なカントリー風のおしゃれなリビング (白い壁、濃色無垢フローリング、標準型暖炉、石材の暖炉まわり、テレビなし) の写真
ニューヨークにある高級な巨大なカントリー風のおしゃれなリビング (白い壁、濃色無垢フローリング、標準型暖炉、石材の暖炉まわり、テレビなし) の写真
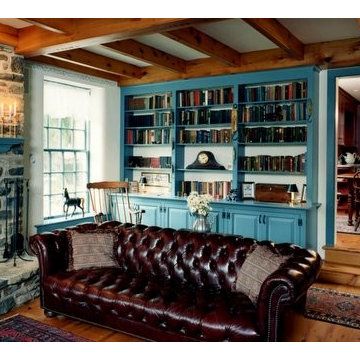
This side of the living room shows the entrance to the kitchen. The photo also shows the built-in book cases.
-Randal Bye
フィラデルフィアにあるラグジュアリーな巨大なカントリー風のおしゃれなリビング (無垢フローリング、標準型暖炉、石材の暖炉まわり、白い壁) の写真
フィラデルフィアにあるラグジュアリーな巨大なカントリー風のおしゃれなリビング (無垢フローリング、標準型暖炉、石材の暖炉まわり、白い壁) の写真
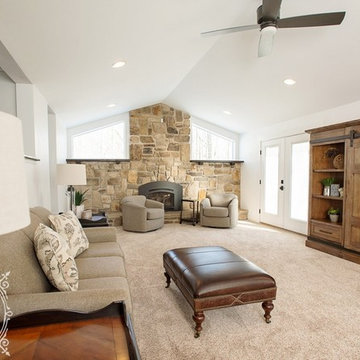
Expansive living room with plush, frieze carpet, shaker style french doors, custom stone fireplace with slate hearth. Luxury furniture from England, Bradington Young and Hooker Furniture.
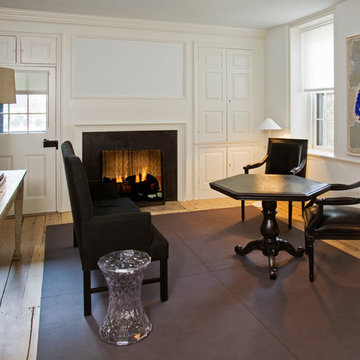
This living room is side by side the other living room with its own gas fireplace and white cabinetry.
-Randal Bye
フィラデルフィアにあるラグジュアリーな巨大なカントリー風のおしゃれなリビング (白い壁、淡色無垢フローリング、標準型暖炉、金属の暖炉まわり) の写真
フィラデルフィアにあるラグジュアリーな巨大なカントリー風のおしゃれなリビング (白い壁、淡色無垢フローリング、標準型暖炉、金属の暖炉まわり) の写真
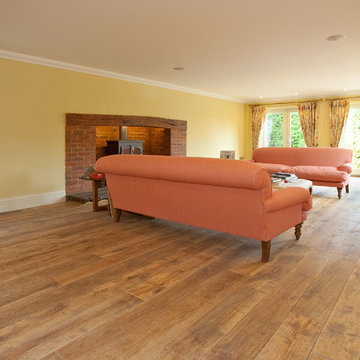
Winchester Antique Wood Flooring fitting to Living Room
バークシャーにある高級な巨大なカントリー風のおしゃれなリビング (黄色い壁、無垢フローリング、薪ストーブ、レンガの暖炉まわり、テレビなし) の写真
バークシャーにある高級な巨大なカントリー風のおしゃれなリビング (黄色い壁、無垢フローリング、薪ストーブ、レンガの暖炉まわり、テレビなし) の写真
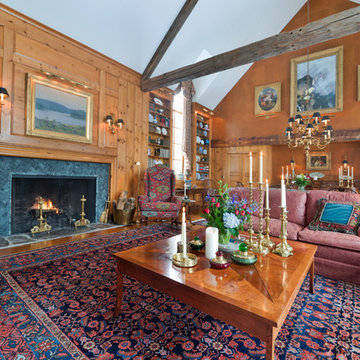
Linda McManus Images
ニューヨークにある高級な巨大なカントリー風のおしゃれな独立型リビング (ライブラリー、白い壁、無垢フローリング、標準型暖炉、石材の暖炉まわり) の写真
ニューヨークにある高級な巨大なカントリー風のおしゃれな独立型リビング (ライブラリー、白い壁、無垢フローリング、標準型暖炉、石材の暖炉まわり) の写真
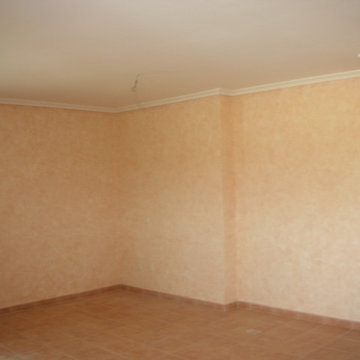
Suministro y colocación de solado en barro cocido hidrófugo, con junta de cemento hidrófugo, terminación en su color natural. Guarnecido y enlucido de yeso, en paramentos horizontales y verticales. Aplicación manual de dos manos de pintura a la esponja, en dos colores, acabado mate; sobre paramento interior de yeso o escayola, vertical, de hasta 3 metros de altura. El precio incluye la protección de los elementos del entorno que puedan verse afectados durante los trabajos y la resolución de puntos singulares.
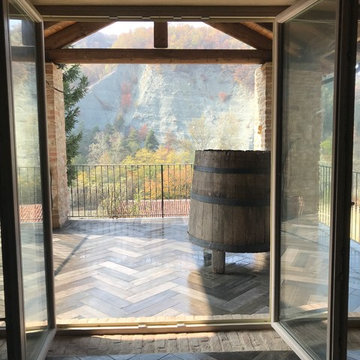
Per la ristrutturazione di questa casa in campagna è stato utilizzato un pavimento simil-legno multicolor, la posa a spina di pesce contribuisce in maniera determinante a connotare uno stile particolare a questa casa, richiamando una posa in voga nei primi del '900.....
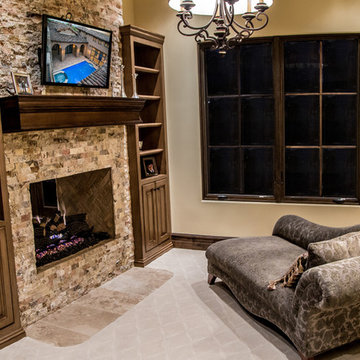
This stunning living room features a custom stone fireplace and mantel, custom built-ins, and a sitting area we would love to curl up in front of.
フェニックスにあるラグジュアリーな巨大なカントリー風のおしゃれなリビング (ベージュの壁、カーペット敷き、標準型暖炉、石材の暖炉まわり、壁掛け型テレビ、マルチカラーの床) の写真
フェニックスにあるラグジュアリーな巨大なカントリー風のおしゃれなリビング (ベージュの壁、カーペット敷き、標準型暖炉、石材の暖炉まわり、壁掛け型テレビ、マルチカラーの床) の写真
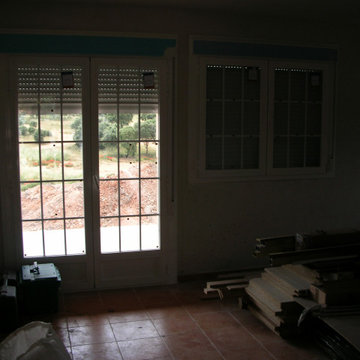
Suministro y colocación de solado en barro cocido hidrófugo, con junta de cemento hidrófugo, terminación en su color natural. Guarnecido y enlucido de yeso, en paramentos horizontales y verticales. Aplicación manual de dos manos de pintura a la esponja, en dos colores, acabado mate; sobre paramento interior de yeso o escayola, vertical, de hasta 3 metros de altura. El precio incluye la protección de los elementos del entorno que puedan verse afectados durante los trabajos y la resolución de puntos singulares.
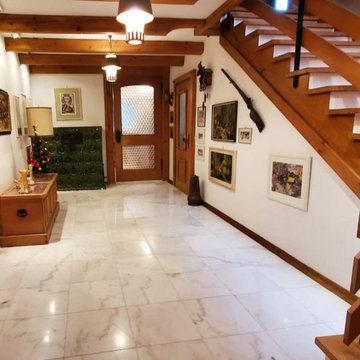
Renovierung einer großen Villa mit Verlegung von Marmorböden, Wändesanierung, Treppensanierung, Deckensanierung und Kücheneinbau. Lichtdesign und Badsanierung, Whirpooleinbau, Dampfdusche ect.. Das Projekt wurde in kurzer Zeit verwirklicht.
巨大なカントリー風の独立型リビングの写真
1

