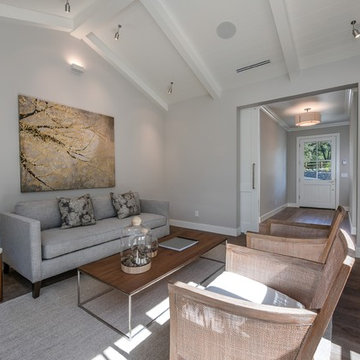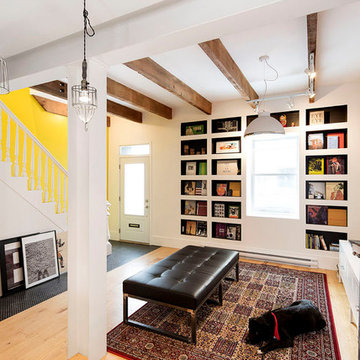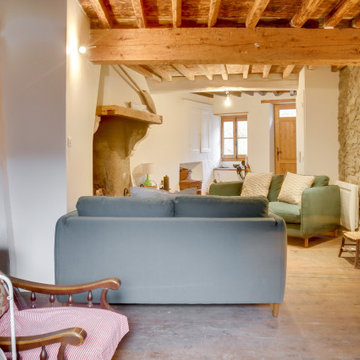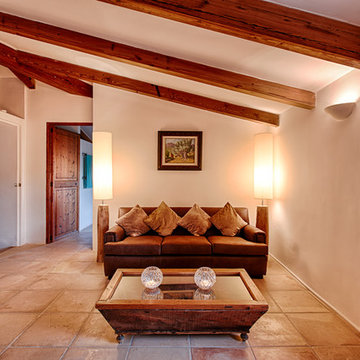小さなカントリー風のリビング (テレビなし) の写真
並び替え:今日の人気順
写真 1〜20 枚目(全 122 枚)

Michelle Wilson Photography
サンフランシスコにある高級な小さなカントリー風のおしゃれなリビング (コンクリートの床、テレビなし、白い壁、暖炉なし、グレーの床) の写真
サンフランシスコにある高級な小さなカントリー風のおしゃれなリビング (コンクリートの床、テレビなし、白い壁、暖炉なし、グレーの床) の写真
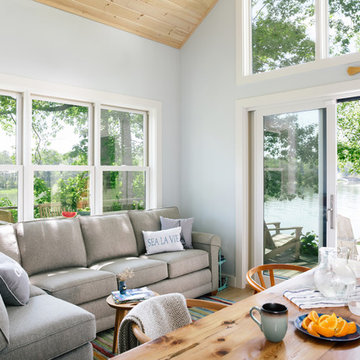
Integrity from Marvin Windows and Doors open this tiny house up to a larger-than-life ocean view.
ポートランド(メイン)にある小さなカントリー風のおしゃれなLDK (青い壁、淡色無垢フローリング、暖炉なし、テレビなし、ベージュの床) の写真
ポートランド(メイン)にある小さなカントリー風のおしゃれなLDK (青い壁、淡色無垢フローリング、暖炉なし、テレビなし、ベージュの床) の写真
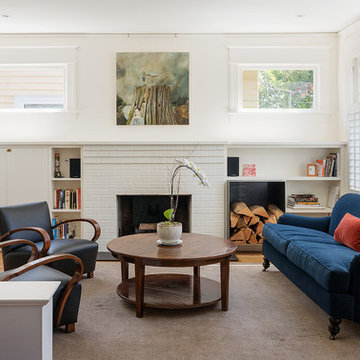
Aaron Leitz Photography
シアトルにあるお手頃価格の小さなカントリー風のおしゃれなリビング (白い壁、標準型暖炉、レンガの暖炉まわり、テレビなし) の写真
シアトルにあるお手頃価格の小さなカントリー風のおしゃれなリビング (白い壁、標準型暖炉、レンガの暖炉まわり、テレビなし) の写真
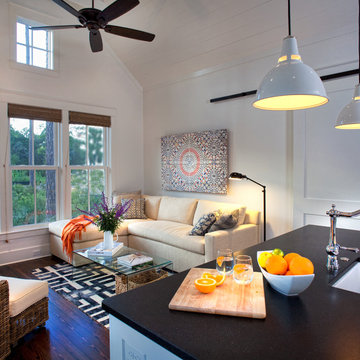
Our goal on this project was to create a live-able and open feeling space in a 690 square foot modern farmhouse. We planned for an open feeling space by installing tall windows and doors, utilizing pocket doors and building a vaulted ceiling. An efficient layout with hidden kitchen appliances and a concealed laundry space, built in tv and work desk, carefully selected furniture pieces and a bright and white colour palette combine to make this tiny house feel like a home. We achieved our goal of building a functionally beautiful space where we comfortably host a few friends and spend time together as a family.
John McManus
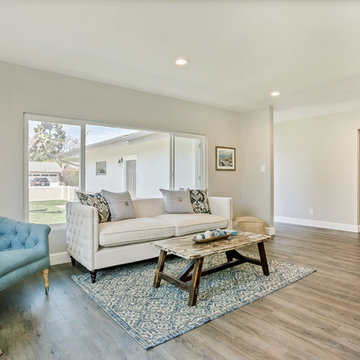
オレンジカウンティにある低価格の小さなカントリー風のおしゃれなリビング (グレーの壁、クッションフロア、標準型暖炉、レンガの暖炉まわり、テレビなし、グレーの床) の写真
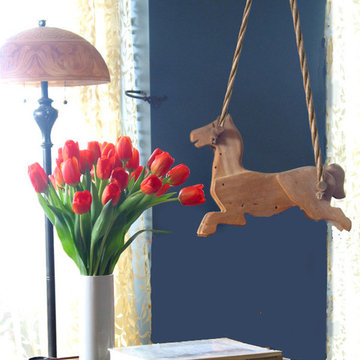
The azure wall (my own color mix) connects with the waterway outside, and at the west windows the luminosity of the water reflects into the room. Sheer drapery shrouds the city by day, and projects patterns inside by night. With the Art Nouveau lamp and toy wooden horse arranged altogether, it feels like home! Belltown Condo Remodel, Seattle, WA. Belltown Design. Photography by Paula McHugh
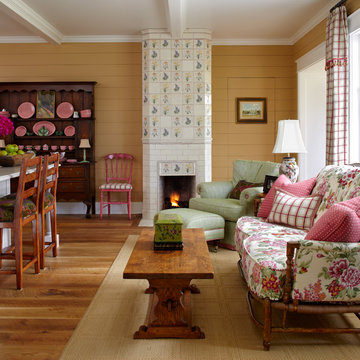
David Patterson
デンバーにある高級な小さなカントリー風のおしゃれなLDK (黄色い壁、無垢フローリング、標準型暖炉、タイルの暖炉まわり、テレビなし) の写真
デンバーにある高級な小さなカントリー風のおしゃれなLDK (黄色い壁、無垢フローリング、標準型暖炉、タイルの暖炉まわり、テレビなし) の写真

A 1940's bungalow was renovated and transformed for a small family. This is a small space - 800 sqft (2 bed, 2 bath) full of charm and character. Custom and vintage furnishings, art, and accessories give the space character and a layered and lived-in vibe. This is a small space so there are several clever storage solutions throughout. Vinyl wood flooring layered with wool and natural fiber rugs. Wall sconces and industrial pendants add to the farmhouse aesthetic. A simple and modern space for a fairly minimalist family. Located in Costa Mesa, California. Photos: Ryan Garvin

シカゴにある高級な小さなカントリー風のおしゃれな独立型リビング (黄色い壁、無垢フローリング、暖炉なし、テレビなし、茶色い床、クロスの天井、壁紙、白い天井) の写真
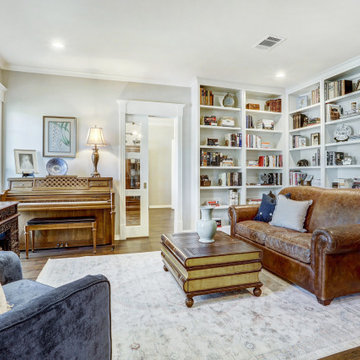
Formerly an unused Living Room, this New Library /Music Room features floor-to-ceiling bookcases, a glass pocket door installed leads into an Art Studio, matching original trim around the door casing. Hickory plank hardwood flooring throughout creates a peaceful library setting. New recessed can lighting makes this wasted space functional. White walls create a space bright and enjoyable.

Isokern Standard fireplace with beige firebrick in running bond pattern. Gas application.
ダラスにあるお手頃価格の小さなカントリー風のおしゃれなリビング (黄色い壁、カーペット敷き、標準型暖炉、石材の暖炉まわり、テレビなし、緑の床) の写真
ダラスにあるお手頃価格の小さなカントリー風のおしゃれなリビング (黄色い壁、カーペット敷き、標準型暖炉、石材の暖炉まわり、テレビなし、緑の床) の写真

Living Area
サリーにある小さなカントリー風のおしゃれなリビング (マルチカラーの壁、淡色無垢フローリング、薪ストーブ、漆喰の暖炉まわり、テレビなし、茶色い床、表し梁) の写真
サリーにある小さなカントリー風のおしゃれなリビング (マルチカラーの壁、淡色無垢フローリング、薪ストーブ、漆喰の暖炉まわり、テレビなし、茶色い床、表し梁) の写真
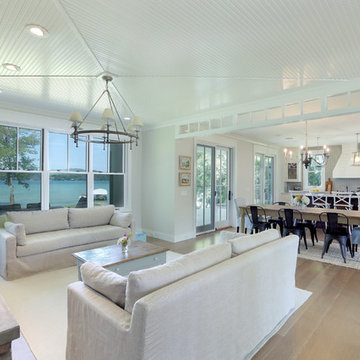
Builder: Boone Construction
Photographer: M-Buck Studio
This lakefront farmhouse skillfully fits four bedrooms and three and a half bathrooms in this carefully planned open plan. The symmetrical front façade sets the tone by contrasting the earthy textures of shake and stone with a collection of crisp white trim that run throughout the home. Wrapping around the rear of this cottage is an expansive covered porch designed for entertaining and enjoying shaded Summer breezes. A pair of sliding doors allow the interior entertaining spaces to open up on the covered porch for a seamless indoor to outdoor transition.
The openness of this compact plan still manages to provide plenty of storage in the form of a separate butlers pantry off from the kitchen, and a lakeside mudroom. The living room is centrally located and connects the master quite to the home’s common spaces. The master suite is given spectacular vistas on three sides with direct access to the rear patio and features two separate closets and a private spa style bath to create a luxurious master suite. Upstairs, you will find three additional bedrooms, one of which a private bath. The other two bedrooms share a bath that thoughtfully provides privacy between the shower and vanity.
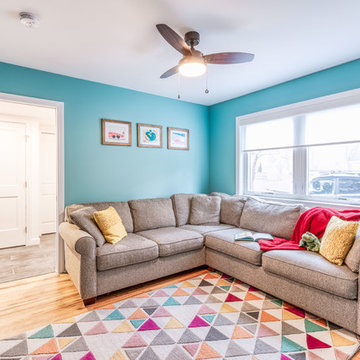
From every corner and wall, this project embodies a whimsical atmosphere of. bright colors and vibrant rooms that play off of the personality of the homeowners. A cheerful abode, this home uses its wit to bring each and every detail to the spotlight. Photo credit to Sean Carter Photography.
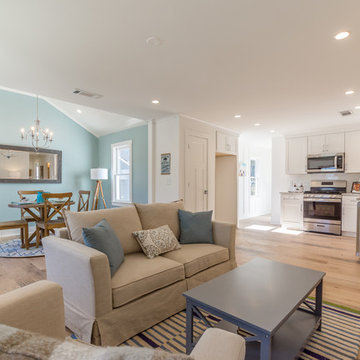
アトランタにある小さなカントリー風のおしゃれなリビング (白い壁、淡色無垢フローリング、標準型暖炉、レンガの暖炉まわり、テレビなし、ベージュの床) の写真
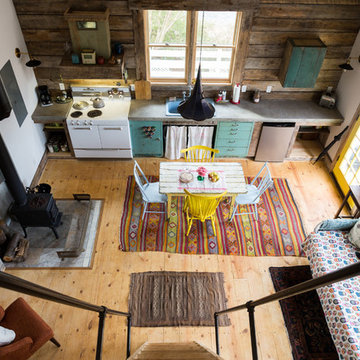
Swartz Photography
他の地域にある小さなカントリー風のおしゃれなLDK (白い壁、淡色無垢フローリング、薪ストーブ、コンクリートの暖炉まわり、テレビなし) の写真
他の地域にある小さなカントリー風のおしゃれなLDK (白い壁、淡色無垢フローリング、薪ストーブ、コンクリートの暖炉まわり、テレビなし) の写真
小さなカントリー風のリビング (テレビなし) の写真
1
