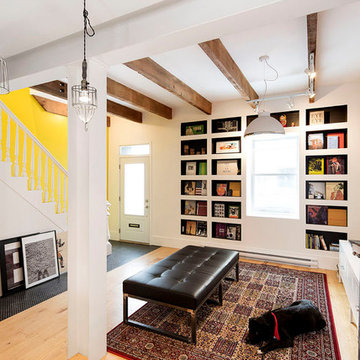小さな、巨大なカントリー風のリビング (ライブラリー) の写真
絞り込み:
資材コスト
並び替え:今日の人気順
写真 1〜20 枚目(全 109 枚)
1/5

The full-height drywall fireplace incorporates a 150-year-old reclaimed hand-hewn beam for the mantle. The clean and simple gas fireplace design was inspired by a Swedish farmhouse and became the focal point of the modern farmhouse great room.

Before the renovation, this 17th century farmhouse was a rabbit warren of small dark rooms with low ceilings. A new owner wanted to keep the character but modernize the house, so CTA obliged, transforming the house completely. The family room, a large but very low ceiling room, was radically transformed by removing the ceiling to expose the roof structure above and rebuilding a more open new stair; the exposed beams were salvaged from an historic barn elsewhere on the property. The kitchen was moved to the former Dining Room, and also opened up to show the vaulted roof. The mud room and laundry were rebuilt to connect the farmhouse to a Barn (See “Net Zero Barn” project), also using salvaged timbers. Original wide plank pine floors were carefully numbered, replaced, and matched where needed. Historic rooms in the front of the house were carefully restored and upgraded, and new bathrooms and other amenities inserted where possible. The project is also a net zero energy project, with solar panels, super insulated walls, and triple glazed windows. CTA also assisted the owner with selecting all interior finishes, furniture, and fixtures. This project won “Best in Massachusetts” at the 2019 International Interior Design Association and was the 2020 Recipient of a Design Citation by the Boston Society of Architects.
Photography by Nat Rea
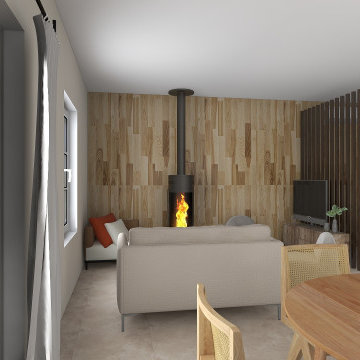
Les propriétaires de cette maison en Drôme provençale projettent l'installation d'un poêle à bois dans leur salon. Ils aimeraient également la création d'un espace de travail un peu isolé du reste de la pièce. J'ai donc pris les mesures de leur espace pour construire leur espace en 3D. J'ai réalisé 3 propositions et également fait des proposition pour changer le mobilier afin d'optimiser l'espace.
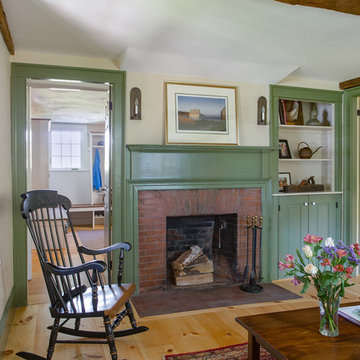
Eric Roth
ボストンにある高級な小さなカントリー風のおしゃれな独立型リビング (ライブラリー、白い壁、淡色無垢フローリング、標準型暖炉、テレビなし、レンガの暖炉まわり) の写真
ボストンにある高級な小さなカントリー風のおしゃれな独立型リビング (ライブラリー、白い壁、淡色無垢フローリング、標準型暖炉、テレビなし、レンガの暖炉まわり) の写真
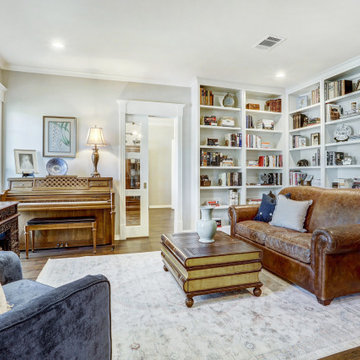
Formerly an unused Living Room, this New Library /Music Room features floor-to-ceiling bookcases, a glass pocket door installed leads into an Art Studio, matching original trim around the door casing. Hickory plank hardwood flooring throughout creates a peaceful library setting. New recessed can lighting makes this wasted space functional. White walls create a space bright and enjoyable.
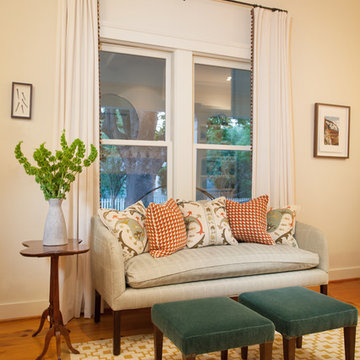
The sette is from the 1940's recovered in a Cowtan and Town herringbone and check fabric. The footstools are custom design and covered in teal mohair. The hourglass side table is antique.

ミラノにあるラグジュアリーな巨大なカントリー風のおしゃれなLDK (ライブラリー、両方向型暖炉、積石の暖炉まわり、茶色い床、表し梁、パネル壁) の写真

First floor of In-Law apartment with Private Living Room, Kitchen and Bedroom Suite.
シカゴにある高級な小さなカントリー風のおしゃれな独立型リビング (ライブラリー、白い壁、無垢フローリング、埋込式メディアウォール、茶色い床、塗装板張りの天井) の写真
シカゴにある高級な小さなカントリー風のおしゃれな独立型リビング (ライブラリー、白い壁、無垢フローリング、埋込式メディアウォール、茶色い床、塗装板張りの天井) の写真

This Beautiful Country Farmhouse rests upon 5 acres among the most incredible large Oak Trees and Rolling Meadows in all of Asheville, North Carolina. Heart-beats relax to resting rates and warm, cozy feelings surplus when your eyes lay on this astounding masterpiece. The long paver driveway invites with meticulously landscaped grass, flowers and shrubs. Romantic Window Boxes accentuate high quality finishes of handsomely stained woodwork and trim with beautifully painted Hardy Wood Siding. Your gaze enhances as you saunter over an elegant walkway and approach the stately front-entry double doors. Warm welcomes and good times are happening inside this home with an enormous Open Concept Floor Plan. High Ceilings with a Large, Classic Brick Fireplace and stained Timber Beams and Columns adjoin the Stunning Kitchen with Gorgeous Cabinets, Leathered Finished Island and Luxurious Light Fixtures. There is an exquisite Butlers Pantry just off the kitchen with multiple shelving for crystal and dishware and the large windows provide natural light and views to enjoy. Another fireplace and sitting area are adjacent to the kitchen. The large Master Bath boasts His & Hers Marble Vanity’s and connects to the spacious Master Closet with built-in seating and an island to accommodate attire. Upstairs are three guest bedrooms with views overlooking the country side. Quiet bliss awaits in this loving nest amiss the sweet hills of North Carolina.
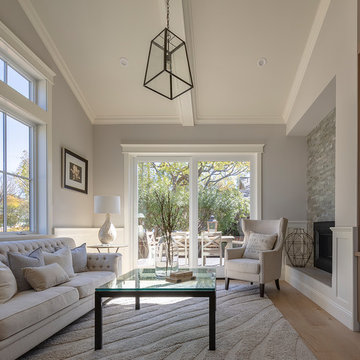
Architecture & Interior Design By Arch Studio, Inc.
Photography by Eric Rorer
サンフランシスコにあるラグジュアリーな小さなカントリー風のおしゃれな独立型リビング (ライブラリー、グレーの壁、淡色無垢フローリング、両方向型暖炉、石材の暖炉まわり、壁掛け型テレビ、グレーの床) の写真
サンフランシスコにあるラグジュアリーな小さなカントリー風のおしゃれな独立型リビング (ライブラリー、グレーの壁、淡色無垢フローリング、両方向型暖炉、石材の暖炉まわり、壁掛け型テレビ、グレーの床) の写真
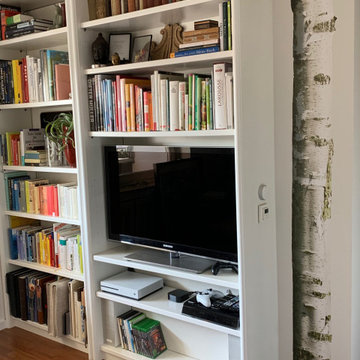
Es sollte ein Zimmer für die ganze Familie werden: zum Fernsehen, Lesen und Schmökern. Mit dem ausziehbaren Sofa verwandelt es sich auch ganz schnell in ein Gästezimmer. Weil das Zimmer sehr klein ist, haben wir uns für eine Fototapete entschieden, die mehr optische Tiefe vermittelt.
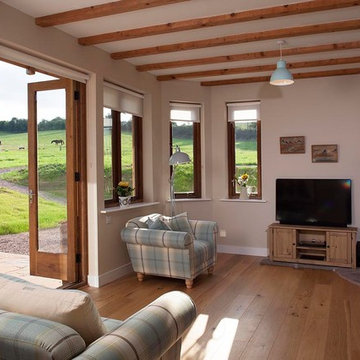
Simon Burt
コーンウォールにあるお手頃価格の小さなカントリー風のおしゃれなリビング (ライブラリー、ベージュの壁、無垢フローリング、コーナー設置型暖炉、据え置き型テレビ) の写真
コーンウォールにあるお手頃価格の小さなカントリー風のおしゃれなリビング (ライブラリー、ベージュの壁、無垢フローリング、コーナー設置型暖炉、据え置き型テレビ) の写真
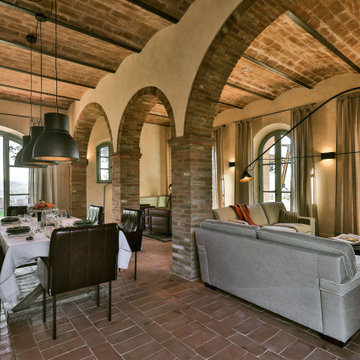
Soggiorno con salotto e pranzo
フィレンツェにあるラグジュアリーな巨大なカントリー風のおしゃれなLDK (ライブラリー、ベージュの壁、テラコッタタイルの床、標準型暖炉、石材の暖炉まわり、テレビなし、オレンジの床、三角天井、レンガ壁) の写真
フィレンツェにあるラグジュアリーな巨大なカントリー風のおしゃれなLDK (ライブラリー、ベージュの壁、テラコッタタイルの床、標準型暖炉、石材の暖炉まわり、テレビなし、オレンジの床、三角天井、レンガ壁) の写真
This tv room and library space is a cosy corner in this large thatched cottage. The butter soft leather sofas are teamed with an upholstered ottoman and comfortable armchair. All surrounding a log burner and brick fireplace. The curtains are in James Hare Silk fabric with Bradley Collection curtain poles. The painted cabinetry is bespoke, and contains a special area for log storage. The tv is placed on an extending bracket within the cabinetry within the recess by the fireplace for comfortable viewing. The oak flooring is covered by a traditional rug for a cosy feel. The cushions are covered in Emily Bond country motif fabrics of foxes and hares.
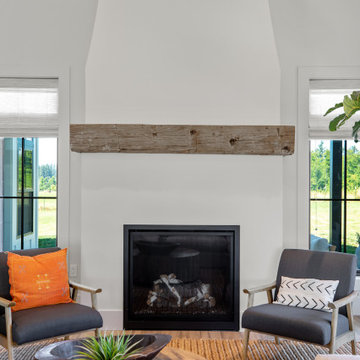
The full-height drywall fireplace incorporates a 150-year-old reclaimed hand-hewn beam for the mantle. The clean and simple gas fireplace design was inspired by a Swedish farmhouse and became the focal point of the modern farmhouse great room.

Un loft immense, dans un ancien garage, à rénover entièrement pour moins de 250 euros par mètre carré ! Il a fallu ruser.... les anciens propriétaires avaient peint les murs en vert pomme et en violet, aucun sol n'était semblable à l'autre.... l'uniformisation s'est faite par le choix d'un beau blanc mat partout, sols murs et plafonds, avec un revêtement de sol pour usage commercial qui a permis de proposer de la résistance tout en conservant le bel aspect des lattes de parquet (en réalité un parquet flottant de très mauvaise facture, qui semble ainsi du parquet massif simplement peint). Le blanc a aussi apporté de la luminosité et une impression de calme, d'espace et de quiétude, tout en jouant au maximum de la luminosité naturelle dans cet ancien garage où les seules fenêtres sont des fenêtres de toit qui laissent seulement voir le ciel. La salle de bain était en carrelage marron, remplacé par des carreaux émaillés imitation zelliges ; pour donner du cachet et un caractère unique au lieu, les meubles ont été maçonnés sur mesure : plan vasque dans la salle de bain, bibliothèque dans le salon de lecture, vaisselier dans l'espace dinatoire, meuble de rangement pour les jouets dans le coin des enfants. La cuisine ne pouvait pas être refaite entièrement pour une question de budget, on a donc simplement remplacé les portes blanches laquées d'origine par du beau pin huilé et des poignées industrielles. Toujours pour respecter les contraintes financières de la famille, les meubles et accessoires ont été dans la mesure du possible chinés sur internet ou aux puces. Les nouveaux propriétaires souhaitaient un univers industriels campagnard, un sentiment de maison de vacances en noir, blanc et bois. Seule exception : la chambre d'enfants (une petite fille et un bébé) pour laquelle une estrade sur mesure a été imaginée, avec des rangements en dessous et un espace pour la tête de lit du berceau. Le papier peint Rebel Walls à l'ambiance sylvestre complète la déco, très nature et poétique.
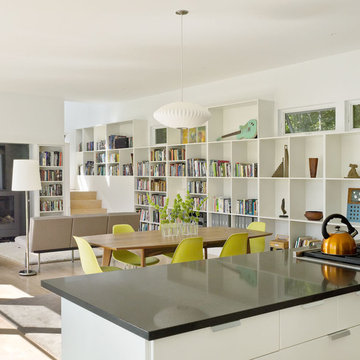
To view other projects by TruexCullins Architecture + Interior design visit www.truexcullins.com
Photos taken by Jim Westphalen
バーリントンにある巨大なカントリー風のおしゃれなLDK (ライブラリー、白い壁、薪ストーブ) の写真
バーリントンにある巨大なカントリー風のおしゃれなLDK (ライブラリー、白い壁、薪ストーブ) の写真

This Beautiful Country Farmhouse rests upon 5 acres among the most incredible large Oak Trees and Rolling Meadows in all of Asheville, North Carolina. Heart-beats relax to resting rates and warm, cozy feelings surplus when your eyes lay on this astounding masterpiece. The long paver driveway invites with meticulously landscaped grass, flowers and shrubs. Romantic Window Boxes accentuate high quality finishes of handsomely stained woodwork and trim with beautifully painted Hardy Wood Siding. Your gaze enhances as you saunter over an elegant walkway and approach the stately front-entry double doors. Warm welcomes and good times are happening inside this home with an enormous Open Concept Floor Plan. High Ceilings with a Large, Classic Brick Fireplace and stained Timber Beams and Columns adjoin the Stunning Kitchen with Gorgeous Cabinets, Leathered Finished Island and Luxurious Light Fixtures. There is an exquisite Butlers Pantry just off the kitchen with multiple shelving for crystal and dishware and the large windows provide natural light and views to enjoy. Another fireplace and sitting area are adjacent to the kitchen. The large Master Bath boasts His & Hers Marble Vanity’s and connects to the spacious Master Closet with built-in seating and an island to accommodate attire. Upstairs are three guest bedrooms with views overlooking the country side. Quiet bliss awaits in this loving nest amiss the sweet hills of North Carolina.
小さな、巨大なカントリー風のリビング (ライブラリー) の写真
1

