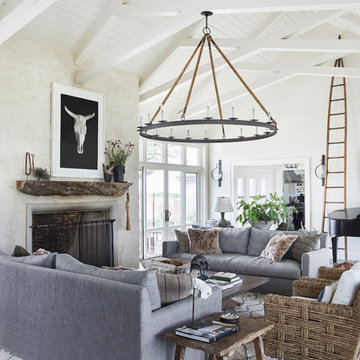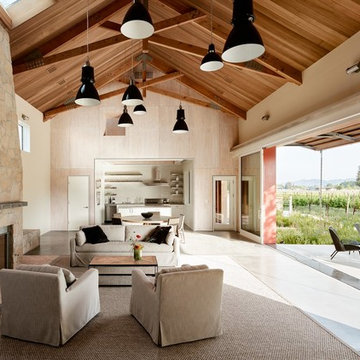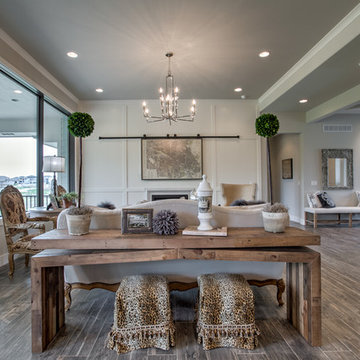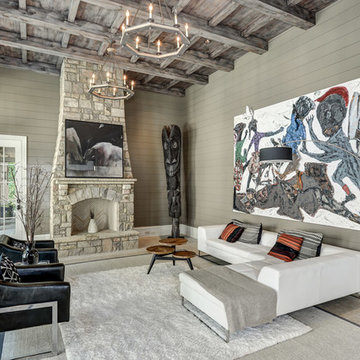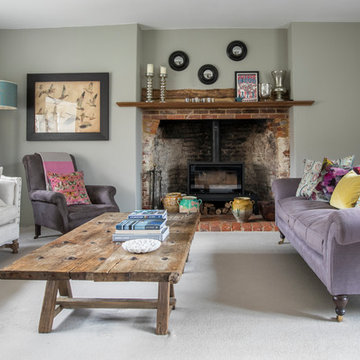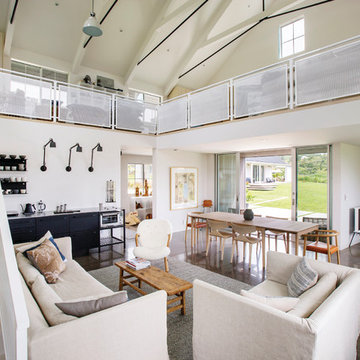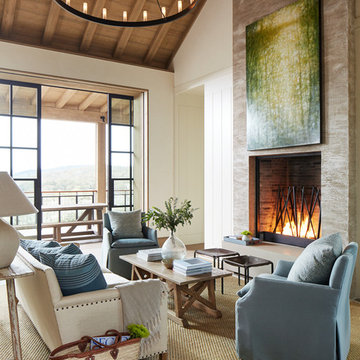カントリー風のリビング (グレーの床、緑の床) の写真
絞り込み:
資材コスト
並び替え:今日の人気順
写真 1〜20 枚目(全 724 枚)
1/4

This modern farmhouse living room features a custom shiplap fireplace by Stonegate Builders, with custom-painted cabinetry by Carver Junk Company. The large rug pattern is mirrored in the handcrafted coffee and end tables, made just for this space.

Modern farmohouse interior with T&G cedar cladding; exposed steel; custom motorized slider; cement floor; vaulted ceiling and an open floor plan creates a unified look

For the living room, we chose to keep it open and airy. The large fan adds visual interest while all of the furnishings remained neutral. The wall color is Functional Gray from Sherwin Williams. The fireplace was covered in American Clay in order to give it the look of concrete. We had custom benches made out of reclaimed barn wood that flank either side of the fireplace. The TV is on a mount that can be pulled out from the wall and swivels, when the TV is not being watched, it can easily be pushed back away.
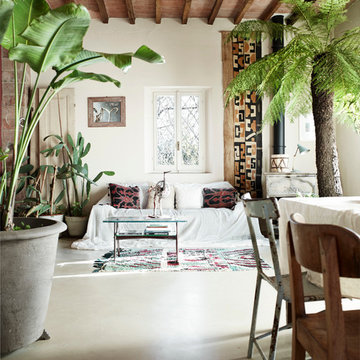
fotografia: fabrizio ciccconi
anche piante alte, come piccoli alberi, dove la casa ha soffitti alti possono creare effetti suggestivi.
他の地域にあるお手頃価格のカントリー風のおしゃれなLDK (コンクリートの床、白い壁、薪ストーブ、グレーの床) の写真
他の地域にあるお手頃価格のカントリー風のおしゃれなLDK (コンクリートの床、白い壁、薪ストーブ、グレーの床) の写真

Isokern Standard fireplace with beige firebrick in running bond pattern. Gas application.
ダラスにあるお手頃価格の小さなカントリー風のおしゃれなリビング (黄色い壁、カーペット敷き、標準型暖炉、石材の暖炉まわり、テレビなし、緑の床) の写真
ダラスにあるお手頃価格の小さなカントリー風のおしゃれなリビング (黄色い壁、カーペット敷き、標準型暖炉、石材の暖炉まわり、テレビなし、緑の床) の写真

Jenna Sue
タンパにある低価格の広いカントリー風のおしゃれなLDK (グレーの壁、淡色無垢フローリング、標準型暖炉、石材の暖炉まわり、グレーの床) の写真
タンパにある低価格の広いカントリー風のおしゃれなLDK (グレーの壁、淡色無垢フローリング、標準型暖炉、石材の暖炉まわり、グレーの床) の写真

Nestled into a hillside, this timber-framed family home enjoys uninterrupted views out across the countryside of the North Downs. A newly built property, it is an elegant fusion of traditional crafts and materials with contemporary design.
Our clients had a vision for a modern sustainable house with practical yet beautiful interiors, a home with character that quietly celebrates the details. For example, where uniformity might have prevailed, over 1000 handmade pegs were used in the construction of the timber frame.
The building consists of three interlinked structures enclosed by a flint wall. The house takes inspiration from the local vernacular, with flint, black timber, clay tiles and roof pitches referencing the historic buildings in the area.
The structure was manufactured offsite using highly insulated preassembled panels sourced from sustainably managed forests. Once assembled onsite, walls were finished with natural clay plaster for a calming indoor living environment.
Timber is a constant presence throughout the house. At the heart of the building is a green oak timber-framed barn that creates a warm and inviting hub that seamlessly connects the living, kitchen and ancillary spaces. Daylight filters through the intricate timber framework, softly illuminating the clay plaster walls.
Along the south-facing wall floor-to-ceiling glass panels provide sweeping views of the landscape and open on to the terrace.
A second barn-like volume staggered half a level below the main living area is home to additional living space, a study, gym and the bedrooms.
The house was designed to be entirely off-grid for short periods if required, with the inclusion of Tesla powerpack batteries. Alongside underfloor heating throughout, a mechanical heat recovery system, LED lighting and home automation, the house is highly insulated, is zero VOC and plastic use was minimised on the project.
Outside, a rainwater harvesting system irrigates the garden and fields and woodland below the house have been rewilded.

シカゴにある広いカントリー風のおしゃれなLDK (白い壁、淡色無垢フローリング、標準型暖炉、石材の暖炉まわり、壁掛け型テレビ、グレーの床、三角天井、塗装板張りの壁) の写真
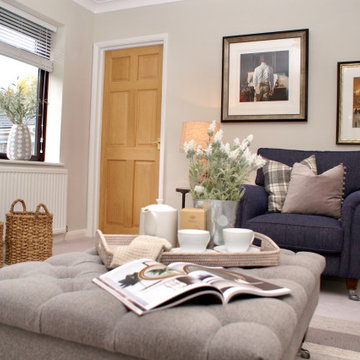
This complete living room re-design captures the heart of this four-bedroom family home.
Using check fabrics, navy and soft green tones, this living room now portrays a cosy country feel. The room is brought to life through accessorising, showing off my client's personal style.
Completed November 2018 - 4 bedroom house in Exeter, Devon.

ジャクソンにあるラグジュアリーな広いカントリー風のおしゃれなLDK (白い壁、コンクリートの床、標準型暖炉、レンガの暖炉まわり、埋込式メディアウォール、グレーの床) の写真
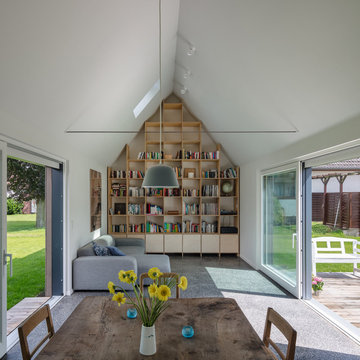
Wohnhalle (Fotograf: Marcus Ebener, Berlin)
ハンブルクにある中くらいなカントリー風のおしゃれなLDK (ライブラリー、白い壁、暖炉なし、テレビなし、カーペット敷き、グレーの床) の写真
ハンブルクにある中くらいなカントリー風のおしゃれなLDK (ライブラリー、白い壁、暖炉なし、テレビなし、カーペット敷き、グレーの床) の写真
カントリー風のリビング (グレーの床、緑の床) の写真
1

