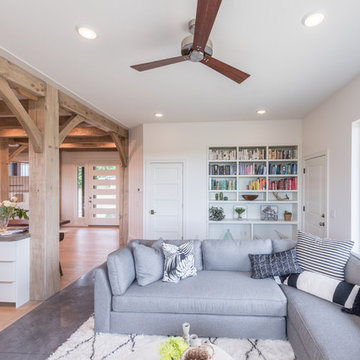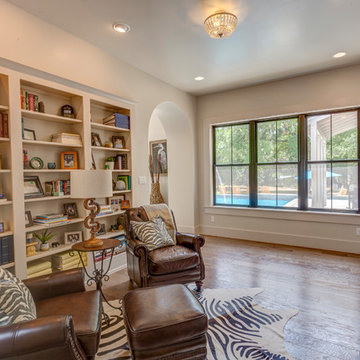中くらいなカントリー風のリビングのホームバー (茶色い床、ライブラリー) の写真
絞り込み:
資材コスト
並び替え:今日の人気順
写真 1〜20 枚目(全 119 枚)

We refaced the old plain brick with a German Smear treatment and replace an old wood stove with a new one.
ニューヨークにあるお手頃価格の中くらいなカントリー風のおしゃれな独立型リビング (ライブラリー、ベージュの壁、淡色無垢フローリング、薪ストーブ、レンガの暖炉まわり、埋込式メディアウォール、茶色い床、塗装板張りの天井、白い天井) の写真
ニューヨークにあるお手頃価格の中くらいなカントリー風のおしゃれな独立型リビング (ライブラリー、ベージュの壁、淡色無垢フローリング、薪ストーブ、レンガの暖炉まわり、埋込式メディアウォール、茶色い床、塗装板張りの天井、白い天井) の写真

Old World European, Country Cottage. Three separate cottages make up this secluded village over looking a private lake in an old German, English, and French stone villa style. Hand scraped arched trusses, wide width random walnut plank flooring, distressed dark stained raised panel cabinetry, and hand carved moldings make these traditional farmhouse cottage buildings look like they have been here for 100s of years. Newly built of old materials, and old traditional building methods, including arched planked doors, leathered stone counter tops, stone entry, wrought iron straps, and metal beam straps. The Lake House is the first, a Tudor style cottage with a slate roof, 2 bedrooms, view filled living room open to the dining area, all overlooking the lake. The Carriage Home fills in when the kids come home to visit, and holds the garage for the whole idyllic village. This cottage features 2 bedrooms with on suite baths, a large open kitchen, and an warm, comfortable and inviting great room. All overlooking the lake. The third structure is the Wheel House, running a real wonderful old water wheel, and features a private suite upstairs, and a work space downstairs. All homes are slightly different in materials and color, including a few with old terra cotta roofing. Project Location: Ojai, California. Project designed by Maraya Interior Design. From their beautiful resort town of Ojai, they serve clients in Montecito, Hope Ranch, Malibu and Calabasas, across the tri-county area of Santa Barbara, Ventura and Los Angeles, south to Hidden Hills. Patrick Price Photo

This awesome great room has a lot of GREAT features! Such as: the built in storage, the shiplap, and all of the windows that let the light in. Topped off with a great couch, and the room is complete!

Фрагмент второй гостиной небольшого размера, которая расположена на втором этаже в пространстве между комнатами. Удобный диван натурального оттенка, плед и кофейный столик- это все, что нужно для спокойных минут наедине с собой. Картина из эпоксидной смолы, сделанная заказчиками отлично вписалась в такой нежный интерьер и работает на контрасте. Обои с цветочным принтом выбраны для дачного эффекта

We completed a full refurbishment and the interior design of this cosy 'snug' in this country period home in Hampshire.
ハンプシャーにある高級な中くらいなカントリー風のおしゃれな独立型リビング (ライブラリー、グレーの壁、無垢フローリング、薪ストーブ、レンガの暖炉まわり、壁掛け型テレビ、茶色い床、表し梁、レンガ壁) の写真
ハンプシャーにある高級な中くらいなカントリー風のおしゃれな独立型リビング (ライブラリー、グレーの壁、無垢フローリング、薪ストーブ、レンガの暖炉まわり、壁掛け型テレビ、茶色い床、表し梁、レンガ壁) の写真
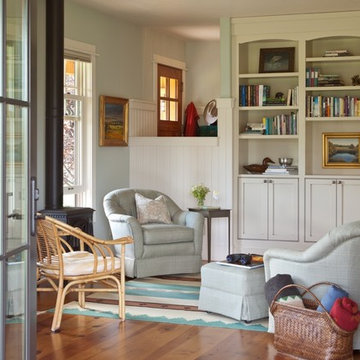
Gordon Gregory
他の地域にある中くらいなカントリー風のおしゃれなLDK (ライブラリー、青い壁、無垢フローリング、薪ストーブ、金属の暖炉まわり、テレビなし、茶色い床) の写真
他の地域にある中くらいなカントリー風のおしゃれなLDK (ライブラリー、青い壁、無垢フローリング、薪ストーブ、金属の暖炉まわり、テレビなし、茶色い床) の写真
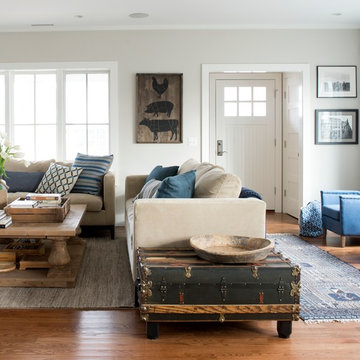
Photography by Stacy Bass. www.stacybassphotography.com
ニューヨークにある中くらいなカントリー風のおしゃれなLDK (ライブラリー、グレーの壁、無垢フローリング、標準型暖炉、コンクリートの暖炉まわり、壁掛け型テレビ、茶色い床) の写真
ニューヨークにある中くらいなカントリー風のおしゃれなLDK (ライブラリー、グレーの壁、無垢フローリング、標準型暖炉、コンクリートの暖炉まわり、壁掛け型テレビ、茶色い床) の写真
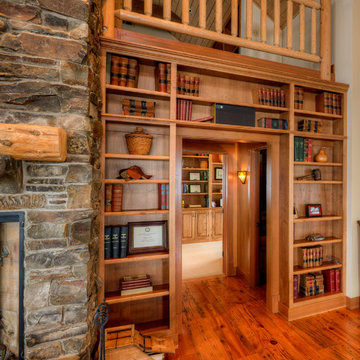
Library portal to master suite. Photography by Lucas Henning.
シアトルにある高級な中くらいなカントリー風のおしゃれなLDK (ライブラリー、無垢フローリング、標準型暖炉、石材の暖炉まわり、茶色い床) の写真
シアトルにある高級な中くらいなカントリー風のおしゃれなLDK (ライブラリー、無垢フローリング、標準型暖炉、石材の暖炉まわり、茶色い床) の写真
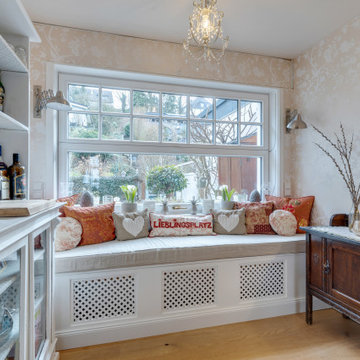
Auf Kundenwunsch wurden ein Schiebefenster und ein Fenstersitz installiert.
エッセンにあるお手頃価格の中くらいなカントリー風のおしゃれなリビングのホームバー (ベージュの壁、淡色無垢フローリング、茶色い床、クロスの天井、壁紙) の写真
エッセンにあるお手頃価格の中くらいなカントリー風のおしゃれなリビングのホームバー (ベージュの壁、淡色無垢フローリング、茶色い床、クロスの天井、壁紙) の写真
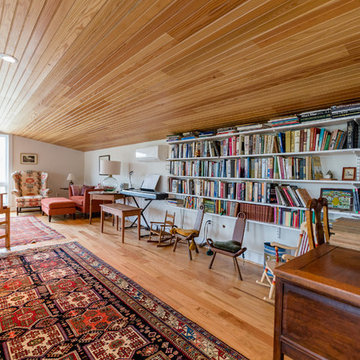
ワシントンD.C.にある中くらいなカントリー風のおしゃれなリビングロフト (ライブラリー、白い壁、淡色無垢フローリング、暖炉なし、茶色い床) の写真
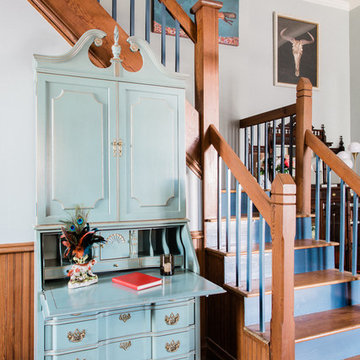
This Texas Farmhouse turned bed and breakfast incorporates the old and new seamlessly by paring modern furniture with salvaged finds, antique collectibles, and vintage furniture.
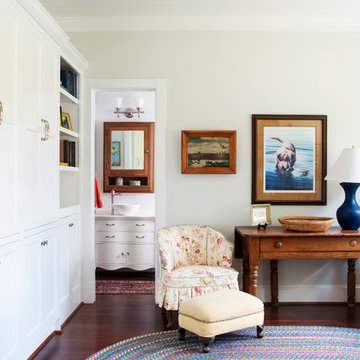
Photographer: Ansel Olson
リッチモンドにある高級な中くらいなカントリー風のおしゃれな独立型リビング (ライブラリー、白い壁、濃色無垢フローリング、暖炉なし、テレビなし、茶色い床) の写真
リッチモンドにある高級な中くらいなカントリー風のおしゃれな独立型リビング (ライブラリー、白い壁、濃色無垢フローリング、暖炉なし、テレビなし、茶色い床) の写真
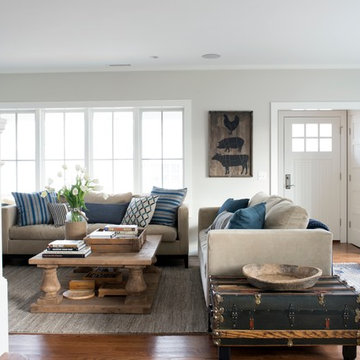
Photography by Stacy Bass. www.stacybassphotography.com
ニューヨークにある中くらいなカントリー風のおしゃれなLDK (ライブラリー、グレーの壁、無垢フローリング、標準型暖炉、コンクリートの暖炉まわり、壁掛け型テレビ、茶色い床) の写真
ニューヨークにある中くらいなカントリー風のおしゃれなLDK (ライブラリー、グレーの壁、無垢フローリング、標準型暖炉、コンクリートの暖炉まわり、壁掛け型テレビ、茶色い床) の写真

Old World European, Country Cottage. Three separate cottages make up this secluded village over looking a private lake in an old German, English, and French stone villa style. Hand scraped arched trusses, wide width random walnut plank flooring, distressed dark stained raised panel cabinetry, and hand carved moldings make these traditional farmhouse cottage buildings look like they have been here for 100s of years. Newly built of old materials, and old traditional building methods, including arched planked doors, leathered stone counter tops, stone entry, wrought iron straps, and metal beam straps. The Lake House is the first, a Tudor style cottage with a slate roof, 2 bedrooms, view filled living room open to the dining area, all overlooking the lake. The Carriage Home fills in when the kids come home to visit, and holds the garage for the whole idyllic village. This cottage features 2 bedrooms with on suite baths, a large open kitchen, and an warm, comfortable and inviting great room. All overlooking the lake. The third structure is the Wheel House, running a real wonderful old water wheel, and features a private suite upstairs, and a work space downstairs. All homes are slightly different in materials and color, including a few with old terra cotta roofing. Project Location: Ojai, California. Project designed by Maraya Interior Design. From their beautiful resort town of Ojai, they serve clients in Montecito, Hope Ranch, Malibu and Calabasas, across the tri-county area of Santa Barbara, Ventura and Los Angeles, south to Hidden Hills.
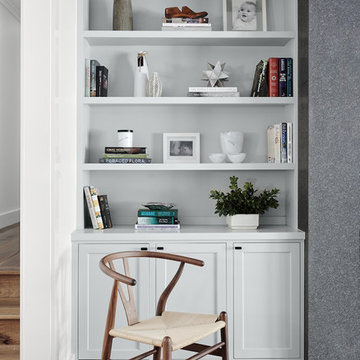
Built-in cabinetry in this living room provides storage and display options on either side of the granite clad fireplace.
Photo: Jean Bai / Konstrukt Photo

We built-in a reading alcove and enlarged the entry to match the reading alcove. We refaced the old brick fireplace with a German Smear treatment and replace an old wood stove with a new one.
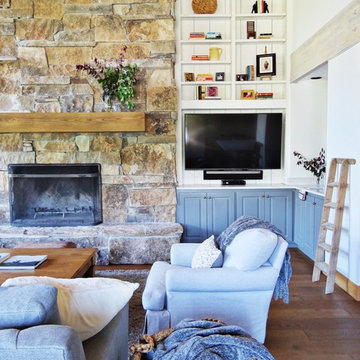
ソルトレイクシティにある中くらいなカントリー風のおしゃれなリビング (白い壁、無垢フローリング、標準型暖炉、石材の暖炉まわり、埋込式メディアウォール、茶色い床) の写真
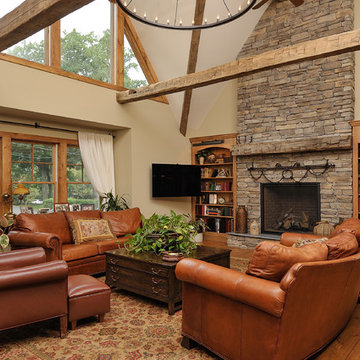
A guest house was converted to a main house for one level living, adding an additional floor for guests.
Recycled wood and antique windows were incorporated in the built-ins. Wide plank aged floors are the foundation throughout
中くらいなカントリー風のリビングのホームバー (茶色い床、ライブラリー) の写真
1
