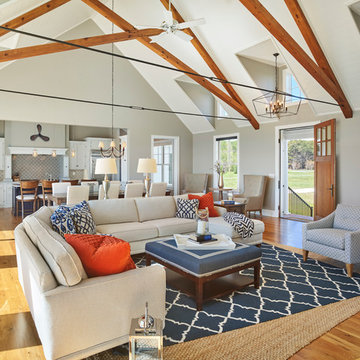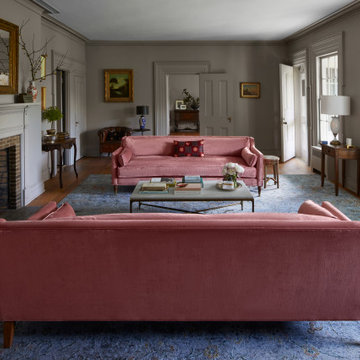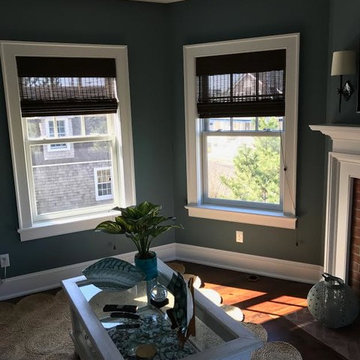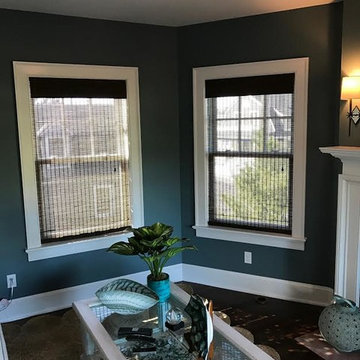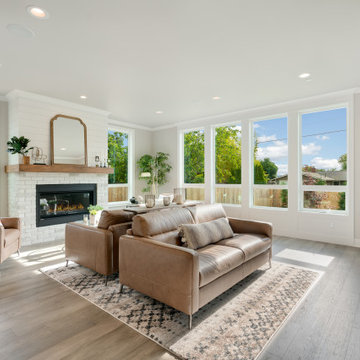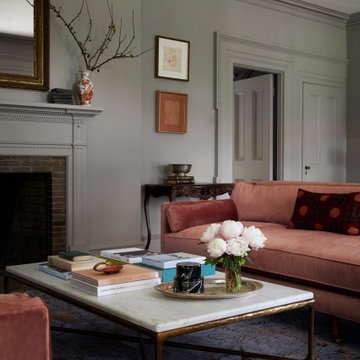カントリー風のリビング (青い床、オレンジの床、黄色い床、グレーの壁) の写真
絞り込み:
資材コスト
並び替え:今日の人気順
写真 1〜20 枚目(全 30 枚)

This home in Napa off Silverado was rebuilt after burning down in the 2017 fires. Architect David Rulon, a former associate of Howard Backen, are known for this Napa Valley industrial modern farmhouse style. The great room has trussed ceiling and clerestory windows that flood the space with indirect natural light. Nano style doors opening to a covered screened in porch leading out to the pool. Metal fireplace surround and book cases as well as Bar shelving done by Wyatt Studio, moroccan CLE tile backsplash, quartzite countertops,
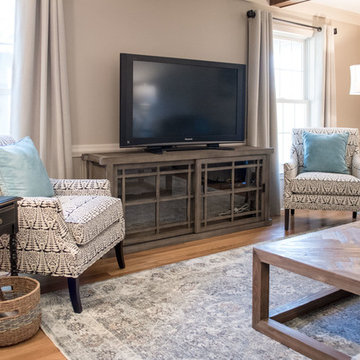
This room had dark wood trim and red brick on the fireplace. We painted the trim, but left the wood beams stained. Our talented contractor painted the fireplace brick, reworked the built-ins and added barn wood above the new mantle. The homeowners purchased new upholstered furniture for the space, and we helped out with some tables and a new rug. The room is now light and soothing with wonderful natural farmhouse touches.
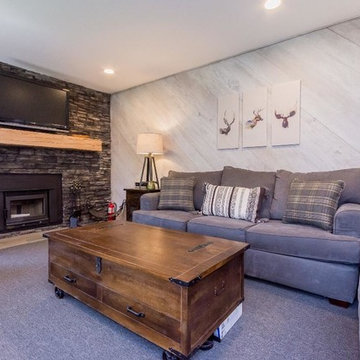
他の地域にあるカントリー風のおしゃれなリビング (グレーの壁、カーペット敷き、標準型暖炉、石材の暖炉まわり、壁掛け型テレビ、青い床) の写真
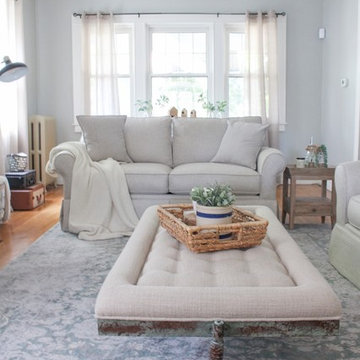
Lindsay Aratari, www.aratariathome.com
Loveseat: Lundie Loveseat
Coffee Table: Epicenters Upholstered Coffee Table
ニューヨークにあるお手頃価格の中くらいなカントリー風のおしゃれなLDK (グレーの壁、淡色無垢フローリング、青い床) の写真
ニューヨークにあるお手頃価格の中くらいなカントリー風のおしゃれなLDK (グレーの壁、淡色無垢フローリング、青い床) の写真
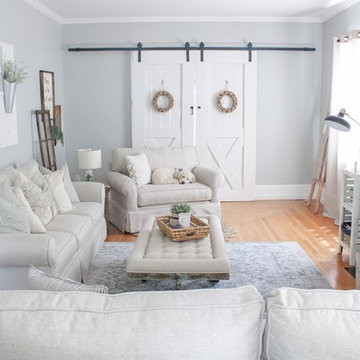
Lindsay Aratari, www.aratariathome.com
Sofa: Lundie Sofa
Chair: Lundie Chair and a Half
Coffee Table: Epicenters Upholstered Coffee Table
Loveseat: Lundie Loveseat
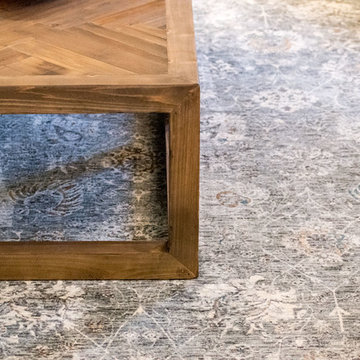
This room had dark wood trim and red brick on the fireplace. We painted the trim, but left the wood beams stained. Our talented contractor painted the fireplace brick, reworked the built-ins and added barn wood above the new mantle. The homeowners purchased new upholstered furniture for the space, and we helped out with some tables and a new rug. The room is now light and soothing with wonderful natural farmhouse touches.

This home in Napa off Silverado was rebuilt after burning down in the 2017 fires. Architect David Rulon, a former associate of Howard Backen, are known for this Napa Valley industrial modern farmhouse style. The great room has trussed ceiling and clerestory windows that flood the space with indirect natural light. Nano style doors opening to a covered screened in porch leading out to the pool. Metal fireplace surround and book cases as well as Bar shelving done by Wyatt Studio, moroccan CLE tile backsplash, quartzite countertops,

This home in Napa off Silverado was rebuilt after burning down in the 2017 fires. Architect David Rulon, a former associate of Howard Backen, known for this Napa Valley industrial modern farmhouse style. Composed in mostly a neutral palette, the bones of this house are bathed in diffused natural light pouring in through the clerestory windows. Beautiful textures and the layering of pattern with a mix of materials add drama to a neutral backdrop. The homeowners are pleased with their open floor plan and fluid seating areas, which allow them to entertain large gatherings. The result is an engaging space, a personal sanctuary and a true reflection of it's owners' unique aesthetic.
Inspirational features are metal fireplace surround and book cases as well as Beverage Bar shelving done by Wyatt Studio, painted inset style cabinets by Gamma, moroccan CLE tile backsplash and quartzite countertops.
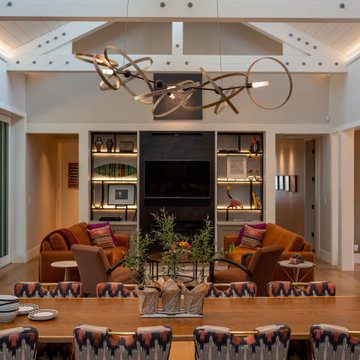
This home in Napa off Silverado was rebuilt after burning down in the 2017 fires. Architect David Rulon, a former associate of Howard Backen, known for this Napa Valley industrial modern farmhouse style. Composed in mostly a neutral palette, the bones of this house are bathed in diffused natural light pouring in through the clerestory windows. Beautiful textures and the layering of pattern with a mix of materials add drama to a neutral backdrop. The homeowners are pleased with their open floor plan and fluid seating areas, which allow them to entertain large gatherings. The result is an engaging space, a personal sanctuary and a true reflection of it's owners' unique aesthetic.
Inspirational features are metal fireplace surround and book cases as well as Beverage Bar shelving done by Wyatt Studio, painted inset style cabinets by Gamma, moroccan CLE tile backsplash and quartzite countertops.
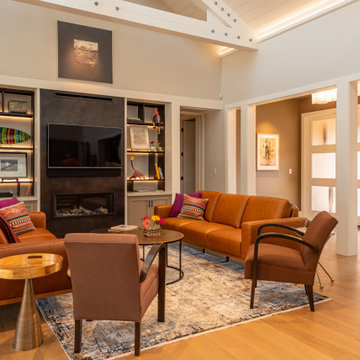
This home in Napa off Silverado was rebuilt after burning down in the 2017 fires. Architect David Rulon, a former associate of Howard Backen, known for this Napa Valley industrial modern farmhouse style. Composed in mostly a neutral palette, the bones of this house are bathed in diffused natural light pouring in through the clerestory windows. Beautiful textures and the layering of pattern with a mix of materials add drama to a neutral backdrop. The homeowners are pleased with their open floor plan and fluid seating areas, which allow them to entertain large gatherings. The result is an engaging space, a personal sanctuary and a true reflection of it's owners' unique aesthetic.
Inspirational features are metal fireplace surround and book cases as well as Beverage Bar shelving done by Wyatt Studio, painted inset style cabinets by Gamma, moroccan CLE tile backsplash and quartzite countertops.
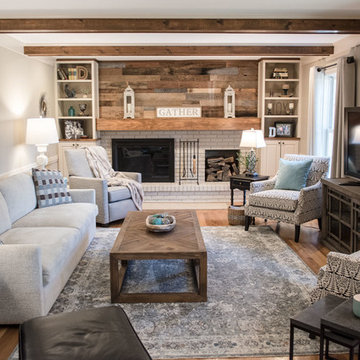
This room had dark wood trim and red brick on the fireplace. We painted the trim, but left the wood beams stained. Our talented contractor painted the fireplace brick, reworked the built-ins and added barn wood above the new mantle. The homeowners purchased new upholstered furniture for the space, and we helped out with some tables and a new rug. The room is now light and soothing with wonderful natural farmhouse touches.
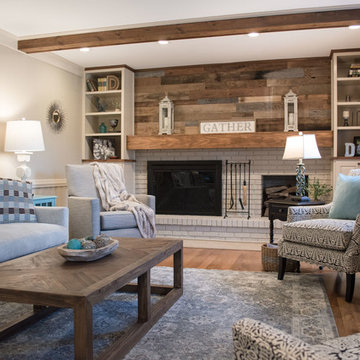
This room had dark wood trim and red brick on the fireplace. We painted the trim, but left the wood beams stained. Our talented contractor painted the fireplace brick, reworked the built-ins and added barn wood above the new mantle. The homeowners purchased new upholstered furniture for the space, and we helped out with some tables and a new rug. The room is now light and soothing with wonderful natural farmhouse touches.
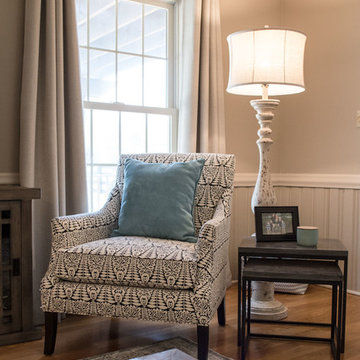
This room had dark wood trim and red brick on the fireplace. We painted the trim, but left the wood beams stained. Our talented contractor painted the fireplace brick, reworked the built-ins and added barn wood above the new mantle. The homeowners purchased new upholstered furniture for the space, and we helped out with some tables and a new rug. The room is now light and soothing with wonderful natural farmhouse touches.
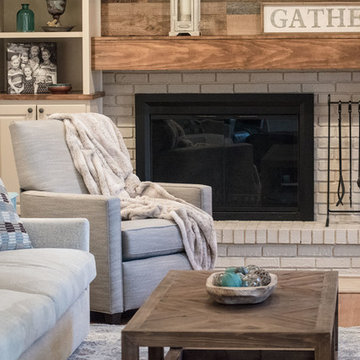
This room had dark wood trim and red brick on the fireplace. We painted the trim, but left the wood beams stained. Our talented contractor painted the fireplace brick, reworked the built-ins and added barn wood above the new mantle. The homeowners purchased new upholstered furniture for the space, and we helped out with some tables and a new rug. The room is now light and soothing with wonderful natural farmhouse touches.
カントリー風のリビング (青い床、オレンジの床、黄色い床、グレーの壁) の写真
1
