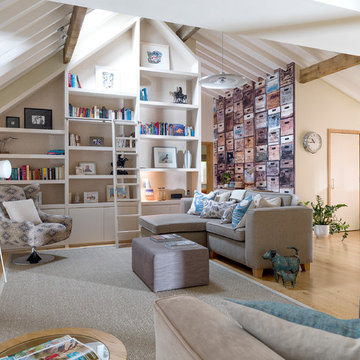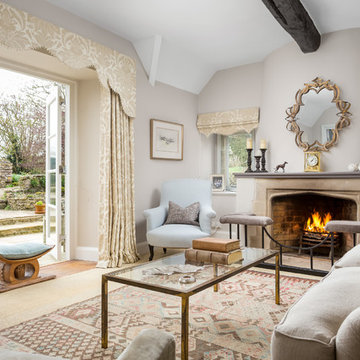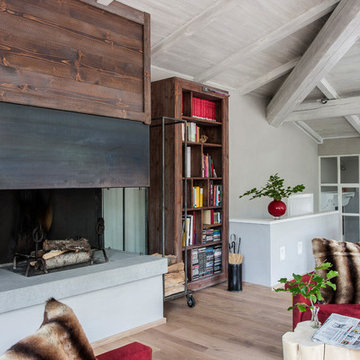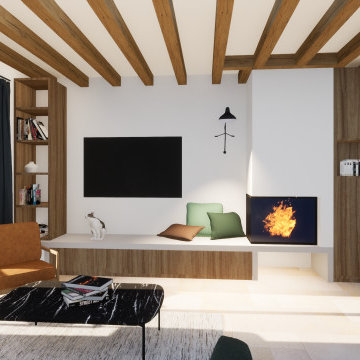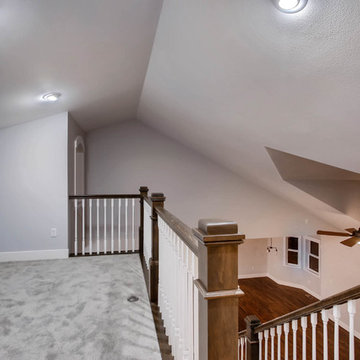カントリー風のリビング (ベージュの床、ライブラリー) の写真
絞り込み:
資材コスト
並び替え:今日の人気順
写真 1〜20 枚目(全 67 枚)
1/4

ミラノにあるラグジュアリーな巨大なカントリー風のおしゃれなLDK (ライブラリー、両方向型暖炉、積石の暖炉まわり、表し梁、三角天井、パネル壁、グレーの壁、淡色無垢フローリング、ベージュの床) の写真
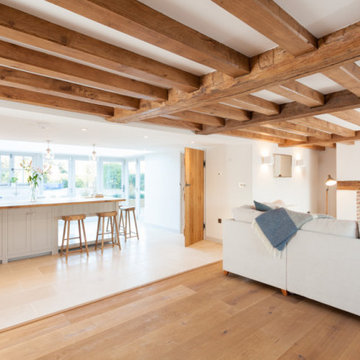
Open Plan Living Room & Kitchen
ケントにある高級な広いカントリー風のおしゃれなLDK (ライブラリー、ベージュの壁、無垢フローリング、薪ストーブ、レンガの暖炉まわり、埋込式メディアウォール、ベージュの床) の写真
ケントにある高級な広いカントリー風のおしゃれなLDK (ライブラリー、ベージュの壁、無垢フローリング、薪ストーブ、レンガの暖炉まわり、埋込式メディアウォール、ベージュの床) の写真
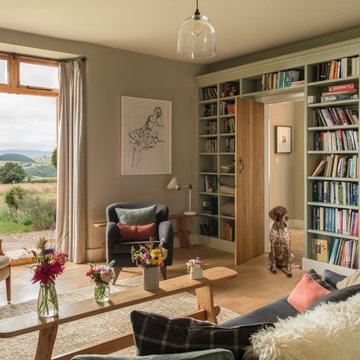
Unique Home Stays
他の地域にある中くらいなカントリー風のおしゃれな独立型リビング (ライブラリー、グレーの壁、淡色無垢フローリング、ベージュの床) の写真
他の地域にある中くらいなカントリー風のおしゃれな独立型リビング (ライブラリー、グレーの壁、淡色無垢フローリング、ベージュの床) の写真
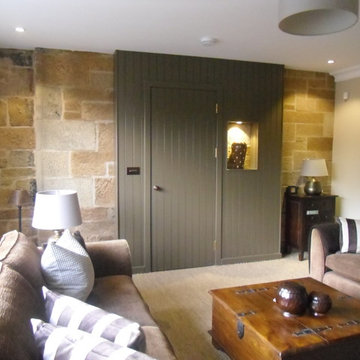
The project involved a new single storey side extension and internal remodelling to an existing Victorian Sandstone Villa in Pollokshields, Glasgow. The villa was within a conservation area so careful consideration was taken when designing the external elevations. New accommodation included a downstairs WC, ‘snug’ room and adjoining Garage. The flow of the existing layout was also improved by creating new openings from the family style kitchen, dining area through to the utility room and new snug. Internal design features included a new exposed brick wall with steel conduit pipes to the surface mounted sockets and switches, as well as the use of painted timber cladding to hide existing soil pipes. The new industrial and contemporary aspects of the design combined with the existing traditional Victorian create a unique family home.
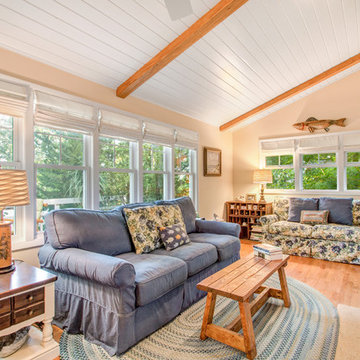
This cozy kitchen on Whitewater Lake, Wis. is full of character. From the the exposed beams and beautiful two-tone cabinets to the hardwood floor and expansive windows, it's simply a gorgeous design and perfect fit for the homeowners.
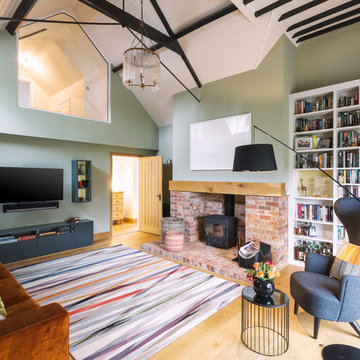
Radu Palicica
サリーにある中くらいなカントリー風のおしゃれな独立型リビング (緑の壁、淡色無垢フローリング、薪ストーブ、壁掛け型テレビ、ベージュの床、ライブラリー) の写真
サリーにある中くらいなカントリー風のおしゃれな独立型リビング (緑の壁、淡色無垢フローリング、薪ストーブ、壁掛け型テレビ、ベージュの床、ライブラリー) の写真
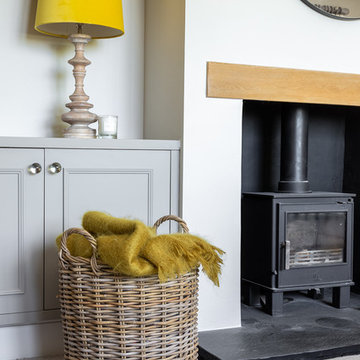
他の地域にある高級な広いカントリー風のおしゃれな独立型リビング (ライブラリー、白い壁、カーペット敷き、薪ストーブ、木材の暖炉まわり、据え置き型テレビ、ベージュの床) の写真
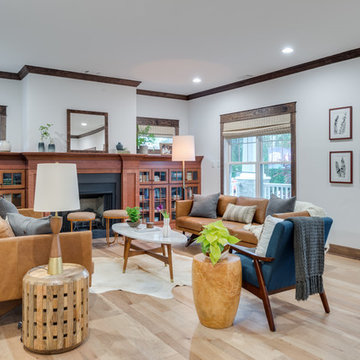
オレンジカウンティにある中くらいなカントリー風のおしゃれな独立型リビング (ライブラリー、白い壁、淡色無垢フローリング、標準型暖炉、金属の暖炉まわり、テレビなし、ベージュの床) の写真
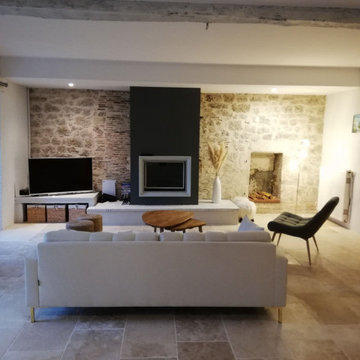
Agencement et décoration d'un salon après changement du sol.
Mise en place d'un travertin et décoration chaleureuse.
他の地域にある高級な広いカントリー風のおしゃれなLDK (ライブラリー、ベージュの壁、トラバーチンの床、標準型暖炉、漆喰の暖炉まわり、据え置き型テレビ、ベージュの床、表し梁) の写真
他の地域にある高級な広いカントリー風のおしゃれなLDK (ライブラリー、ベージュの壁、トラバーチンの床、標準型暖炉、漆喰の暖炉まわり、据え置き型テレビ、ベージュの床、表し梁) の写真
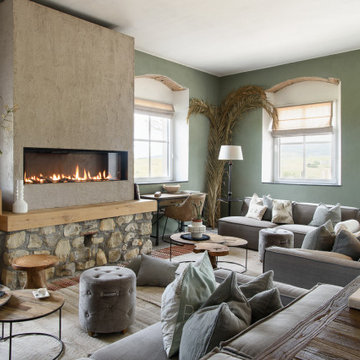
The Living Room at Casale della Luna is super spacious and the big modular Sofa from Riviera Maison called the ''JAGGER'' allows the whole family and friends to get together by the chimney. This is the main Chimney and it heats the whole house in Winter fired by Gas.
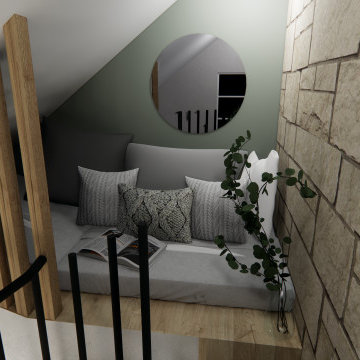
Coin détente sous les combles. Rappel du vert sauge que nous retrouvons dans différents endroits.
ディジョンにある小さなカントリー風のおしゃれなリビングロフト (白い壁、クッションフロア、暖炉なし、壁掛け型テレビ、ベージュの床、ライブラリー、白い天井) の写真
ディジョンにある小さなカントリー風のおしゃれなリビングロフト (白い壁、クッションフロア、暖炉なし、壁掛け型テレビ、ベージュの床、ライブラリー、白い天井) の写真
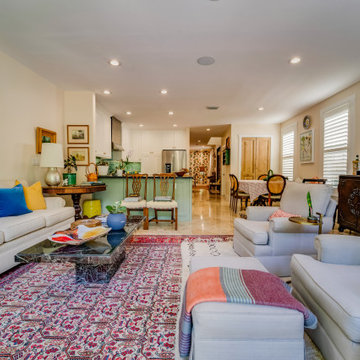
We were hired to turn this standard townhome into an eclectic farmhouse dream. Our clients are worldly traveled, and they wanted the home to be the backdrop for the unique pieces they have collected over the years. We changed every room of this house in some way and the end result is a showcase for eclectic farmhouse style.
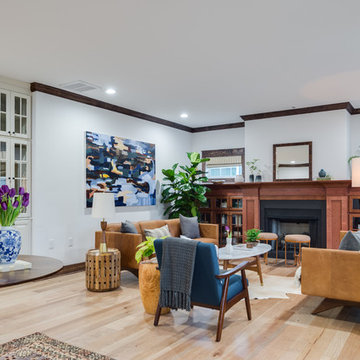
オレンジカウンティにある中くらいなカントリー風のおしゃれな独立型リビング (ライブラリー、白い壁、淡色無垢フローリング、標準型暖炉、金属の暖炉まわり、テレビなし、ベージュの床) の写真
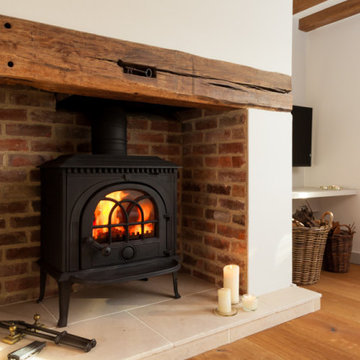
Open Plan Living Room & Kitchen
ケントにある高級な広いカントリー風のおしゃれなLDK (ライブラリー、ベージュの壁、無垢フローリング、薪ストーブ、レンガの暖炉まわり、埋込式メディアウォール、ベージュの床) の写真
ケントにある高級な広いカントリー風のおしゃれなLDK (ライブラリー、ベージュの壁、無垢フローリング、薪ストーブ、レンガの暖炉まわり、埋込式メディアウォール、ベージュの床) の写真
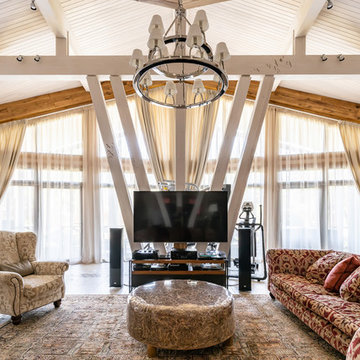
サンクトペテルブルクにある高級な広いカントリー風のおしゃれなLDK (ライブラリー、ベージュの壁、磁器タイルの床、暖炉なし、埋込式メディアウォール、ベージュの床) の写真
カントリー風のリビング (ベージュの床、ライブラリー) の写真
1
