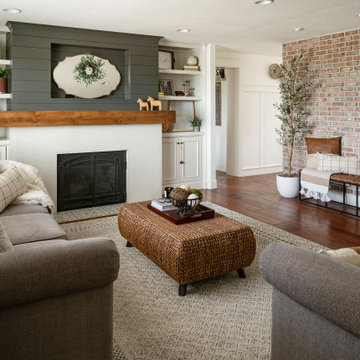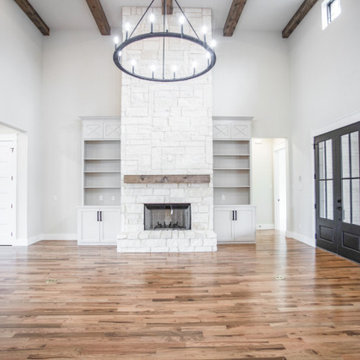カントリー風のリビング (無垢フローリング、スレートの床、トラバーチンの床) の写真
絞り込み:
資材コスト
並び替え:今日の人気順
写真 1〜20 枚目(全 4,957 枚)
1/5
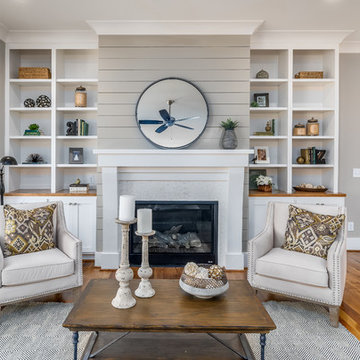
Photography: Christopher Jones Photography / Builder: Reward Builders
ローリーにあるカントリー風のおしゃれなリビング (グレーの壁、無垢フローリング、標準型暖炉、茶色い床) の写真
ローリーにあるカントリー風のおしゃれなリビング (グレーの壁、無垢フローリング、標準型暖炉、茶色い床) の写真
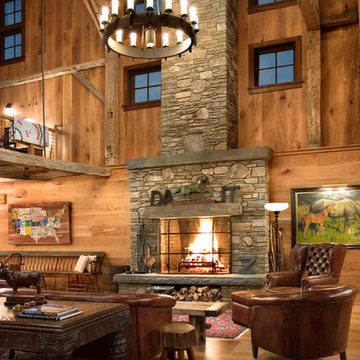
Massive fieldstone fireplace acts as main focal point within soaring antique timber framed living room.
Linda Hall
ニューヨークにある高級な巨大なカントリー風のおしゃれなリビング (茶色い壁、標準型暖炉、石材の暖炉まわり、テレビなし、無垢フローリング) の写真
ニューヨークにある高級な巨大なカントリー風のおしゃれなリビング (茶色い壁、標準型暖炉、石材の暖炉まわり、テレビなし、無垢フローリング) の写真
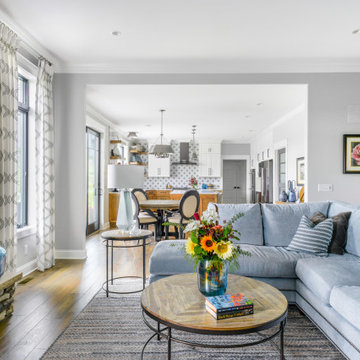
Open Concept design provides view from Living Room into their kitchen/dining area.
他の地域にある高級な中くらいなカントリー風のおしゃれなLDK (グレーの壁、無垢フローリング、標準型暖炉、積石の暖炉まわり、壁掛け型テレビ、茶色い床) の写真
他の地域にある高級な中くらいなカントリー風のおしゃれなLDK (グレーの壁、無垢フローリング、標準型暖炉、積石の暖炉まわり、壁掛け型テレビ、茶色い床) の写真
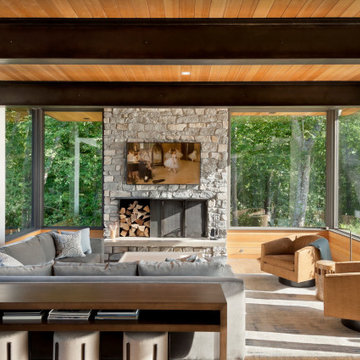
comfy main living space with stone fireplace and view to ravine
シアトルにあるカントリー風のおしゃれなリビング (白い壁、無垢フローリング、金属の暖炉まわり、板張り天井) の写真
シアトルにあるカントリー風のおしゃれなリビング (白い壁、無垢フローリング、金属の暖炉まわり、板張り天井) の写真

ニューオリンズにあるカントリー風のおしゃれなリビング (白い壁、無垢フローリング、標準型暖炉、塗装板張りの暖炉まわり、テレビなし、茶色い床、塗装板張りの壁) の写真

Reclaimed beams and worn-in leather mixed with crisp linens and vintage rugs set the tone for this new interpretation of a modern farmhouse. The incorporation of eclectic pieces is offset by soft whites and European hardwood floors. When an old tree had to be removed, it was repurposed as a hand hewn vanity in the powder bath.

ナッシュビルにある中くらいなカントリー風のおしゃれなLDK (ベージュの壁、無垢フローリング、標準型暖炉、積石の暖炉まわり、壁掛け型テレビ、茶色い床、表し梁、塗装板張りの壁) の写真

Large living area with indoor/outdoor space. Folding NanaWall opens to porch for entertaining or outdoor enjoyment.
他の地域にあるラグジュアリーな広いカントリー風のおしゃれなLDK (ベージュの壁、無垢フローリング、標準型暖炉、レンガの暖炉まわり、壁掛け型テレビ、茶色い床、格子天井、塗装板張りの壁) の写真
他の地域にあるラグジュアリーな広いカントリー風のおしゃれなLDK (ベージュの壁、無垢フローリング、標準型暖炉、レンガの暖炉まわり、壁掛け型テレビ、茶色い床、格子天井、塗装板張りの壁) の写真

We completely updated this home from the outside to the inside. Every room was touched because the owner wanted to make it very sell-able. Our job was to lighten, brighten and do as many updates as we could on a shoe string budget. We started with the outside and we cleared the lakefront so that the lakefront view was open to the house. We also trimmed the large trees in the front and really opened the house up, before we painted the home and freshen up the landscaping. Inside we painted the house in a white duck color and updated the existing wood trim to a modern white color. We also installed shiplap on the TV wall and white washed the existing Fireplace brick. We installed lighting over the kitchen soffit as well as updated the can lighting. We then updated all 3 bathrooms. We finished it off with custom barn doors in the newly created office as well as the master bedroom. We completed the look with custom furniture!
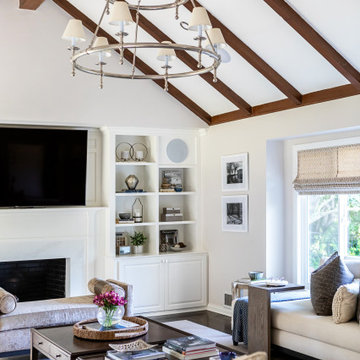
The entryway, living, and dining room in this Chevy Chase home were renovated with structural changes to accommodate a family of five. It features a bright palette, functional furniture, a built-in BBQ/grill, and statement lights.
Project designed by Courtney Thomas Design in La Cañada. Serving Pasadena, Glendale, Monrovia, San Marino, Sierra Madre, South Pasadena, and Altadena.
For more about Courtney Thomas Design, click here: https://www.courtneythomasdesign.com/
To learn more about this project, click here:
https://www.courtneythomasdesign.com/portfolio/home-renovation-la-canada/

This elegant Great Room celing is a T&G material that was custom stained, with wood beams to match. The custom made fireplace is surrounded by Full Bed Limestone. The hardwood Floors are imported from Europe
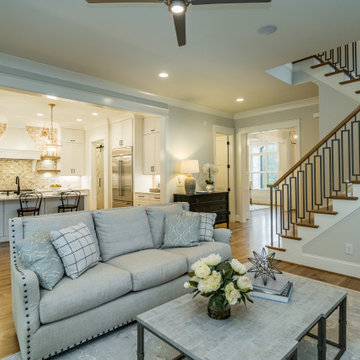
ローリーにある広いカントリー風のおしゃれなLDK (グレーの壁、無垢フローリング、タイルの暖炉まわり、壁掛け型テレビ、茶色い床) の写真
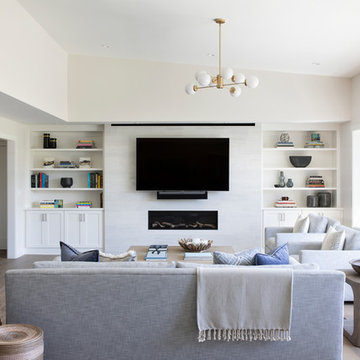
Living room with fireplace, TV and built-in storage
サンフランシスコにある高級な中くらいなカントリー風のおしゃれなLDK (白い壁、無垢フローリング、横長型暖炉、石材の暖炉まわり、壁掛け型テレビ、茶色い床) の写真
サンフランシスコにある高級な中くらいなカントリー風のおしゃれなLDK (白い壁、無垢フローリング、横長型暖炉、石材の暖炉まわり、壁掛け型テレビ、茶色い床) の写真

photo: Tim Brown Media
他の地域にあるお手頃価格の中くらいなカントリー風のおしゃれなリビング (白い壁、無垢フローリング、標準型暖炉、テレビなし、茶色い床、石材の暖炉まわり) の写真
他の地域にあるお手頃価格の中くらいなカントリー風のおしゃれなリビング (白い壁、無垢フローリング、標準型暖炉、テレビなし、茶色い床、石材の暖炉まわり) の写真
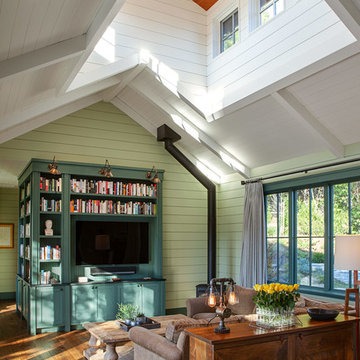
サンフランシスコにあるカントリー風のおしゃれなリビング (緑の壁、無垢フローリング、薪ストーブ、壁掛け型テレビ、茶色い床) の写真

This grand 2-story home with first-floor owner’s suite includes a 3-car garage with spacious mudroom entry complete with built-in lockers. A stamped concrete walkway leads to the inviting front porch. Double doors open to the foyer with beautiful hardwood flooring that flows throughout the main living areas on the 1st floor. Sophisticated details throughout the home include lofty 10’ ceilings on the first floor and farmhouse door and window trim and baseboard. To the front of the home is the formal dining room featuring craftsman style wainscoting with chair rail and elegant tray ceiling. Decorative wooden beams adorn the ceiling in the kitchen, sitting area, and the breakfast area. The well-appointed kitchen features stainless steel appliances, attractive cabinetry with decorative crown molding, Hanstone countertops with tile backsplash, and an island with Cambria countertop. The breakfast area provides access to the spacious covered patio. A see-thru, stone surround fireplace connects the breakfast area and the airy living room. The owner’s suite, tucked to the back of the home, features a tray ceiling, stylish shiplap accent wall, and an expansive closet with custom shelving. The owner’s bathroom with cathedral ceiling includes a freestanding tub and custom tile shower. Additional rooms include a study with cathedral ceiling and rustic barn wood accent wall and a convenient bonus room for additional flexible living space. The 2nd floor boasts 3 additional bedrooms, 2 full bathrooms, and a loft that overlooks the living room.
カントリー風のリビング (無垢フローリング、スレートの床、トラバーチンの床) の写真
1

