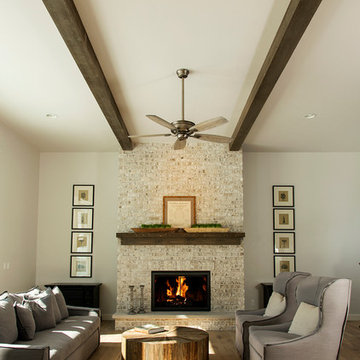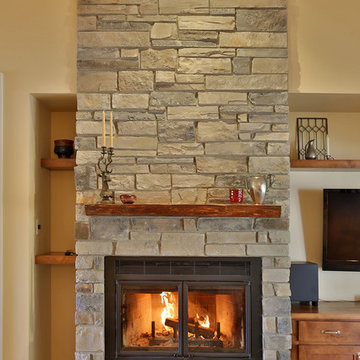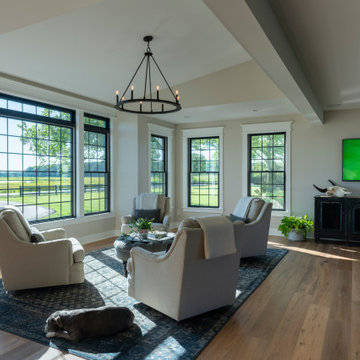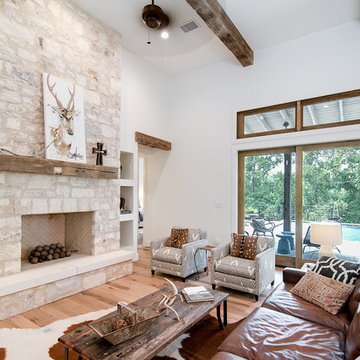広いカントリー風のリビング (淡色無垢フローリング、ベージュの壁) の写真
絞り込み:
資材コスト
並び替え:今日の人気順
写真 1〜20 枚目(全 132 枚)
1/5

The great room walls are filled with glass doors and transom windows, providing maximum natural light and views of the pond and the meadow.
Photographer: Daniel Contelmo Jr.
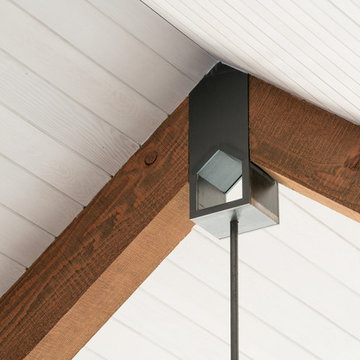
Eric Staudenmaier
他の地域にあるラグジュアリーな広いカントリー風のおしゃれなリビング (ベージュの壁、淡色無垢フローリング、吊り下げ式暖炉、石材の暖炉まわり、テレビなし、茶色い床) の写真
他の地域にあるラグジュアリーな広いカントリー風のおしゃれなリビング (ベージュの壁、淡色無垢フローリング、吊り下げ式暖炉、石材の暖炉まわり、テレビなし、茶色い床) の写真
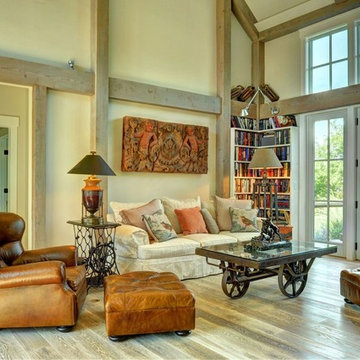
Living Room Fireplace
Chris Foster Photography
バーリントンにある広いカントリー風のおしゃれなLDK (ベージュの壁、淡色無垢フローリング、ライブラリー) の写真
バーリントンにある広いカントリー風のおしゃれなLDK (ベージュの壁、淡色無垢フローリング、ライブラリー) の写真
This traditional sitting room has an oak floor with a tv cabinet and console table from Bylaw Furniture. The tv is on a bracket which allows the tv to be pivoted for comfortable viewing from the sofas. The sofas are by the Sofa and Chair company, and are teamed with a bespoke upholstered ottoman. The curtains are in James Hare Orissa Silk, teamed with Bradley Collection curtain poles. The inglenook fireplace houses a wood burner, and the oak lintel creates a traditional feel to this room. The original oak beams in the ceiling ensures this space is intimate for entertaining. Photos by Steve Russell Studios
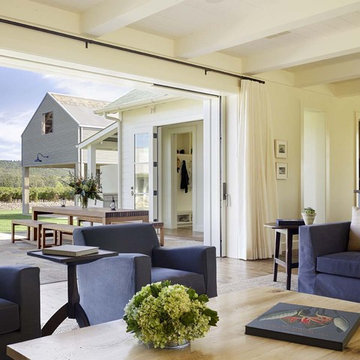
Home built by JMA (Jim Murphy and Associates); designed by architect Ani Wade, Wade Design. Interior design by Jennifer Robin Interiors. Photo credit: Joe Fletcher.

When Cummings Architects first met with the owners of this understated country farmhouse, the building’s layout and design was an incoherent jumble. The original bones of the building were almost unrecognizable. All of the original windows, doors, flooring, and trims – even the country kitchen – had been removed. Mathew and his team began a thorough design discovery process to find the design solution that would enable them to breathe life back into the old farmhouse in a way that acknowledged the building’s venerable history while also providing for a modern living by a growing family.
The redesign included the addition of a new eat-in kitchen, bedrooms, bathrooms, wrap around porch, and stone fireplaces. To begin the transforming restoration, the team designed a generous, twenty-four square foot kitchen addition with custom, farmers-style cabinetry and timber framing. The team walked the homeowners through each detail the cabinetry layout, materials, and finishes. Salvaged materials were used and authentic craftsmanship lent a sense of place and history to the fabric of the space.
The new master suite included a cathedral ceiling showcasing beautifully worn salvaged timbers. The team continued with the farm theme, using sliding barn doors to separate the custom-designed master bath and closet. The new second-floor hallway features a bold, red floor while new transoms in each bedroom let in plenty of light. A summer stair, detailed and crafted with authentic details, was added for additional access and charm.
Finally, a welcoming farmer’s porch wraps around the side entry, connecting to the rear yard via a gracefully engineered grade. This large outdoor space provides seating for large groups of people to visit and dine next to the beautiful outdoor landscape and the new exterior stone fireplace.
Though it had temporarily lost its identity, with the help of the team at Cummings Architects, this lovely farmhouse has regained not only its former charm but also a new life through beautifully integrated modern features designed for today’s family.
Photo by Eric Roth
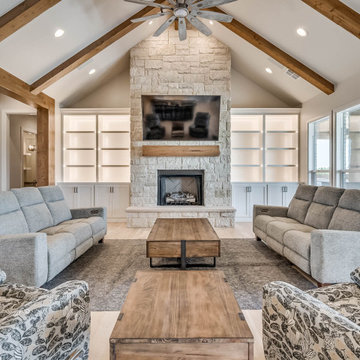
Farmhouse living room with cathedral ceiling, built-in bookcases and fireplace.
オクラホマシティにある高級な広いカントリー風のおしゃれなLDK (ベージュの壁、淡色無垢フローリング、全タイプの暖炉、石材の暖炉まわり、壁掛け型テレビ、三角天井) の写真
オクラホマシティにある高級な広いカントリー風のおしゃれなLDK (ベージュの壁、淡色無垢フローリング、全タイプの暖炉、石材の暖炉まわり、壁掛け型テレビ、三角天井) の写真
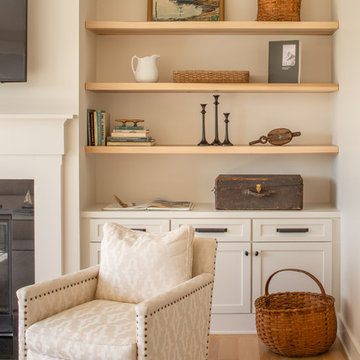
ボルチモアにある広いカントリー風のおしゃれなLDK (ベージュの壁、淡色無垢フローリング、標準型暖炉、金属の暖炉まわり、壁掛け型テレビ) の写真

サンフランシスコにあるラグジュアリーな広いカントリー風のおしゃれなLDK (ベージュの壁、淡色無垢フローリング、標準型暖炉、金属の暖炉まわり、壁掛け型テレビ、マルチカラーの床、青いソファ) の写真

The living room presents clean lines, natural materials, and an assortment of keepsakes from the owners' extensive travels.
ボルチモアにあるラグジュアリーな広いカントリー風のおしゃれなLDK (ベージュの壁、淡色無垢フローリング、横長型暖炉、金属の暖炉まわり、埋込式メディアウォール、茶色い床、三角天井) の写真
ボルチモアにあるラグジュアリーな広いカントリー風のおしゃれなLDK (ベージュの壁、淡色無垢フローリング、横長型暖炉、金属の暖炉まわり、埋込式メディアウォール、茶色い床、三角天井) の写真
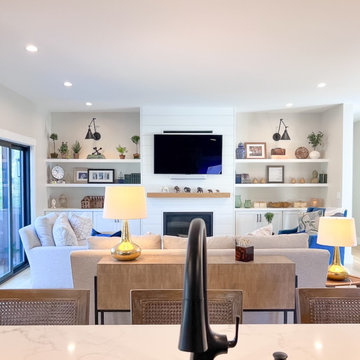
ポートランド(メイン)にある高級な広いカントリー風のおしゃれなLDK (淡色無垢フローリング、標準型暖炉、塗装板張りの暖炉まわり、壁掛け型テレビ、ベージュの壁) の写真

オースティンにある高級な広いカントリー風のおしゃれな独立型リビング (ベージュの壁、淡色無垢フローリング、標準型暖炉、木材の暖炉まわり、内蔵型テレビ) の写真
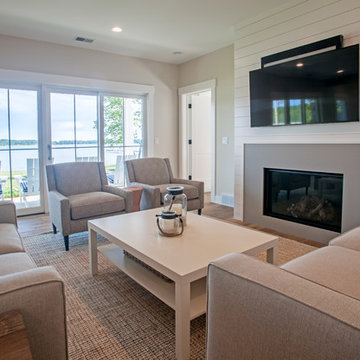
グランドラピッズにある広いカントリー風のおしゃれなLDK (ベージュの壁、淡色無垢フローリング、横長型暖炉、タイルの暖炉まわり、壁掛け型テレビ、茶色い床) の写真
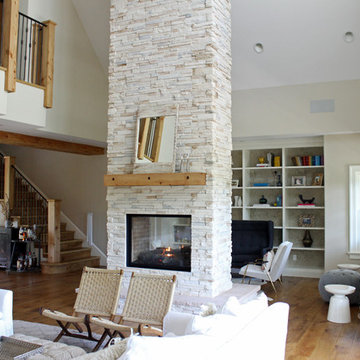
サンフランシスコにある広いカントリー風のおしゃれなLDK (ベージュの壁、淡色無垢フローリング、両方向型暖炉、石材の暖炉まわり) の写真
広いカントリー風のリビング (淡色無垢フローリング、ベージュの壁) の写真
1
