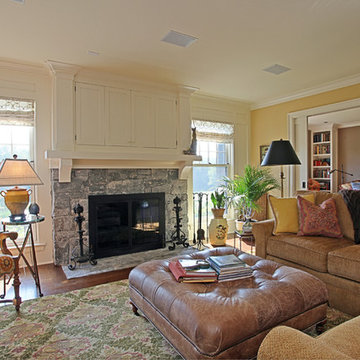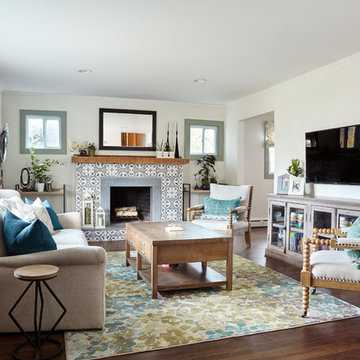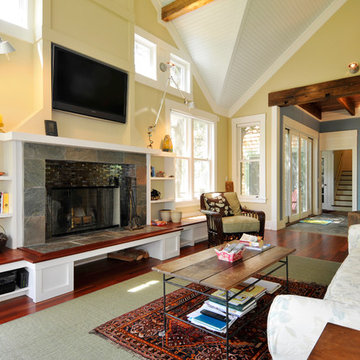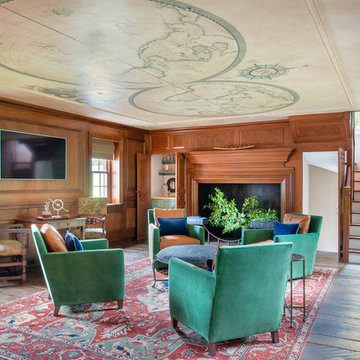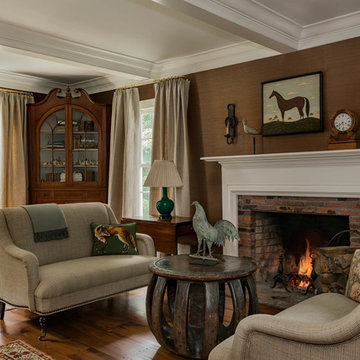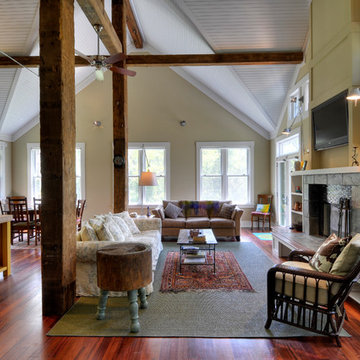カントリー風のリビング (濃色無垢フローリング、茶色い壁、黄色い壁) の写真
絞り込み:
資材コスト
並び替え:今日の人気順
写真 1〜20 枚目(全 111 枚)
1/5
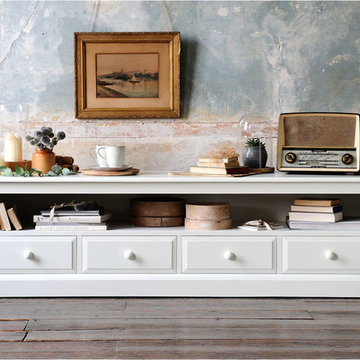
Transform your hallway with the rustic good looks and practical versatility of our large Oakland console table. It’s just the thing for keeping things that you need before leaving the house neatly organised. It’ll also look great topped with some family photographs or same favourite ornaments. Or both. In addition to its three drawers with antique-style drop metal handles, it’s got a lower shelf where you could add some wicker storage baskets or artfully display books. Crafted to last from solid oak and high quality oak veneers, it’s been waxed by hand to a lovely grain-enhancing lustre, and then protected with clear lacquer so it’ll be around for as long as you need it.
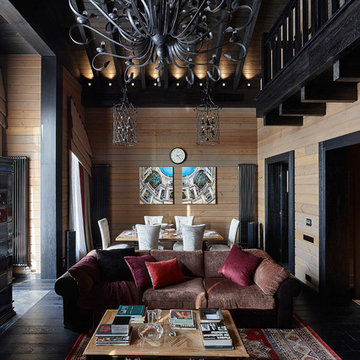
Евгений Лучин
モスクワにあるカントリー風のおしゃれなLDK (茶色い壁、濃色無垢フローリング、黒い床) の写真
モスクワにあるカントリー風のおしゃれなLDK (茶色い壁、濃色無垢フローリング、黒い床) の写真
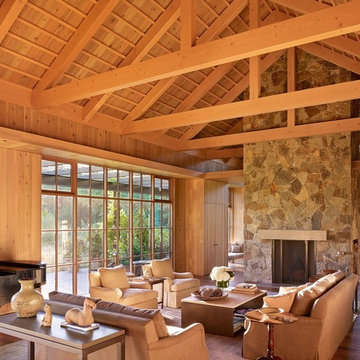
Country Garden Residence by Olson Kunding.
Photos by: Jeremy Bitterman
ポートランドにあるカントリー風のおしゃれなLDK (茶色い壁、濃色無垢フローリング、標準型暖炉、石材の暖炉まわり、テレビなし、茶色い床) の写真
ポートランドにあるカントリー風のおしゃれなLDK (茶色い壁、濃色無垢フローリング、標準型暖炉、石材の暖炉まわり、テレビなし、茶色い床) の写真
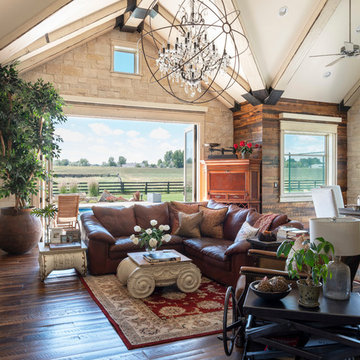
Nassar Development
シアトルにあるカントリー風のおしゃれなLDK (茶色い壁、濃色無垢フローリング、標準型暖炉、壁掛け型テレビ、茶色い床) の写真
シアトルにあるカントリー風のおしゃれなLDK (茶色い壁、濃色無垢フローリング、標準型暖炉、壁掛け型テレビ、茶色い床) の写真
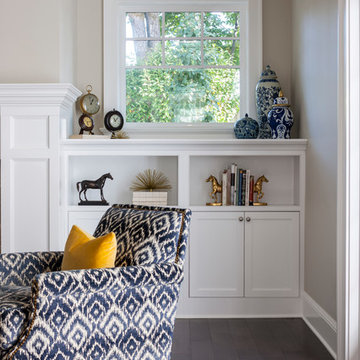
In the prestigious Enatai neighborhood in Bellevue, this mid 90’s home was in need of updating. Bringing this home from a bleak spec project to the feeling of a luxurious custom home took partnering with an amazing interior designer and our specialists in every field. Everything about this home now fits the life and style of the homeowner and is a balance of the finer things with quaint farmhouse styling.
RW Anderson Homes is the premier home builder and remodeler in the Seattle and Bellevue area. Distinguished by their excellent team, and attention to detail, RW Anderson delivers a custom tailored experience for every customer. Their service to clients has earned them a great reputation in the industry for taking care of their customers.
Working with RW Anderson Homes is very easy. Their office and design team work tirelessly to maximize your goals and dreams in order to create finished spaces that aren’t only beautiful, but highly functional for every customer. In an industry known for false promises and the unexpected, the team at RW Anderson is professional and works to present a clear and concise strategy for every project. They take pride in their references and the amount of direct referrals they receive from past clients.
RW Anderson Homes would love the opportunity to talk with you about your home or remodel project today. Estimates and consultations are always free. Call us now at 206-383-8084 or email Ryan@rwandersonhomes.com.
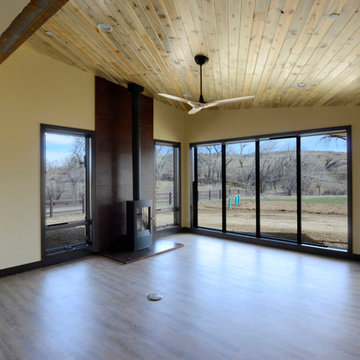
Tongue and Groove Beatle Kill Ceiling paired with a LVP or Luxury Vinyl Plank Flooring, Karndean Flooring
オレンジカウンティにある広いカントリー風のおしゃれなリビング (黄色い壁、濃色無垢フローリング、薪ストーブ、タイルの暖炉まわり、テレビなし、茶色い床) の写真
オレンジカウンティにある広いカントリー風のおしゃれなリビング (黄色い壁、濃色無垢フローリング、薪ストーブ、タイルの暖炉まわり、テレビなし、茶色い床) の写真
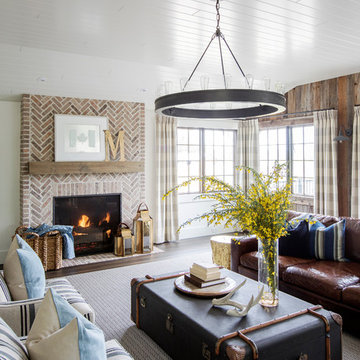
This 100-year-old farmhouse underwent a complete head-to-toe renovation. Partnering with Home Star BC we painstakingly modernized the crumbling farmhouse while maintaining its original west coast charm. The only new addition to the home was the kitchen eating area, with its swinging dutch door, patterned cement tile and antique brass lighting fixture. The wood-clad walls throughout the home were made using the walls of the dilapidated barn on the property. Incorporating a classic equestrian aesthetic within each room while still keeping the spaces bright and livable was one of the projects many challenges. The Master bath - formerly a storage room - is the most modern of the home's spaces. Herringbone white-washed floors are partnered with elements such as brick, marble, limestone and reclaimed timber to create a truly eclectic, sun-filled oasis. The gilded crystal sputnik inspired fixture above the bath as well as the sky blue cabinet keep the room fresh and full of personality. Overall, the project proves that bolder, more colorful strokes allow a home to possess what so many others lack: a personality!

Tod Swiecichowski
ナッシュビルにある広いカントリー風のおしゃれなリビング (標準型暖炉、茶色い壁、濃色無垢フローリング、石材の暖炉まわり、テレビなし、茶色い床) の写真
ナッシュビルにある広いカントリー風のおしゃれなリビング (標準型暖炉、茶色い壁、濃色無垢フローリング、石材の暖炉まわり、テレビなし、茶色い床) の写真
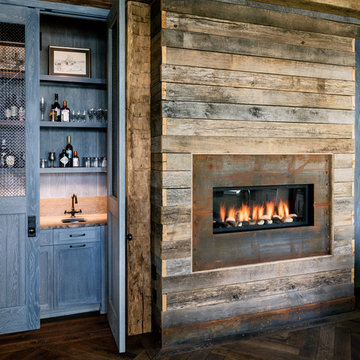
© David Bader Photography, Wade Weissmann Architecture, Barenz Builders, i4design
ミルウォーキーにあるカントリー風のおしゃれなリビング (茶色い壁、濃色無垢フローリング、標準型暖炉) の写真
ミルウォーキーにあるカントリー風のおしゃれなリビング (茶色い壁、濃色無垢フローリング、標準型暖炉) の写真
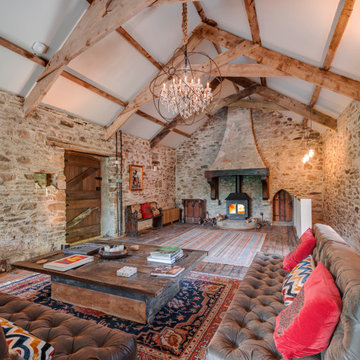
デヴォンにあるお手頃価格の広いカントリー風のおしゃれなLDK (茶色い壁、濃色無垢フローリング、薪ストーブ、茶色い床、表し梁、三角天井) の写真
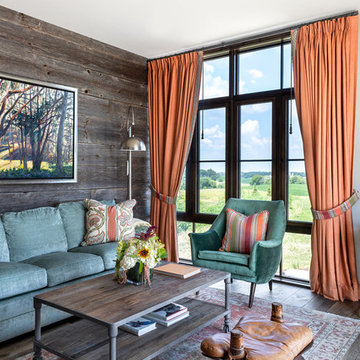
Located on a large farm in southern Wisconsin, this family retreat focuses on the creation of large entertainment spaces for family gatherings. The main volume of the house is comprised of one space, combining the kitchen, dining, living area and custom bar. All spaces can be enjoyed within a new custom timber frame, reminiscent of local agrarian structures. In the rear of the house, a full size ice rink is situated under an open-air steel structure for full enjoyment throughout the long Wisconsin winter. A large pool terrace and game room round out the entertain spaces of the home.
Photography by Reagen Taylor
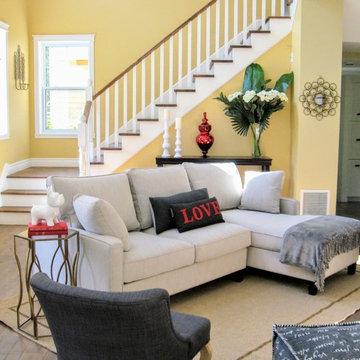
モントリオールにある低価格の広いカントリー風のおしゃれなリビング (黄色い壁、濃色無垢フローリング、薪ストーブ、石材の暖炉まわり、テレビなし、茶色い床) の写真
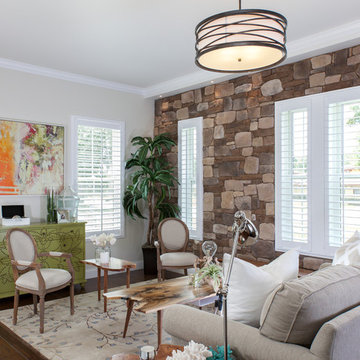
Like this Plan? See more of this project on our website http://gokeesee.com/homeplans
HOME PLAN ID: C13-03186-62A
Uneek Image
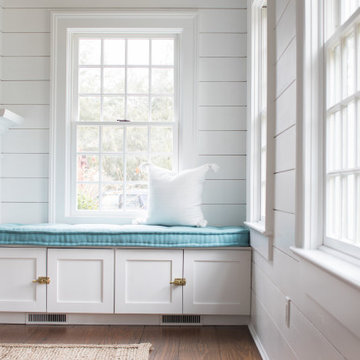
Sometimes what you’re looking for is right in your own backyard. This is what our Darien Reno Project homeowners decided as we launched into a full house renovation beginning in 2017. The project lasted about one year and took the home from 2700 to 4000 square feet.
カントリー風のリビング (濃色無垢フローリング、茶色い壁、黄色い壁) の写真
1
