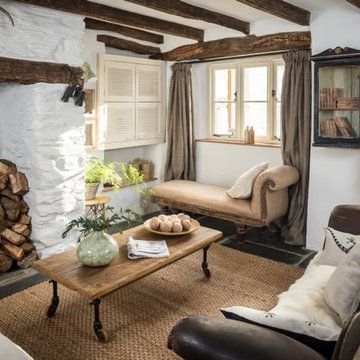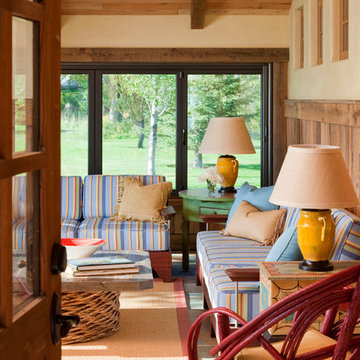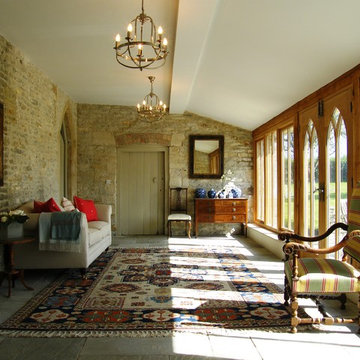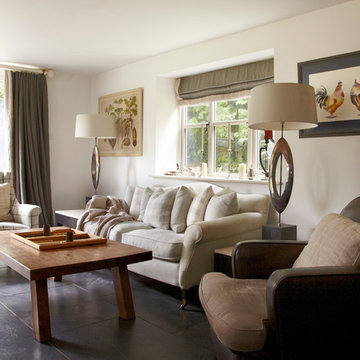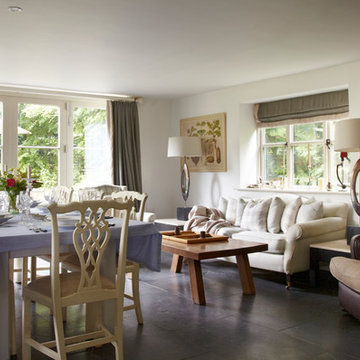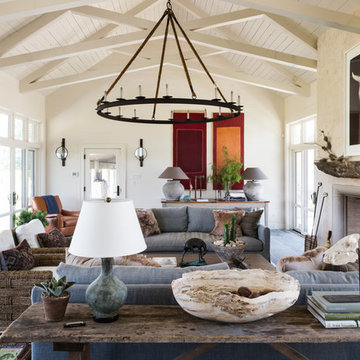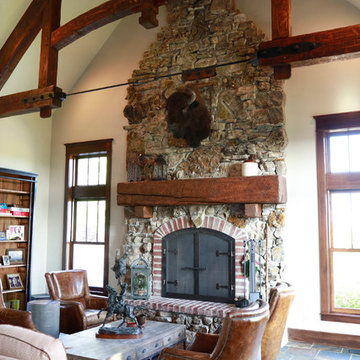カントリー風のリビング (コルクフローリング、スレートの床) の写真
絞り込み:
資材コスト
並び替え:今日の人気順
写真 1〜20 枚目(全 82 枚)
1/4

Miriam Sheridan Photography
サリーにあるお手頃価格の中くらいなカントリー風のおしゃれなリビング (グレーの壁、スレートの床、薪ストーブ、レンガの暖炉まわり、グレーの床) の写真
サリーにあるお手頃価格の中くらいなカントリー風のおしゃれなリビング (グレーの壁、スレートの床、薪ストーブ、レンガの暖炉まわり、グレーの床) の写真

Chesney Stoves offering stunning clean efficient burning all now Eco Design Ready for 2022 Regulations. Stylish Stove finished in period fireplace creating a simple, tidy, clean and cosy look. Perfect for the cold winter nights ahead.

A lovingly restored Georgian farmhouse in the heart of the Lake District.
Our shared aim was to deliver an authentic restoration with high quality interiors, and ingrained sustainable design principles using renewable energy.

Designed by Malia Schultheis and built by Tru Form Tiny. This Tiny Home features Blue stained pine for the ceiling, pine wall boards in white, custom barn door, custom steel work throughout, and modern minimalist window trim.

Repurposed beams, matching the home's original timber frame, and a tongue and groove ceiling add texture and a rustic aesthetic to the remodeled greeting room. These details draw visitors' attention upward, and the vaulted ceiling makes the room feel spacious. It also has a rebuilt gas fireplace and existing slate floor. The greeting room is a balanced mix of rustic and refined details, complementing the home's character.
Photo Credit: David Bader
Interior Design Partner: Becky Howley
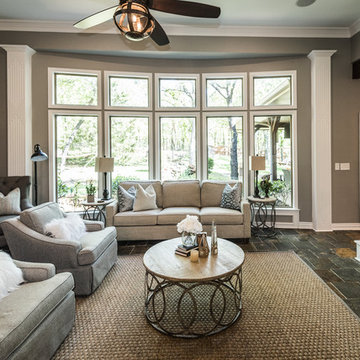
Darby Kate Photography
ダラスにある広いカントリー風のおしゃれなLDK (グレーの壁、スレートの床、両方向型暖炉、タイルの暖炉まわり、壁掛け型テレビ) の写真
ダラスにある広いカントリー風のおしゃれなLDK (グレーの壁、スレートの床、両方向型暖炉、タイルの暖炉まわり、壁掛け型テレビ) の写真
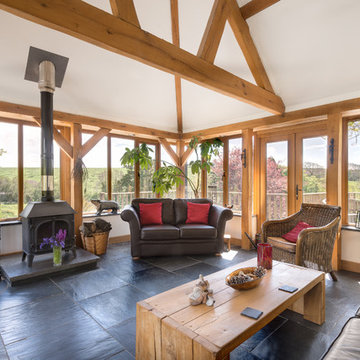
A wonderful sun room with log-burner for winter day warmth! Colin Cadle Photography, Photo Styling Jan Cadle
デヴォンにある中くらいなカントリー風のおしゃれなリビング (スレートの床) の写真
デヴォンにある中くらいなカントリー風のおしゃれなリビング (スレートの床) の写真
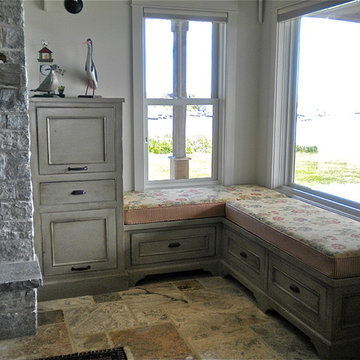
We built two of these benches in this home to capture the magnificent views of the ocean.
他の地域にある中くらいなカントリー風のおしゃれなリビング (グレーの壁、スレートの床、標準型暖炉、石材の暖炉まわり) の写真
他の地域にある中くらいなカントリー風のおしゃれなリビング (グレーの壁、スレートの床、標準型暖炉、石材の暖炉まわり) の写真

This Tiny Home features Blue stained pine for the ceiling, pine wall boards in white, custom barn door, custom steel work throughout, and modern minimalist window trim.
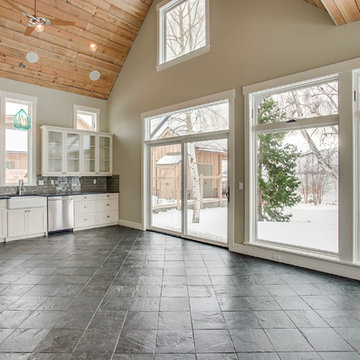
This is the living space of the guest house. Heated slate flooring throughout. Large aluminum-clad windows. Reclaimed wood cathedral ceilings.
シアトルにある小さなカントリー風のおしゃれなLDK (スレートの床) の写真
シアトルにある小さなカントリー風のおしゃれなLDK (スレートの床) の写真

This lovely custom-built home is surrounded by wild prairie and horse pastures. ORIJIN STONE Premium Bluestone Blue Select is used throughout the home; from the front porch & step treads, as a custom fireplace surround, throughout the lower level including the wine cellar, and on the back patio.
LANDSCAPE DESIGN & INSTALL: Original Rock Designs
TILE INSTALL: Uzzell Tile, Inc.
BUILDER: Gordon James
PHOTOGRAPHY: Landmark Photography
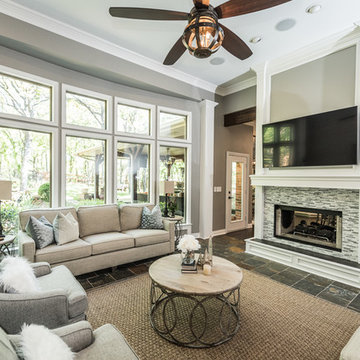
Darby Kate Photography
ダラスにある広いカントリー風のおしゃれなLDK (グレーの壁、スレートの床、両方向型暖炉、タイルの暖炉まわり、壁掛け型テレビ) の写真
ダラスにある広いカントリー風のおしゃれなLDK (グレーの壁、スレートの床、両方向型暖炉、タイルの暖炉まわり、壁掛け型テレビ) の写真
カントリー風のリビング (コルクフローリング、スレートの床) の写真
1
