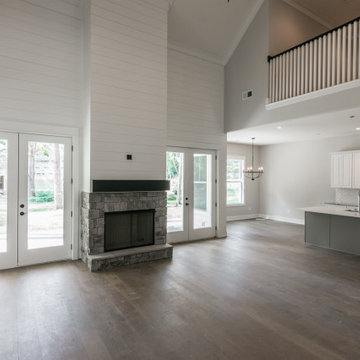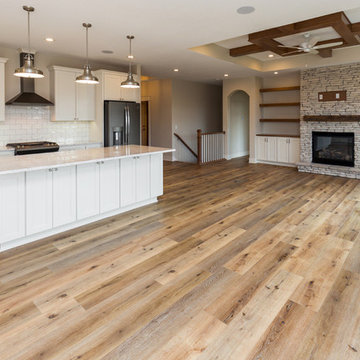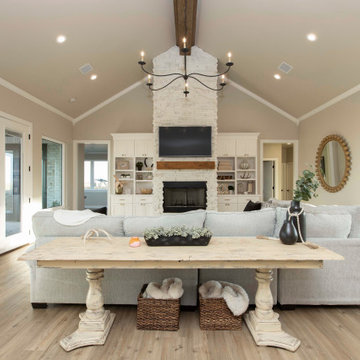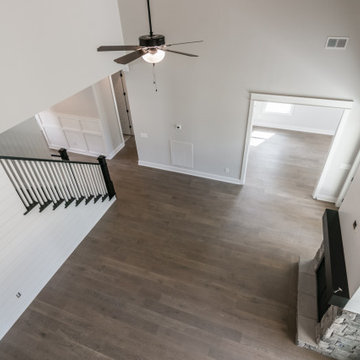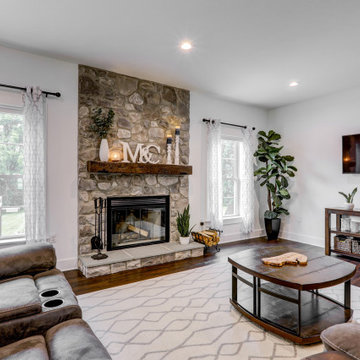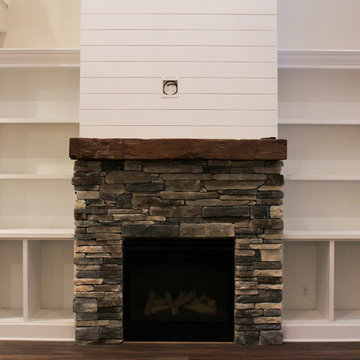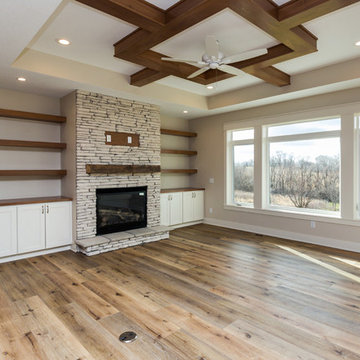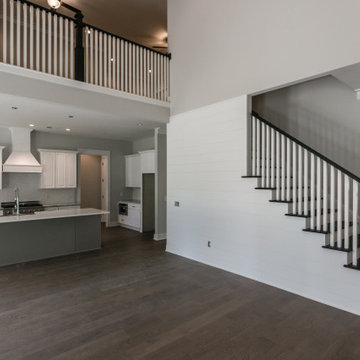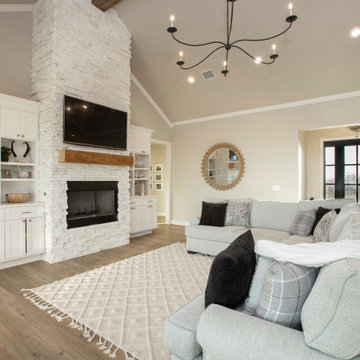カントリー風のリビング (石材の暖炉まわり、合板フローリング、クッションフロア) の写真
絞り込み:
資材コスト
並び替え:今日の人気順
写真 1〜20 枚目(全 90 枚)
1/5

Farmhouse interior with traditional/transitional design elements. Accents include nickel gap wainscoting, tongue and groove ceilings, wood accent doors, wood beams, porcelain and marble tile, and LVP flooring
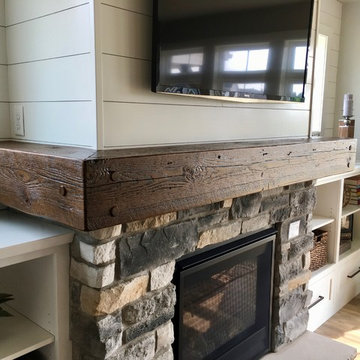
他の地域にあるお手頃価格の広いカントリー風のおしゃれなリビング (グレーの壁、クッションフロア、標準型暖炉、石材の暖炉まわり、埋込式メディアウォール、茶色い床) の写真

Nested in the beautiful Cotswolds, this converted barn was in need of a redesign and modernisation to maintain its country style yet bring a contemporary twist. We specified a new mezzanine, complete with a glass and steel balustrade. We kept the deco traditional with a neutral scheme to complement the sand colour of the stones.
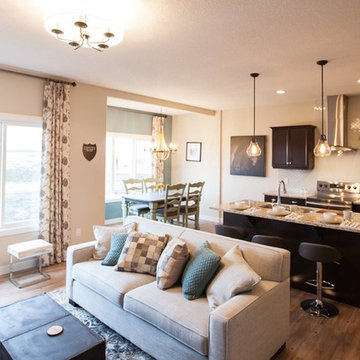
Builder: Triumph Homes
エドモントンにあるお手頃価格の小さなカントリー風のおしゃれなリビング (ベージュの壁、クッションフロア、標準型暖炉、石材の暖炉まわり、据え置き型テレビ) の写真
エドモントンにあるお手頃価格の小さなカントリー風のおしゃれなリビング (ベージュの壁、クッションフロア、標準型暖炉、石材の暖炉まわり、据え置き型テレビ) の写真
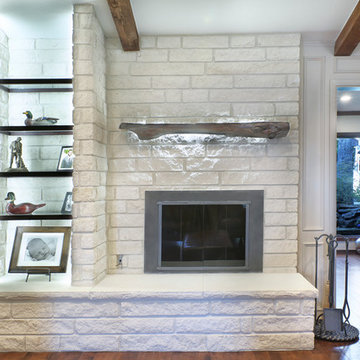
A beautiful 4” Austin-cut stone was selected to replace the original stone. Unlike many of the fireplace remodels we’ve done, this fireplace used real stone instead of the usual cultured stone (synthetic manufactured veneers).
We also installed a custom cedar log mantle with a beautiful black walnut stain, providing nice contrast against the white stone. To enhance the appearance even more, we added LED lighting behind the mantle.
The bookcase was also backlit with LED lighting, and the heavy shelves were replaced with wood-trimmed glass shelves for a lighter, brighter look.
Photography by Todd Ramsey, Impressia
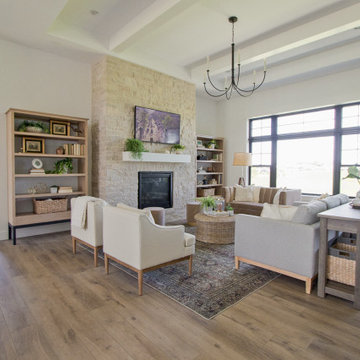
Wood-look LVP from Provenza in color, Finally Mine
他の地域にあるカントリー風のおしゃれなリビング (クッションフロア、標準型暖炉、石材の暖炉まわり、表し梁) の写真
他の地域にあるカントリー風のおしゃれなリビング (クッションフロア、標準型暖炉、石材の暖炉まわり、表し梁) の写真
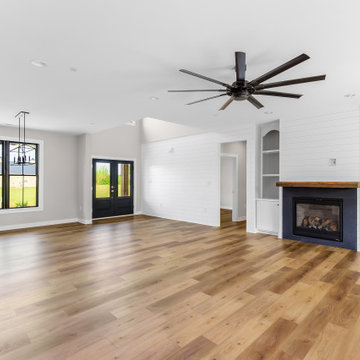
Modern farmhouse great room with a modern fireplace.
ワシントンD.C.にある広いカントリー風のおしゃれなLDK (クッションフロア、標準型暖炉、石材の暖炉まわり、茶色い床、塗装板張りの壁) の写真
ワシントンD.C.にある広いカントリー風のおしゃれなLDK (クッションフロア、標準型暖炉、石材の暖炉まわり、茶色い床、塗装板張りの壁) の写真
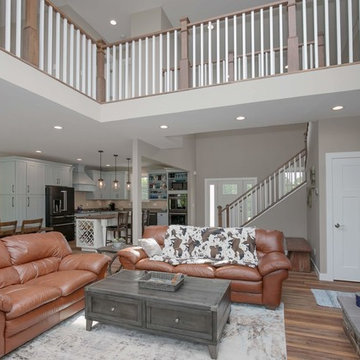
High, open ceiling living room.
グランドラピッズにある中くらいなカントリー風のおしゃれなLDK (ベージュの壁、クッションフロア、標準型暖炉、石材の暖炉まわり、壁掛け型テレビ、茶色い床) の写真
グランドラピッズにある中くらいなカントリー風のおしゃれなLDK (ベージュの壁、クッションフロア、標準型暖炉、石材の暖炉まわり、壁掛け型テレビ、茶色い床) の写真
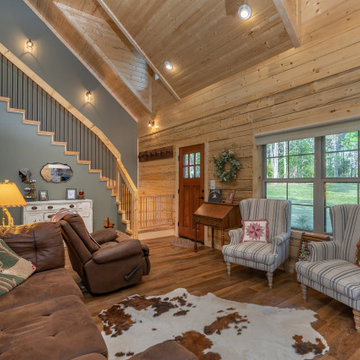
他の地域にあるお手頃価格の中くらいなカントリー風のおしゃれなリビングロフト (ベージュの壁、クッションフロア、コーナー設置型暖炉、石材の暖炉まわり、壁掛け型テレビ、茶色い床) の写真
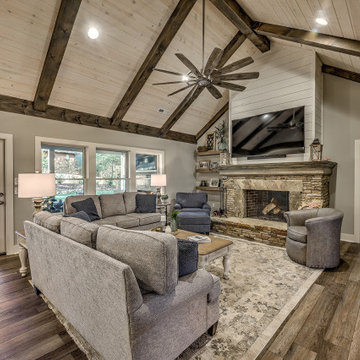
This gorgeous farmhouse style home features neutral/gray interior colors and a gorgeous vaulted ceiling with beams.
アトランタにある高級な中くらいなカントリー風のおしゃれなリビング (ベージュの壁、クッションフロア、標準型暖炉、石材の暖炉まわり、壁掛け型テレビ、茶色い床、板張り天井) の写真
アトランタにある高級な中くらいなカントリー風のおしゃれなリビング (ベージュの壁、クッションフロア、標準型暖炉、石材の暖炉まわり、壁掛け型テレビ、茶色い床、板張り天井) の写真
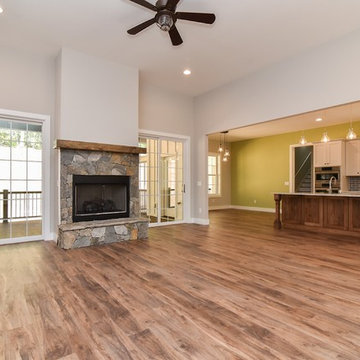
Wonderful modern farmhouse style home. All one level living with a bonus room above the garage. 10 ft ceilings throughout. Incredible open floor plan with fireplace. Spacious kitchen with large pantry. Laundry room fit for a queen with cabinets galore. Tray ceiling in the master suite with lighting and a custom barn door made with reclaimed Barnwood. A spa-like master bath with a free-standing tub and large tiled shower and a closet large enough for the entire family.
カントリー風のリビング (石材の暖炉まわり、合板フローリング、クッションフロア) の写真
1
