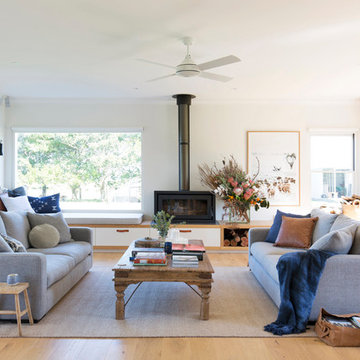カントリー風のリビング (金属の暖炉まわり、マルチカラーの壁、白い壁) の写真
絞り込み:
資材コスト
並び替え:今日の人気順
写真 1〜20 枚目(全 195 枚)
1/5

Interior Design by Pamala Deikel Design
Photos by Paul Rollis
サンフランシスコにある高級な広いカントリー風のおしゃれなリビング (白い壁、淡色無垢フローリング、横長型暖炉、金属の暖炉まわり、テレビなし、ベージュの床) の写真
サンフランシスコにある高級な広いカントリー風のおしゃれなリビング (白い壁、淡色無垢フローリング、横長型暖炉、金属の暖炉まわり、テレビなし、ベージュの床) の写真

Our studio designed this beautiful home for a family of four to create a cohesive space for spending quality time. The home has an open-concept floor plan to allow free movement and aid conversations across zones. The living area is casual and comfortable and has a farmhouse feel with the stunning stone-clad fireplace and soft gray and beige furnishings. We also ensured plenty of seating for the whole family to gather around.
In the kitchen area, we used charcoal gray for the island, which complements the beautiful white countertops and the stylish black chairs. We added herringbone-style backsplash tiles to create a charming design element in the kitchen. Open shelving and warm wooden flooring add to the farmhouse-style appeal. The adjacent dining area is designed to look casual, elegant, and sophisticated, with a sleek wooden dining table and attractive chairs.
The powder room is painted in a beautiful shade of sage green. Elegant black fixtures, a black vanity, and a stylish marble countertop washbasin add a casual, sophisticated, and welcoming appeal.
---
Project completed by Wendy Langston's Everything Home interior design firm, which serves Carmel, Zionsville, Fishers, Westfield, Noblesville, and Indianapolis.
For more about Everything Home, see here: https://everythinghomedesigns.com/
To learn more about this project, see here:
https://everythinghomedesigns.com/portfolio/down-to-earth/

This elegant Great Room celing is a T&G material that was custom stained, with wood beams to match. The custom made fireplace is surrounded by Full Bed Limestone. The hardwood Floors are imported from Europe

TEAM
Developer: Green Phoenix Development
Architect: LDa Architecture & Interiors
Interior Design: LDa Architecture & Interiors
Builder: Essex Restoration
Home Stager: BK Classic Collections Home Stagers
Photographer: Greg Premru Photography
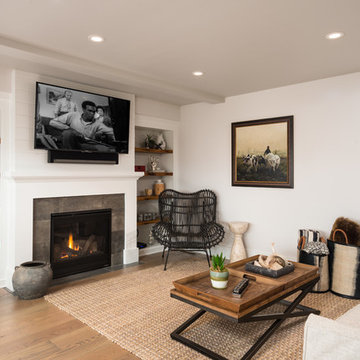
Randall Perry
ニューヨークにあるお手頃価格の小さなカントリー風のおしゃれなリビング (白い壁、無垢フローリング、標準型暖炉、金属の暖炉まわり、壁掛け型テレビ、茶色い床) の写真
ニューヨークにあるお手頃価格の小さなカントリー風のおしゃれなリビング (白い壁、無垢フローリング、標準型暖炉、金属の暖炉まわり、壁掛け型テレビ、茶色い床) の写真

Conversion and renovation of a Grade II listed barn into a bright contemporary home
他の地域にある高級な広いカントリー風のおしゃれなLDK (白い壁、ライムストーンの床、両方向型暖炉、金属の暖炉まわり、白い床) の写真
他の地域にある高級な広いカントリー風のおしゃれなLDK (白い壁、ライムストーンの床、両方向型暖炉、金属の暖炉まわり、白い床) の写真
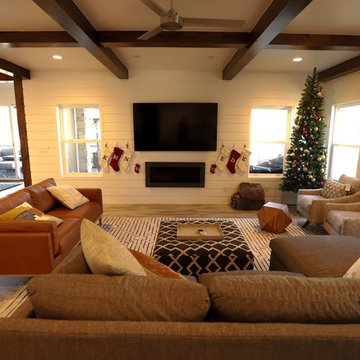
With an updated fireplace with a seamless shiplap backdrop, the clean lines and ceiling detail keep this living area fresh and current.
ソルトレイクシティにある広いカントリー風のおしゃれなLDK (白い壁、淡色無垢フローリング、横長型暖炉、金属の暖炉まわり、壁掛け型テレビ、ベージュの床) の写真
ソルトレイクシティにある広いカントリー風のおしゃれなLDK (白い壁、淡色無垢フローリング、横長型暖炉、金属の暖炉まわり、壁掛け型テレビ、ベージュの床) の写真

this living room design featured uniquely designed wall panels that adds a more refined and elegant look to the exposed beams and traditional fireplace design.
the Vis-à-vis sofa positioning creates an open layout with easy access and circulation for anyone going in or out of the living room. With this room we opted to add a soft pop of color but keeping the neutral color palette thus the dark green sofa that added the needed warmth and depth to the room.
Finally, we believe that there is nothing better to add to a home than one's own memories, this is why we created a gallery wall featuring family and loved ones photos as the final touch to add the homey feeling to this room.
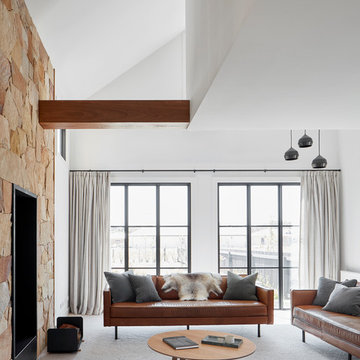
Fireplace at the Village house by GLOW design group. Photo Jack Lovel
メルボルンにあるラグジュアリーな中くらいなカントリー風のおしゃれなリビング (白い壁、カーペット敷き、薪ストーブ、金属の暖炉まわり、テレビなし、グレーの床) の写真
メルボルンにあるラグジュアリーな中くらいなカントリー風のおしゃれなリビング (白い壁、カーペット敷き、薪ストーブ、金属の暖炉まわり、テレビなし、グレーの床) の写真
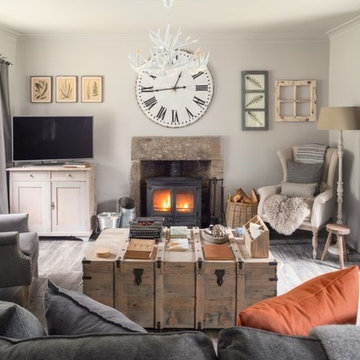
Unique Home Stays
グラスゴーにある小さなカントリー風のおしゃれな独立型リビング (白い壁、据え置き型テレビ、グレーの床、薪ストーブ、金属の暖炉まわり) の写真
グラスゴーにある小さなカントリー風のおしゃれな独立型リビング (白い壁、据え置き型テレビ、グレーの床、薪ストーブ、金属の暖炉まわり) の写真

シンシナティにあるカントリー風のおしゃれなLDK (白い壁、淡色無垢フローリング、標準型暖炉、金属の暖炉まわり、壁掛け型テレビ、黄色い床、三角天井) の写真
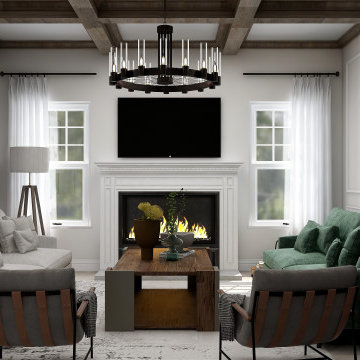
this living room design featured uniquely designed wall panels that adds a more refined and elegant look to the exposed beams and traditional fireplace design.
the Vis-à-vis sofa positioning creates an open layout with easy access and circulation for anyone going in or out of the living room. With this room we opted to add a soft pop of color but keeping the neutral color palette thus the dark green sofa that added the needed warmth and depth to the room.
Finally, we believe that there is nothing better to add to a home than one's own memories, this is why we created a gallery wall featuring family and loved ones photos as the final touch to add the homey feeling to this room.
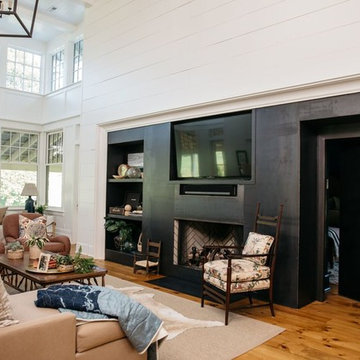
Photo Credit: Kirk Chambers
他の地域にある広いカントリー風のおしゃれなリビングロフト (白い壁、淡色無垢フローリング、標準型暖炉、金属の暖炉まわり、埋込式メディアウォール、茶色い床) の写真
他の地域にある広いカントリー風のおしゃれなリビングロフト (白い壁、淡色無垢フローリング、標準型暖炉、金属の暖炉まわり、埋込式メディアウォール、茶色い床) の写真

ミネアポリスにあるカントリー風のおしゃれな応接間 (白い壁、淡色無垢フローリング、横長型暖炉、金属の暖炉まわり、テレビなし、窓際ベンチ) の写真
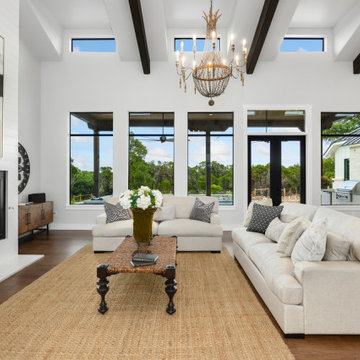
The modern farmhouse living area with natural lighting all around.
オースティンにあるお手頃価格の中くらいなカントリー風のおしゃれなLDK (白い壁、濃色無垢フローリング、金属の暖炉まわり、テレビなし、茶色い床、三角天井、表し梁、標準型暖炉) の写真
オースティンにあるお手頃価格の中くらいなカントリー風のおしゃれなLDK (白い壁、濃色無垢フローリング、金属の暖炉まわり、テレビなし、茶色い床、三角天井、表し梁、標準型暖炉) の写真

WINNER: Silver Award – One-of-a-Kind Custom or Spec 4,001 – 5,000 sq ft, Best in American Living Awards, 2019
Affectionately called The Magnolia, a reference to the architect's Southern upbringing, this project was a grass roots exploration of farmhouse architecture. Located in Phoenix, Arizona’s idyllic Arcadia neighborhood, the home gives a nod to the area’s citrus orchard history.
Echoing the past while embracing current millennial design expectations, this just-complete speculative family home hosts four bedrooms, an office, open living with a separate “dirty kitchen”, and the Stone Bar. Positioned in the Northwestern portion of the site, the Stone Bar provides entertainment for the interior and exterior spaces. With retracting sliding glass doors and windows above the bar, the space opens up to provide a multipurpose playspace for kids and adults alike.
Nearly as eyecatching as the Camelback Mountain view is the stunning use of exposed beams, stone, and mill scale steel in this grass roots exploration of farmhouse architecture. White painted siding, white interior walls, and warm wood floors communicate a harmonious embrace in this soothing, family-friendly abode.
Project Details // The Magnolia House
Architecture: Drewett Works
Developer: Marc Development
Builder: Rafterhouse
Interior Design: Rafterhouse
Landscape Design: Refined Gardens
Photographer: ProVisuals Media
Awards
Silver Award – One-of-a-Kind Custom or Spec 4,001 – 5,000 sq ft, Best in American Living Awards, 2019
Featured In
“The Genteel Charm of Modern Farmhouse Architecture Inspired by Architect C.P. Drewett,” by Elise Glickman for Iconic Life, Nov 13, 2019
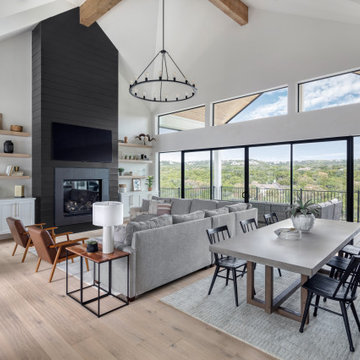
オースティンにある広いカントリー風のおしゃれなLDK (白い壁、淡色無垢フローリング、標準型暖炉、金属の暖炉まわり、壁掛け型テレビ、ベージュの床、表し梁) の写真
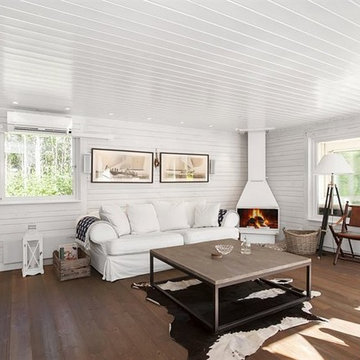
A typical Swedish country house turned into all year round liveable space with modern kitchen an bathroom yet country style details and fittings to not miss out on the cottage feel. Mixed styles that have a good natural flow together.
カントリー風のリビング (金属の暖炉まわり、マルチカラーの壁、白い壁) の写真
1

