巨大なカントリー風の応接間 (レンガの暖炉まわり) の写真
絞り込み:
資材コスト
並び替え:今日の人気順
写真 1〜6 枚目(全 6 枚)
1/5

In the heart of the home, the great room sits under luxurious 20’ ceilings rough hewn cladded cedar crossbeams that bring the outdoors in. A catwalk overlooks the space, which includes a beautiful floor-to-ceiling stone fireplace, wood beam ceilings, elegant twin chandeliers, and golf course views.
For more photos of this project visit our website: https://wendyobrienid.com.
Photography by Valve Interactive: https://valveinteractive.com/
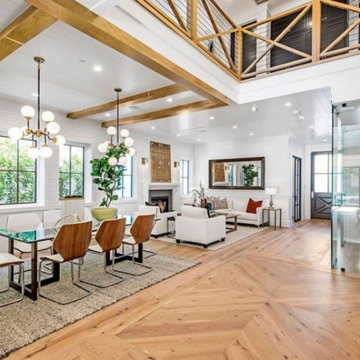
Modern flair Cape Cod stunner presents all aspects of luxury living in Los Angeles. stunning features, and endless amenities make this home a one of a kind. As you walk through the front door you will be enchanted with the immense natural light, high ceilings, Oak hardwood flooring, and custom paneling. This home carries an indescribable airy atmosphere that is obvious as soon as you walk through the front door. Family room seamlessly leads you into a private office space, and open dining room in the presence of a stunning glass-encased wine room. Theater room, and en suite bedroom accompany the first floor to prove this home has it all. Just down the hall a gourmet Chef’s Kitchen awaits featuring custom cabinetry, quartz countertops, large center island w/ breakfast bar, top of the line Wolf stainless steel-appliances,Butler & Walk-in pantry. Living room with custom built-ins leads to large pocket glass doors that open to a lushly landscaped, & entertainers dream rear-yard. Covered patio with outdoor kitchen area featuring a built in barbeque, overlooks a waterfall pool & elevated zero-edge spa. Just upstairs, a master retreat awaits with vaulted ceilings, fireplace, and private balcony. His and her walk in closets, and a master bathroom with dual vanities, large soaking tub, & glass rain shower. Other amenities include indoor & outdoor surround sound, Control 4 smart home security system, 3 fireplaces, upstairs laundry room, and 2-car garage.
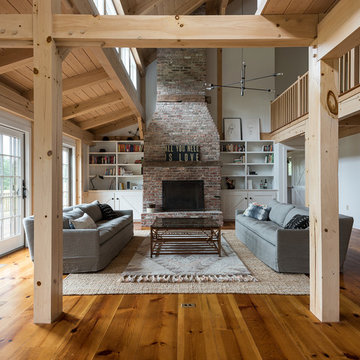
© Dave Butterworth | EyeWasHere Photography
ニューヨークにある巨大なカントリー風のおしゃれなリビング (白い壁、無垢フローリング、標準型暖炉、レンガの暖炉まわり、テレビなし、茶色い床) の写真
ニューヨークにある巨大なカントリー風のおしゃれなリビング (白い壁、無垢フローリング、標準型暖炉、レンガの暖炉まわり、テレビなし、茶色い床) の写真
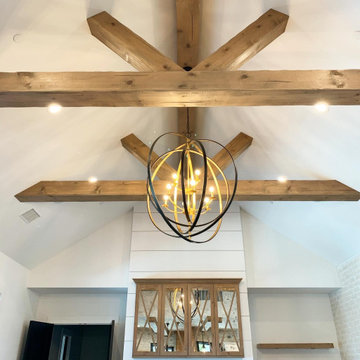
Fireplace design
ダラスにある巨大なカントリー風のおしゃれなリビング (白い壁、淡色無垢フローリング、標準型暖炉、レンガの暖炉まわり、茶色い床、表し梁) の写真
ダラスにある巨大なカントリー風のおしゃれなリビング (白い壁、淡色無垢フローリング、標準型暖炉、レンガの暖炉まわり、茶色い床、表し梁) の写真
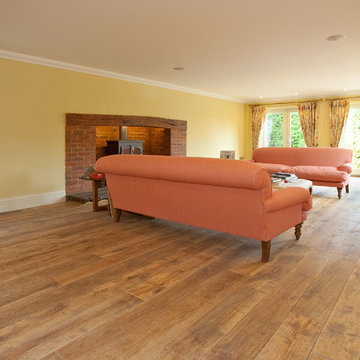
Winchester Antique Wood Flooring fitting to Living Room
バークシャーにある高級な巨大なカントリー風のおしゃれなリビング (黄色い壁、無垢フローリング、薪ストーブ、レンガの暖炉まわり、テレビなし) の写真
バークシャーにある高級な巨大なカントリー風のおしゃれなリビング (黄色い壁、無垢フローリング、薪ストーブ、レンガの暖炉まわり、テレビなし) の写真
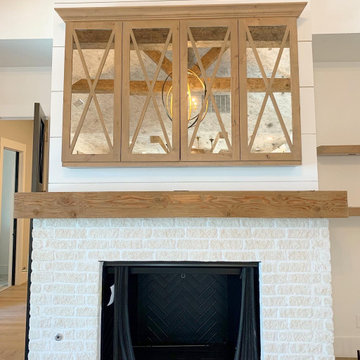
Fireplace design
ダラスにある巨大なカントリー風のおしゃれなリビング (白い壁、淡色無垢フローリング、標準型暖炉、レンガの暖炉まわり、茶色い床、表し梁) の写真
ダラスにある巨大なカントリー風のおしゃれなリビング (白い壁、淡色無垢フローリング、標準型暖炉、レンガの暖炉まわり、茶色い床、表し梁) の写真
巨大なカントリー風の応接間 (レンガの暖炉まわり) の写真
1