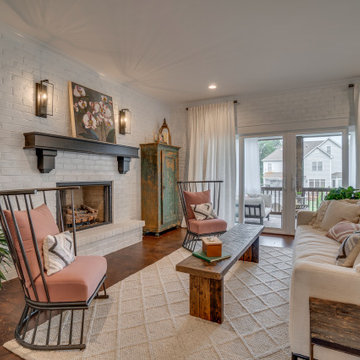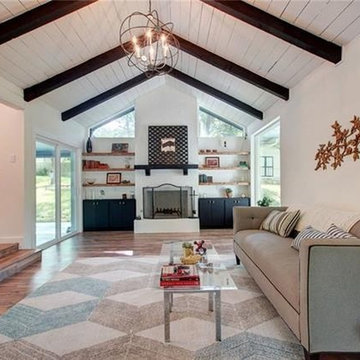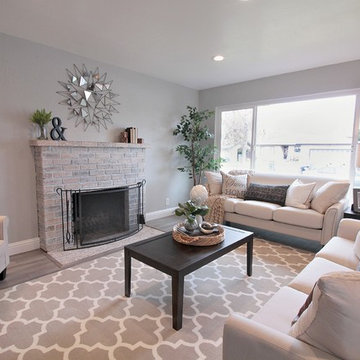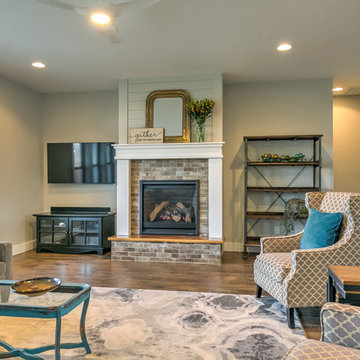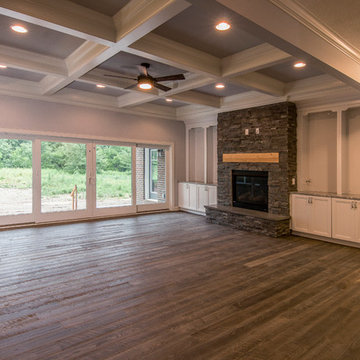カントリー風のリビング (標準型暖炉、ラミネートの床、塗装フローリング) の写真
絞り込み:
資材コスト
並び替え:今日の人気順
写真 1〜20 枚目(全 221 枚)
1/5

This modern farmhouse living room features a custom shiplap fireplace by Stonegate Builders, with custom-painted cabinetry by Carver Junk Company. The large rug pattern is mirrored in the handcrafted coffee and end tables, made just for this space.

グランドラピッズにあるお手頃価格の中くらいなカントリー風のおしゃれなLDK (ベージュの壁、標準型暖炉、埋込式メディアウォール、茶色い床、ラミネートの床、石材の暖炉まわり) の写真

ミネアポリスにある中くらいなカントリー風のおしゃれなLDK (白い壁、塗装フローリング、木材の暖炉まわり、白い床、標準型暖炉) の写真
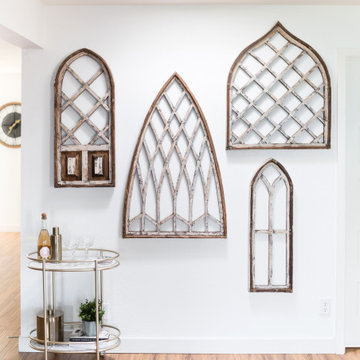
open living room with large windows and exposed beams. tv mounted over fireplace
フェニックスにあるお手頃価格の中くらいなカントリー風のおしゃれなLDK (白い壁、ラミネートの床、標準型暖炉、レンガの暖炉まわり、壁掛け型テレビ、ベージュの床) の写真
フェニックスにあるお手頃価格の中くらいなカントリー風のおしゃれなLDK (白い壁、ラミネートの床、標準型暖炉、レンガの暖炉まわり、壁掛け型テレビ、ベージュの床) の写真
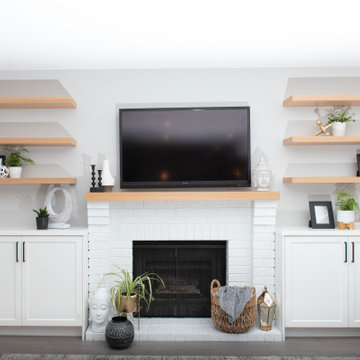
This is the living room after total over haul
バンクーバーにあるラグジュアリーな広いカントリー風のおしゃれなLDK (グレーの壁、ラミネートの床、標準型暖炉、レンガの暖炉まわり、白い床) の写真
バンクーバーにあるラグジュアリーな広いカントリー風のおしゃれなLDK (グレーの壁、ラミネートの床、標準型暖炉、レンガの暖炉まわり、白い床) の写真
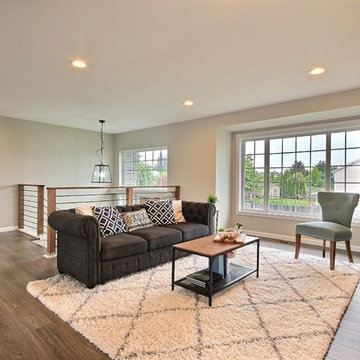
Another shot of this split level's open floor plan.
シアトルにある低価格の中くらいなカントリー風のおしゃれなLDK (グレーの壁、ラミネートの床、標準型暖炉、タイルの暖炉まわり、グレーの床) の写真
シアトルにある低価格の中くらいなカントリー風のおしゃれなLDK (グレーの壁、ラミネートの床、標準型暖炉、タイルの暖炉まわり、グレーの床) の写真

Gianluca Adami
他の地域にある小さなカントリー風のおしゃれな独立型リビング (白い壁、塗装フローリング、据え置き型テレビ、標準型暖炉、タイルの暖炉まわり、マルチカラーの床、表し梁、パネル壁) の写真
他の地域にある小さなカントリー風のおしゃれな独立型リビング (白い壁、塗装フローリング、据え置き型テレビ、標準型暖炉、タイルの暖炉まわり、マルチカラーの床、表し梁、パネル壁) の写真
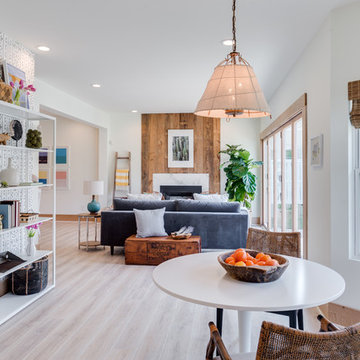
Farmhouse revival style interior from Episode 7 of Fox Home Free (2016). Photo courtesy of Fox Home Free.
Rustic Legacy in Sandcastle Oak laminate Mohawk Flooring.
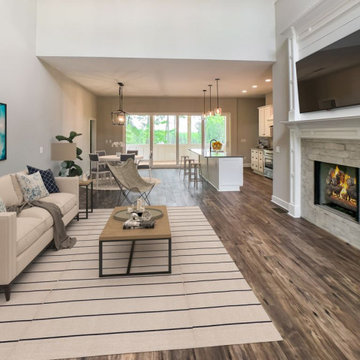
Cozy living room and kitchen view from our modern farm house design.
アトランタにある中くらいなカントリー風のおしゃれな独立型リビング (白い壁、ラミネートの床、標準型暖炉、レンガの暖炉まわり、埋込式メディアウォール、茶色い床) の写真
アトランタにある中くらいなカントリー風のおしゃれな独立型リビング (白い壁、ラミネートの床、標準型暖炉、レンガの暖炉まわり、埋込式メディアウォール、茶色い床) の写真
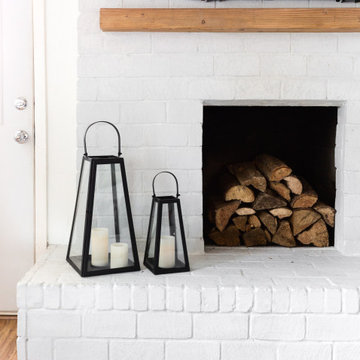
open living room with large windows and exposed beams. tv mounted over fireplace
フェニックスにあるお手頃価格の中くらいなカントリー風のおしゃれなLDK (白い壁、ラミネートの床、標準型暖炉、レンガの暖炉まわり、壁掛け型テレビ、ベージュの床) の写真
フェニックスにあるお手頃価格の中くらいなカントリー風のおしゃれなLDK (白い壁、ラミネートの床、標準型暖炉、レンガの暖炉まわり、壁掛け型テレビ、ベージュの床) の写真
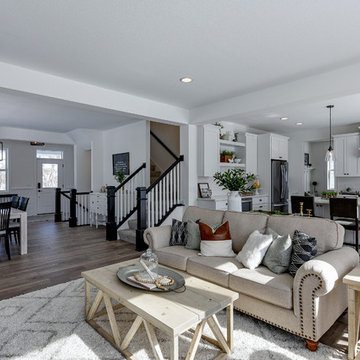
This modern farmhouse living room features a custom shiplap fireplace by Stonegate Builders, with custom-painted cabinetry by Carver Junk Company. The large rug pattern is mirrored in the handcrafted coffee and end tables, made just for this space.
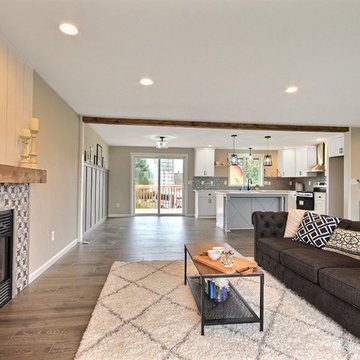
In this picture you can see where we took down a half wall to open up the kitchen to the living room. We added a faux wood beam to the ceiling and added trim to the wall. We wanted it to feel like a cased opening.
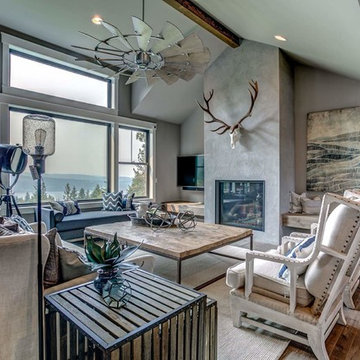
For the living room, we chose to keep it open and airy. The large fan adds visual interest while all of the furnishings remained neutral. The wall color is Functional Gray from Sherwin Williams. The fireplace was covered in American Clay in order to give it the look of concrete. We had custom benches made out of reclaimed barn wood that flank either side of the fireplace. The TV is on a mount that can be pulled out from the wall and swivels, when the TV is not being watched, it can easily be pushed back away.

Some consider a fireplace to be the heart of a home.
Regardless of whether you agree or not, it is a wonderful place for families to congregate. This great room features a 19 ft tall fireplace cladded with Ashland Tundra Brick by Eldorado Stone. The black bi-fold doors slide open to create a 12 ft opening to a large 425 sf deck that features a built-in outdoor kitchen and firepit. Valour Oak black core laminate, body colour is Benjamin Moor Gray Owl (2137-60), Trim Is White Dove (OC-17).

Beautiful great room remodel
ポートランドにある高級な広いカントリー風のおしゃれなLDK (白い壁、ラミネートの床、標準型暖炉、レンガの暖炉まわり、埋込式メディアウォール、茶色い床、三角天井) の写真
ポートランドにある高級な広いカントリー風のおしゃれなLDK (白い壁、ラミネートの床、標準型暖炉、レンガの暖炉まわり、埋込式メディアウォール、茶色い床、三角天井) の写真
カントリー風のリビング (標準型暖炉、ラミネートの床、塗装フローリング) の写真
1
