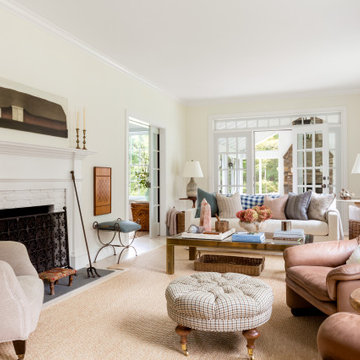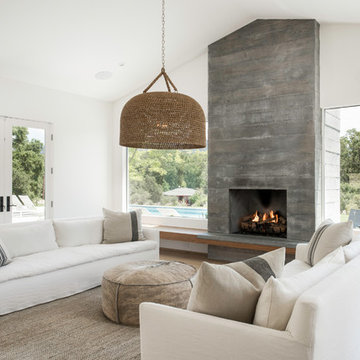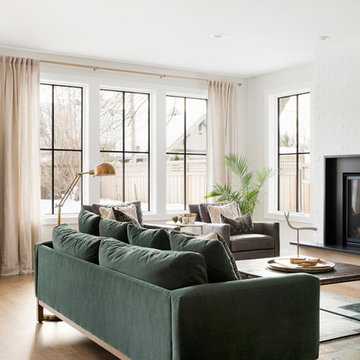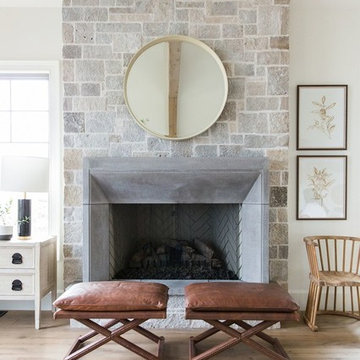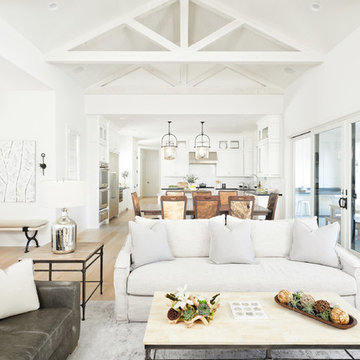白いカントリー風のリビング (淡色無垢フローリング) の写真
絞り込み:
資材コスト
並び替え:今日の人気順
写真 1〜20 枚目(全 880 枚)
1/4

Living room, Modern french farmhouse. Light and airy. Garden Retreat by Burdge Architects in Malibu, California.
ロサンゼルスにある高級な巨大なカントリー風のおしゃれなリビング (白い壁、淡色無垢フローリング、両方向型暖炉、コンクリートの暖炉まわり、テレビなし、茶色い床、表し梁) の写真
ロサンゼルスにある高級な巨大なカントリー風のおしゃれなリビング (白い壁、淡色無垢フローリング、両方向型暖炉、コンクリートの暖炉まわり、テレビなし、茶色い床、表し梁) の写真

We refaced the old plain brick with a German Smear treatment and replace an old wood stove with a new one.
ニューヨークにあるお手頃価格の中くらいなカントリー風のおしゃれな独立型リビング (ライブラリー、ベージュの壁、淡色無垢フローリング、薪ストーブ、レンガの暖炉まわり、埋込式メディアウォール、茶色い床、塗装板張りの天井、白い天井) の写真
ニューヨークにあるお手頃価格の中くらいなカントリー風のおしゃれな独立型リビング (ライブラリー、ベージュの壁、淡色無垢フローリング、薪ストーブ、レンガの暖炉まわり、埋込式メディアウォール、茶色い床、塗装板張りの天井、白い天井) の写真
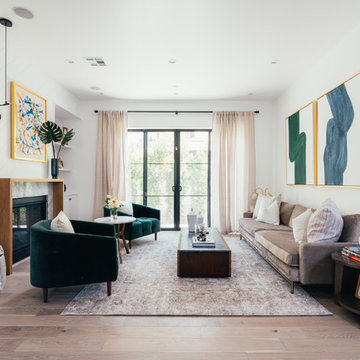
Our clients purchased a new house, but wanted to add their own personal style and touches to make it really feel like home. We added a few updated to the exterior, plus paneling in the entryway and formal sitting room, customized the master closet, and cosmetic updates to the kitchen, formal dining room, great room, formal sitting room, laundry room, children’s spaces, nursery, and master suite. All new furniture, accessories, and home-staging was done by InHance. Window treatments, wall paper, and paint was updated, plus we re-did the tile in the downstairs powder room to glam it up. The children’s bedrooms and playroom have custom furnishings and décor pieces that make the rooms feel super sweet and personal. All the details in the furnishing and décor really brought this home together and our clients couldn’t be happier!
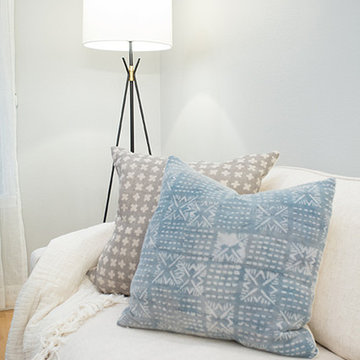
ロサンゼルスにある中くらいなカントリー風のおしゃれなリビング (グレーの壁、淡色無垢フローリング、標準型暖炉、タイルの暖炉まわり、テレビなし、茶色い床) の写真

European Oak supplied, installed, sanded and finished on site with Rubio Monocoat custom blend finish.
ロサンゼルスにあるカントリー風のおしゃれなリビング (白い壁、淡色無垢フローリング、標準型暖炉、石材の暖炉まわり、テレビなし、茶色い床) の写真
ロサンゼルスにあるカントリー風のおしゃれなリビング (白い壁、淡色無垢フローリング、標準型暖炉、石材の暖炉まわり、テレビなし、茶色い床) の写真
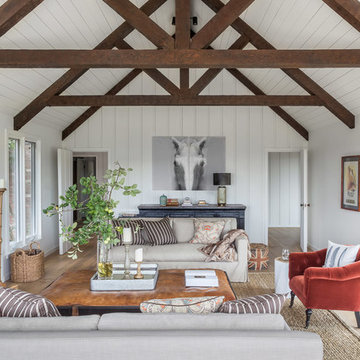
Photography by David Duncan Livingston
サンフランシスコにあるカントリー風のおしゃれな応接間 (白い壁、淡色無垢フローリング、標準型暖炉、レンガの暖炉まわり、ベージュの床) の写真
サンフランシスコにあるカントリー風のおしゃれな応接間 (白い壁、淡色無垢フローリング、標準型暖炉、レンガの暖炉まわり、ベージュの床) の写真

Fully renovated ranch style house. Layout has been opened to provide open concept living. Custom stained beams
サンディエゴにあるお手頃価格の広いカントリー風のおしゃれなリビング (白い壁、淡色無垢フローリング、標準型暖炉、タイルの暖炉まわり、ベージュの床) の写真
サンディエゴにあるお手頃価格の広いカントリー風のおしゃれなリビング (白い壁、淡色無垢フローリング、標準型暖炉、タイルの暖炉まわり、ベージュの床) の写真
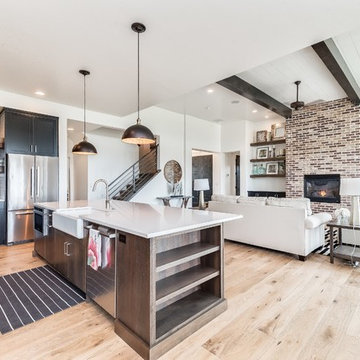
This unique farmhouse design was built with the modern family in mind. With plenty of space to entertain, there is ample room for guests and family at the bar, in the kitchen nook, or in the great room. With the open floor plan, nobody is left out! However, if you need a little time alone, head on upstairs where 3 bedrooms, a homework nook, and a bonus room await.

Kelly: “It just transformed the whole house into something more casual, more farmhouse, more lived in and comfortable.”
************************************************************************* Standard fireplace surrounded by Carrera Marble Tile and accented with Grey painted wood paneling, hearth and trim.
*************************************************************************
Buffalo Lumber specializes in Custom Milled, Factory Finished Wood Siding and Paneling. We ONLY do real wood.
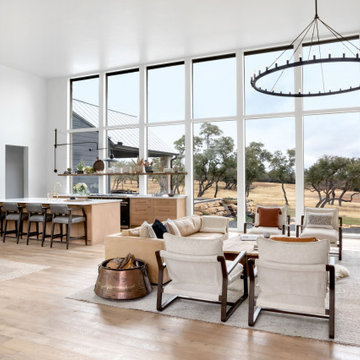
Open concept living room and kitchen with neutral colors, floor to ceiling windows, floating shelves and kitchen island with sink.
オースティンにあるカントリー風のおしゃれなLDK (白い壁、淡色無垢フローリング、標準型暖炉、石材の暖炉まわり) の写真
オースティンにあるカントリー風のおしゃれなLDK (白い壁、淡色無垢フローリング、標準型暖炉、石材の暖炉まわり) の写真

Thoughtful design and detailed craft combine to create this timelessly elegant custom home. The contemporary vocabulary and classic gabled roof harmonize with the surrounding neighborhood and natural landscape. Built from the ground up, a two story structure in the front contains the private quarters, while the one story extension in the rear houses the Great Room - kitchen, dining and living - with vaulted ceilings and ample natural light. Large sliding doors open from the Great Room onto a south-facing patio and lawn creating an inviting indoor/outdoor space for family and friends to gather.
Chambers + Chambers Architects
Stone Interiors
Federika Moller Landscape Architecture
Alanna Hale Photography
白いカントリー風のリビング (淡色無垢フローリング) の写真
1

