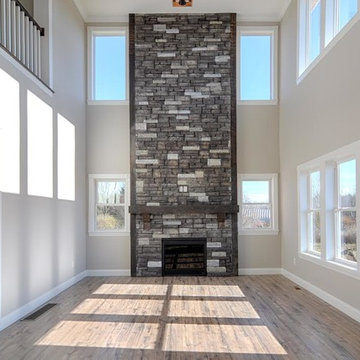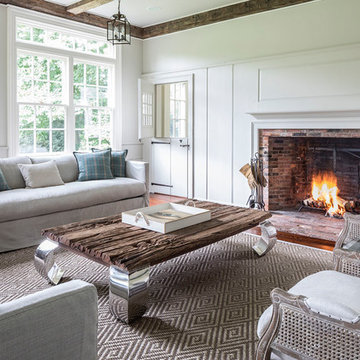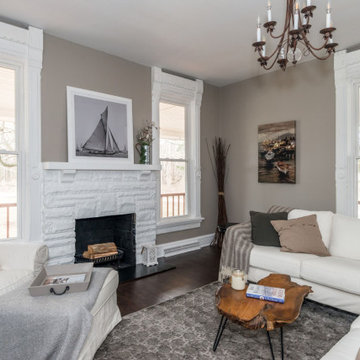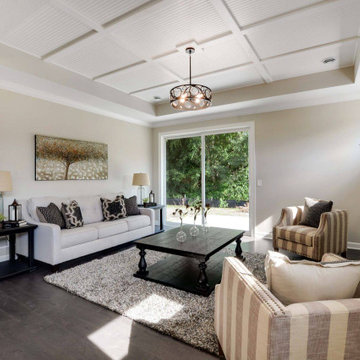白いカントリー風のリビング (標準型暖炉、テレビなし、ベージュの壁) の写真
絞り込み:
資材コスト
並び替え:今日の人気順
写真 1〜20 枚目(全 33 枚)
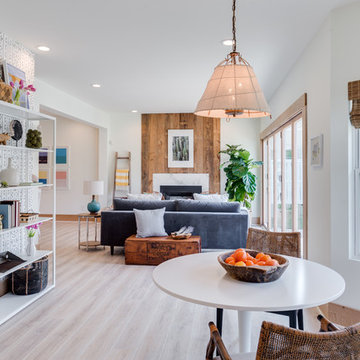
Farmhouse revival style interior from Episode 7 of Fox Home Free (2016). Photo courtesy of Fox Home Free.
Rustic Legacy in Sandcastle Oak laminate Mohawk Flooring.
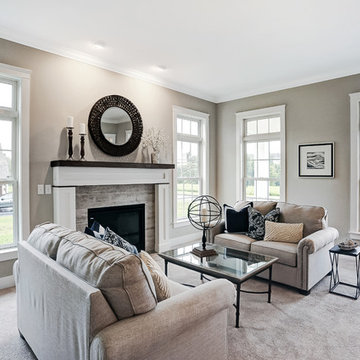
Designer details abound in this custom 2-story home with craftsman style exterior complete with fiber cement siding, attractive stone veneer, and a welcoming front porch. In addition to the 2-car side entry garage with finished mudroom, a breezeway connects the home to a 3rd car detached garage. Heightened 10’ceilings grace the 1st floor and impressive features throughout include stylish trim and ceiling details. The elegant Dining Room to the front of the home features a tray ceiling and craftsman style wainscoting with chair rail. Adjacent to the Dining Room is a formal Living Room with cozy gas fireplace. The open Kitchen is well-appointed with HanStone countertops, tile backsplash, stainless steel appliances, and a pantry. The sunny Breakfast Area provides access to a stamped concrete patio and opens to the Family Room with wood ceiling beams and a gas fireplace accented by a custom surround. A first-floor Study features trim ceiling detail and craftsman style wainscoting. The Owner’s Suite includes craftsman style wainscoting accent wall and a tray ceiling with stylish wood detail. The Owner’s Bathroom includes a custom tile shower, free standing tub, and oversized closet.
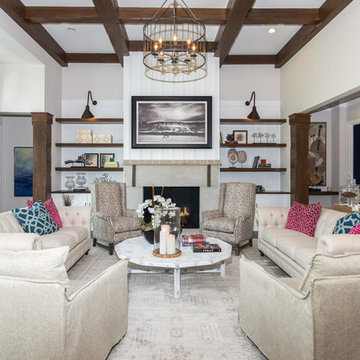
Kittles Design Studio, Tom Myers
インディアナポリスにある高級な中くらいなカントリー風のおしゃれなリビング (ベージュの壁、トラバーチンの床、標準型暖炉、コンクリートの暖炉まわり、テレビなし、ベージュの床) の写真
インディアナポリスにある高級な中くらいなカントリー風のおしゃれなリビング (ベージュの壁、トラバーチンの床、標準型暖炉、コンクリートの暖炉まわり、テレビなし、ベージュの床) の写真
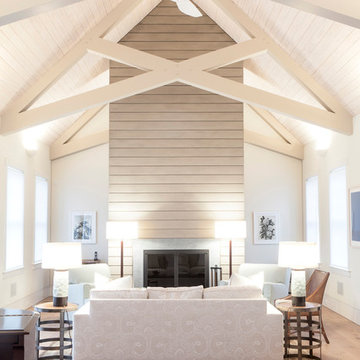
Scissor trusses provide uniqueness to this living room of the Nantucket Cottage.
// TEAM //// Architect: Design Associates, Inc. ////
Design Architect: Seigle, Solow and Home ////
Builder: Humphrey Construction Company, Inc. ////
Interior Design: Bryan O'Rourke ////
Landscape: Nantucket Plantsman, Amy Pallenberg Garden Design ////
Decorative Painting: Audrey Sterk Design ////
Cabinetry: Furniture Design Services ////
Photos: Nathan Coe
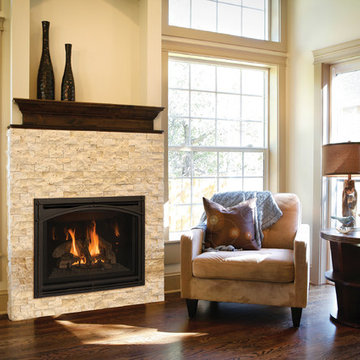
The 'Thief River Falls' will provide spectacular flames. Why not cozy up to our 'Thief River Falls' on a cold night with a good book?
ミネアポリスにある広いカントリー風のおしゃれなLDK (ベージュの壁、濃色無垢フローリング、石材の暖炉まわり、テレビなし、標準型暖炉) の写真
ミネアポリスにある広いカントリー風のおしゃれなLDK (ベージュの壁、濃色無垢フローリング、石材の暖炉まわり、テレビなし、標準型暖炉) の写真
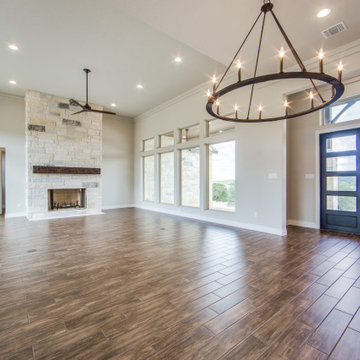
3,076 ft²: 3 bed/3 bath/1ST custom residence w/1,655 ft² boat barn located in Ensenada Shores At Canyon Lake, Canyon Lake, Texas. To uncover a wealth of possibilities, contact Michael Bryant at 210-387-6109!
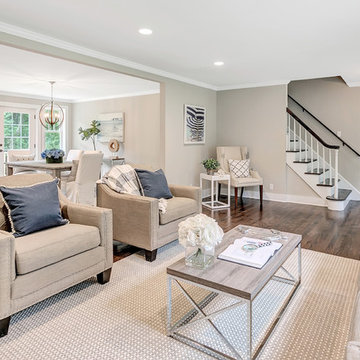
Large open concept traditional style living room with tons of natural light. Opens up to a large L- shaped kitchen and dining room.
ニューヨークにあるお手頃価格の中くらいなカントリー風のおしゃれなLDK (ベージュの壁、無垢フローリング、標準型暖炉、レンガの暖炉まわり、テレビなし、茶色い床) の写真
ニューヨークにあるお手頃価格の中くらいなカントリー風のおしゃれなLDK (ベージュの壁、無垢フローリング、標準型暖炉、レンガの暖炉まわり、テレビなし、茶色い床) の写真
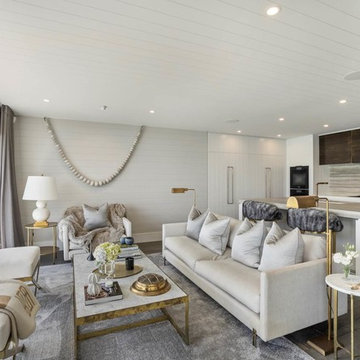
This beautiful home in Remuera was designed by James Doole, built by Dilworth Building and Painted by Wayne Bowden Painters.
On this project we painted both the interior and exterior. The interior walls were painted using Alto interior paints, here Designer James Doole selected both lighter and darker shades of the same base paint "crater"
We used Resene stain on the exterior
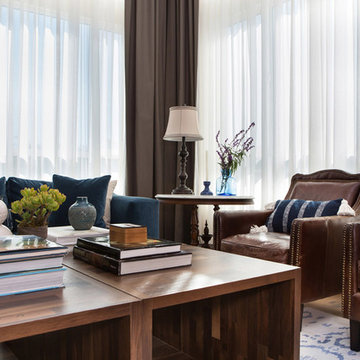
Erika Bierman
ロサンゼルスにある高級な中くらいなカントリー風のおしゃれなLDK (ライブラリー、ベージュの壁、無垢フローリング、標準型暖炉、レンガの暖炉まわり、テレビなし) の写真
ロサンゼルスにある高級な中くらいなカントリー風のおしゃれなLDK (ライブラリー、ベージュの壁、無垢フローリング、標準型暖炉、レンガの暖炉まわり、テレビなし) の写真
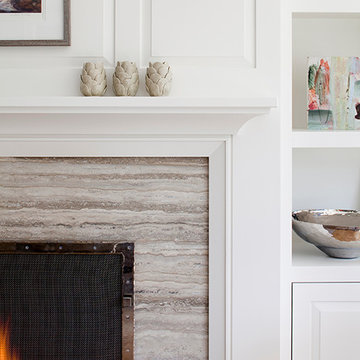
Eric Striffler
ボストンにある中くらいなカントリー風のおしゃれなLDK (ベージュの壁、淡色無垢フローリング、標準型暖炉、石材の暖炉まわり、テレビなし、茶色い床) の写真
ボストンにある中くらいなカントリー風のおしゃれなLDK (ベージュの壁、淡色無垢フローリング、標準型暖炉、石材の暖炉まわり、テレビなし、茶色い床) の写真
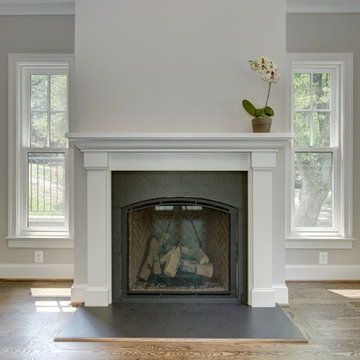
Homevisit
ワシントンD.C.にある高級な広いカントリー風のおしゃれなリビング (ベージュの壁、無垢フローリング、標準型暖炉、石材の暖炉まわり、テレビなし) の写真
ワシントンD.C.にある高級な広いカントリー風のおしゃれなリビング (ベージュの壁、無垢フローリング、標準型暖炉、石材の暖炉まわり、テレビなし) の写真
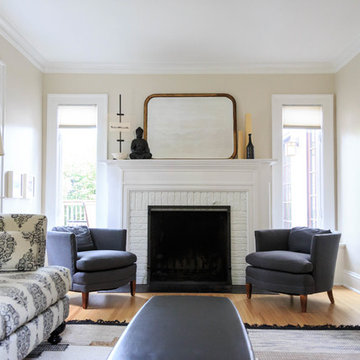
ミネアポリスにあるお手頃価格の中くらいなカントリー風のおしゃれなリビング (ベージュの壁、淡色無垢フローリング、標準型暖炉、レンガの暖炉まわり、テレビなし、茶色い床) の写真
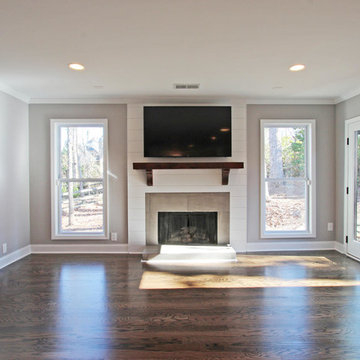
T&T Photos
アトランタにある高級な広いカントリー風のおしゃれなLDK (ベージュの壁、濃色無垢フローリング、標準型暖炉、石材の暖炉まわり、テレビなし、茶色い床) の写真
アトランタにある高級な広いカントリー風のおしゃれなLDK (ベージュの壁、濃色無垢フローリング、標準型暖炉、石材の暖炉まわり、テレビなし、茶色い床) の写真
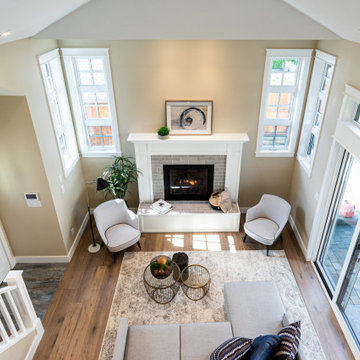
バンクーバーにある高級な中くらいなカントリー風のおしゃれなLDK (ベージュの壁、淡色無垢フローリング、標準型暖炉、タイルの暖炉まわり、テレビなし、茶色い床) の写真
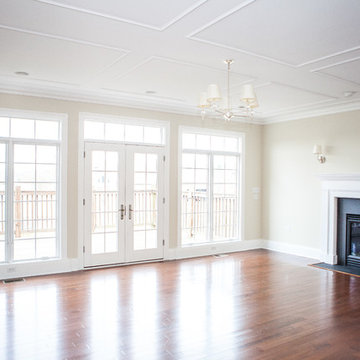
Jennifer Thornhhill Photography
ルイビルにある高級な中くらいなカントリー風のおしゃれなリビング (ベージュの壁、無垢フローリング、標準型暖炉、石材の暖炉まわり、テレビなし) の写真
ルイビルにある高級な中くらいなカントリー風のおしゃれなリビング (ベージュの壁、無垢フローリング、標準型暖炉、石材の暖炉まわり、テレビなし) の写真
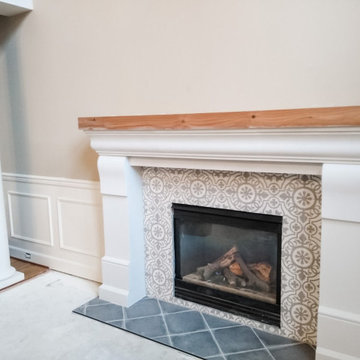
Mixing porcelain, cedar, and cast stone makes this fireplace truly unique!
シアトルにある高級な中くらいなカントリー風のおしゃれなリビング (ベージュの壁、カーペット敷き、標準型暖炉、漆喰の暖炉まわり、テレビなし、ベージュの床、三角天井) の写真
シアトルにある高級な中くらいなカントリー風のおしゃれなリビング (ベージュの壁、カーペット敷き、標準型暖炉、漆喰の暖炉まわり、テレビなし、ベージュの床、三角天井) の写真
白いカントリー風のリビング (標準型暖炉、テレビなし、ベージュの壁) の写真
1
