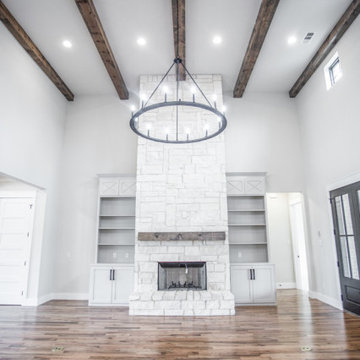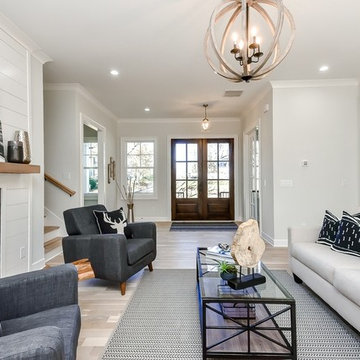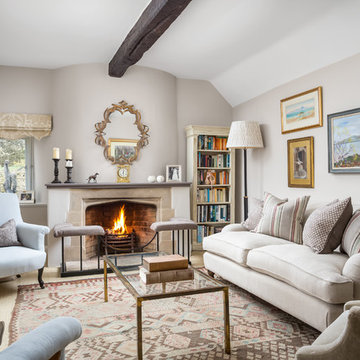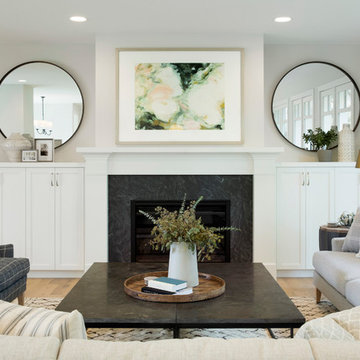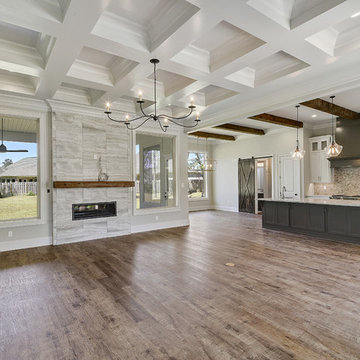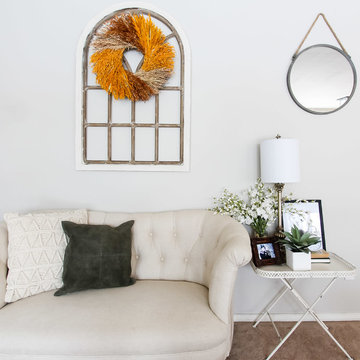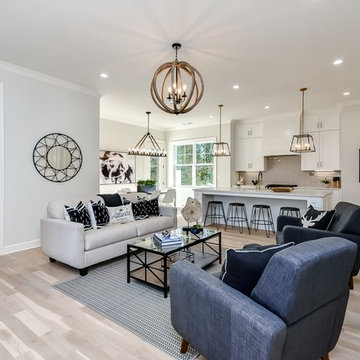白いカントリー風のリビング (全タイプの暖炉、グレーの壁) の写真
絞り込み:
資材コスト
並び替え:今日の人気順
写真 1〜20 枚目(全 339 枚)
1/5

ニューヨークにあるカントリー風のおしゃれなLDK (グレーの壁、濃色無垢フローリング、横長型暖炉、積石の暖炉まわり、壁掛け型テレビ、茶色い床、表し梁、塗装板張りの天井、三角天井) の写真

A for-market house finished in 2021. The house sits on a narrow, hillside lot overlooking the Square below.
photography: Viktor Ramos
シンシナティにあるカントリー風のおしゃれなLDK (グレーの壁、無垢フローリング、標準型暖炉、壁掛け型テレビ、茶色い床) の写真
シンシナティにあるカントリー風のおしゃれなLDK (グレーの壁、無垢フローリング、標準型暖炉、壁掛け型テレビ、茶色い床) の写真
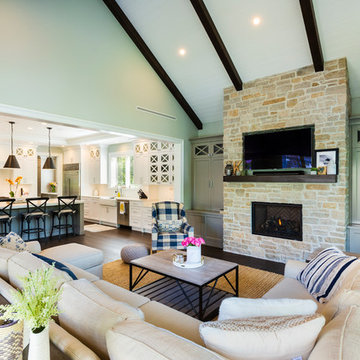
photography: Paul Grdina
バンクーバーにある広いカントリー風のおしゃれなLDK (グレーの壁、無垢フローリング、標準型暖炉、石材の暖炉まわり、茶色い床) の写真
バンクーバーにある広いカントリー風のおしゃれなLDK (グレーの壁、無垢フローリング、標準型暖炉、石材の暖炉まわり、茶色い床) の写真
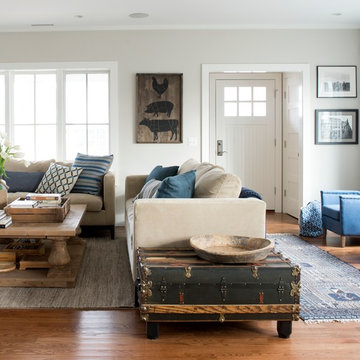
Photography by Stacy Bass. www.stacybassphotography.com
ニューヨークにある中くらいなカントリー風のおしゃれなLDK (ライブラリー、グレーの壁、無垢フローリング、標準型暖炉、コンクリートの暖炉まわり、壁掛け型テレビ、茶色い床) の写真
ニューヨークにある中くらいなカントリー風のおしゃれなLDK (ライブラリー、グレーの壁、無垢フローリング、標準型暖炉、コンクリートの暖炉まわり、壁掛け型テレビ、茶色い床) の写真

カンザスシティにある高級な中くらいなカントリー風のおしゃれなリビングロフト (グレーの壁、標準型暖炉、壁掛け型テレビ、無垢フローリング、レンガの暖炉まわり、茶色い床) の写真

Richard Downer
This Georgian property is in an outstanding location with open views over Dartmoor and the sea beyond.
Our brief for this project was to transform the property which has seen many unsympathetic alterations over the years with a new internal layout, external renovation and interior design scheme to provide a timeless home for a young family. The property required extensive remodelling both internally and externally to create a home that our clients call their “forever home”.
Our refurbishment retains and restores original features such as fireplaces and panelling while incorporating the client's personal tastes and lifestyle. More specifically a dramatic dining room, a hard working boot room and a study/DJ room were requested. The interior scheme gives a nod to the Georgian architecture while integrating the technology for today's living.
Generally throughout the house a limited materials and colour palette have been applied to give our client's the timeless, refined interior scheme they desired. Granite, reclaimed slate and washed walnut floorboards make up the key materials.
Less
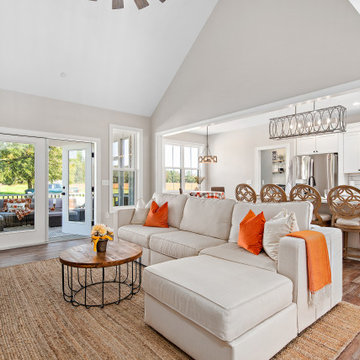
Farm house great room with vaulted ceilings.
他の地域にある中くらいなカントリー風のおしゃれなLDK (グレーの壁、クッションフロア、標準型暖炉、レンガの暖炉まわり、壁掛け型テレビ、茶色い床、三角天井) の写真
他の地域にある中くらいなカントリー風のおしゃれなLDK (グレーの壁、クッションフロア、標準型暖炉、レンガの暖炉まわり、壁掛け型テレビ、茶色い床、三角天井) の写真
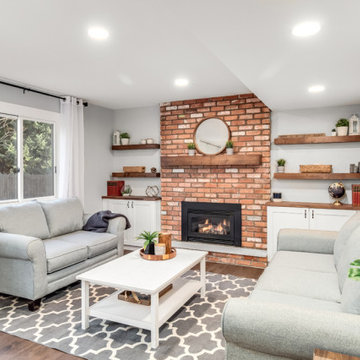
デンバーにある中くらいなカントリー風のおしゃれなリビング (グレーの壁、無垢フローリング、据え置き型テレビ、茶色い床、標準型暖炉、レンガの暖炉まわり) の写真
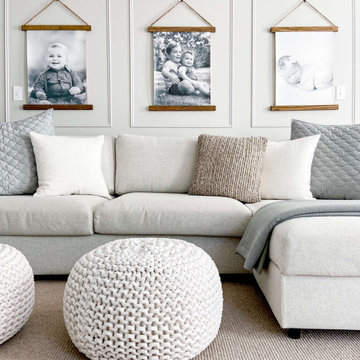
Modern Farmhouse living space with shadow box molding and neutral decor.
ブリッジポートにある中くらいなカントリー風のおしゃれな独立型リビング (グレーの壁、無垢フローリング、標準型暖炉、レンガの暖炉まわり) の写真
ブリッジポートにある中くらいなカントリー風のおしゃれな独立型リビング (グレーの壁、無垢フローリング、標準型暖炉、レンガの暖炉まわり) の写真
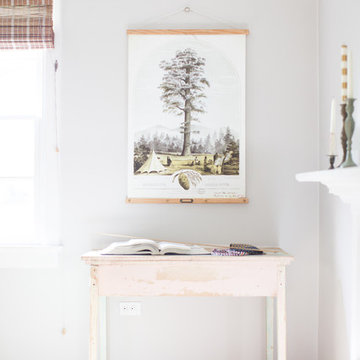
Photography: Jen Burner Photography
ダラスにある低価格の中くらいなカントリー風のおしゃれな独立型リビング (グレーの壁、無垢フローリング、標準型暖炉、レンガの暖炉まわり、テレビなし、茶色い床) の写真
ダラスにある低価格の中くらいなカントリー風のおしゃれな独立型リビング (グレーの壁、無垢フローリング、標準型暖炉、レンガの暖炉まわり、テレビなし、茶色い床) の写真
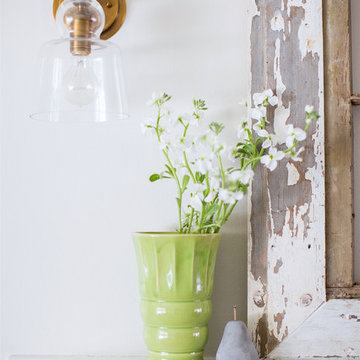
Magnolia Photography
フィラデルフィアにあるお手頃価格の中くらいなカントリー風のおしゃれなLDK (グレーの壁、無垢フローリング、標準型暖炉、レンガの暖炉まわり、テレビなし、グレーの床) の写真
フィラデルフィアにあるお手頃価格の中くらいなカントリー風のおしゃれなLDK (グレーの壁、無垢フローリング、標準型暖炉、レンガの暖炉まわり、テレビなし、グレーの床) の写真
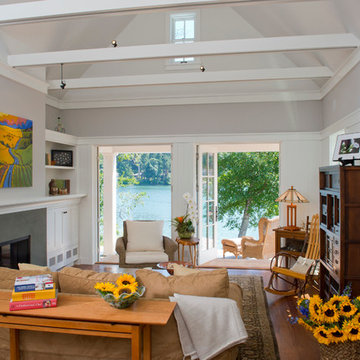
The Back Bay House is comprised of two main structures, a nocturnal wing and a daytime wing, joined by a glass gallery space. The daytime wing maintains an informal living arrangement that includes the dining space placed in an intimate alcove, a large country kitchen and relaxing seating area which opens to a classic covered porch and on to the water’s edge. The nocturnal wing houses three bedrooms. The master at the water side enjoys views and sounds of the wildlife and the shore while the two subordinate bedrooms soak in views of the garden and neighboring meadow.
To bookend the scale and mass of the house, a whimsical tower was included to the nocturnal wing. The tower accommodates flex space for a bunk room, office or studio space. Materials and detailing of this house are based on a classic cottage vernacular language found in these sorts of buildings constructed in pre-war north america and harken back to a simpler time and scale. Eastern white cedar shingles, white painted trim and moulding collectively add a layer of texture and richness not found in today’s lexicon of detail. The house is 1,628 sf plus a 228 sf tower and a detached, two car garage which employs massing, detail and scale to allow the main house to read as dominant but not overbearing.
Designed by BC&J Architecture.
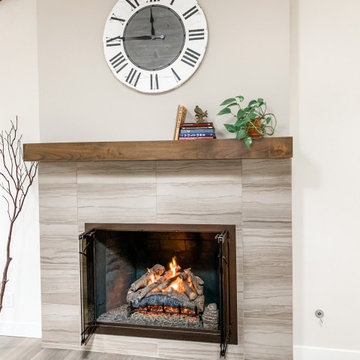
サンフランシスコにあるお手頃価格の広いカントリー風のおしゃれなLDK (グレーの壁、無垢フローリング、標準型暖炉、タイルの暖炉まわり、グレーの床、表し梁) の写真
白いカントリー風のリビング (全タイプの暖炉、グレーの壁) の写真
1
