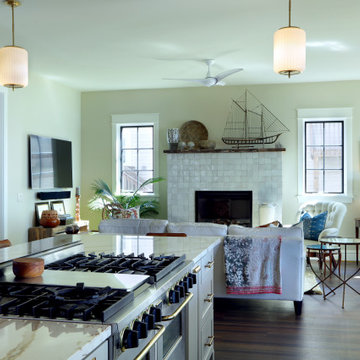ターコイズブルーのカントリー風のリビング (タイルの暖炉まわり、木材の暖炉まわり) の写真
絞り込み:
資材コスト
並び替え:今日の人気順
写真 1〜7 枚目(全 7 枚)
1/5
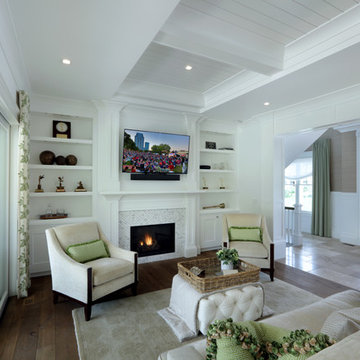
Builder: Homes by True North
Interior Designer: L. Rose Interiors
Photographer: M-Buck Studio
This charming house wraps all of the conveniences of a modern, open concept floor plan inside of a wonderfully detailed modern farmhouse exterior. The front elevation sets the tone with its distinctive twin gable roofline and hipped main level roofline. Large forward facing windows are sheltered by a deep and inviting front porch, which is further detailed by its use of square columns, rafter tails, and old world copper lighting.
Inside the foyer, all of the public spaces for entertaining guests are within eyesight. At the heart of this home is a living room bursting with traditional moldings, columns, and tiled fireplace surround. Opposite and on axis with the custom fireplace, is an expansive open concept kitchen with an island that comfortably seats four. During the spring and summer months, the entertainment capacity of the living room can be expanded out onto the rear patio featuring stone pavers, stone fireplace, and retractable screens for added convenience.
When the day is done, and it’s time to rest, this home provides four separate sleeping quarters. Three of them can be found upstairs, including an office that can easily be converted into an extra bedroom. The master suite is tucked away in its own private wing off the main level stair hall. Lastly, more entertainment space is provided in the form of a lower level complete with a theatre room and exercise space.
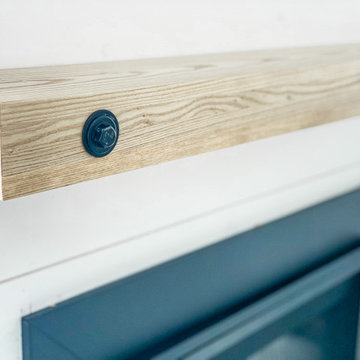
ミネアポリスにある高級な中くらいなカントリー風のおしゃれなLDK (白い壁、ラミネートの床、標準型暖炉、木材の暖炉まわり、埋込式メディアウォール、茶色い床、塗装板張りの天井、塗装板張りの壁) の写真
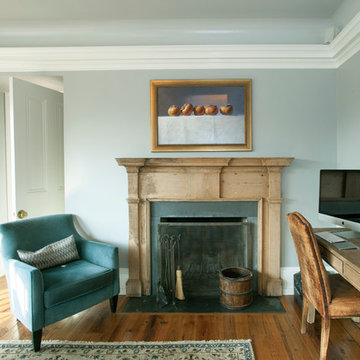
This gorgeous custom mantle made from reclaimed aged pine! Adds a rustic look and feel to this sitting room.
Photography by Alicia's Art, LLC
RUDLOFF Custom Builders, is a residential construction company that connects with clients early in the design phase to ensure every detail of your project is captured just as you imagined. RUDLOFF Custom Builders will create the project of your dreams that is executed by on-site project managers and skilled craftsman, while creating lifetime client relationships that are build on trust and integrity.
We are a full service, certified remodeling company that covers all of the Philadelphia suburban area including West Chester, Gladwynne, Malvern, Wayne, Haverford and more.
As a 6 time Best of Houzz winner, we look forward to working with you on your next project.
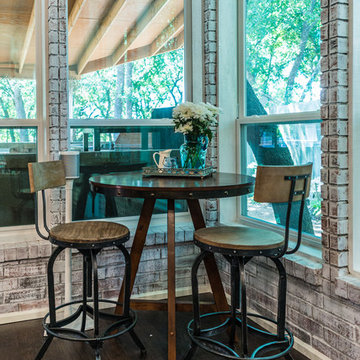
Photos by Darby Kate Photography
ダラスにあるカントリー風のおしゃれなリビング (グレーの壁、濃色無垢フローリング、標準型暖炉、木材の暖炉まわり、壁掛け型テレビ) の写真
ダラスにあるカントリー風のおしゃれなリビング (グレーの壁、濃色無垢フローリング、標準型暖炉、木材の暖炉まわり、壁掛け型テレビ) の写真
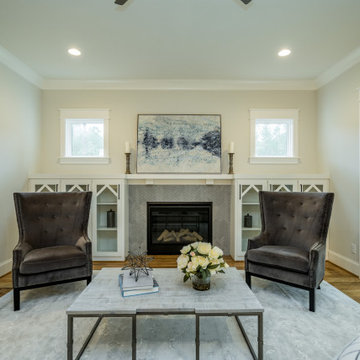
ローリーにある広いカントリー風のおしゃれなLDK (グレーの壁、無垢フローリング、タイルの暖炉まわり、壁掛け型テレビ、茶色い床) の写真
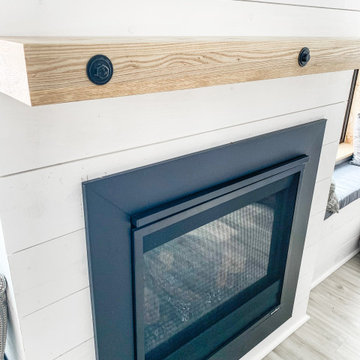
ミネアポリスにある高級な中くらいなカントリー風のおしゃれなLDK (白い壁、ラミネートの床、標準型暖炉、木材の暖炉まわり、埋込式メディアウォール、茶色い床、塗装板張りの天井、塗装板張りの壁) の写真
ターコイズブルーのカントリー風のリビング (タイルの暖炉まわり、木材の暖炉まわり) の写真
1
