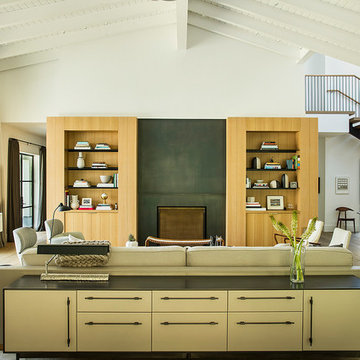ターコイズブルーの、黄色いカントリー風のリビング (無垢フローリング、白い壁) の写真
絞り込み:
資材コスト
並び替え:今日の人気順
写真 1〜11 枚目(全 11 枚)
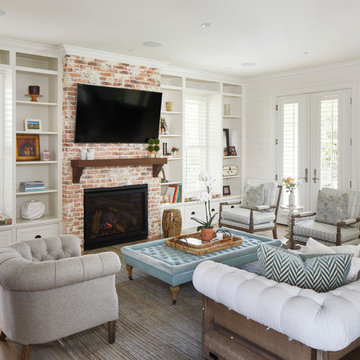
Woodmont Ave. Residence Living Room. Construction by RisherMartin Fine Homes. Photography by Andrea Calo. Landscaping by West Shop Design.
オースティンにある広いカントリー風のおしゃれなLDK (白い壁、標準型暖炉、レンガの暖炉まわり、壁掛け型テレビ、無垢フローリング、茶色い床、窓際ベンチ) の写真
オースティンにある広いカントリー風のおしゃれなLDK (白い壁、標準型暖炉、レンガの暖炉まわり、壁掛け型テレビ、無垢フローリング、茶色い床、窓際ベンチ) の写真

I used soft arches, warm woods, and loads of texture to create a warm and sophisticated yet casual space.
ボイシにあるお手頃価格の中くらいなカントリー風のおしゃれなリビング (白い壁、無垢フローリング、標準型暖炉、漆喰の暖炉まわり、三角天井、塗装板張りの壁) の写真
ボイシにあるお手頃価格の中くらいなカントリー風のおしゃれなリビング (白い壁、無垢フローリング、標準型暖炉、漆喰の暖炉まわり、三角天井、塗装板張りの壁) の写真

Built-in cabinetry in this living room provides storage and display options on either side of the granite clad fireplace.
Photo: Jean Bai / Konstrukt Photo
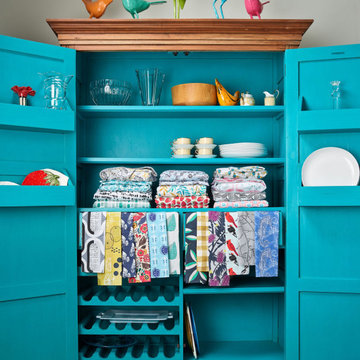
Custom china cabinet with an amazing pop of color on the inside.
ローリーにある高級な巨大なカントリー風のおしゃれなLDK (白い壁、無垢フローリング、三角天井) の写真
ローリーにある高級な巨大なカントリー風のおしゃれなLDK (白い壁、無垢フローリング、三角天井) の写真
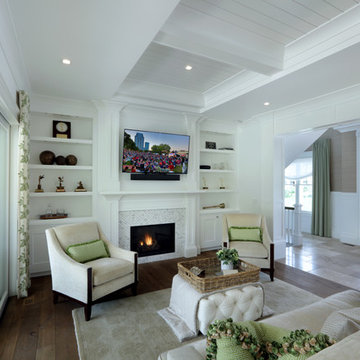
Builder: Homes by True North
Interior Designer: L. Rose Interiors
Photographer: M-Buck Studio
This charming house wraps all of the conveniences of a modern, open concept floor plan inside of a wonderfully detailed modern farmhouse exterior. The front elevation sets the tone with its distinctive twin gable roofline and hipped main level roofline. Large forward facing windows are sheltered by a deep and inviting front porch, which is further detailed by its use of square columns, rafter tails, and old world copper lighting.
Inside the foyer, all of the public spaces for entertaining guests are within eyesight. At the heart of this home is a living room bursting with traditional moldings, columns, and tiled fireplace surround. Opposite and on axis with the custom fireplace, is an expansive open concept kitchen with an island that comfortably seats four. During the spring and summer months, the entertainment capacity of the living room can be expanded out onto the rear patio featuring stone pavers, stone fireplace, and retractable screens for added convenience.
When the day is done, and it’s time to rest, this home provides four separate sleeping quarters. Three of them can be found upstairs, including an office that can easily be converted into an extra bedroom. The master suite is tucked away in its own private wing off the main level stair hall. Lastly, more entertainment space is provided in the form of a lower level complete with a theatre room and exercise space.
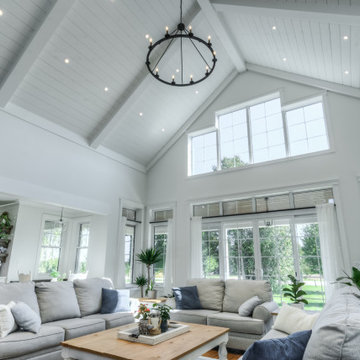
トロントにある高級な広いカントリー風のおしゃれなリビングロフト (白い壁、無垢フローリング、両方向型暖炉、石材の暖炉まわり、内蔵型テレビ、マルチカラーの床、塗装板張りの天井) の写真
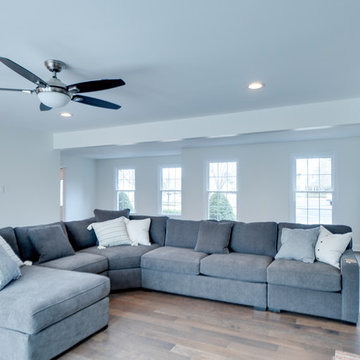
In this space we removed multiple walls and raised the floor in the sunken living room to create an open concept floor plan. Added a rustic mantle and shiplap to this fireplace to create a design feature.
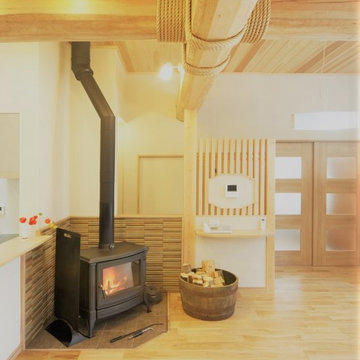
薪ストーブのある暮らし
薪ストーブの温もりは
LDKだけでなく
寝室や客間、水廻りにも行き届き
心も体もまったりさせてくれます
最近はキャンプも流行っていて
焚き火の炎をみるだけで
癒されるとよく聞きますが
.
薪ストーブを取り入れて
おうちの中でも
癒されてみませんか?
他の地域にあるカントリー風のおしゃれなリビング (白い壁、無垢フローリング、薪ストーブ、タイルの暖炉まわり、茶色い床、表し梁) の写真
他の地域にあるカントリー風のおしゃれなリビング (白い壁、無垢フローリング、薪ストーブ、タイルの暖炉まわり、茶色い床、表し梁) の写真
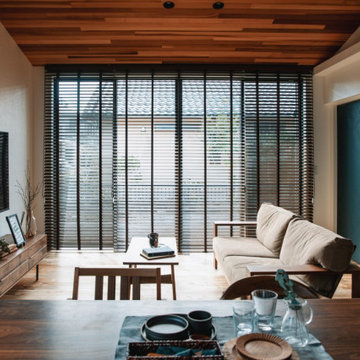
壁一面の窓は家族団らんの空間を明るく照らしてくれます。そのままウッドデッキと庭にも出られるようになっています。
他の地域にあるカントリー風のおしゃれなリビング (白い壁、無垢フローリング、壁掛け型テレビ、ベージュの床、三角天井、壁紙、ベージュの天井) の写真
他の地域にあるカントリー風のおしゃれなリビング (白い壁、無垢フローリング、壁掛け型テレビ、ベージュの床、三角天井、壁紙、ベージュの天井) の写真
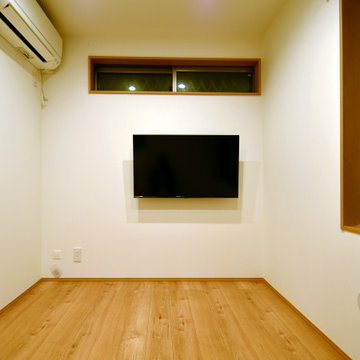
リビングはテレビを壁掛けにし、省スペース化。
東京23区にあるお手頃価格の小さなカントリー風のおしゃれなリビング (白い壁、無垢フローリング、暖炉なし、壁掛け型テレビ、茶色い床、クロスの天井、壁紙、白い天井) の写真
東京23区にあるお手頃価格の小さなカントリー風のおしゃれなリビング (白い壁、無垢フローリング、暖炉なし、壁掛け型テレビ、茶色い床、クロスの天井、壁紙、白い天井) の写真
ターコイズブルーの、黄色いカントリー風のリビング (無垢フローリング、白い壁) の写真
1
