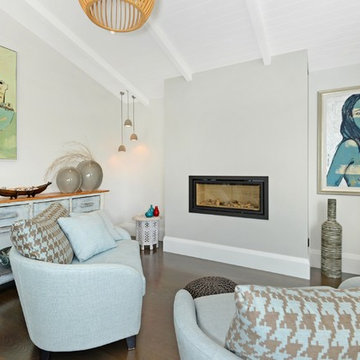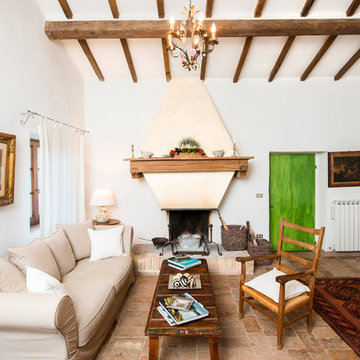小さなターコイズブルーの、白いカントリー風のリビング (テレビなし) の写真
絞り込み:
資材コスト
並び替え:今日の人気順
写真 1〜20 枚目(全 20 枚)

A 1940's bungalow was renovated and transformed for a small family. This is a small space - 800 sqft (2 bed, 2 bath) full of charm and character. Custom and vintage furnishings, art, and accessories give the space character and a layered and lived-in vibe. This is a small space so there are several clever storage solutions throughout. Vinyl wood flooring layered with wool and natural fiber rugs. Wall sconces and industrial pendants add to the farmhouse aesthetic. A simple and modern space for a fairly minimalist family. Located in Costa Mesa, California. Photos: Ryan Garvin
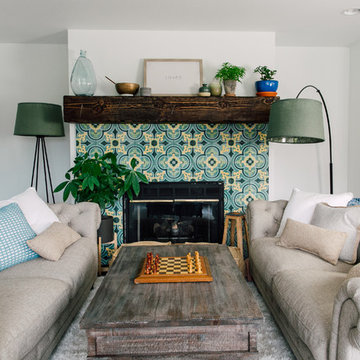
katheryn Moran Photography
シアトルにある高級な小さなカントリー風のおしゃれなリビング (白い壁、濃色無垢フローリング、標準型暖炉、タイルの暖炉まわり、テレビなし、茶色い床) の写真
シアトルにある高級な小さなカントリー風のおしゃれなリビング (白い壁、濃色無垢フローリング、標準型暖炉、タイルの暖炉まわり、テレビなし、茶色い床) の写真
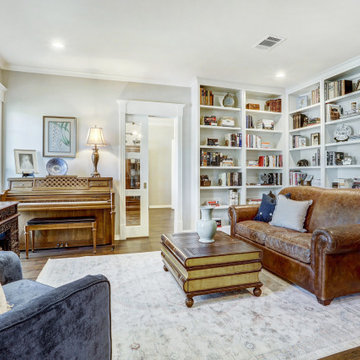
Formerly an unused Living Room, this New Library /Music Room features floor-to-ceiling bookcases, a glass pocket door installed leads into an Art Studio, matching original trim around the door casing. Hickory plank hardwood flooring throughout creates a peaceful library setting. New recessed can lighting makes this wasted space functional. White walls create a space bright and enjoyable.
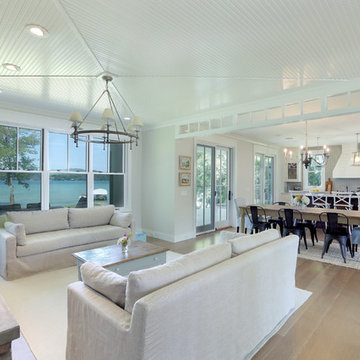
Builder: Boone Construction
Photographer: M-Buck Studio
This lakefront farmhouse skillfully fits four bedrooms and three and a half bathrooms in this carefully planned open plan. The symmetrical front façade sets the tone by contrasting the earthy textures of shake and stone with a collection of crisp white trim that run throughout the home. Wrapping around the rear of this cottage is an expansive covered porch designed for entertaining and enjoying shaded Summer breezes. A pair of sliding doors allow the interior entertaining spaces to open up on the covered porch for a seamless indoor to outdoor transition.
The openness of this compact plan still manages to provide plenty of storage in the form of a separate butlers pantry off from the kitchen, and a lakeside mudroom. The living room is centrally located and connects the master quite to the home’s common spaces. The master suite is given spectacular vistas on three sides with direct access to the rear patio and features two separate closets and a private spa style bath to create a luxurious master suite. Upstairs, you will find three additional bedrooms, one of which a private bath. The other two bedrooms share a bath that thoughtfully provides privacy between the shower and vanity.
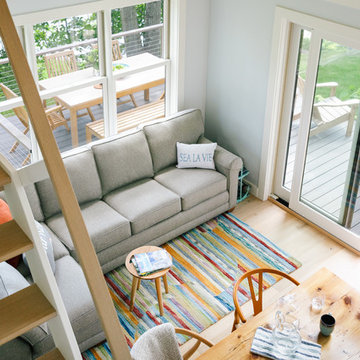
Integrity from Marvin Windows and Doors open this tiny house up to a larger-than-life ocean view.
ポートランド(メイン)にある小さなカントリー風のおしゃれなLDK (青い壁、淡色無垢フローリング、暖炉なし、テレビなし) の写真
ポートランド(メイン)にある小さなカントリー風のおしゃれなLDK (青い壁、淡色無垢フローリング、暖炉なし、テレビなし) の写真
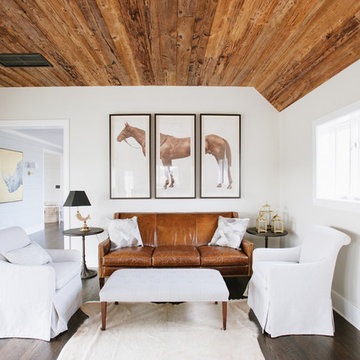
Jessica Maida Photography
他の地域にある小さなカントリー風のおしゃれなリビング (白い壁、濃色無垢フローリング、暖炉なし、テレビなし、茶色い床) の写真
他の地域にある小さなカントリー風のおしゃれなリビング (白い壁、濃色無垢フローリング、暖炉なし、テレビなし、茶色い床) の写真
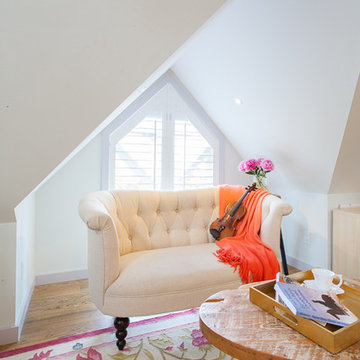
Photographer: Victoria Achtymichuk
バンクーバーにある高級な小さなカントリー風のおしゃれなリビングロフト (白い壁、淡色無垢フローリング、暖炉なし、テレビなし) の写真
バンクーバーにある高級な小さなカントリー風のおしゃれなリビングロフト (白い壁、淡色無垢フローリング、暖炉なし、テレビなし) の写真
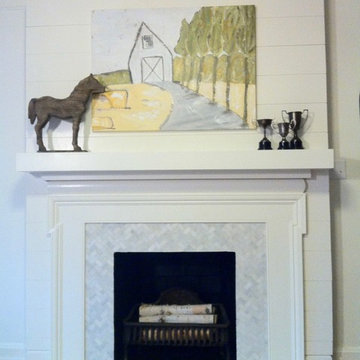
Fireplace redo in a 1942 cottage. Carrara marble surround in a herringbone pattern. Nickel-gap shiplap above a chunky mantle. Custom artwork created by the homeowners 12 year old daughter.
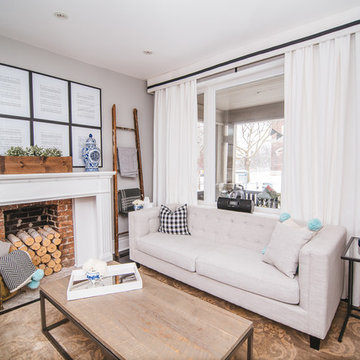
トロントにあるお手頃価格の小さなカントリー風のおしゃれなLDK (グレーの壁、濃色無垢フローリング、標準型暖炉、木材の暖炉まわり、テレビなし、茶色い床) の写真
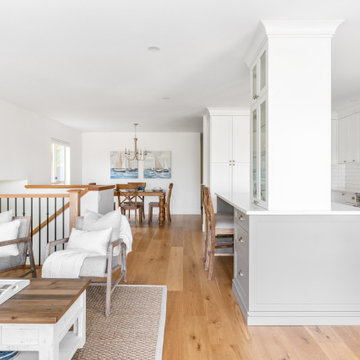
バンクーバーにあるお手頃価格の小さなカントリー風のおしゃれなリビング (白い壁、無垢フローリング、標準型暖炉、タイルの暖炉まわり、テレビなし、ベージュの床) の写真
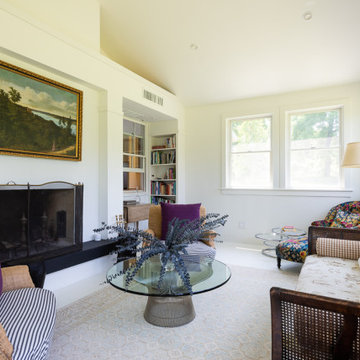
Photographer: Dave Butterworth | Eye Was Here Photography
ニューヨークにある小さなカントリー風のおしゃれな独立型リビング (白い壁、塗装フローリング、標準型暖炉、木材の暖炉まわり、テレビなし、白い床) の写真
ニューヨークにある小さなカントリー風のおしゃれな独立型リビング (白い壁、塗装フローリング、標準型暖炉、木材の暖炉まわり、テレビなし、白い床) の写真
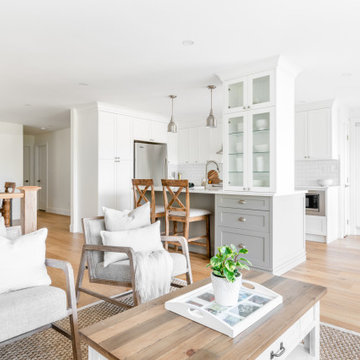
バンクーバーにあるお手頃価格の小さなカントリー風のおしゃれなリビング (白い壁、無垢フローリング、標準型暖炉、タイルの暖炉まわり、テレビなし、ベージュの床) の写真
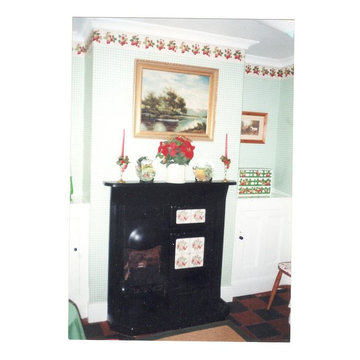
Completed room.
Refurbished, original,quarry tiled floor, restored original range cooker with tiles replaced.
チェシャーにあるお手頃価格の小さなカントリー風のおしゃれなリビング (マルチカラーの壁、セラミックタイルの床、両方向型暖炉、金属の暖炉まわり、テレビなし) の写真
チェシャーにあるお手頃価格の小さなカントリー風のおしゃれなリビング (マルチカラーの壁、セラミックタイルの床、両方向型暖炉、金属の暖炉まわり、テレビなし) の写真
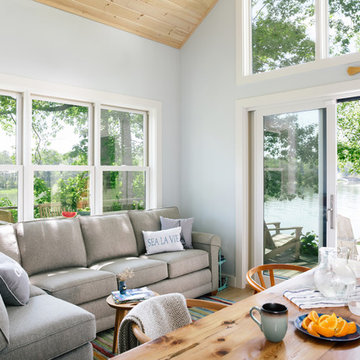
Integrity from Marvin Windows and Doors open this tiny house up to a larger-than-life ocean view.
ポートランド(メイン)にある小さなカントリー風のおしゃれなLDK (青い壁、淡色無垢フローリング、暖炉なし、テレビなし、ベージュの床) の写真
ポートランド(メイン)にある小さなカントリー風のおしゃれなLDK (青い壁、淡色無垢フローリング、暖炉なし、テレビなし、ベージュの床) の写真
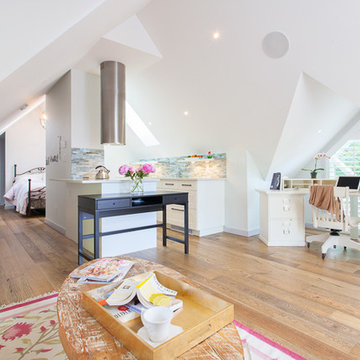
Photographer: Victoria Achtymichuk
バンクーバーにある高級な小さなカントリー風のおしゃれなLDK (白い壁、淡色無垢フローリング、暖炉なし、テレビなし) の写真
バンクーバーにある高級な小さなカントリー風のおしゃれなLDK (白い壁、淡色無垢フローリング、暖炉なし、テレビなし) の写真
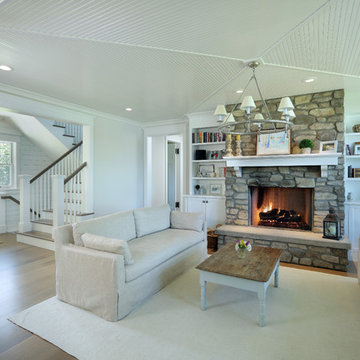
Builder: Boone Construction
Photographer: M-Buck Studio
This lakefront farmhouse skillfully fits four bedrooms and three and a half bathrooms in this carefully planned open plan. The symmetrical front façade sets the tone by contrasting the earthy textures of shake and stone with a collection of crisp white trim that run throughout the home. Wrapping around the rear of this cottage is an expansive covered porch designed for entertaining and enjoying shaded Summer breezes. A pair of sliding doors allow the interior entertaining spaces to open up on the covered porch for a seamless indoor to outdoor transition.
The openness of this compact plan still manages to provide plenty of storage in the form of a separate butlers pantry off from the kitchen, and a lakeside mudroom. The living room is centrally located and connects the master quite to the home’s common spaces. The master suite is given spectacular vistas on three sides with direct access to the rear patio and features two separate closets and a private spa style bath to create a luxurious master suite. Upstairs, you will find three additional bedrooms, one of which a private bath. The other two bedrooms share a bath that thoughtfully provides privacy between the shower and vanity.
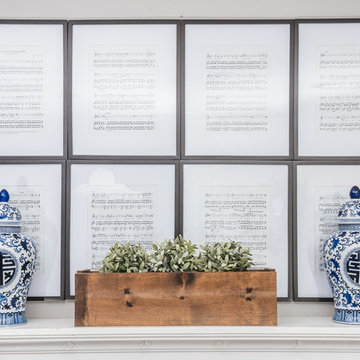
These clients are both very musical! One is a composer and leads worship at a local Toronto church, the other studied opera! This simple DIY created a stunning piece of large art by simply framing sheet music they loved.
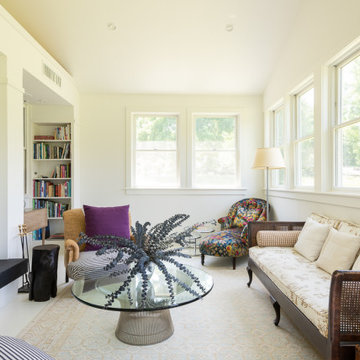
Photographer: Dave Butterworth | Eye Was Here Photography
ニューヨークにある小さなカントリー風のおしゃれな独立型リビング (白い壁、塗装フローリング、標準型暖炉、木材の暖炉まわり、テレビなし、白い床) の写真
ニューヨークにある小さなカントリー風のおしゃれな独立型リビング (白い壁、塗装フローリング、標準型暖炉、木材の暖炉まわり、テレビなし、白い床) の写真
小さなターコイズブルーの、白いカントリー風のリビング (テレビなし) の写真
1
