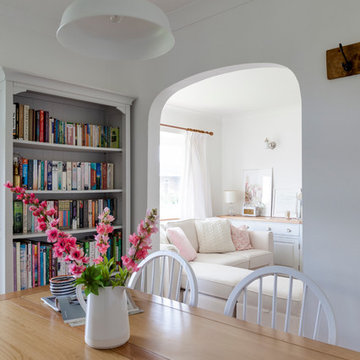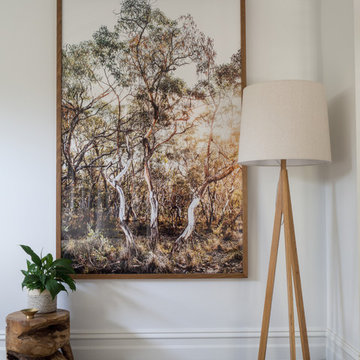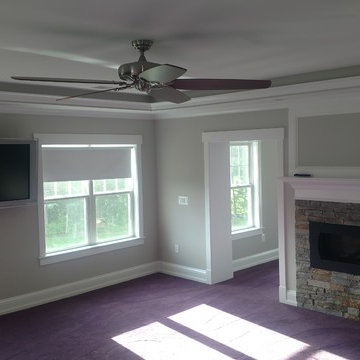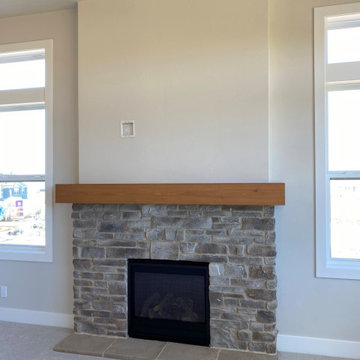グレーのカントリー風のLDK (カーペット敷き) の写真
絞り込み:
資材コスト
並び替え:今日の人気順
写真 1〜20 枚目(全 41 枚)
1/5
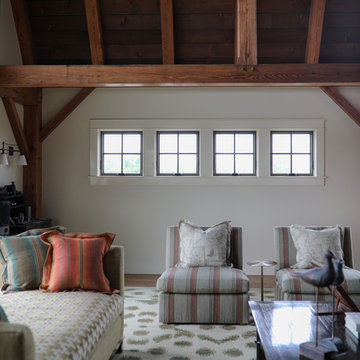
Living Room with square windows.
- Maaike Bernstrom Photography.
プロビデンスにある高級な中くらいなカントリー風のおしゃれなLDK (白い壁、カーペット敷き、テレビなし、白い床) の写真
プロビデンスにある高級な中くらいなカントリー風のおしゃれなLDK (白い壁、カーペット敷き、テレビなし、白い床) の写真
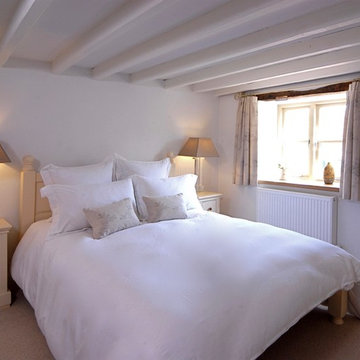
A beautiful 16th Century Cottage in a Cotswold Conservation Village. The cottage was very dated and needed total renovatation. The Living room was was in fact two rooms which were knocked into one, creating a lovely large living room area for our client. Keeping the existing large open fire place at one end of the inital one room and turning the old smaller fireplace which was discovered when renovation works began in the other initial room as a feature fireplace with kiln dried logs. Beautiful calming colour schemes were implemented. New hardwood windows were painted in a gorgeous colour and the Bisque radiators sprayed in a like for like colour. New Electrics & Plumbing throughout the whole cottage as it was very old and dated. A modern Oak & Glass Staircase replaced the very dated aliminium spiral staircase. A total Renovation / Conversion of this pretty 16th Century Cottage, creating a wonderful light, open plan feel in what was once a very dark, dated cottage in the Cotswolds.
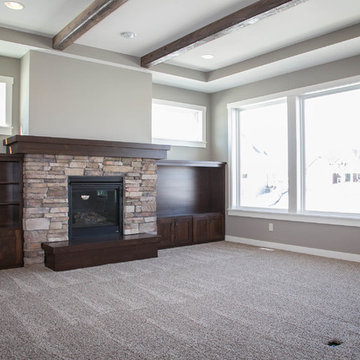
This LDK custom living room has beautiful features including the dark stain built ins and the stunning stone fireplace! There are so many pieces you could add to make this custom living room your very own!
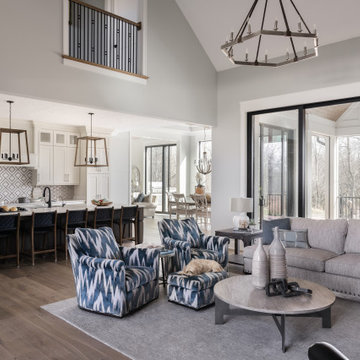
In this beautiful farmhouse style home, our Carmel design-build studio planned an open-concept kitchen filled with plenty of storage spaces to ensure functionality and comfort. In the adjoining dining area, we used beautiful furniture and lighting that mirror the lovely views of the outdoors. Stone-clad fireplaces, furnishings in fun prints, and statement lighting create elegance and sophistication in the living areas. The bedrooms are designed to evoke a calm relaxation sanctuary with plenty of natural light and soft finishes. The stylish home bar is fun, functional, and one of our favorite features of the home!
---
Project completed by Wendy Langston's Everything Home interior design firm, which serves Carmel, Zionsville, Fishers, Westfield, Noblesville, and Indianapolis.
For more about Everything Home, see here: https://everythinghomedesigns.com/
To learn more about this project, see here:
https://everythinghomedesigns.com/portfolio/farmhouse-style-home-interior/
Tracey Bloxham - Inside Story Photography
他の地域にあるお手頃価格の小さなカントリー風のおしゃれなLDK (青い壁、カーペット敷き、グレーの床、埋込式メディアウォール) の写真
他の地域にあるお手頃価格の小さなカントリー風のおしゃれなLDK (青い壁、カーペット敷き、グレーの床、埋込式メディアウォール) の写真
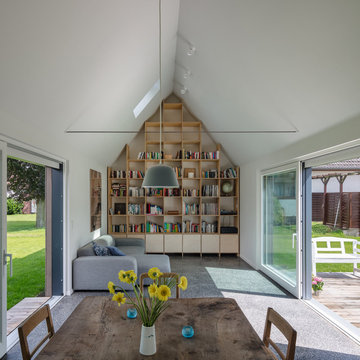
Wohnhalle (Fotograf: Marcus Ebener, Berlin)
ハンブルクにある中くらいなカントリー風のおしゃれなLDK (ライブラリー、白い壁、暖炉なし、テレビなし、カーペット敷き、グレーの床) の写真
ハンブルクにある中くらいなカントリー風のおしゃれなLDK (ライブラリー、白い壁、暖炉なし、テレビなし、カーペット敷き、グレーの床) の写真
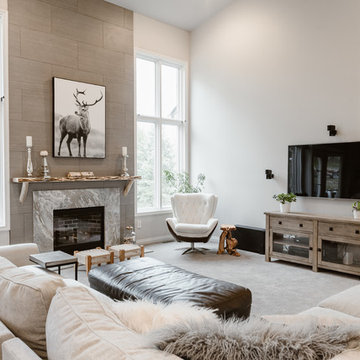
deer artwork, art above fireplace, driftwood side table, tiled fireplace
デトロイトにあるカントリー風のおしゃれなLDK (グレーの壁、カーペット敷き、標準型暖炉、壁掛け型テレビ、グレーの床、グレーとクリーム色) の写真
デトロイトにあるカントリー風のおしゃれなLDK (グレーの壁、カーペット敷き、標準型暖炉、壁掛け型テレビ、グレーの床、グレーとクリーム色) の写真

コロンバスにあるお手頃価格の広いカントリー風のおしゃれなLDK (グレーの壁、カーペット敷き、コーナー設置型暖炉、タイルの暖炉まわり、据え置き型テレビ、ベージュの床、三角天井、塗装板張りの壁) の写真
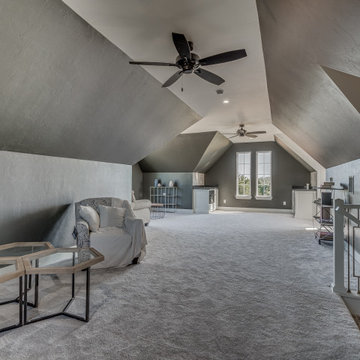
Finished Bonus Room of Crystal Falls. View plan THD-8677: https://www.thehousedesigners.com/plan/crystal-falls-8677/
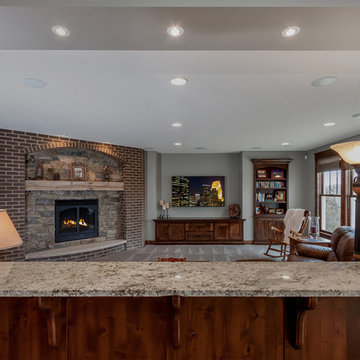
ミネアポリスにある高級な広いカントリー風のおしゃれなLDK (グレーの壁、カーペット敷き、コーナー設置型暖炉、レンガの暖炉まわり、壁掛け型テレビ、ベージュの床) の写真
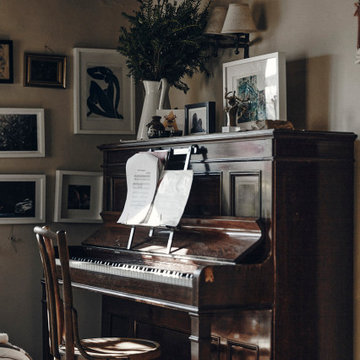
Located in Surrey Hills, this Grade II Listed cottage design was inspired by its heritage, special architectural and historic interest. Our perception was to surround this place with honest and solid materials, soft and natural fabrics, handmade items and family treasures to bring the values and needs of this family at the center of their home. We paid attention to what really matters and brought them together in a slower way of living.
By separating the silent parts of this house from the vibrant ones, we gave individuality; this created different levels for use. We left open space to give room to life, change and creativity. We left things visible to touch those that matter. We gave a narrative sense of life.
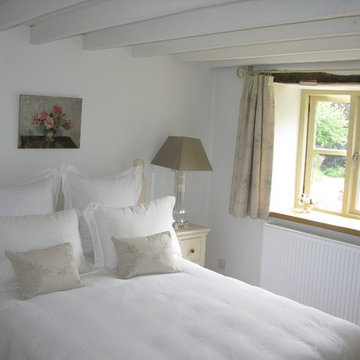
A beautiful 16th Century Cottage in a Cotswold Conservation Village. The cottage was very dated and needed total renovatation. The Living room was was in fact two rooms which were knocked into one, creating a lovely large living room area for our client. Keeping the existing large open fire place at one end of the inital one room and turning the old smaller fireplace which was discovered when renovation works began in the other initial room as a feature fireplace with kiln dried logs. Beautiful calming colour schemes were implemented. New hardwood windows were painted in a gorgeous colour and the Bisque radiators sprayed in a like for like colour. New Electrics & Plumbing throughout the whole cottage as it was very old and dated. A modern Oak & Glass Staircase replaced the very dated aliminium spiral staircase. A total Renovation / Conversion of this pretty 16th Century Cottage, creating a wonderful light, open plan feel in what was once a very dark, dated cottage in the Cotswolds.
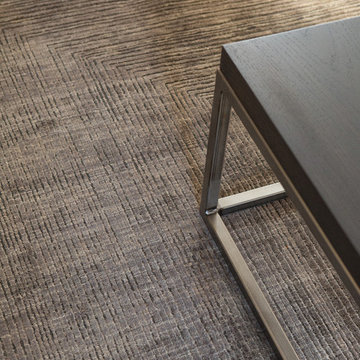
This beautiful showcase home offers a blend of crisp, uncomplicated modern lines and a touch of farmhouse architectural details. The 5,100 square feet single level home with 5 bedrooms, 3 ½ baths with a large vaulted bonus room over the garage is delightfully welcoming.
For more photos of this project visit our website: https://wendyobrienid.com.
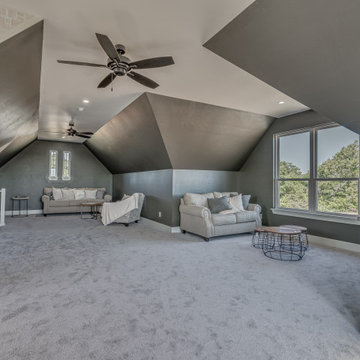
Finished Bonus Room of Crystal Falls. View plan THD-8677: https://www.thehousedesigners.com/plan/crystal-falls-8677/
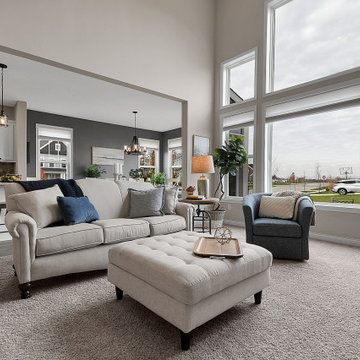
コロンバスにあるお手頃価格の広いカントリー風のおしゃれなLDK (グレーの壁、カーペット敷き、コーナー設置型暖炉、タイルの暖炉まわり、ベージュの床、三角天井、塗装板張りの壁) の写真
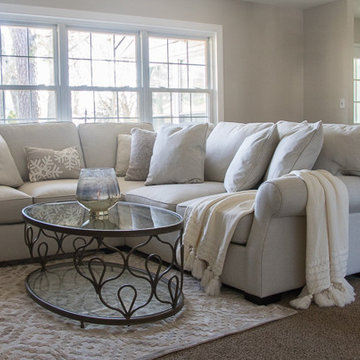
www.seekinglavenderlane.com, Deb Foglia
Sectional: Madigan 2-pc Chenille Sectional Sofa
ニューヨークにあるお手頃価格の中くらいなカントリー風のおしゃれなLDK (ベージュの壁、カーペット敷き、ベージュの床) の写真
ニューヨークにあるお手頃価格の中くらいなカントリー風のおしゃれなLDK (ベージュの壁、カーペット敷き、ベージュの床) の写真
グレーのカントリー風のLDK (カーペット敷き) の写真
1
