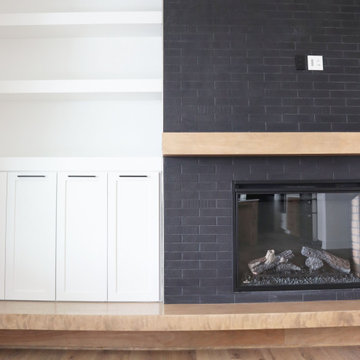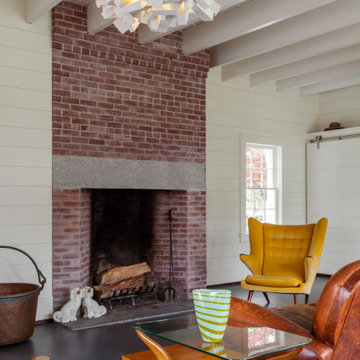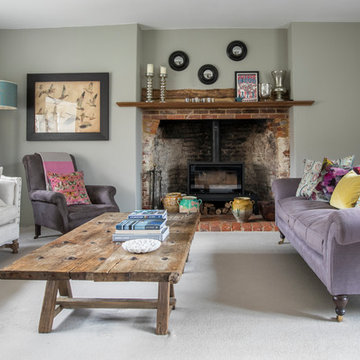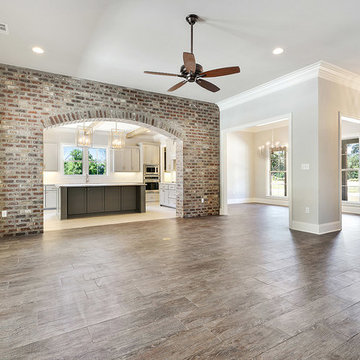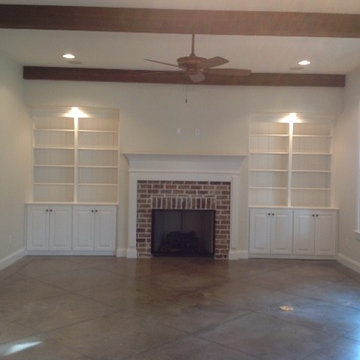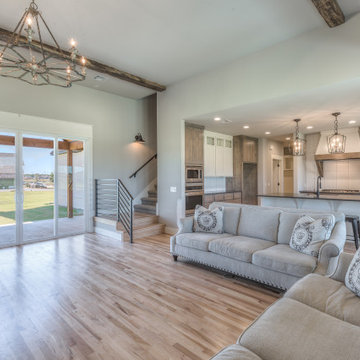グレーのカントリー風のリビング (レンガの暖炉まわり) の写真
絞り込み:
資材コスト
並び替え:今日の人気順
写真 1〜20 枚目(全 151 枚)
1/4
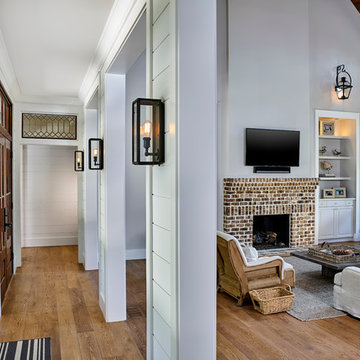
Lisa Carroll
アトランタにあるラグジュアリーな広いカントリー風のおしゃれなLDK (グレーの壁、淡色無垢フローリング、標準型暖炉、レンガの暖炉まわり、壁掛け型テレビ、茶色い床) の写真
アトランタにあるラグジュアリーな広いカントリー風のおしゃれなLDK (グレーの壁、淡色無垢フローリング、標準型暖炉、レンガの暖炉まわり、壁掛け型テレビ、茶色い床) の写真
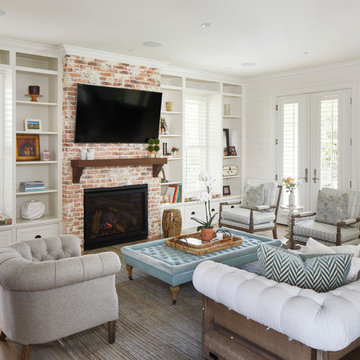
Woodmont Ave. Residence Living Room. Construction by RisherMartin Fine Homes. Photography by Andrea Calo. Landscaping by West Shop Design.
オースティンにある広いカントリー風のおしゃれなLDK (白い壁、標準型暖炉、レンガの暖炉まわり、壁掛け型テレビ、無垢フローリング、茶色い床、窓際ベンチ) の写真
オースティンにある広いカントリー風のおしゃれなLDK (白い壁、標準型暖炉、レンガの暖炉まわり、壁掛け型テレビ、無垢フローリング、茶色い床、窓際ベンチ) の写真
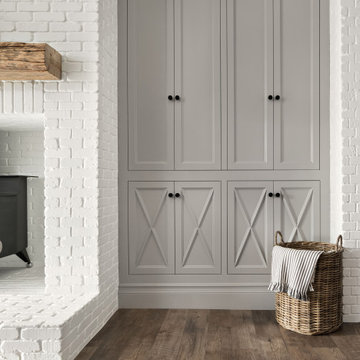
Grey cabinets with black pulls are a staple in farmhouse design, but adding the X front to the lower cabinets adds visual interest and dimension.
ソルトレイクシティにある広いカントリー風のおしゃれなLDK (白い壁、無垢フローリング、薪ストーブ、レンガの暖炉まわり、茶色い床、レンガ壁) の写真
ソルトレイクシティにある広いカントリー風のおしゃれなLDK (白い壁、無垢フローリング、薪ストーブ、レンガの暖炉まわり、茶色い床、レンガ壁) の写真

Modern farmhouse living room featuring beamed, vaulted ceiling with storefront black aluminum windows.
他の地域にある高級な広いカントリー風のおしゃれなLDK (セラミックタイルの床、標準型暖炉、レンガの暖炉まわり、茶色い床、三角天井、塗装板張りの壁) の写真
他の地域にある高級な広いカントリー風のおしゃれなLDK (セラミックタイルの床、標準型暖炉、レンガの暖炉まわり、茶色い床、三角天井、塗装板張りの壁) の写真
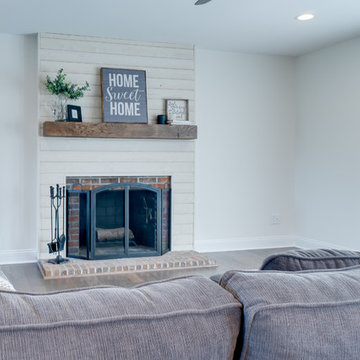
In this space we removed multiple walls and raised the floor in the sunken living room to create an open concept floor plan. Added a rustic mantle and shiplap to this fireplace to create a design feature.
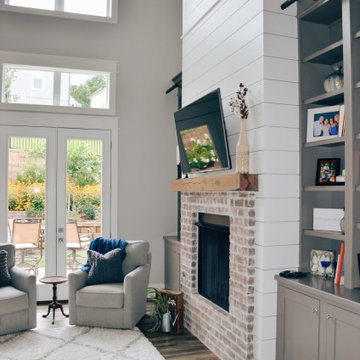
This two story living room called for a beautiful and comfortable furnishings. the oversized poofs are extra comfortable and are multipurpose. The chairs swivel to add versatility. The soaring shiplap fireplace with brick fireplace surround and reclaimed wood beam mantle give this living room and extra layer of beauty.
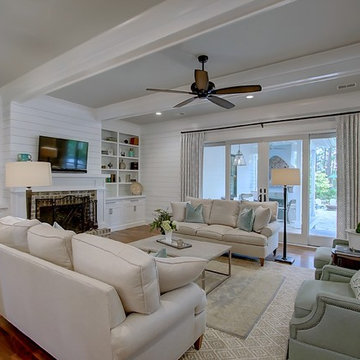
Designed in conjunction with Vinyet Architecture for homeowners who love the outdoors, this custom home flows smoothly from inside to outside with large doors that extends the living area out to a covered porch, hugging an oak tree. It also has a front porch and a covered path leading from the garage to the mud room and side entry. The two car garage features unique designs made to look more like a historic carriage home. The garage is directly linked to the master bedroom and bonus room. The interior has many high end details and features walnut flooring, built-in shelving units and an open cottage style kitchen dressed in ship lap siding and luxury appliances. We worked with Krystine Edwards Design on the interiors and incorporated products from Ferguson, Victoria + Albert, Landrum Tables, Circa Lighting.
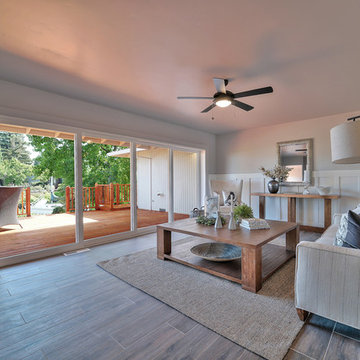
Open living room with 2 sided fireplace, white wainscot, wood plank tile flooring collapsable door going out to deck
サンフランシスコにある低価格の中くらいなカントリー風のおしゃれなLDK (グレーの壁、磁器タイルの床、両方向型暖炉、レンガの暖炉まわり、茶色い床) の写真
サンフランシスコにある低価格の中くらいなカントリー風のおしゃれなLDK (グレーの壁、磁器タイルの床、両方向型暖炉、レンガの暖炉まわり、茶色い床) の写真
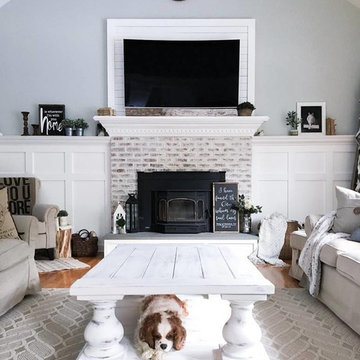
他の地域にある低価格の中くらいなカントリー風のおしゃれなLDK (マルチカラーの壁、淡色無垢フローリング、標準型暖炉、レンガの暖炉まわり、壁掛け型テレビ、マルチカラーの床) の写真

Photographer: Ashley Avila Photography
Builder: Colonial Builders - Tim Schollart
Interior Designer: Laura Davidson
This large estate house was carefully crafted to compliment the rolling hillsides of the Midwest. Horizontal board & batten facades are sheltered by long runs of hipped roofs and are divided down the middle by the homes singular gabled wall. At the foyer, this gable takes the form of a classic three-part archway.
Going through the archway and into the interior, reveals a stunning see-through fireplace surround with raised natural stone hearth and rustic mantel beams. Subtle earth-toned wall colors, white trim, and natural wood floors serve as a perfect canvas to showcase patterned upholstery, black hardware, and colorful paintings. The kitchen and dining room occupies the space to the left of the foyer and living room and is connected to two garages through a more secluded mudroom and half bath. Off to the rear and adjacent to the kitchen is a screened porch that features a stone fireplace and stunning sunset views.
Occupying the space to the right of the living room and foyer is an understated master suite and spacious study featuring custom cabinets with diagonal bracing. The master bedroom’s en suite has a herringbone patterned marble floor, crisp white custom vanities, and access to a his and hers dressing area.
The four upstairs bedrooms are divided into pairs on either side of the living room balcony. Downstairs, the terraced landscaping exposes the family room and refreshment area to stunning views of the rear yard. The two remaining bedrooms in the lower level each have access to an en suite bathroom.

シドニーにあるカントリー風のおしゃれなLDK (白い壁、無垢フローリング、標準型暖炉、レンガの暖炉まわり、壁掛け型テレビ、茶色い床、表し梁、三角天井) の写真
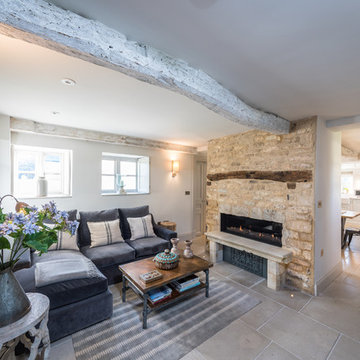
Ortal Front Facing Fire installed by Robeys Ltd
Photo by John Lawerence
他の地域にある中くらいなカントリー風のおしゃれなLDK (白い壁、トラバーチンの床、横長型暖炉、レンガの暖炉まわり、ベージュの床) の写真
他の地域にある中くらいなカントリー風のおしゃれなLDK (白い壁、トラバーチンの床、横長型暖炉、レンガの暖炉まわり、ベージュの床) の写真
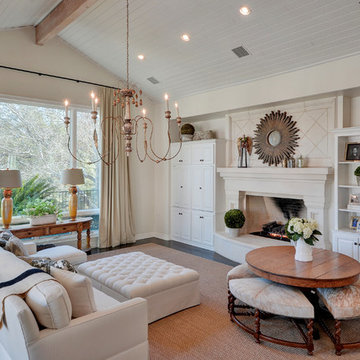
Andrew Thomsen
オースティンにあるカントリー風のおしゃれなリビング (ベージュの壁、濃色無垢フローリング、標準型暖炉、レンガの暖炉まわり、茶色い床) の写真
オースティンにあるカントリー風のおしゃれなリビング (ベージュの壁、濃色無垢フローリング、標準型暖炉、レンガの暖炉まわり、茶色い床) の写真
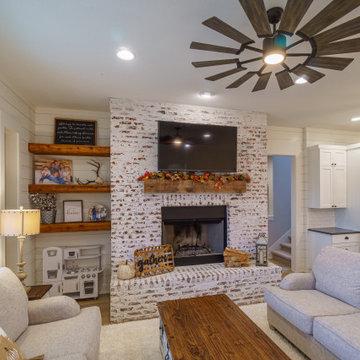
Living Room
オースティンにある中くらいなカントリー風のおしゃれなLDK (白い壁、淡色無垢フローリング、標準型暖炉、レンガの暖炉まわり、壁掛け型テレビ、ベージュの床) の写真
オースティンにある中くらいなカントリー風のおしゃれなLDK (白い壁、淡色無垢フローリング、標準型暖炉、レンガの暖炉まわり、壁掛け型テレビ、ベージュの床) の写真
グレーのカントリー風のリビング (レンガの暖炉まわり) の写真
1
