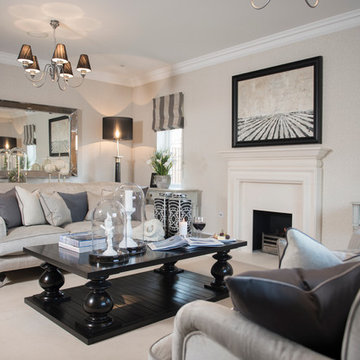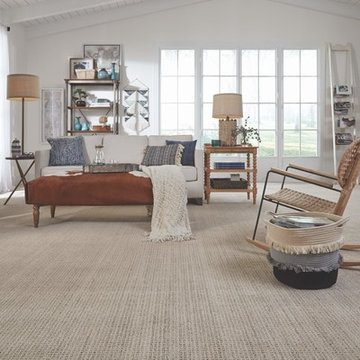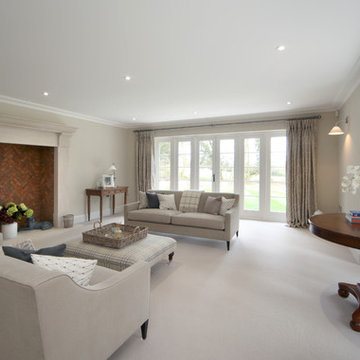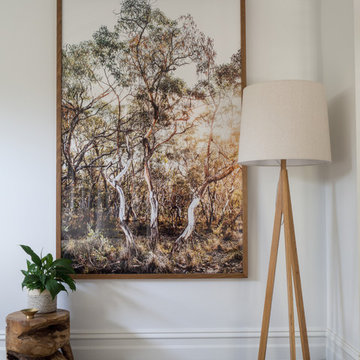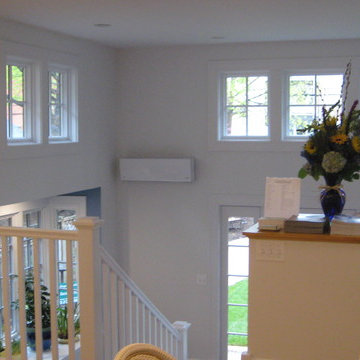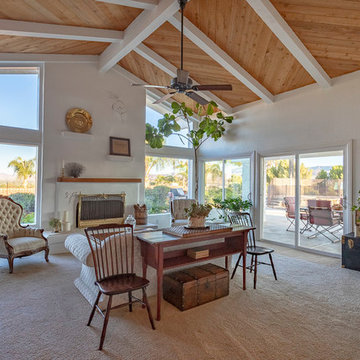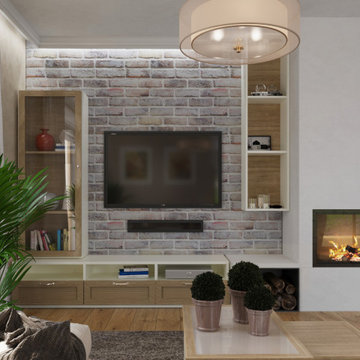グレーの、オレンジのカントリー風の応接間 (カーペット敷き) の写真
絞り込み:
資材コスト
並び替え:今日の人気順
写真 1〜17 枚目(全 17 枚)
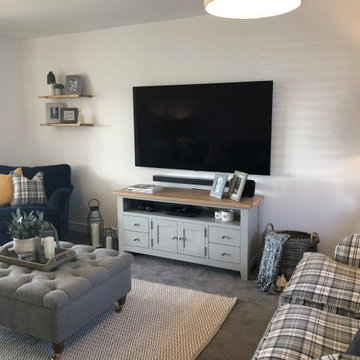
Transforming this new build into a cosy, homely living space using navy, orche and check fabrics to bring this room to life.
ハンプシャーにあるお手頃価格の中くらいなカントリー風のおしゃれなリビング (白い壁、カーペット敷き、暖炉なし、壁掛け型テレビ、グレーの床) の写真
ハンプシャーにあるお手頃価格の中くらいなカントリー風のおしゃれなリビング (白い壁、カーペット敷き、暖炉なし、壁掛け型テレビ、グレーの床) の写真
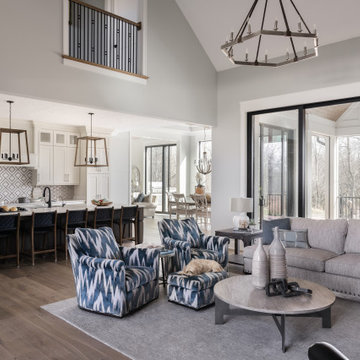
In this beautiful farmhouse style home, our Carmel design-build studio planned an open-concept kitchen filled with plenty of storage spaces to ensure functionality and comfort. In the adjoining dining area, we used beautiful furniture and lighting that mirror the lovely views of the outdoors. Stone-clad fireplaces, furnishings in fun prints, and statement lighting create elegance and sophistication in the living areas. The bedrooms are designed to evoke a calm relaxation sanctuary with plenty of natural light and soft finishes. The stylish home bar is fun, functional, and one of our favorite features of the home!
---
Project completed by Wendy Langston's Everything Home interior design firm, which serves Carmel, Zionsville, Fishers, Westfield, Noblesville, and Indianapolis.
For more about Everything Home, see here: https://everythinghomedesigns.com/
To learn more about this project, see here:
https://everythinghomedesigns.com/portfolio/farmhouse-style-home-interior/
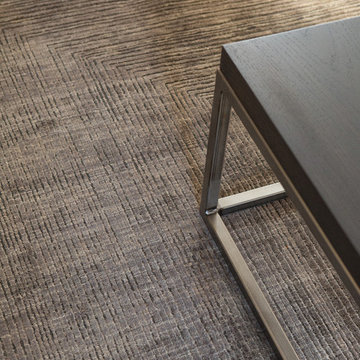
This beautiful showcase home offers a blend of crisp, uncomplicated modern lines and a touch of farmhouse architectural details. The 5,100 square feet single level home with 5 bedrooms, 3 ½ baths with a large vaulted bonus room over the garage is delightfully welcoming.
For more photos of this project visit our website: https://wendyobrienid.com.
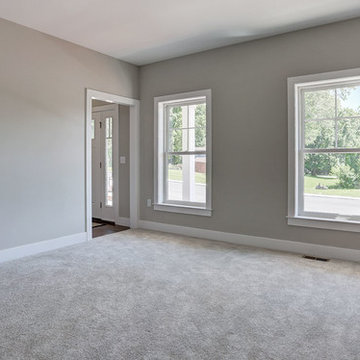
This 2-story home boasts an attractive exterior with welcoming front porch complete with decorative posts. The 2-car garage opens to a mudroom entry with built-in lockers. The open floor plan includes 9’ceilings on the first floor and a convenient flex space room to the front of the home. Hardwood flooring in the foyer extends to the powder room, mudroom, kitchen, and breakfast area. The kitchen is well-appointed with cabinetry featuring decorative crown molding, Cambria countertops with tile backsplash, a pantry, and stainless steel appliances. The kitchen opens to the breakfast area and family room with gas fireplace featuring stone surround and stylish shiplap detail above the mantle. The 2nd floor includes 4 bedrooms, 2 full bathrooms, and a laundry room. The spacious owner’s suite features an expansive closet and a private bathroom with tile shower and double bowl vanity.
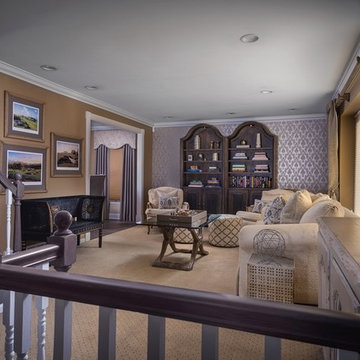
Jim Greipp
フィラデルフィアにある高級な広いカントリー風のおしゃれなリビング (グレーの壁、カーペット敷き、暖炉なし、テレビなし、マルチカラーの床) の写真
フィラデルフィアにある高級な広いカントリー風のおしゃれなリビング (グレーの壁、カーペット敷き、暖炉なし、テレビなし、マルチカラーの床) の写真
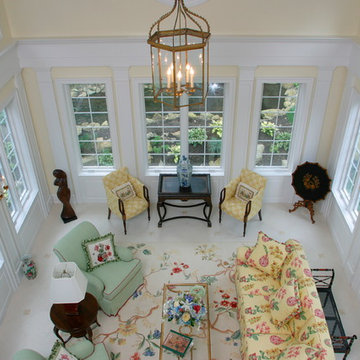
Formal living room in traditional home can benefit from fade protection that window film can provide
Photo Courtesy of Eastman
ロサンゼルスにあるカントリー風のおしゃれなリビング (カーペット敷き) の写真
ロサンゼルスにあるカントリー風のおしゃれなリビング (カーペット敷き) の写真
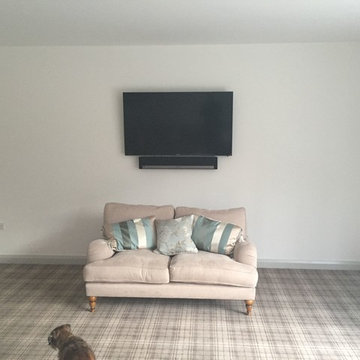
Before Design Work
他の地域にある高級な中くらいなカントリー風のおしゃれなリビング (ベージュの壁、カーペット敷き、暖炉なし、壁掛け型テレビ) の写真
他の地域にある高級な中くらいなカントリー風のおしゃれなリビング (ベージュの壁、カーペット敷き、暖炉なし、壁掛け型テレビ) の写真
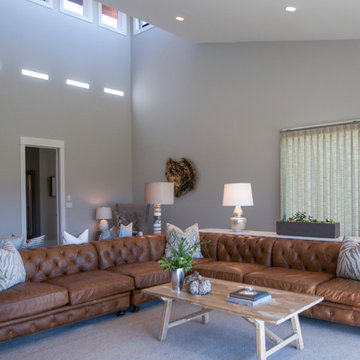
ソルトレイクシティにある高級な広いカントリー風のおしゃれな応接間 (グレーの壁、カーペット敷き、両方向型暖炉、石材の暖炉まわり、埋込式メディアウォール) の写真
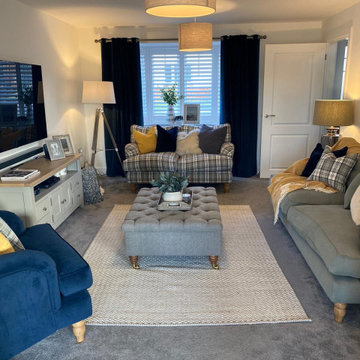
Transforming this new build into a cosy, homely living space using navy, orche and check fabrics to bring this room to life.
ハンプシャーにあるお手頃価格の中くらいなカントリー風のおしゃれなリビング (白い壁、カーペット敷き、暖炉なし、壁掛け型テレビ、グレーの床) の写真
ハンプシャーにあるお手頃価格の中くらいなカントリー風のおしゃれなリビング (白い壁、カーペット敷き、暖炉なし、壁掛け型テレビ、グレーの床) の写真
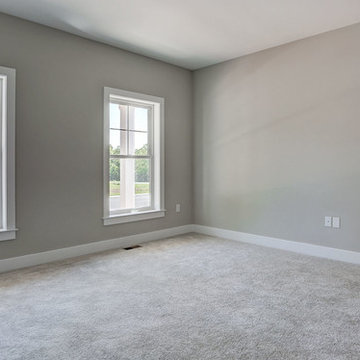
This 2-story home boasts an attractive exterior with welcoming front porch complete with decorative posts. The 2-car garage opens to a mudroom entry with built-in lockers. The open floor plan includes 9’ceilings on the first floor and a convenient flex space room to the front of the home. Hardwood flooring in the foyer extends to the powder room, mudroom, kitchen, and breakfast area. The kitchen is well-appointed with cabinetry featuring decorative crown molding, Cambria countertops with tile backsplash, a pantry, and stainless steel appliances. The kitchen opens to the breakfast area and family room with gas fireplace featuring stone surround and stylish shiplap detail above the mantle. The 2nd floor includes 4 bedrooms, 2 full bathrooms, and a laundry room. The spacious owner’s suite features an expansive closet and a private bathroom with tile shower and double bowl vanity.
グレーの、オレンジのカントリー風の応接間 (カーペット敷き) の写真
1
