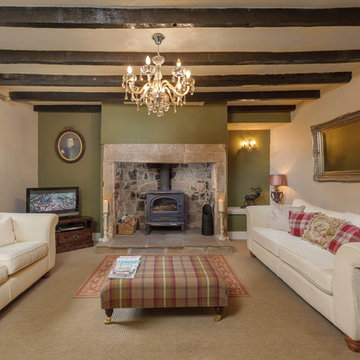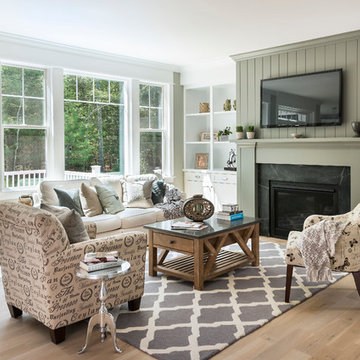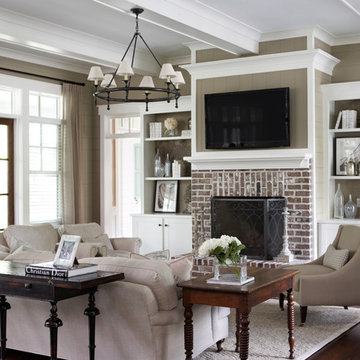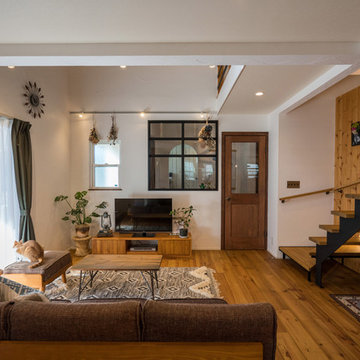ブラウンのカントリー風のリビング (緑の壁、マルチカラーの壁) の写真
絞り込み:
資材コスト
並び替え:今日の人気順
写真 1〜20 枚目(全 62 枚)

This luxurious farmhouse entry and living area features custom beams and all natural finishes. It brings old world luxury and pairs it with a farmhouse feel. The stone archway and soaring ceilings make this space unforgettable!
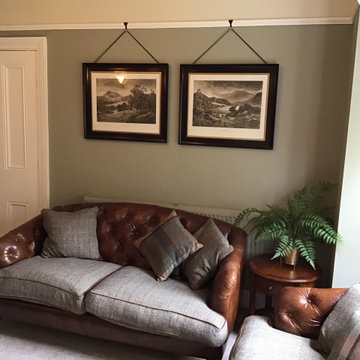
A fern in a brass planter and a side table make for comfortable and relaxing conversation.
チェシャーにある高級な中くらいなカントリー風のおしゃれなリビング (緑の壁、カーペット敷き、標準型暖炉、石材の暖炉まわり、据え置き型テレビ、ベージュの床) の写真
チェシャーにある高級な中くらいなカントリー風のおしゃれなリビング (緑の壁、カーペット敷き、標準型暖炉、石材の暖炉まわり、据え置き型テレビ、ベージュの床) の写真
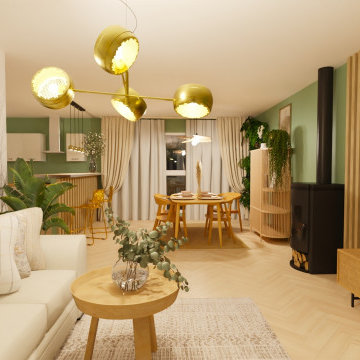
Décoration - Agencement - Mobilier pour un salon- salle à manger-cuisine
リールにある高級な広いカントリー風のおしゃれなLDK (緑の壁、淡色無垢フローリング、薪ストーブ、壁掛け型テレビ、板張り壁) の写真
リールにある高級な広いカントリー風のおしゃれなLDK (緑の壁、淡色無垢フローリング、薪ストーブ、壁掛け型テレビ、板張り壁) の写真
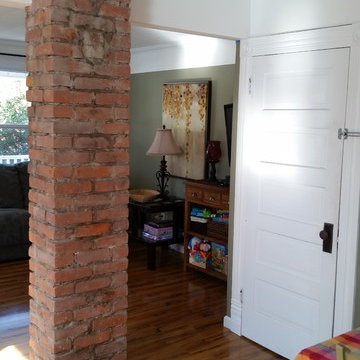
This grand structure sat behind a badly plastered wall for 100 years. Now, with the exposed chimney, this young mother has a direct line of sight to her children through the open floor plan. From kitchen, through dining room, to family room!
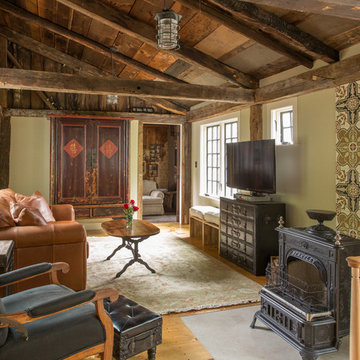
Rustic Farmhouse: Garvin-Weeks Farmstead
The Garvin-Weeks Farmstead in beautiful North Reading, built c1790, has enjoyed a first floor makeover complete with a new kitchen, family room and master suite. Particular attention was given to preserve the historic details of the house while modernizing and opening up the space for today’s lifestyle. The open concept farmhouse style kitchen is striking with its antique beams and rafters, handmade and hand planed cabinets, distressed floors, custom handmade soapstone farmer’s sink, marble counter tops, kitchen island comprised of reclaimed wood with a milk paint finish, all setting the stage for the elaborate custom painted tile work. Skylights above bathe the space in natural light. Walking through the warm family room gives one the sense of history and days gone by, culminating in a quintessential looking, but fabulously updated new England master bedroom and bath. A spectacular addition that feels and looks like it has always been there!
Photos by Eric Roth
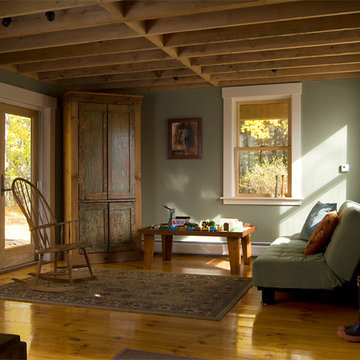
Flacke Photography
ポートランド(メイン)にある中くらいなカントリー風のおしゃれなリビング (緑の壁、淡色無垢フローリング、内蔵型テレビ、ベージュの床) の写真
ポートランド(メイン)にある中くらいなカントリー風のおしゃれなリビング (緑の壁、淡色無垢フローリング、内蔵型テレビ、ベージュの床) の写真
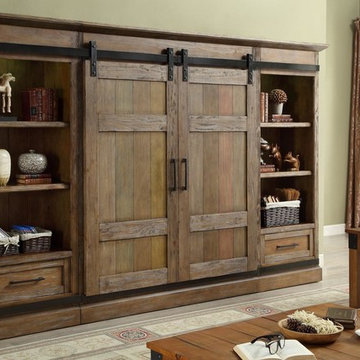
Parker-House-Hunts-Point-Sliding-door-wall-127W-X-19D-X-78H
The Hunts Point Collection is a Southwest Inspired Refined Rustic Group that can fit into any home. Hunts Point is constructed out of Pine Solids and Veneers, each piece is Hand Distressed and accent color is added precisely to highlight the rustic style.
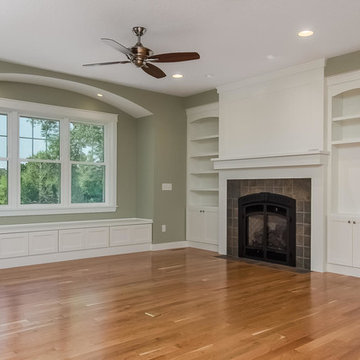
Loop Phootography
ミネアポリスにある広いカントリー風のおしゃれなリビング (緑の壁、淡色無垢フローリング、標準型暖炉、タイルの暖炉まわり、壁掛け型テレビ) の写真
ミネアポリスにある広いカントリー風のおしゃれなリビング (緑の壁、淡色無垢フローリング、標準型暖炉、タイルの暖炉まわり、壁掛け型テレビ) の写真
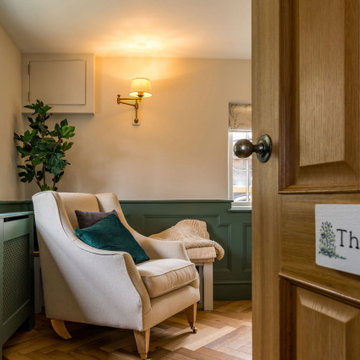
グロスタシャーにある高級な中くらいなカントリー風のおしゃれなリビング (緑の壁、濃色無垢フローリング、標準型暖炉、漆喰の暖炉まわり、壁掛け型テレビ、茶色い床、パネル壁) の写真
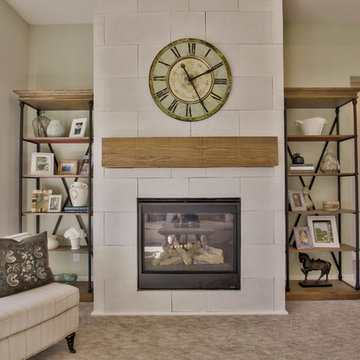
** This home was awarded 4 ribbons during the Fall 2017 Parade of Homes - Kitchen Design, Master Suite & Bath, Decorating/Merchandising/Color, and Pick of the Parade. **
This American farmhouse living room is accented with white car siding ceiling, light green hue on accent wall and soffit, and rustic mantel on El Dorado Stone fireplace. Oversized picture windows wash the space in sunlight, creating a bright, comfortable space for the family.
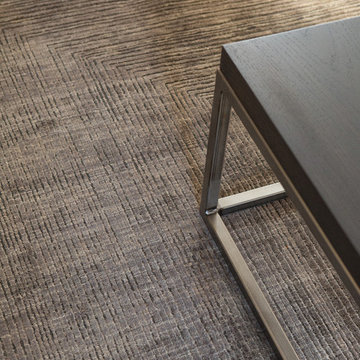
This beautiful showcase home offers a blend of crisp, uncomplicated modern lines and a touch of farmhouse architectural details. The 5,100 square feet single level home with 5 bedrooms, 3 ½ baths with a large vaulted bonus room over the garage is delightfully welcoming.
For more photos of this project visit our website: https://wendyobrienid.com.
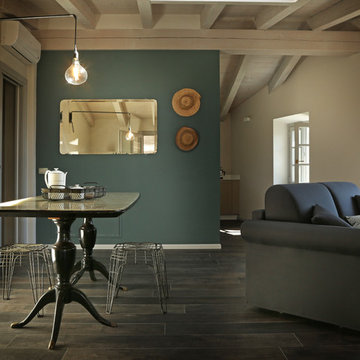
Arch. Lorenzo Viola
ミラノにある低価格の中くらいなカントリー風のおしゃれなリビング (マルチカラーの壁、ラミネートの床、暖炉なし、壁掛け型テレビ、マルチカラーの床) の写真
ミラノにある低価格の中くらいなカントリー風のおしゃれなリビング (マルチカラーの壁、ラミネートの床、暖炉なし、壁掛け型テレビ、マルチカラーの床) の写真
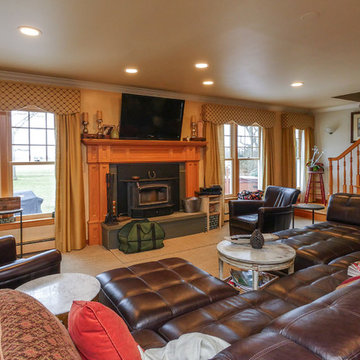
Warm and welcoming living room with new wood-interior, double hung windows in Jamesport, Suffolk County, Long Island.
Windows from Renewal by Andersen of Long Island
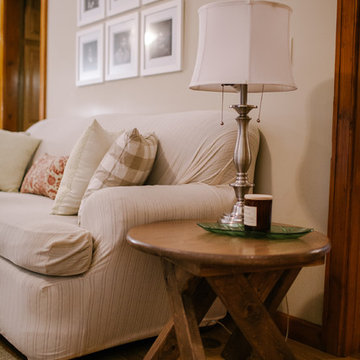
Laura Leigh Photography
グランドラピッズにある低価格の広いカントリー風のおしゃれな独立型リビング (緑の壁、淡色無垢フローリング、据え置き型テレビ、茶色い床) の写真
グランドラピッズにある低価格の広いカントリー風のおしゃれな独立型リビング (緑の壁、淡色無垢フローリング、据え置き型テレビ、茶色い床) の写真
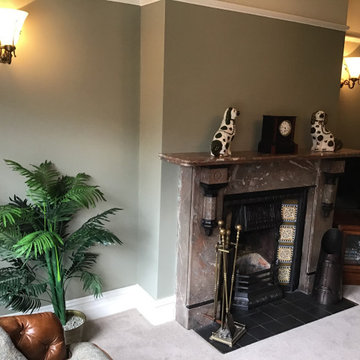
The carpet was fitted around the original tiled hearth with edging trim.
チェシャーにある高級な中くらいなカントリー風のおしゃれなリビング (緑の壁、カーペット敷き、標準型暖炉、石材の暖炉まわり、据え置き型テレビ、ベージュの床) の写真
チェシャーにある高級な中くらいなカントリー風のおしゃれなリビング (緑の壁、カーペット敷き、標準型暖炉、石材の暖炉まわり、据え置き型テレビ、ベージュの床) の写真
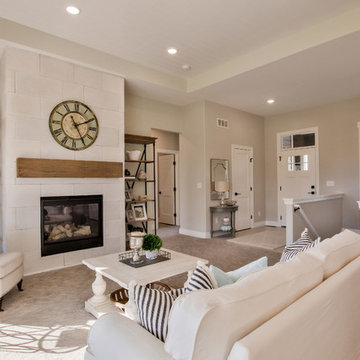
** This home was awarded 4 ribbons during the Fall 2017 Parade of Homes - Kitchen Design, Master Suite & Bath, Decorating/Merchandising/Color, and Pick of the Parade. **
This American farmhouse living room is accented with white car siding ceiling, light green hue on accent wall and soffit, and rustic mantel on El Dorado Stone fireplace. Oversized picture windows wash the space in sunlight, creating a bright, comfortable space for the family.
ブラウンのカントリー風のリビング (緑の壁、マルチカラーの壁) の写真
1
