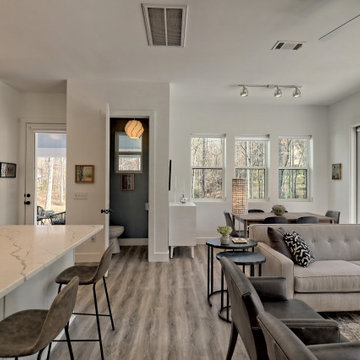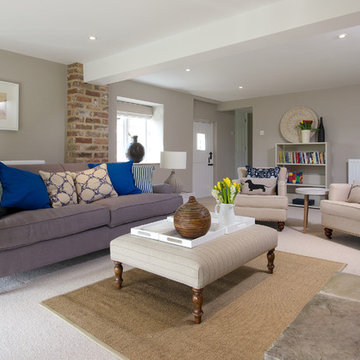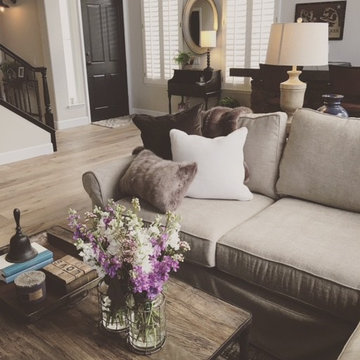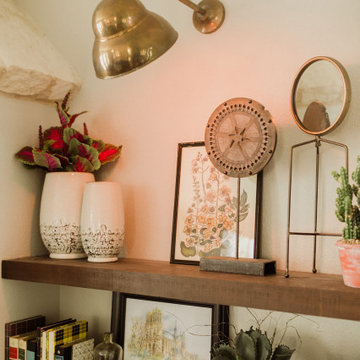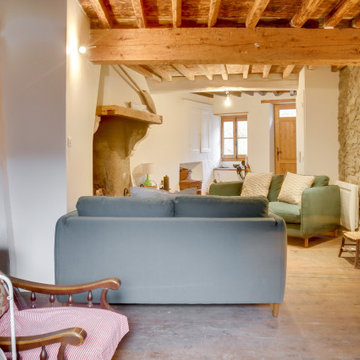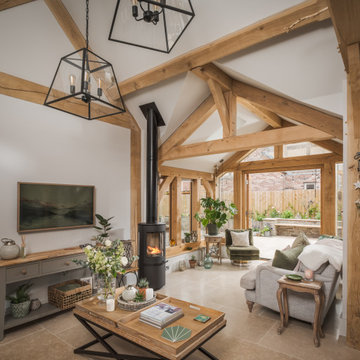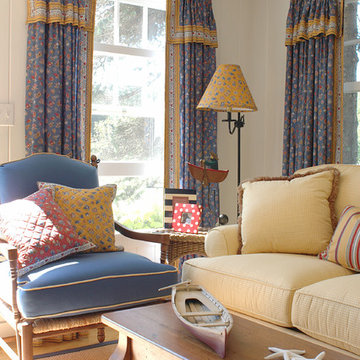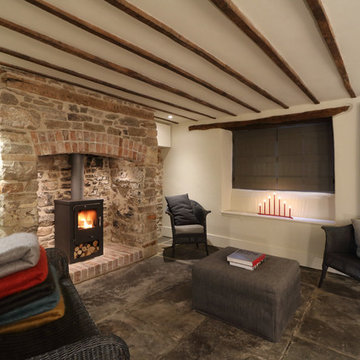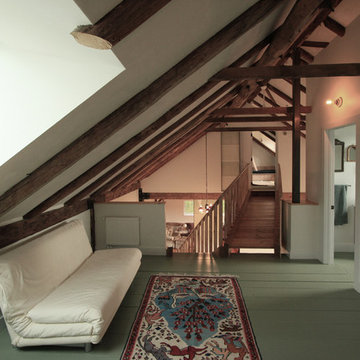小さなブラウンのカントリー風のリビングの写真
絞り込み:
資材コスト
並び替え:今日の人気順
写真 1〜20 枚目(全 237 枚)
1/4

One amazing velvet sectional and a few small details give this old living room new life. Custom built coffee table from reclaimed beadboard. As seen on HGTV.com photos by www.bloodfirestudios.com
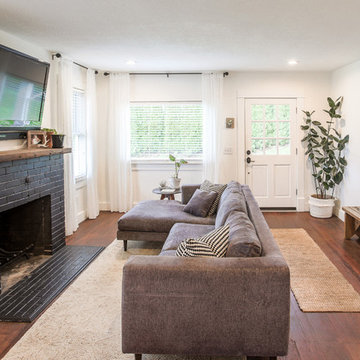
Updated living space
ポートランドにあるお手頃価格の小さなカントリー風のおしゃれなLDK (白い壁、無垢フローリング、標準型暖炉、レンガの暖炉まわり、壁掛け型テレビ、茶色い床) の写真
ポートランドにあるお手頃価格の小さなカントリー風のおしゃれなLDK (白い壁、無垢フローリング、標準型暖炉、レンガの暖炉まわり、壁掛け型テレビ、茶色い床) の写真
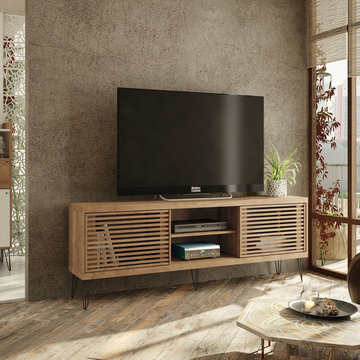
The Frizz TV Stand combines elegance and modernity. It features a sliding door, internal shelves and iron legs in an exclusive design: Its wooden designs disposed of in parallel lines add a special charm to this furniture item. It is manufactured with particle board with a perfect U.V. finish that ensures durability and resistance. Also, it holds up to 70" screen panel.
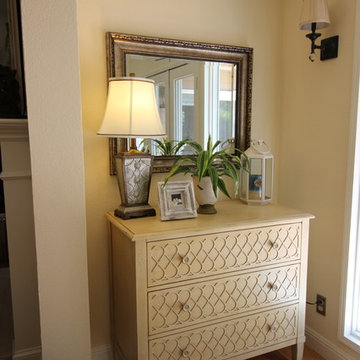
Open concept space includes a dining table and this applied molding chest is now a server with ample space for dishes and serving pieces.
サンフランシスコにあるお手頃価格の小さなカントリー風のおしゃれなLDKの写真
サンフランシスコにあるお手頃価格の小さなカントリー風のおしゃれなLDKの写真
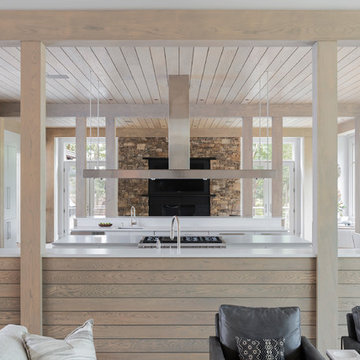
The main level at this modern farmhouse has a great room and den bookended by stone fireplaces. The kitchen is at the center of the main living spaces where we designed multiple islands for smart base cabinet storage which still allows visual connection from the kitchen to all spaces. The open living spaces serve the owner’s desire to create a comfortable environment for entertaining during large family gatherings. There are plenty of spaces where everyone can spread out whether it be eating or cooking, watching TV or just chatting by the fireplace. The main living spaces also act as a privacy buffer between the master suite and a guest suite.
Photography by Todd Crawford.
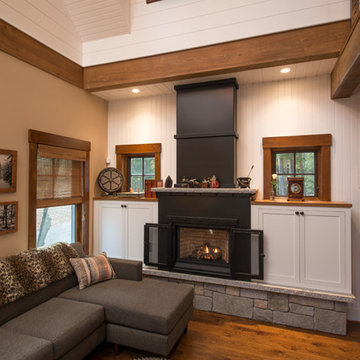
The 800 square-foot guest cottage is located on the footprint of a slightly smaller original cottage that was built three generations ago. With a failing structural system, the existing cottage had a very low sloping roof, did not provide for a lot of natural light and was not energy efficient. Utilizing high performing windows, doors and insulation, a total transformation of the structure occurred. A combination of clapboard and shingle siding, with standout touches of modern elegance, welcomes guests to their cozy retreat.
The cottage consists of the main living area, a small galley style kitchen, master bedroom, bathroom and sleeping loft above. The loft construction was a timber frame system utilizing recycled timbers from the Balsams Resort in northern New Hampshire. The stones for the front steps and hearth of the fireplace came from the existing cottage’s granite chimney. Stylistically, the design is a mix of both a “Cottage” style of architecture with some clean and simple “Tech” style features, such as the air-craft cable and metal railing system. The color red was used as a highlight feature, accentuated on the shed dormer window exterior frames, the vintage looking range, the sliding doors and other interior elements.
Photographer: John Hession
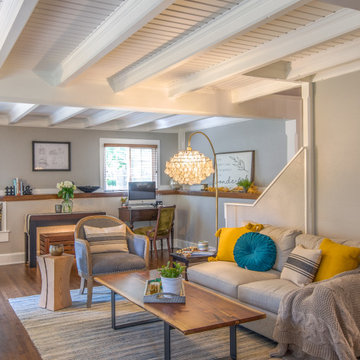
ミネアポリスにある高級な小さなカントリー風のおしゃれなリビング (グレーの壁、無垢フローリング、標準型暖炉、タイルの暖炉まわり、壁掛け型テレビ、茶色い床、表し梁) の写真
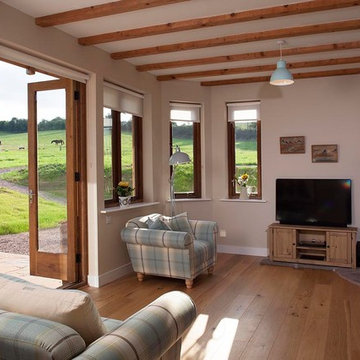
Simon Burt
コーンウォールにあるお手頃価格の小さなカントリー風のおしゃれなリビング (ライブラリー、ベージュの壁、無垢フローリング、コーナー設置型暖炉、据え置き型テレビ) の写真
コーンウォールにあるお手頃価格の小さなカントリー風のおしゃれなリビング (ライブラリー、ベージュの壁、無垢フローリング、コーナー設置型暖炉、据え置き型テレビ) の写真
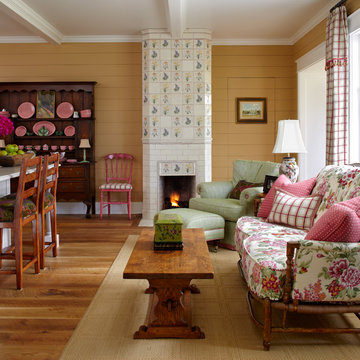
David Patterson
デンバーにある高級な小さなカントリー風のおしゃれなLDK (黄色い壁、無垢フローリング、標準型暖炉、タイルの暖炉まわり、テレビなし) の写真
デンバーにある高級な小さなカントリー風のおしゃれなLDK (黄色い壁、無垢フローリング、標準型暖炉、タイルの暖炉まわり、テレビなし) の写真

シカゴにある高級な小さなカントリー風のおしゃれな独立型リビング (黄色い壁、無垢フローリング、暖炉なし、テレビなし、茶色い床、クロスの天井、壁紙、白い天井) の写真
小さなブラウンのカントリー風のリビングの写真
1
