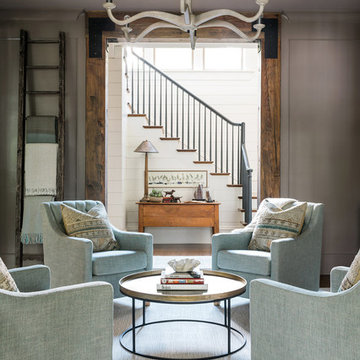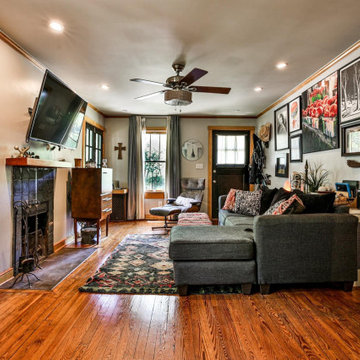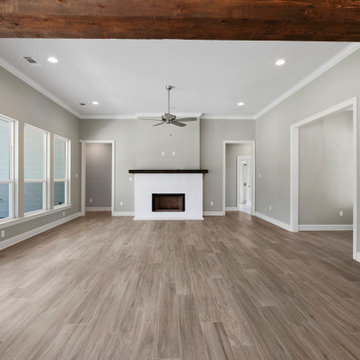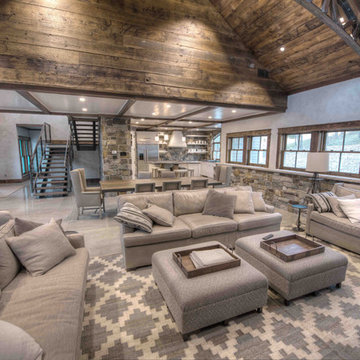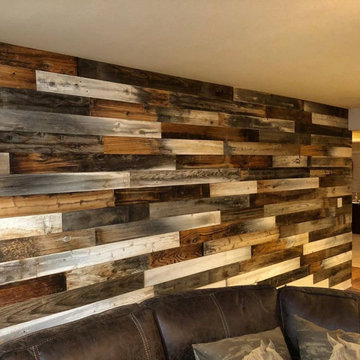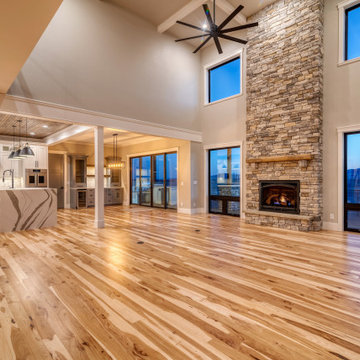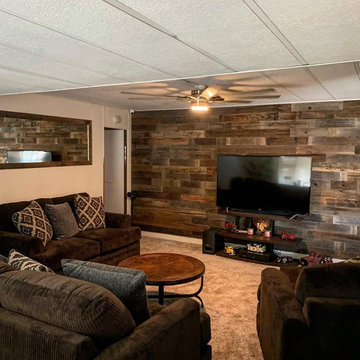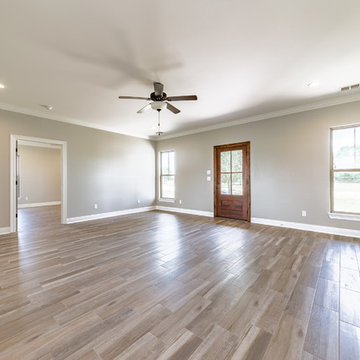ブラウンのカントリー風のリビング (グレーの床、グレーの壁) の写真
絞り込み:
資材コスト
並び替え:今日の人気順
写真 1〜20 枚目(全 33 枚)
1/5

Jenna Sue
タンパにある低価格の広いカントリー風のおしゃれなLDK (グレーの壁、淡色無垢フローリング、標準型暖炉、石材の暖炉まわり、グレーの床) の写真
タンパにある低価格の広いカントリー風のおしゃれなLDK (グレーの壁、淡色無垢フローリング、標準型暖炉、石材の暖炉まわり、グレーの床) の写真

Nestled into a hillside, this timber-framed family home enjoys uninterrupted views out across the countryside of the North Downs. A newly built property, it is an elegant fusion of traditional crafts and materials with contemporary design.
Our clients had a vision for a modern sustainable house with practical yet beautiful interiors, a home with character that quietly celebrates the details. For example, where uniformity might have prevailed, over 1000 handmade pegs were used in the construction of the timber frame.
The building consists of three interlinked structures enclosed by a flint wall. The house takes inspiration from the local vernacular, with flint, black timber, clay tiles and roof pitches referencing the historic buildings in the area.
The structure was manufactured offsite using highly insulated preassembled panels sourced from sustainably managed forests. Once assembled onsite, walls were finished with natural clay plaster for a calming indoor living environment.
Timber is a constant presence throughout the house. At the heart of the building is a green oak timber-framed barn that creates a warm and inviting hub that seamlessly connects the living, kitchen and ancillary spaces. Daylight filters through the intricate timber framework, softly illuminating the clay plaster walls.
Along the south-facing wall floor-to-ceiling glass panels provide sweeping views of the landscape and open on to the terrace.
A second barn-like volume staggered half a level below the main living area is home to additional living space, a study, gym and the bedrooms.
The house was designed to be entirely off-grid for short periods if required, with the inclusion of Tesla powerpack batteries. Alongside underfloor heating throughout, a mechanical heat recovery system, LED lighting and home automation, the house is highly insulated, is zero VOC and plastic use was minimised on the project.
Outside, a rainwater harvesting system irrigates the garden and fields and woodland below the house have been rewilded.

Salvaged barn wood was transformed into these rustic double sliding barn doors that separate the transition into the master suite.
Photo Credit - Studio Three Beau
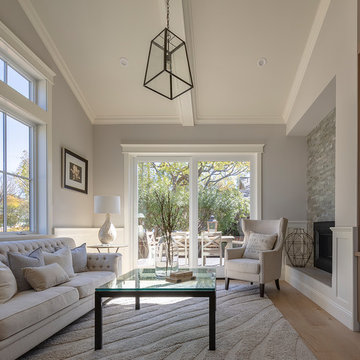
Architecture & Interior Design By Arch Studio, Inc.
Photography by Eric Rorer
サンフランシスコにあるラグジュアリーな小さなカントリー風のおしゃれな独立型リビング (ライブラリー、グレーの壁、淡色無垢フローリング、両方向型暖炉、石材の暖炉まわり、壁掛け型テレビ、グレーの床) の写真
サンフランシスコにあるラグジュアリーな小さなカントリー風のおしゃれな独立型リビング (ライブラリー、グレーの壁、淡色無垢フローリング、両方向型暖炉、石材の暖炉まわり、壁掛け型テレビ、グレーの床) の写真
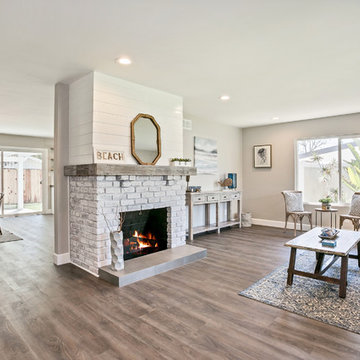
オレンジカウンティにある低価格の中くらいなカントリー風のおしゃれなリビング (グレーの壁、クッションフロア、標準型暖炉、レンガの暖炉まわり、テレビなし、グレーの床) の写真
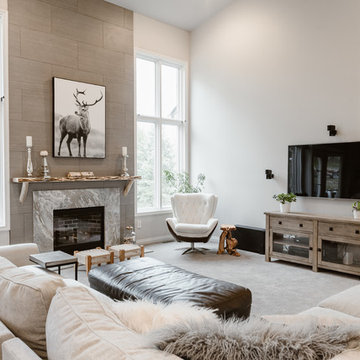
deer artwork, art above fireplace, driftwood side table, tiled fireplace
デトロイトにあるカントリー風のおしゃれなLDK (グレーの壁、カーペット敷き、標準型暖炉、壁掛け型テレビ、グレーの床、グレーとクリーム色) の写真
デトロイトにあるカントリー風のおしゃれなLDK (グレーの壁、カーペット敷き、標準型暖炉、壁掛け型テレビ、グレーの床、グレーとクリーム色) の写真
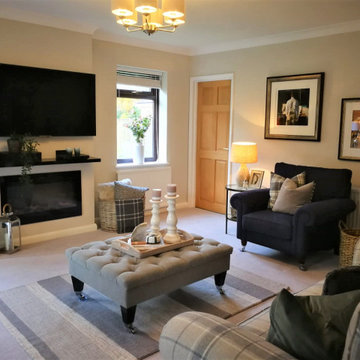
This complete living room re-design captures the heart of this four-bedroom family home.
Using check fabrics, navy and soft green tones, this living room now portrays a cosy country feel. The room is brought to life through accessorising, showing off my client's personal style.
Completed November 2018 - 4 bedroom house in Exeter, Devon.
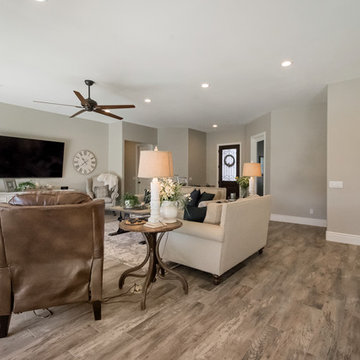
Removed walls to create an open concept Living/Kitchen area as part of the Full Home Remodel
フェニックスにある高級な広いカントリー風のおしゃれなLDK (グレーの壁、磁器タイルの床、壁掛け型テレビ、グレーの床) の写真
フェニックスにある高級な広いカントリー風のおしゃれなLDK (グレーの壁、磁器タイルの床、壁掛け型テレビ、グレーの床) の写真
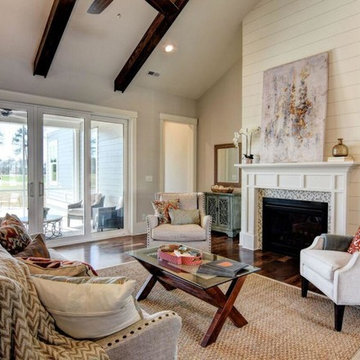
This Laundry Room was captured by Unique Media and Design.
他の地域にあるラグジュアリーな広いカントリー風のおしゃれなLDK (グレーの壁、無垢フローリング、標準型暖炉、タイルの暖炉まわり、壁掛け型テレビ、グレーの床) の写真
他の地域にあるラグジュアリーな広いカントリー風のおしゃれなLDK (グレーの壁、無垢フローリング、標準型暖炉、タイルの暖炉まわり、壁掛け型テレビ、グレーの床) の写真
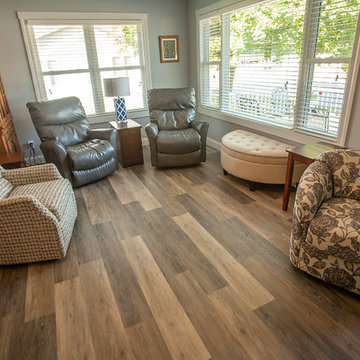
Brooke Taylor
シーダーラピッズにある中くらいなカントリー風のおしゃれなLDK (グレーの壁、クッションフロア、壁掛け型テレビ、グレーの床) の写真
シーダーラピッズにある中くらいなカントリー風のおしゃれなLDK (グレーの壁、クッションフロア、壁掛け型テレビ、グレーの床) の写真
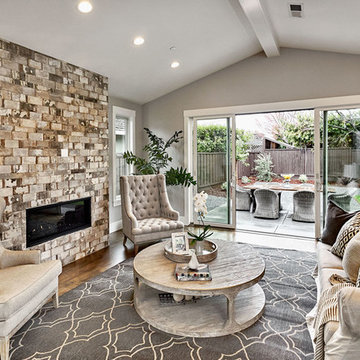
Mark Pinkerton, vi360 Photography
サンフランシスコにある高級な広いカントリー風のおしゃれなLDK (グレーの壁、無垢フローリング、標準型暖炉、レンガの暖炉まわり、グレーの床) の写真
サンフランシスコにある高級な広いカントリー風のおしゃれなLDK (グレーの壁、無垢フローリング、標準型暖炉、レンガの暖炉まわり、グレーの床) の写真
ブラウンのカントリー風のリビング (グレーの床、グレーの壁) の写真
1

