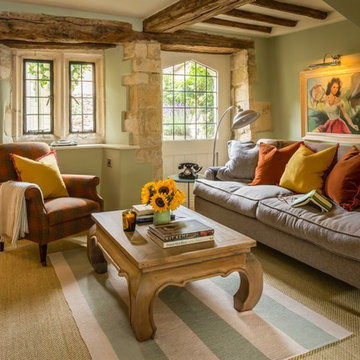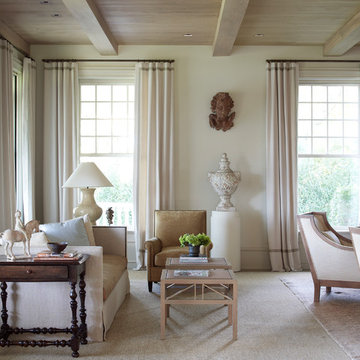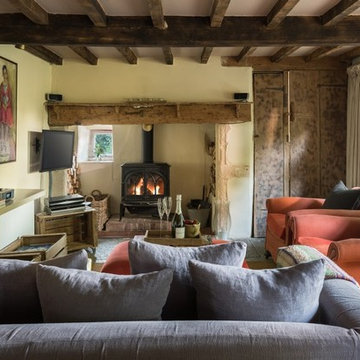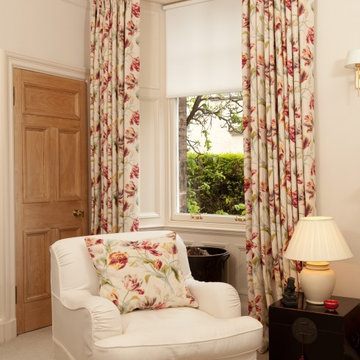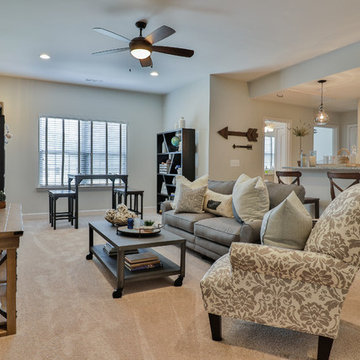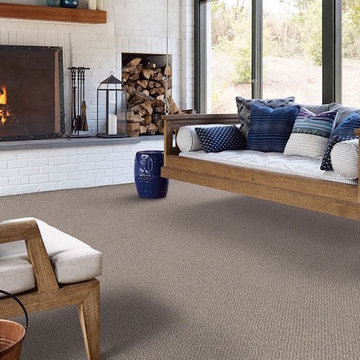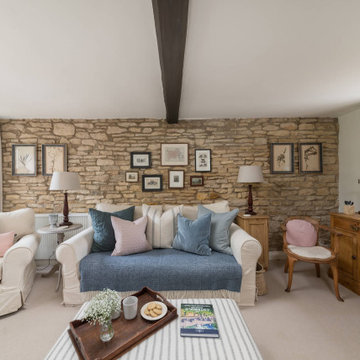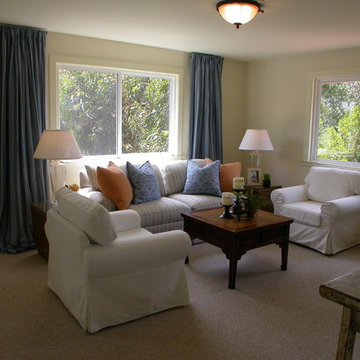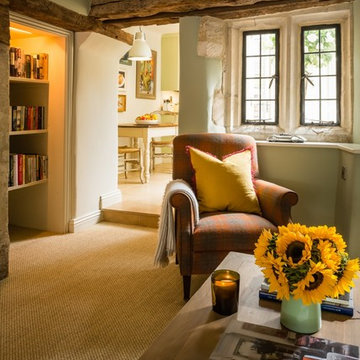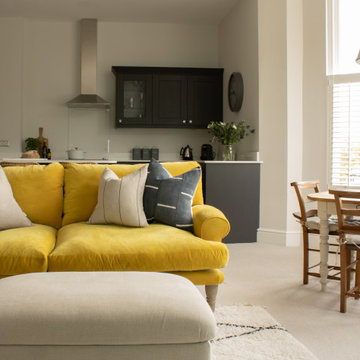ブラウンのカントリー風のリビング (レンガの床、カーペット敷き、ベージュの床) の写真
絞り込み:
資材コスト
並び替え:今日の人気順
写真 1〜20 枚目(全 68 枚)
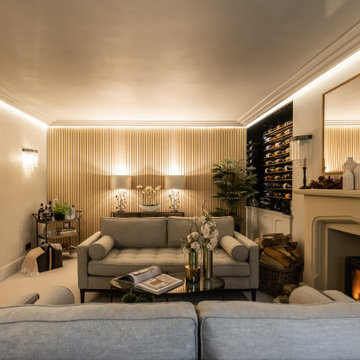
Drawing Room with wine cellar
ウエストミッドランズにある高級な中くらいなカントリー風のおしゃれなリビング (ベージュの壁、カーペット敷き、薪ストーブ、石材の暖炉まわり、テレビなし、ベージュの床、折り上げ天井、壁紙、アクセントウォール) の写真
ウエストミッドランズにある高級な中くらいなカントリー風のおしゃれなリビング (ベージュの壁、カーペット敷き、薪ストーブ、石材の暖炉まわり、テレビなし、ベージュの床、折り上げ天井、壁紙、アクセントウォール) の写真
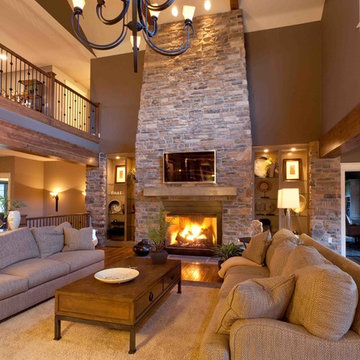
This custom home built in Hershey, PA received the 2010 Custom Home of the Year Award from the Home Builders Association of Metropolitan Harrisburg. An upscale home perfect for a family features an open floor plan, three-story living, large outdoor living area with a pool and spa, and many custom details that make this home unique.
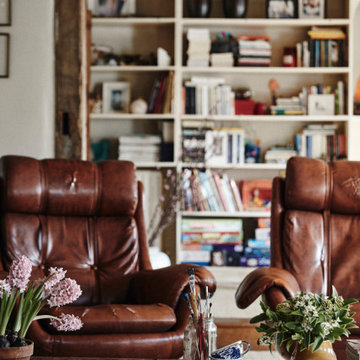
Located in Surrey Hills, this Grade II Listed cottage design was inspired by its heritage, special architectural and historic interest. Our perception was to surround this place with honest and solid materials, soft and natural fabrics, handmade items and family treasures to bring the values and needs of this family at the center of their home. We paid attention to what really matters and brought them together in a slower way of living.
By separating the silent parts of this house from the vibrant ones, we gave individuality; this created different levels for use. We left open space to give room to life, change and creativity. We left things visible to touch those that matter. We gave a narrative sense of life.
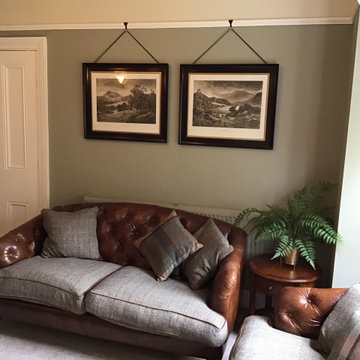
A fern in a brass planter and a side table make for comfortable and relaxing conversation.
チェシャーにある高級な中くらいなカントリー風のおしゃれなリビング (緑の壁、カーペット敷き、標準型暖炉、石材の暖炉まわり、据え置き型テレビ、ベージュの床) の写真
チェシャーにある高級な中くらいなカントリー風のおしゃれなリビング (緑の壁、カーペット敷き、標準型暖炉、石材の暖炉まわり、据え置き型テレビ、ベージュの床) の写真
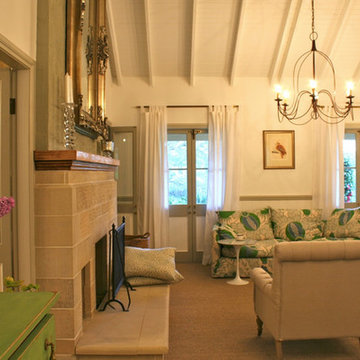
シドニーにあるお手頃価格の広いカントリー風のおしゃれなリビング (白い壁、カーペット敷き、両方向型暖炉、石材の暖炉まわり、テレビなし、ベージュの床) の写真
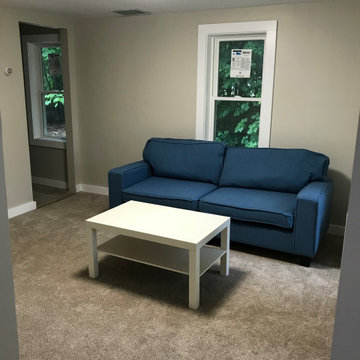
ポートランド(メイン)にあるラグジュアリーな中くらいなカントリー風のおしゃれな独立型リビング (ベージュの壁、カーペット敷き、ベージュの床) の写真
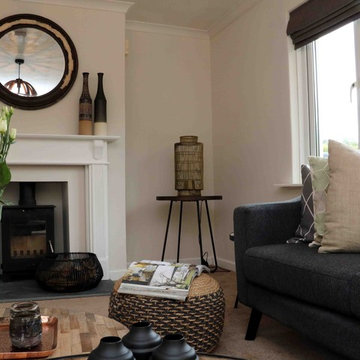
Adding new to the old and fresh paint completely revived this lovely country house. We can see holiday makers enjoying this space with morning coffee or cosy tv evenings.
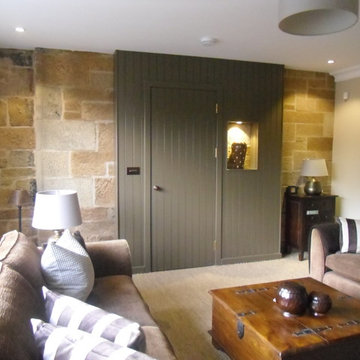
The project involved a new single storey side extension and internal remodelling to an existing Victorian Sandstone Villa in Pollokshields, Glasgow. The villa was within a conservation area so careful consideration was taken when designing the external elevations. New accommodation included a downstairs WC, ‘snug’ room and adjoining Garage. The flow of the existing layout was also improved by creating new openings from the family style kitchen, dining area through to the utility room and new snug. Internal design features included a new exposed brick wall with steel conduit pipes to the surface mounted sockets and switches, as well as the use of painted timber cladding to hide existing soil pipes. The new industrial and contemporary aspects of the design combined with the existing traditional Victorian create a unique family home.
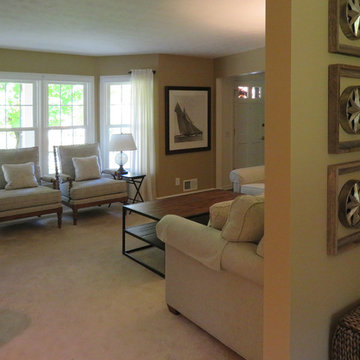
Farmhouse inspired revamp of Living Room. Furniture consists of sectional sofa, two chairs with pillows, rustic metal end tables and storage ottoman.. Accessorized with two table lamps, mirrors with rustic frames and framed print. Carpeting covers the floor. Bay window is framed by floor length curtains.
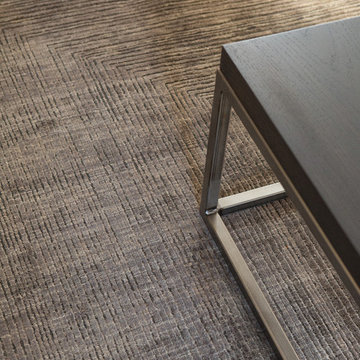
This beautiful showcase home offers a blend of crisp, uncomplicated modern lines and a touch of farmhouse architectural details. The 5,100 square feet single level home with 5 bedrooms, 3 ½ baths with a large vaulted bonus room over the garage is delightfully welcoming.
For more photos of this project visit our website: https://wendyobrienid.com.
ブラウンのカントリー風のリビング (レンガの床、カーペット敷き、ベージュの床) の写真
1
