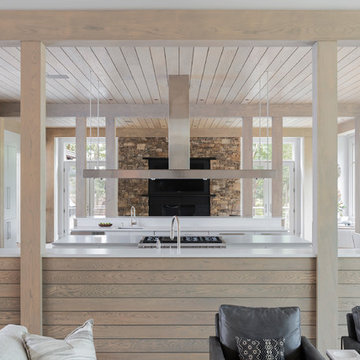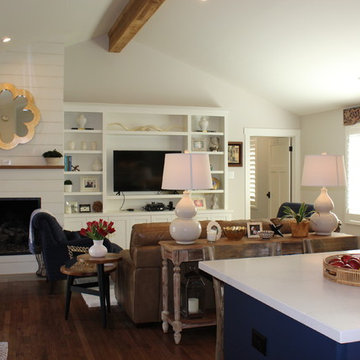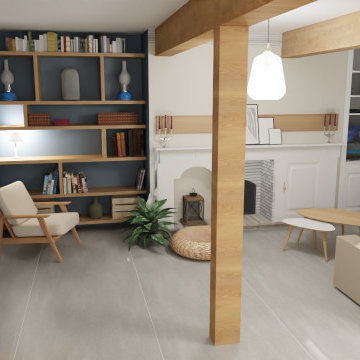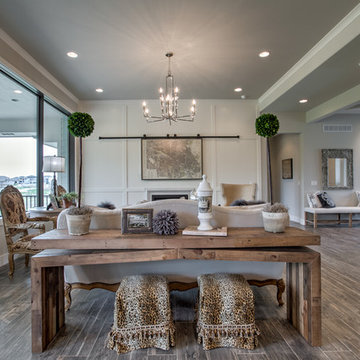ブラウンのカントリー風のリビング (木材の暖炉まわり、グレーの床、白い床) の写真
絞り込み:
資材コスト
並び替え:今日の人気順
写真 1〜5 枚目(全 5 枚)

The main level at this modern farmhouse has a great room and den bookended by stone fireplaces. The kitchen is at the center of the main living spaces where we designed multiple islands for smart base cabinet storage which still allows visual connection from the kitchen to all spaces. The open living spaces serve the owner’s desire to create a comfortable environment for entertaining during large family gatherings. There are plenty of spaces where everyone can spread out whether it be eating or cooking, watching TV or just chatting by the fireplace. The main living spaces also act as a privacy buffer between the master suite and a guest suite.
Photography by Todd Crawford.

Salvaged barn wood was transformed into these rustic double sliding barn doors that separate the transition into the master suite.
Photo Credit - Studio Three Beau

ダラスにある高級な広いカントリー風のおしゃれなLDK (ベージュの壁、無垢フローリング、標準型暖炉、木材の暖炉まわり、壁掛け型テレビ、白い床) の写真

Création d'étagères sur-mesure pour intégrer tous les livres et objets décoration des clients. La peinture bleue Lazur 105 de chez Caparol délimite l'espace lecture.
ブラウンのカントリー風のリビング (木材の暖炉まわり、グレーの床、白い床) の写真
1
