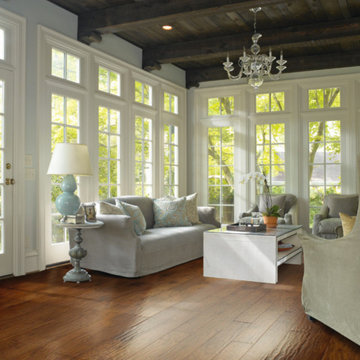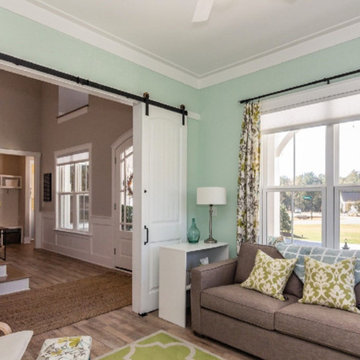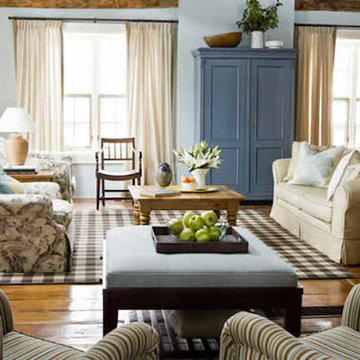ブラウンのカントリー風のリビング (暖炉なし、青い壁、オレンジの壁) の写真
絞り込み:
資材コスト
並び替え:今日の人気順
写真 1〜13 枚目(全 13 枚)
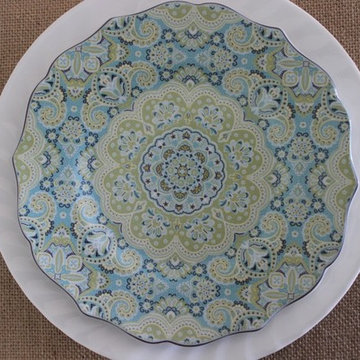
A cozy living room is what we created here for our client. A space for her to relax and sip wine, read and chill. Neutrals, gingham, prints and texture was used to turn this other cold space into a warm and cozy nook.
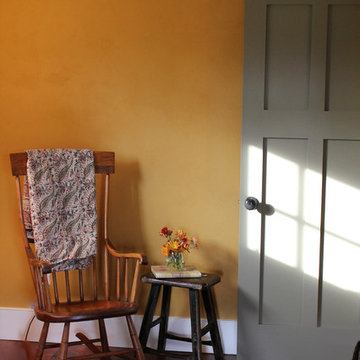
The frame of the barn was reconstructed and a small apartment and living space created, which leads out to the working barn with tractor storage.
ボストンにある中くらいなカントリー風のおしゃれな独立型リビング (オレンジの壁、無垢フローリング、暖炉なし、壁掛け型テレビ) の写真
ボストンにある中くらいなカントリー風のおしゃれな独立型リビング (オレンジの壁、無垢フローリング、暖炉なし、壁掛け型テレビ) の写真
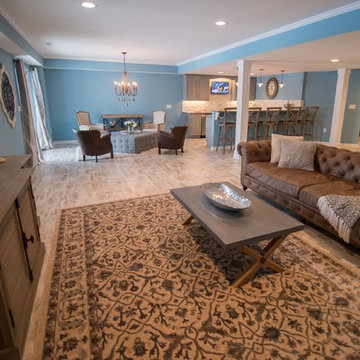
Paint: SW 6500 Open Seas
Flooring: Armstrong L3100
Cabinets: Tori Sterling Maple in Tidal Mist
Backsplash: Glacier Ledgerstone
Countertop: Granite
デトロイトにある広いカントリー風のおしゃれなLDK (青い壁、クッションフロア、暖炉なし、テレビなし、茶色い床) の写真
デトロイトにある広いカントリー風のおしゃれなLDK (青い壁、クッションフロア、暖炉なし、テレビなし、茶色い床) の写真
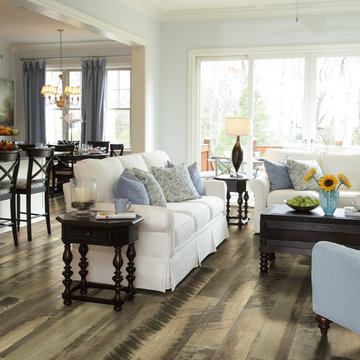
オレンジカウンティにある広いカントリー風のおしゃれなリビング (青い壁、濃色無垢フローリング、暖炉なし、テレビなし、茶色い床) の写真
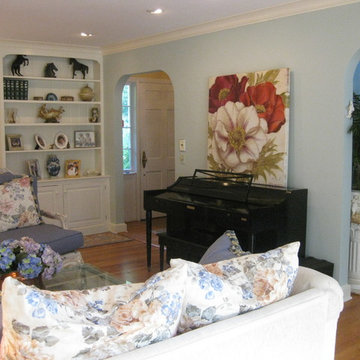
Photo by Phyllis Rose
他の地域にある広いカントリー風のおしゃれなリビング (青い壁、淡色無垢フローリング、暖炉なし、テレビなし、茶色い床) の写真
他の地域にある広いカントリー風のおしゃれなリビング (青い壁、淡色無垢フローリング、暖炉なし、テレビなし、茶色い床) の写真
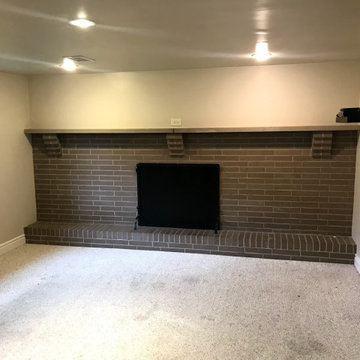
This is the before image of the fireplace!
The dated built-in brick fireplace on the ground floor game room was redesigned. The new fireplace design would now directly tie in with the modern farmhouse style of the exterior, complete with the addition of a large wooden mantle.
DTSH Interiors formulated a plan for six rooms; the living room, dining room, master bedroom, two children's bedrooms and ground floor game room, with the inclusion of the complete fireplace re-design.
The interior also received major upgrades during the whole-house renovation. All of the walls and ceilings were resurfaced, the windows, doors and all interior trim was re-done.
The end result was a giant leap forward for this family; in design, style and functionality. The home felt completely new and refreshed, and once fully furnished, all elements of the renovation came together seamlessly and seemed to make all of the renovations shine.
During the "big reveal" moment, the day the family finally returned home for their summer away, it was difficult for me to decide who was more excited, the adults or the kids!
The home owners kept saying, with a look of delighted disbelief "I can't believe this is our house!"
As a designer, I absolutely loved this project, because it shows the potential of an average, older Pittsburgh area home, and how it can become a well designed and updated space.
It was rewarding to be part of a project which resulted in creating an elegant and serene living space the family loves coming home to everyday, while the exterior of the home became a standout gem in the neighborhood.
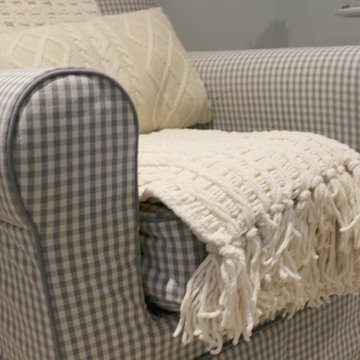
A cozy living room is what we created here for our client. A space for her to relax and sip wine, read and chill. Neutrals, gingham, prints and texture was used to turn this other cold space into a warm and cozy nook.
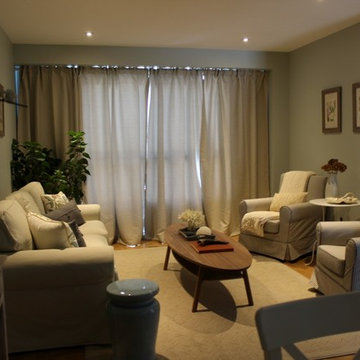
A cozy living room is what we created here for our client. A space for her to relax and sip wine, read and chill. Neutrals, gingham, prints and texture was used to turn this other cold space into a warm and cozy nook.
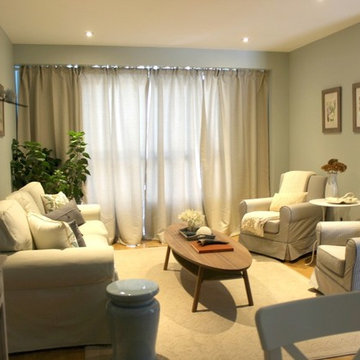
A cozy living room is what we created here for our client. A space for her to relax and sip wine, read and chill. Neutrals, gingham, prints and texture was used to turn this other cold space into a warm and cozy nook.
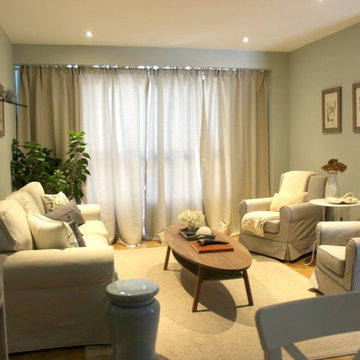
A cozy living room is what we created here for our client. A space for her to relax and sip wine, read and chill. Neutrals, gingham, prints and texture was used to turn this other cold space into a warm and cozy nook.
ブラウンのカントリー風のリビング (暖炉なし、青い壁、オレンジの壁) の写真
1
